5983 Ridge Spring Cir, Salisbury, MD 21801
Local realty services provided by:ERA Central Realty Group
5983 Ridge Spring Cir,Salisbury, MD 21801
$529,900
- 5 Beds
- 3 Baths
- 2,620 sq. ft.
- Single family
- Active
Listed by: jaime cortes, zlatica koscina
Office: coldwell banker realty
MLS#:MDWC2017188
Source:BRIGHTMLS
Price summary
- Price:$529,900
- Price per sq. ft.:$202.25
- Monthly HOA dues:$5
About this home
This beautiful home have 5 spacious bedrooms and 2.5 bathrooms, offering plenty of room for family living. As you enter, you're welcomed by a formal living and dining room, perfect for entertaining guests. The upgraded kitchen is a true highlight, featuring stylish cabinetry, elegant countertops, and high-end stainless steel appliances that will inspire your inner chef. Throughout the home, the flooring has been thoughtfully updated, providing a seamless flow from room to room. Modern light fixtures add a touch of sophistication and warmth, enhancing the overall atmosphere. The expansive family room, complete with a cozy fireplace, offers the ideal spot for relaxation and quality time with loved ones. Additionally, the home includes a versatile bonus room that can be used as a home office, playroom, or media room, offering flexibility to suit your needs. The fenced yard ensures privacy and security, making it a perfect outdoor space for children or pets to play. With its thoughtful upgrades and spacious layout, this home is an ideal blend of comfort, style, and functionality.
Contact an agent
Home facts
- Year built:1990
- Listing ID #:MDWC2017188
- Added:289 day(s) ago
- Updated:January 11, 2026 at 02:43 PM
Rooms and interior
- Bedrooms:5
- Total bathrooms:3
- Full bathrooms:2
- Half bathrooms:1
- Living area:2,620 sq. ft.
Heating and cooling
- Cooling:Central A/C
- Heating:Electric, Heat Pump(s)
Structure and exterior
- Roof:Asphalt
- Year built:1990
- Building area:2,620 sq. ft.
- Lot area:0.58 Acres
Schools
- High school:JAMES M. BENNETT
- Middle school:SALISBURY
- Elementary school:PEMBERTON
Utilities
- Water:Well
- Sewer:Private Septic Tank
Finances and disclosures
- Price:$529,900
- Price per sq. ft.:$202.25
- Tax amount:$2,640 (2024)
New listings near 5983 Ridge Spring Cir
- Coming Soon
 Listed by ERA$249,900Coming Soon3 beds 1 baths
Listed by ERA$249,900Coming Soon3 beds 1 baths306 Autumn Ter, SALISBURY, MD 21804
MLS# MDWC2020310Listed by: ERA MARTIN ASSOCIATES - New
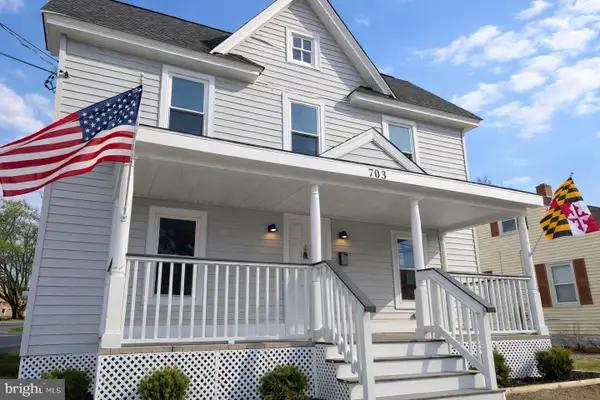 $249,500Active4 beds 2 baths1,176 sq. ft.
$249,500Active4 beds 2 baths1,176 sq. ft.703 Madison St, SALISBURY, MD 21804
MLS# MDWC2021098Listed by: KELLER WILLIAMS REALTY DELMARVA - New
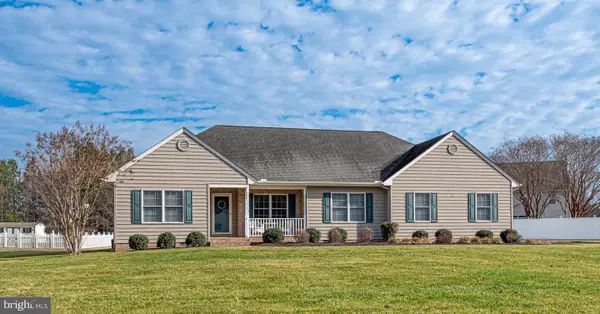 $374,000Active3 beds 2 baths1,769 sq. ft.
$374,000Active3 beds 2 baths1,769 sq. ft.30726 Heather Glen Dr, SALISBURY, MD 21804
MLS# MDWC2021194Listed by: SHEPPARD REALTY INC - New
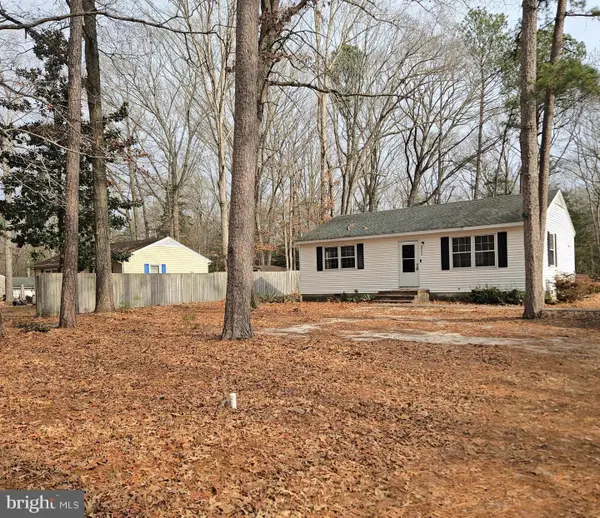 $189,900Active2 beds 1 baths912 sq. ft.
$189,900Active2 beds 1 baths912 sq. ft.8655 N West Rd, SALISBURY, MD 21801
MLS# MDWC2021182Listed by: KELLER WILLIAMS REALTY DELMARVA - Coming Soon
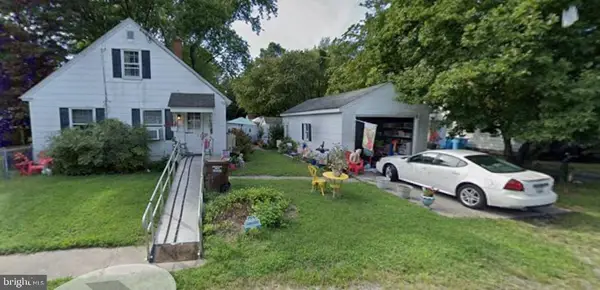 $210,000Coming Soon2 beds 1 baths
$210,000Coming Soon2 beds 1 baths119 Lakewood Dr, SALISBURY, MD 21804
MLS# MDWC2021026Listed by: COLDWELL BANKER REALTY - New
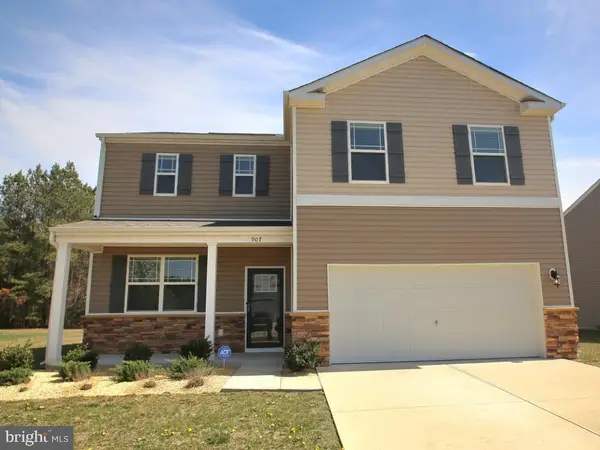 $358,000Active4 beds 3 baths2,382 sq. ft.
$358,000Active4 beds 3 baths2,382 sq. ft.907 Marquis Ave, SALISBURY, MD 21801
MLS# MDWC2021184Listed by: FAIRFAX REALTY PREMIER - New
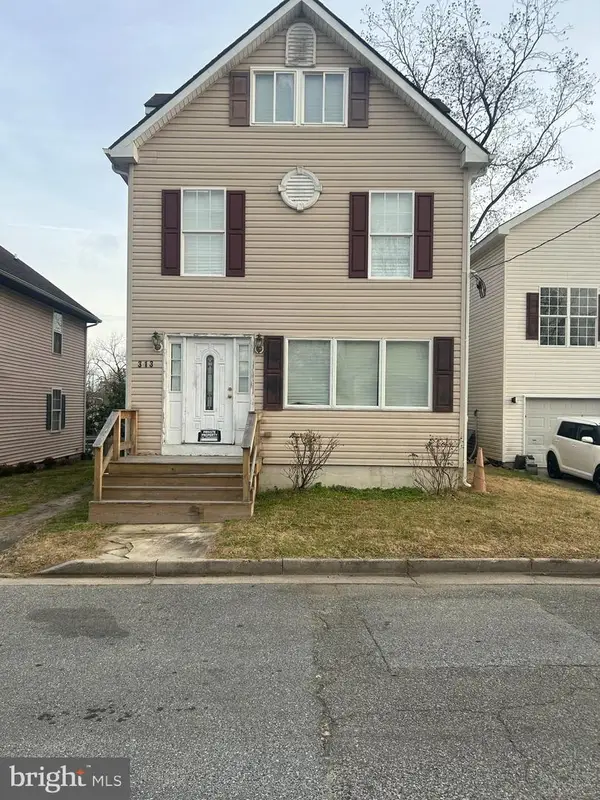 $335,000Active5 beds 3 baths2,650 sq. ft.
$335,000Active5 beds 3 baths2,650 sq. ft.313 Penn St, SALISBURY, MD 21801
MLS# MDWC2021122Listed by: PRIME RESOURCE REALTY & PROPERTY MANAGEMENT, INC - New
 $315,000Active4 beds 2 baths2,880 sq. ft.
$315,000Active4 beds 2 baths2,880 sq. ft.311 Penn St, SALISBURY, MD 21801
MLS# MDWC2021132Listed by: PRIME RESOURCE REALTY & PROPERTY MANAGEMENT, INC - New
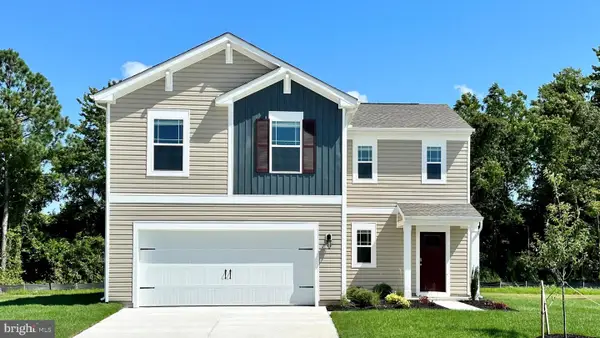 $348,990Active4 beds 3 baths1,906 sq. ft.
$348,990Active4 beds 3 baths1,906 sq. ft.1143 Wintermead Loop, SALISBURY, MD 21801
MLS# MDWC2021166Listed by: D.R. HORTON REALTY OF VIRGINIA, LLC - Coming Soon
 $235,000Coming Soon2 beds 2 baths
$235,000Coming Soon2 beds 2 baths1026 Heron Ct, SALISBURY, MD 21804
MLS# MDWC2021164Listed by: WORTHINGTON REALTY GROUP, LLC
