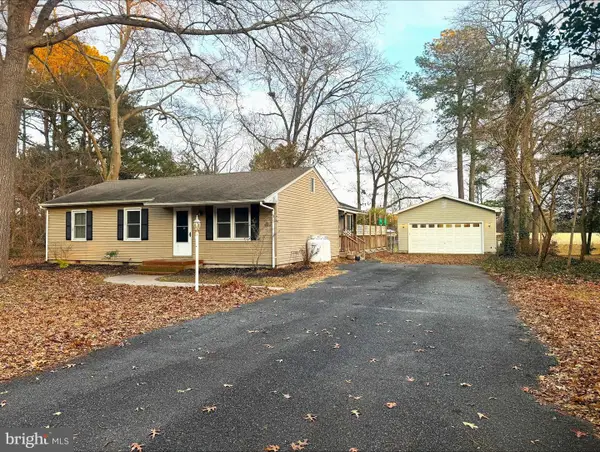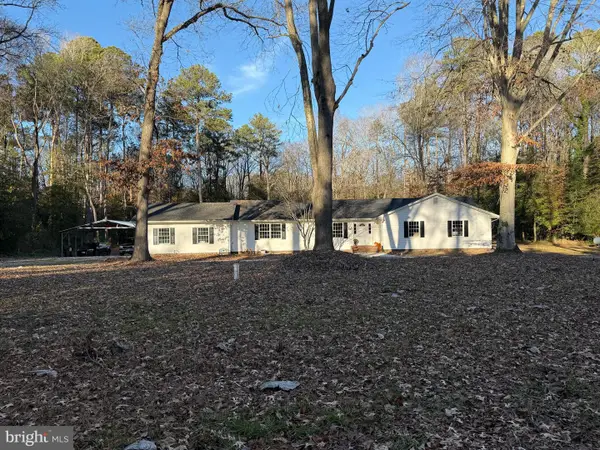602 Crestview Ln, Salisbury, MD 21801
Local realty services provided by:O'BRIEN REALTY ERA POWERED
602 Crestview Ln,Salisbury, MD 21801
$549,900
- 3 Beds
- 2 Baths
- 3,352 sq. ft.
- Single family
- Active
Listed by: bethany a. drew
Office: hileman real estate-berlin
MLS#:MDWC2018288
Source:BRIGHTMLS
Price summary
- Price:$549,900
- Price per sq. ft.:$164.05
About this home
Love at first sight is real, and you’ll feel it the moment you arrive at this elegant 3-bedroom, 2-bath home tucked into a beautifully landscaped setting. Filled with charm, warmth, and natural light, this home offers the ideal blend of style and comfort. Step into the welcoming living room, where a soaring cathedral ceiling, striking bay window, and cozy fireplace with brick insert create a bright and inviting atmosphere. Hardwood floors run throughout the main living areas, adding timeless appeal. A spacious loft overlooks the living room, offering the perfect space for a home office, hobby area, or reading retreat.
The finished basement is a true bonus - a peaceful escape featuring a wood-burning fireplace and custom built-in shelves, ideal for movie nights, quiet evenings, or entertaining guests. The kitchen features a pass-through to the sunroom, which is wrapped in windows and filled with light - perfect for casual dining, relaxing with a book, or enjoying the views of the tranquil backyard and patio. Both bathrooms have been thoughtfully updated, including a hallway bath with a dual sink vanity and a beautifully tiled tub/shower with a glass insert. The 2-car garage adds practicality, while the private backyard and serene patio invite outdoor enjoyment. Additional features include hot water heater (2023); air handler and all new ductwork (2024), and FLC-energized blown insulation for energy efficiency. It’s easy to fall in love - come see for yourself!
Contact an agent
Home facts
- Year built:1985
- Listing ID #:MDWC2018288
- Added:208 day(s) ago
- Updated:January 06, 2026 at 02:34 PM
Rooms and interior
- Bedrooms:3
- Total bathrooms:2
- Full bathrooms:2
- Living area:3,352 sq. ft.
Heating and cooling
- Cooling:Central A/C
- Heating:Electric, Heat Pump(s)
Structure and exterior
- Year built:1985
- Building area:3,352 sq. ft.
- Lot area:0.4 Acres
Schools
- High school:JAMES M. BENNETT
- Middle school:BENNETT
Utilities
- Water:Public
- Sewer:Public Sewer
Finances and disclosures
- Price:$549,900
- Price per sq. ft.:$164.05
- Tax amount:$2,353 (2026)
New listings near 602 Crestview Ln
- Coming Soon
 $540,000Coming Soon4 beds 3 baths
$540,000Coming Soon4 beds 3 baths1622 Crawford Dr, SALISBURY, MD 21804
MLS# MDWC2021014Listed by: COLDWELL BANKER REALTY - New
 $268,900Active3 beds 3 baths1,804 sq. ft.
$268,900Active3 beds 3 baths1,804 sq. ft.920 W Schumaker Manor Dr, SALISBURY, MD 21804
MLS# MDWC2021114Listed by: EXP REALTY, LLC - New
 Listed by ERA$65,000Active3 beds 2 baths1,200 sq. ft.
Listed by ERA$65,000Active3 beds 2 baths1,200 sq. ft.221 Wall Street, SALISBURY, MD 21801
MLS# MDWC2021110Listed by: ERA MARTIN ASSOCIATES - Coming Soon
 $290,000Coming Soon3 beds 1 baths
$290,000Coming Soon3 beds 1 baths412 Somerset Ave, SALISBURY, MD 21801
MLS# MDWC2021090Listed by: COLDWELL BANKER REALTY - New
 Listed by ERA$249,900Active3 beds 2 baths1,498 sq. ft.
Listed by ERA$249,900Active3 beds 2 baths1,498 sq. ft.917 James Ct, SALISBURY, MD 21804
MLS# MDWC2021096Listed by: ERA MARTIN ASSOCIATES - New
 $54,900Active2 beds 2 baths742 sq. ft.
$54,900Active2 beds 2 baths742 sq. ft.228 Silver St, SALISBURY, MD 21804
MLS# MDWC2021070Listed by: COLDWELL BANKER REALTY - New
 $219,900Active3 beds 2 baths1,430 sq. ft.
$219,900Active3 beds 2 baths1,430 sq. ft.227 Canal Park Dr #307, SALISBURY, MD 21804
MLS# MDWC2021076Listed by: COTTAGE STREET REALTY LLC - New
 $309,900Active4 beds 2 baths1,700 sq. ft.
$309,900Active4 beds 2 baths1,700 sq. ft.31568 Old Ocean City Rd, SALISBURY, MD 21804
MLS# MDWC2021080Listed by: COTTAGE STREET REALTY LLC  $285,000Pending3 beds 2 baths1,392 sq. ft.
$285,000Pending3 beds 2 baths1,392 sq. ft.1515 Magnolia Dr, SALISBURY, MD 21804
MLS# MDWC2021048Listed by: WHITEHEAD REAL ESTATE EXEC.- New
 $489,900Active3 beds 3 baths2,430 sq. ft.
$489,900Active3 beds 3 baths2,430 sq. ft.26188 High Banks Dr, SALISBURY, MD 21801
MLS# MDWC2021042Listed by: HILEMAN REAL ESTATE-BERLIN
