6072 Bell Creek Dr, Salisbury, MD 21801
Local realty services provided by:ERA Martin Associates
6072 Bell Creek Dr,Salisbury, MD 21801
$415,000
- 5 Beds
- 3 Baths
- 2,661 sq. ft.
- Single family
- Pending
Listed by:
- Min Pi(410) 749 - 1818ERA Martin Associates
MLS#:MDWC2018290
Source:BRIGHTMLS
Price summary
- Price:$415,000
- Price per sq. ft.:$155.96
- Monthly HOA dues:$28.58
About this home
Your Search Ends Here — Welcome to Sleepy Hollow in Salisbury, MD! This spacious five-bedroom, two-and-a-half-bath home, built in 2006, is located in the highly desirable Sleepy Hollow neighborhood. From the moment you arrive, you’ll be greeted by beautifully manicured landscaping and mature perennials that create a warm and inviting curb appeal. Step inside to a grand two-story foyer that sets the tone for this well-maintained home. The open-concept living and dining areas feature gorgeous hardwood floors, perfect for entertaining. The kitchen includes a pantry and flows seamlessly into the family room with a cozy gas fireplace. A sliding glass door leads to the rear deck, making it easy to enjoy outdoor gatherings and summer barbecues. Upstairs, you’ll find a primary suite with newer LVP flooring, a private en-suite bath, and a walk-in closet. Four additional bedrooms share a full hall bath, offering plenty of room for family, guests, or a home office. Don’t miss the opportunity to own this charming and functional home in one of Salisbury’s most sought-after communities! Some listing photos are virtually staged.
Contact an agent
Home facts
- Year built:2006
- Listing ID #:MDWC2018290
- Added:235 day(s) ago
- Updated:January 24, 2026 at 08:33 AM
Rooms and interior
- Bedrooms:5
- Total bathrooms:3
- Full bathrooms:2
- Half bathrooms:1
- Living area:2,661 sq. ft.
Heating and cooling
- Cooling:Central A/C
- Heating:Electric, Forced Air, Heat Pump(s), Natural Gas
Structure and exterior
- Roof:Architectural Shingle
- Year built:2006
- Building area:2,661 sq. ft.
- Lot area:0.27 Acres
Utilities
- Water:Public
- Sewer:Public Sewer
Finances and disclosures
- Price:$415,000
- Price per sq. ft.:$155.96
- Tax amount:$6,173 (2024)
New listings near 6072 Bell Creek Dr
- Coming Soon
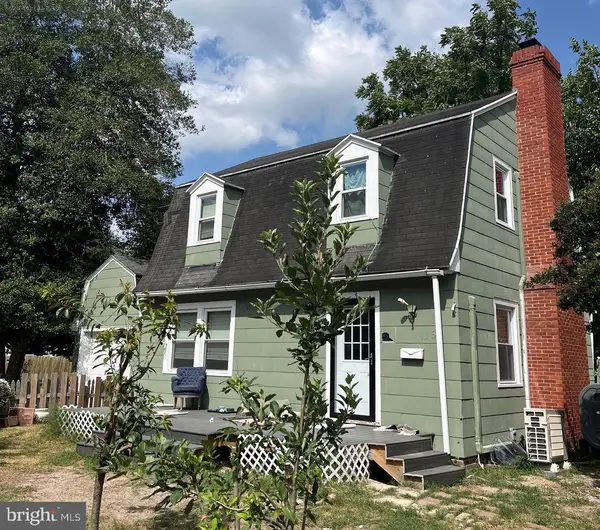 $219,900Coming Soon2 beds 1 baths
$219,900Coming Soon2 beds 1 baths113 Priscilla St, SALISBURY, MD 21804
MLS# MDWC2021362Listed by: CURTIS REAL ESTATE COMPANY - New
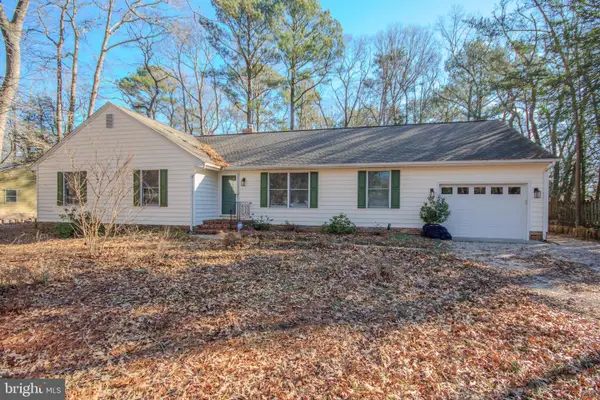 Listed by ERA$324,900Active3 beds 2 baths1,736 sq. ft.
Listed by ERA$324,900Active3 beds 2 baths1,736 sq. ft.5867 Kirknewton Dr, SALISBURY, MD 21804
MLS# MDWC2021364Listed by: ERA MARTIN ASSOCIATES 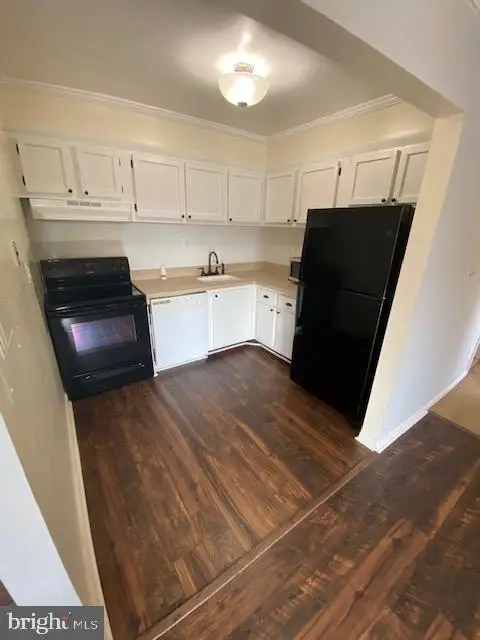 $75,000Pending2 beds 1 baths918 sq. ft.
$75,000Pending2 beds 1 baths918 sq. ft.1008 Adams Ave #3b, SALISBURY, MD 21804
MLS# MDWC2020488Listed by: BERKSHIRE HATHAWAY HOMESERVICES PENFED REALTY-WOC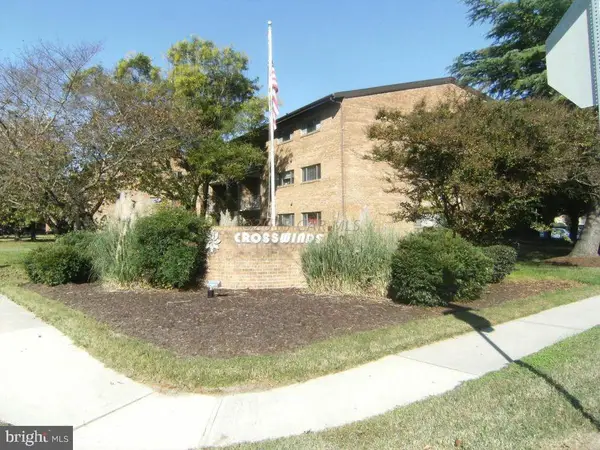 $75,000Pending2 beds 1 baths918 sq. ft.
$75,000Pending2 beds 1 baths918 sq. ft.1010 Adams Ave #1d, SALISBURY, MD 21804
MLS# MDWC2020490Listed by: BERKSHIRE HATHAWAY HOMESERVICES PENFED REALTY-WOC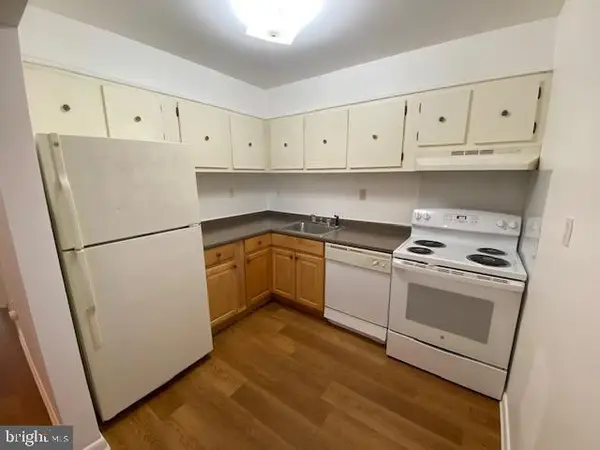 $75,000Pending2 beds 1 baths918 sq. ft.
$75,000Pending2 beds 1 baths918 sq. ft.1008 Adams Ave #1a, SALISBURY, MD 21804
MLS# MDWC2020492Listed by: BERKSHIRE HATHAWAY HOMESERVICES PENFED REALTY-WOC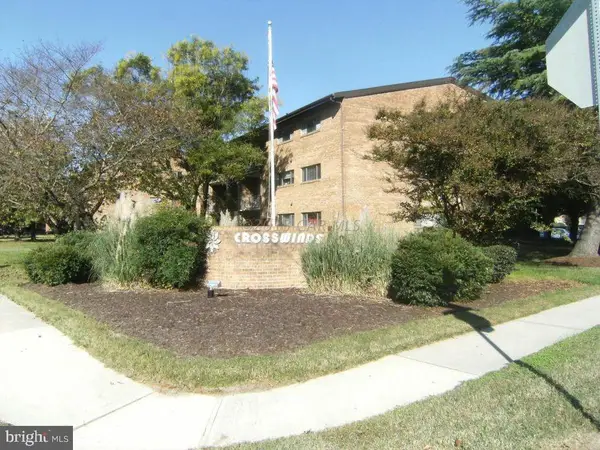 $75,000Pending2 beds 1 baths918 sq. ft.
$75,000Pending2 beds 1 baths918 sq. ft.1010 Adams Ave #3c, SALISBURY, MD 21804
MLS# MDWC2020494Listed by: BERKSHIRE HATHAWAY HOMESERVICES PENFED REALTY-WOC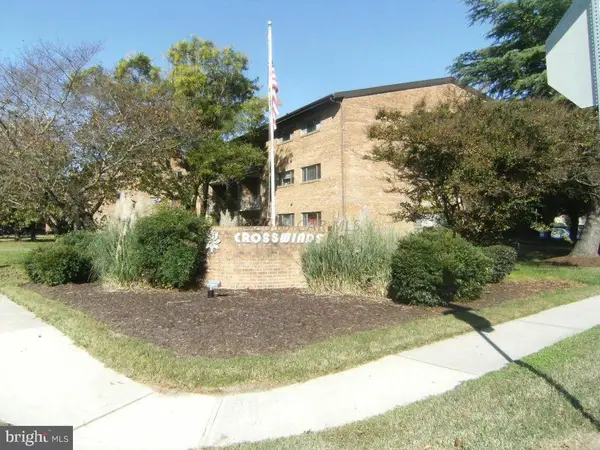 $75,000Pending2 beds 1 baths918 sq. ft.
$75,000Pending2 beds 1 baths918 sq. ft.1020 Adams Ave #3c, SALISBURY, MD 21804
MLS# MDWC2020496Listed by: BERKSHIRE HATHAWAY HOMESERVICES PENFED REALTY-WOC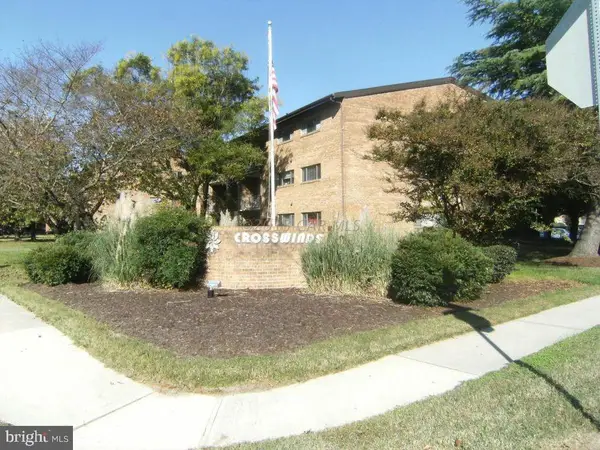 $75,000Pending2 beds 1 baths918 sq. ft.
$75,000Pending2 beds 1 baths918 sq. ft.1020 Adams Ave #3a, SALISBURY, MD 21804
MLS# MDWC2020498Listed by: BERKSHIRE HATHAWAY HOMESERVICES PENFED REALTY-WOC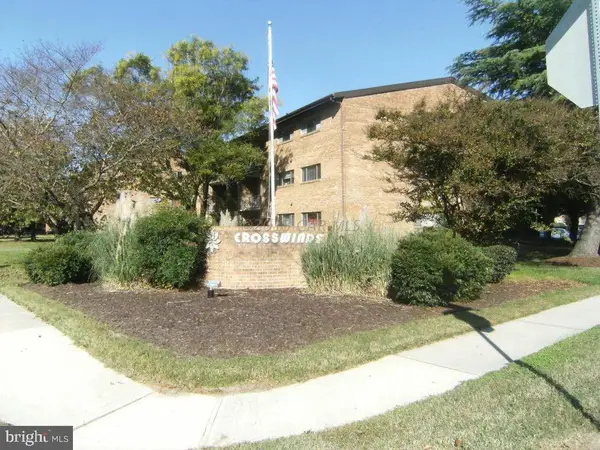 $75,000Pending2 beds 1 baths918 sq. ft.
$75,000Pending2 beds 1 baths918 sq. ft.1014 Adams Ave #1a, SALISBURY, MD 21804
MLS# MDWC2020500Listed by: BERKSHIRE HATHAWAY HOMESERVICES PENFED REALTY-WOC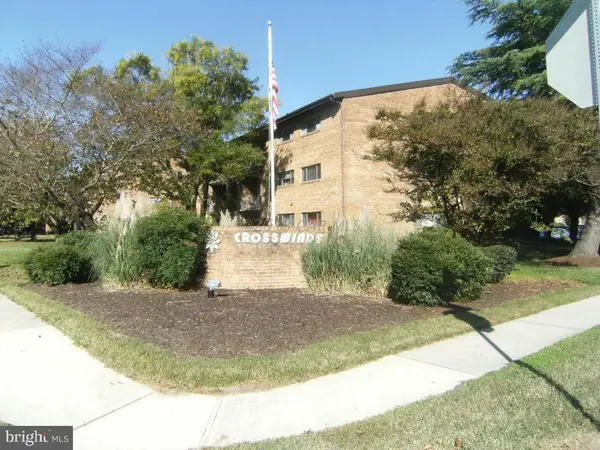 $75,000Pending2 beds 1 baths918 sq. ft.
$75,000Pending2 beds 1 baths918 sq. ft.1018 Adams Ave #3a, SALISBURY, MD 21804
MLS# MDWC2020502Listed by: BERKSHIRE HATHAWAY HOMESERVICES PENFED REALTY-WOC
