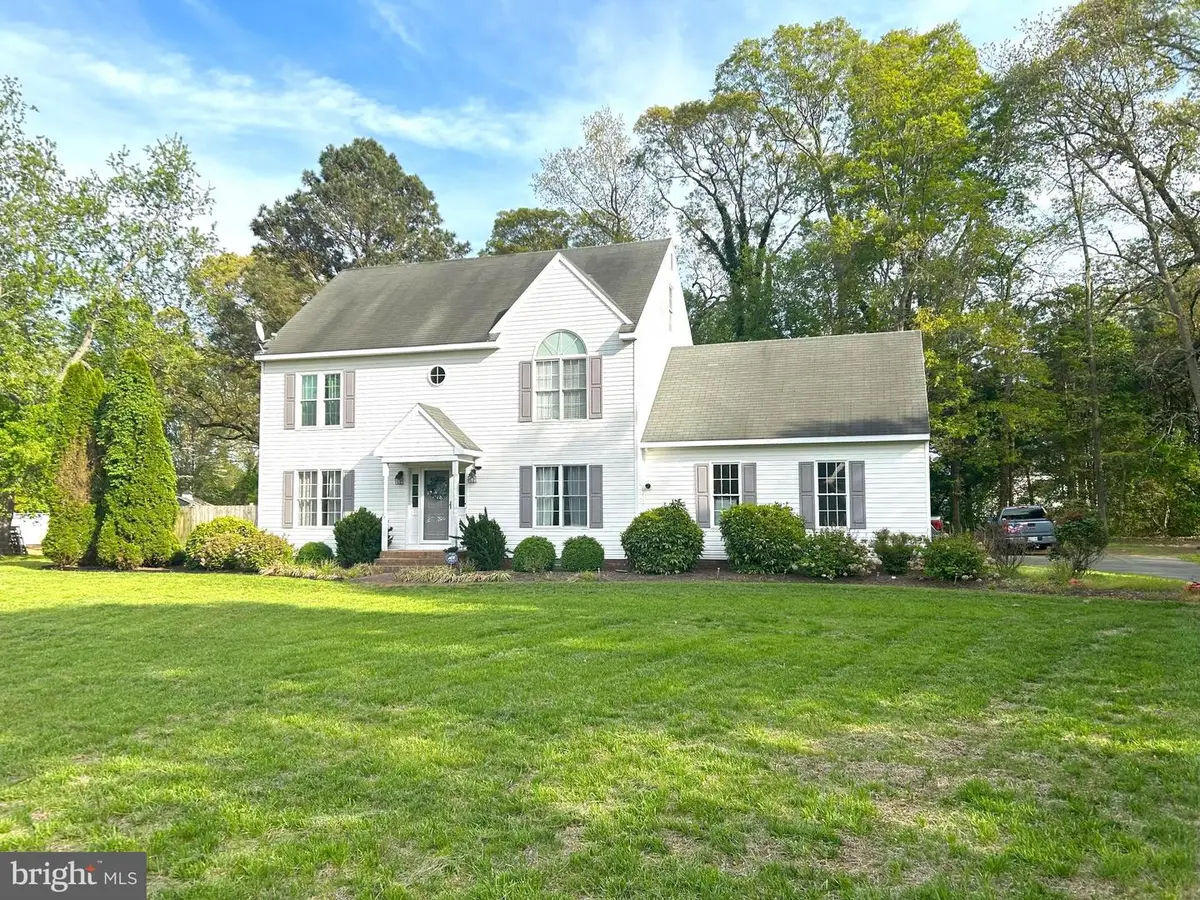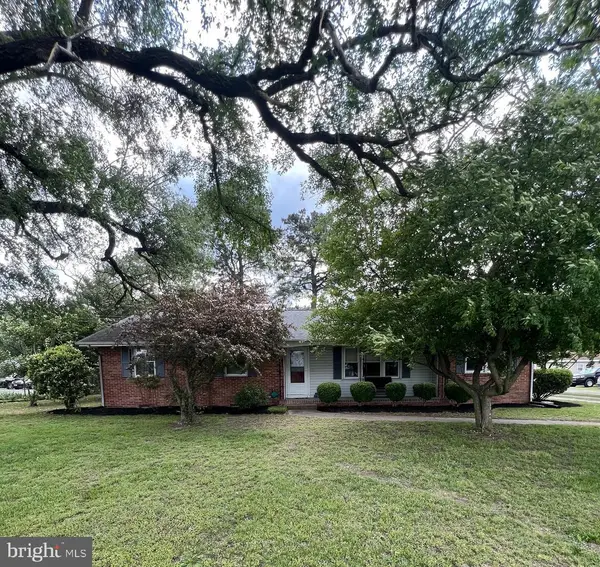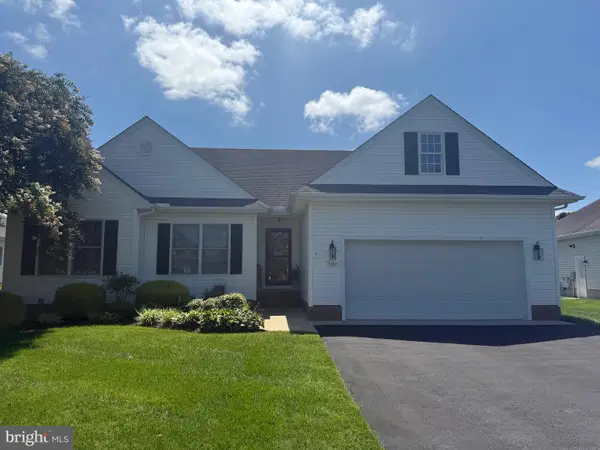6147 Cadagon Ct, SALISBURY, MD 21801
Local realty services provided by:ERA Central Realty Group

6147 Cadagon Ct,SALISBURY, MD 21801
$439,900
- 5 Beds
- 3 Baths
- - sq. ft.
- Single family
- Coming Soon
Listed by:bradley rayfield
Office:coldwell banker realty
MLS#:MDWC2019302
Source:BRIGHTMLS
Price summary
- Price:$439,900
- Monthly HOA dues:$16.67
About this home
This beautifully maintained home, nestled on a quiet cul-de-sac lot, offers a blend of comfort, functionality, and flexible living spaces. The spacious kitchen features tile flooring and opens seamlessly to an inviting family room, complete with a cozy gas fireplace—perfect for everyday living and entertaining. A dedicated office with built-in cabinets and bookcases provides an ideal work-from-home setup while across the hall is the formal dining room. One of the standout features is the bright and airy three-season sunroom, boasting tile floors and floor-to-ceiling windows that overlook the fenced backyard. Upstairs, the expansive primary suite impresses with a cathedral ceiling, walk-in closet, and plenty of room to unwind. Two additional bedrooms and a convenient second-floor laundry area complete the level. The third floor offers even more flexibility with two finished rooms—perfect as bedrooms, guest rooms, or bonus spaces—each with its own closet. Additional highlights include irrigation in the front and side yards, a tankless gas water heater for on-demand efficiency, and a large shed for lawn equipment.
Contact an agent
Home facts
- Year built:1995
- Listing Id #:MDWC2019302
- Added:3 day(s) ago
- Updated:August 13, 2025 at 01:31 PM
Rooms and interior
- Bedrooms:5
- Total bathrooms:3
- Full bathrooms:2
- Half bathrooms:1
Heating and cooling
- Cooling:Central A/C
- Heating:Electric, Heat Pump(s)
Structure and exterior
- Roof:Asphalt, Shingle
- Year built:1995
Schools
- High school:JAMES M. BENNETT
- Middle school:SALISBURY
- Elementary school:PEMBERTON
Utilities
- Water:Well
- Sewer:On Site Septic
Finances and disclosures
- Price:$439,900
- Tax amount:$2,830 (2024)
New listings near 6147 Cadagon Ct
- Coming Soon
 $234,990Coming Soon4 beds 1 baths
$234,990Coming Soon4 beds 1 baths138 Truitt St, SALISBURY, MD 21804
MLS# MDWC2019332Listed by: SAMSON PROPERTIES - Coming Soon
 $479,900Coming Soon4 beds 3 baths
$479,900Coming Soon4 beds 3 baths6276 Diamondback Dr, SALISBURY, MD 21801
MLS# MDWC2019336Listed by: LONG & FOSTER REAL ESTATE, INC. - New
 $149,000Active6.33 Acres
$149,000Active6.33 AcresLot 2 Parcel 265 Jackson Road, SALISBURY, MD 21804
MLS# MDWC2019278Listed by: COLDWELL BANKER REALTY - Coming Soon
 $299,900Coming Soon3 beds 2 baths
$299,900Coming Soon3 beds 2 baths407 Beaglin Park Dr, SALISBURY, MD 21804
MLS# MDWC2019322Listed by: THE SPENCE REALTY GROUP - New
 $287,500Active3 beds 2 baths1,436 sq. ft.
$287,500Active3 beds 2 baths1,436 sq. ft.149 Shamrock Dr, SALISBURY, MD 21804
MLS# MDWC2019316Listed by: COLDWELL BANKER REALTY - Coming Soon
 $344,900Coming Soon3 beds 2 baths
$344,900Coming Soon3 beds 2 baths5995 Bell Creek Dr, SALISBURY, MD 21801
MLS# MDWC2019292Listed by: COLDWELL BANKER REALTY - New
 Listed by ERA$345,000Active3 beds 2 baths1,950 sq. ft.
Listed by ERA$345,000Active3 beds 2 baths1,950 sq. ft.137 Village Oak Dr, SALISBURY, MD 21804
MLS# MDWC2019314Listed by: ERA MARTIN ASSOCIATES - New
 Listed by ERA$129,500Active1 beds 2 baths1,187 sq. ft.
Listed by ERA$129,500Active1 beds 2 baths1,187 sq. ft.1103 S Schumaker Dr #c-006, SALISBURY, MD 21804
MLS# MDWC2019284Listed by: ERA MARTIN ASSOCIATES - Open Sun, 11:30am to 12:30pmNew
 Listed by ERA$364,500Active3 beds 2 baths1,822 sq. ft.
Listed by ERA$364,500Active3 beds 2 baths1,822 sq. ft.29557 Millstream Dr, SALISBURY, MD 21804
MLS# MDWC2019306Listed by: ERA MARTIN ASSOCIATES
