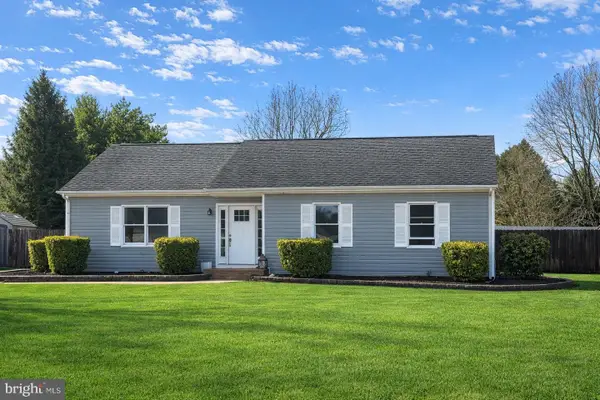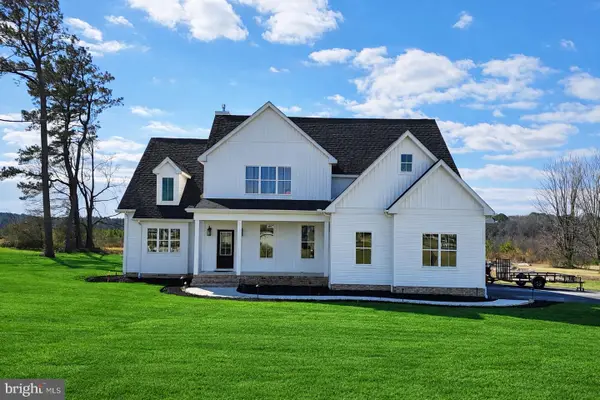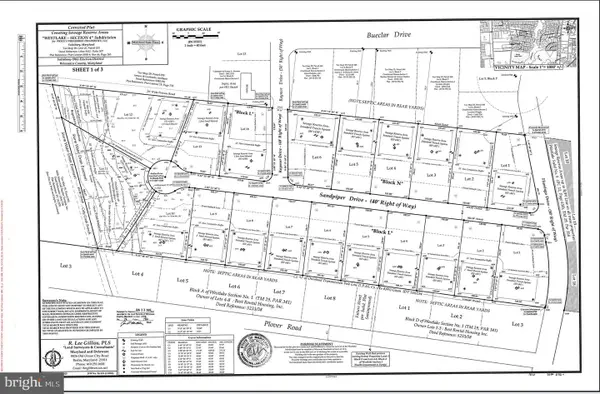6147 Cadagon Ct, Salisbury, MD 21801
Local realty services provided by:ERA Valley Realty
6147 Cadagon Ct,Salisbury, MD 21801
$449,900
- 5 Beds
- 3 Baths
- 2,540 sq. ft.
- Single family
- Active
Listed by: holly campbell, michael s hamilton
Office: coldwell banker realty
MLS#:MDWC2020030
Source:BRIGHTMLS
Price summary
- Price:$449,900
- Price per sq. ft.:$177.13
- Monthly HOA dues:$16.67
About this home
Beautiful brand new roof just installed, and fresh bathroom updates just completed! Check out this turn key home!! New outside pics coming soon as the weather cooperates! Welcome to 6147 Cadagon Ct. This 2540 sq ft 4-5 BR 2.5 BA 3 story home sits on a quiet cul-de-sac in the popular neighborhood of Willow Creek on Salisbury's West Side. A long driveway and rear facing two- car garage allows for ample off-street parking. As you enter through the garage a generous sized kitchen greets you with tile flooring, pantry, ceiling fan, double sink, stainless appliances, tile backsplash and room for a good size table. Opening out from the kitchen and overlooking the fully-fenced back yard is a slider that leads to a nearly 200 sq ft three season room (not included in sq ft noted above) with windows on all three sides, a ceiling fan, and tiled flooring. The three season porch steps down to both a deck and a patio and the rear yard has a nice sized storage shed in the back rear corner. Back inside a living room adjoins the open kitchen featuring LVP flooring, ceiling fan, and a ventless gas fireplace. Also accessible from the kitchen is a full sized formal dining room with LVP flooring and tall windows. A first floor office with built in storage and recessed lighting situated toward the front of the home provides some quiet and privacy.
3 bedrooms are located on the second floor. The primary bedroom features carpet, partially vaulted ceiling, and shuttered windows with an additional walk in bonus room closet measuring almost 200 sq ft with its own mini split and storage options. The primary bath has a soaking tub, dual vanities, and a separate shower. Bedrooms 2 and 3 are both carpeted and are served by a hall bathroom with a tub and shower combo. Washer and dryer are conveniently located on this level as well.
Walk up to the third level which features a fourth bedroom with carpet, ceiling fan and closet. Currently used as a workout area, the other large room on the 3rd floor could easily be your 5th bedroom with LVP flooring and dual ceiling fans. This home is deceptively large with so many great flexible, functional features. Crown molding throughout the first floor, tankless hot water heater, and an irrigation system are a few of the other features not mentioned above. Both the home and the septic system have been recently inspected by local reputable inspectors (Esham and Blue Wave ) and available to Buyer's to streamline the buying process! Septic is sized for 6 full time residents or 3 BR. HOA is $190 per year. Some forest conservation in rear. Shed in good condition but sold AS-IS. Call today to schedule your showing.
Contact an agent
Home facts
- Year built:1995
- Listing ID #:MDWC2020030
- Added:139 day(s) ago
- Updated:February 22, 2026 at 02:44 PM
Rooms and interior
- Bedrooms:5
- Total bathrooms:3
- Full bathrooms:2
- Half bathrooms:1
- Living area:2,540 sq. ft.
Heating and cooling
- Cooling:Central A/C
- Heating:Electric, Heat Pump(s)
Structure and exterior
- Roof:Asphalt, Shingle
- Year built:1995
- Building area:2,540 sq. ft.
- Lot area:0.74 Acres
Schools
- High school:JAMES M. BENNETT
Utilities
- Water:Well
- Sewer:On Site Septic
Finances and disclosures
- Price:$449,900
- Price per sq. ft.:$177.13
- Tax amount:$2,830 (2024)
New listings near 6147 Cadagon Ct
- Coming Soon
 $220,000Coming Soon2 beds 2 baths
$220,000Coming Soon2 beds 2 baths1405 Bantry Ln, SALISBURY, MD 21804
MLS# MDWC2021720Listed by: VISION REALTY GROUP OF SALISBURY - New
 $235,500Active3 beds 2 baths1,250 sq. ft.
$235,500Active3 beds 2 baths1,250 sq. ft.355 Carey Ave, SALISBURY, MD 21804
MLS# MDWC2021700Listed by: KELLER WILLIAMS REALTY DELMARVA - Coming Soon
 $300,000Coming Soon-- beds -- baths
$300,000Coming Soon-- beds -- baths6148 Ayrshire Dr, SALISBURY, MD 21801
MLS# MDWC2021584Listed by: NORTHROP REALTY - New
 $489,990Active3 beds 2 baths2,272 sq. ft.
$489,990Active3 beds 2 baths2,272 sq. ft.918 S Park Dr, SALISBURY, MD 21804
MLS# MDWC2021636Listed by: EXP REALTY, LLC - Coming Soon
 $424,900Coming Soon3 beds 3 baths
$424,900Coming Soon3 beds 3 baths215 Pine Bluff Rd, SALISBURY, MD 21801
MLS# MDWC2021708Listed by: EXP REALTY, LLC - Coming Soon
 $344,900Coming Soon3 beds 3 baths
$344,900Coming Soon3 beds 3 baths1517 Lavale Ter, SALISBURY, MD 21804
MLS# MDWC2021698Listed by: COLDWELL BANKER REALTY - New
 $278,000Active3 beds 1 baths1,288 sq. ft.
$278,000Active3 beds 1 baths1,288 sq. ft.31019 Wilton Ave, SALISBURY, MD 21804
MLS# MDWC2021418Listed by: KELLER WILLIAMS REALTY - Coming Soon
 Listed by ERA$550,000Coming Soon4 beds 3 baths
Listed by ERA$550,000Coming Soon4 beds 3 baths27539 Harness Ln, SALISBURY, MD 21801
MLS# MDWC2021590Listed by: ERA MARTIN ASSOCIATES - Coming Soon
 $825,000Coming Soon4 beds 4 baths
$825,000Coming Soon4 beds 4 baths27480 Mooring Way, SALISBURY, MD 21801
MLS# MDWC2021516Listed by: BERKSHIRE HATHAWAY HOMESERVICES PENFED REALTY - New
 $389,000Active3 beds 2 baths1,858 sq. ft.
$389,000Active3 beds 2 baths1,858 sq. ft.Sandpiper Dr, SALISBURY, MD 21801
MLS# MDWC2021640Listed by: LONG & FOSTER REAL ESTATE, INC.

