6151 Trails End Ct, Salisbury, MD 21801
Local realty services provided by:ERA Central Realty Group
6151 Trails End Ct,Salisbury, MD 21801
$329,900
- 3 Beds
- 2 Baths
- 1,620 sq. ft.
- Single family
- Pending
Listed by:diana l. whitney
Office:whitney-wallace commercial
MLS#:MDWC2019570
Source:BRIGHTMLS
Price summary
- Price:$329,900
- Price per sq. ft.:$203.64
- Monthly HOA dues:$10.83
About this home
Welcome to this lovely 3-bedroom, 2-bathroom rancher located in the desirable Hunter’s Mill community. This home offers a thoughtful layout with a comfortable formal living room, an additional family room/den, and a sunroom that provides a bright retreat overlooking the yard, making it an ideal spot to relax year-round.
The primary bedroom features its own private bathroom, while two additional bedrooms share a convenient second full bath.
Outdoors, the property truly shines with a paved driveway, a wonderful yard shaded by mature trees, and four storage sheds. Two of the sheds feature concrete floors and electric, including one set up as an office. Whether for hobbies, work, or storage, these spaces add incredible versatility. The backyard offers the perfect retreat with a spacious deck and a paver patio, ideal for entertaining or relaxing. Completing the exterior is an attached 2-car garage that provides plenty of parking and additional storage.
Come see for yourself everything this wonderful home has to offer!
Contact an agent
Home facts
- Year built:1989
- Listing ID #:MDWC2019570
- Added:50 day(s) ago
- Updated:October 19, 2025 at 07:35 AM
Rooms and interior
- Bedrooms:3
- Total bathrooms:2
- Full bathrooms:2
- Living area:1,620 sq. ft.
Heating and cooling
- Cooling:Ceiling Fan(s), Window Unit(s)
Structure and exterior
- Roof:Architectural Shingle
- Year built:1989
- Building area:1,620 sq. ft.
- Lot area:0.63 Acres
Utilities
- Water:Private, Well
- Sewer:Private Septic Tank
Finances and disclosures
- Price:$329,900
- Price per sq. ft.:$203.64
- Tax amount:$2,080 (2024)
New listings near 6151 Trails End Ct
- Coming Soon
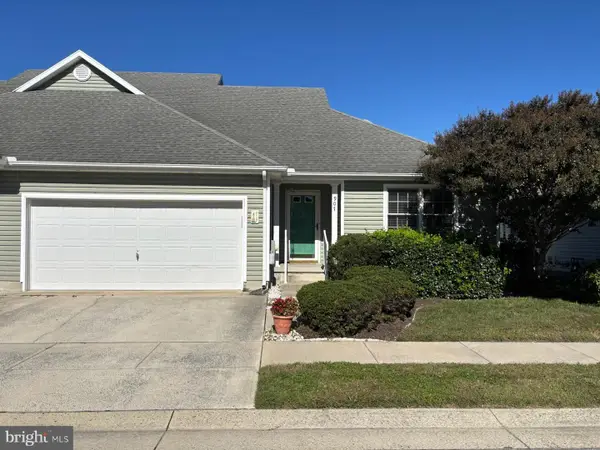 Listed by ERA$279,900Coming Soon3 beds 3 baths
Listed by ERA$279,900Coming Soon3 beds 3 baths907 Walbash St, SALISBURY, MD 21804
MLS# MDWC2020166Listed by: ERA MARTIN ASSOCIATES - New
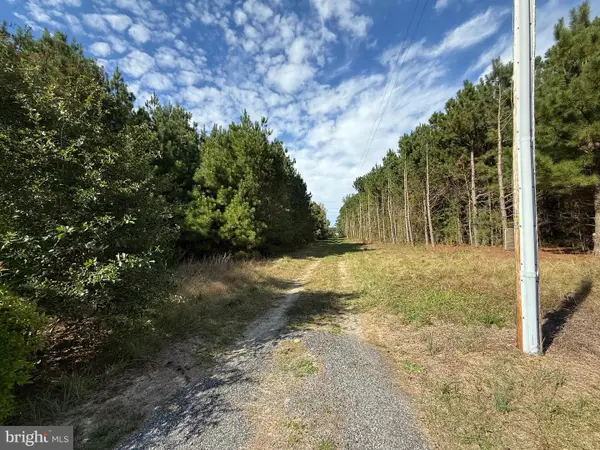 $162,000Active12.56 Acres
$162,000Active12.56 Acres27336 Walnut Tree Rd, SALISBURY, MD 21801
MLS# MDWC2020236Listed by: WORTHINGTON REALTY GROUP, LLC - Coming Soon
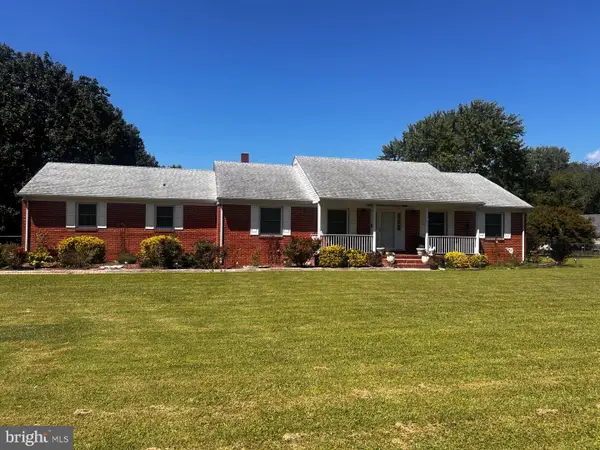 $299,900Coming Soon3 beds 3 baths
$299,900Coming Soon3 beds 3 baths504-1 Parker Rd, SALISBURY, MD 21804
MLS# MDWC2020234Listed by: LONG & FOSTER REAL ESTATE, INC. - Coming Soon
 $219,900Coming Soon3 beds 3 baths
$219,900Coming Soon3 beds 3 baths627 Liberty St, SALISBURY, MD 21804
MLS# MDWC2020178Listed by: RE/MAX ADVANTAGE REALTY - New
 $150,000Active2 beds 1 baths624 sq. ft.
$150,000Active2 beds 1 baths624 sq. ft.30885 Johnson Rd, SALISBURY, MD 21804
MLS# MDWC2020100Listed by: RE/MAX ADVANTAGE REALTY - Open Sun, 12 to 2pmNew
 Listed by ERA$549,900Active4 beds 3 baths2,796 sq. ft.
Listed by ERA$549,900Active4 beds 3 baths2,796 sq. ft.29918 Winchester Ct, SALISBURY, MD 21804
MLS# MDWC2020068Listed by: ERA MARTIN ASSOCIATES - Coming Soon
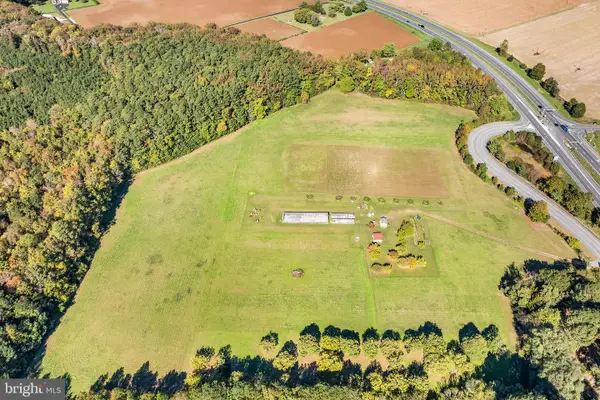 $239,000Coming Soon-- Acres
$239,000Coming Soon-- Acres0 Stanton Ave, SALISBURY, MD 21801
MLS# MDWC2020190Listed by: REDFIN CORP - New
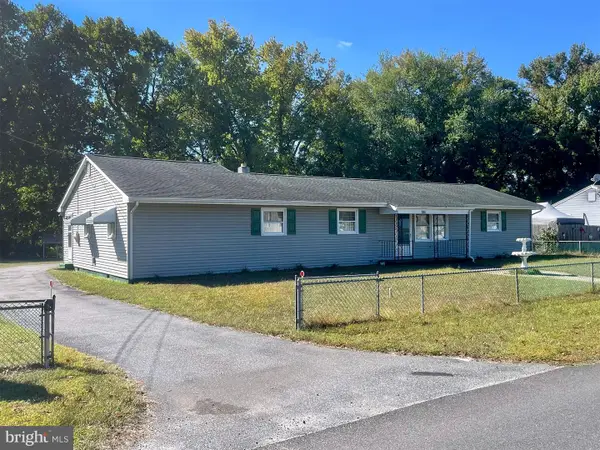 $100,000Active3 beds 2 baths1,544 sq. ft.
$100,000Active3 beds 2 baths1,544 sq. ft.504 Swan Rd, SALISBURY, MD 21801
MLS# MDWC2020200Listed by: A.J. BILLIG & COMPANY - New
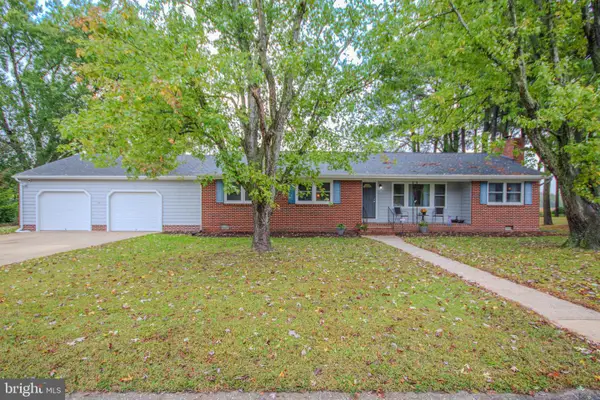 Listed by ERA$324,900Active3 beds 2 baths1,565 sq. ft.
Listed by ERA$324,900Active3 beds 2 baths1,565 sq. ft.215 Potomac Ave, SALISBURY, MD 21804
MLS# MDWC2020140Listed by: ERA MARTIN ASSOCIATES - New
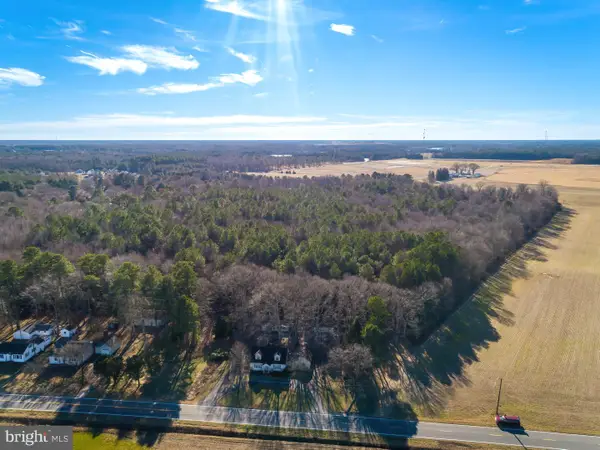 $210,000Active35 Acres
$210,000Active35 Acres0 Log Cabin Road, SALISBURY, MD 21801
MLS# MDWC2020188Listed by: SVN/MILLER COMMERCIAL REAL ESTATE
