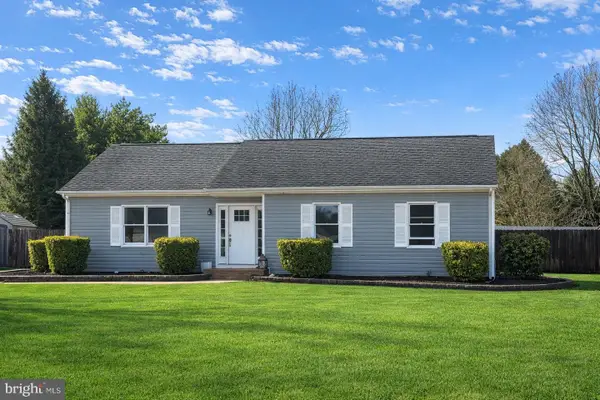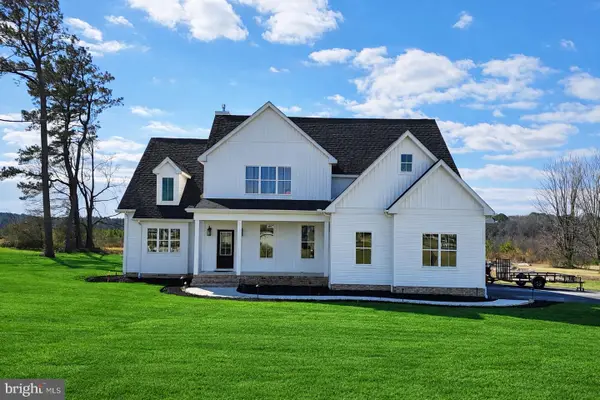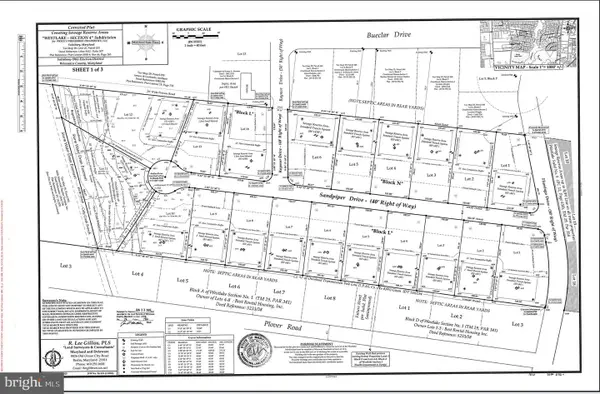6847 Woodcock Ct, Salisbury, MD 21804
Local realty services provided by:ERA OakCrest Realty, Inc.
6847 Woodcock Ct,Salisbury, MD 21804
$364,990
- 3 Beds
- 3 Baths
- 2,396 sq. ft.
- Single family
- Active
Listed by: austin whitehead
Office: whitehead real estate exec.
MLS#:MDWC2020642
Source:BRIGHTMLS
Price summary
- Price:$364,990
- Price per sq. ft.:$152.33
- Monthly HOA dues:$20.83
About this home
Welcome to 6847 Woodcock Ct, a beautifully maintained 3-bedroom, 3-bath home offering 2,396 sqft of comfortable living space on a spacious 0.84-acre lot. Step inside to an open living room that flows seamlessly into the dining area and kitchen, creating an inviting space for everyday living and gatherings. The first-floor primary bedroom features an attached bathroom and a generous walk-in closet. Two additional bedrooms are located on the opposite side of the home, with a full bathroom conveniently situated between them—perfect for privacy and function.
Upstairs, you’ll find a fantastic bonus space that can serve as a multipurpose room, private guest suite, or even a potential 4th bedroom, complete with its own walk-in closet and full bathroom. The exterior offers plenty to love as well, including a cute front porch, well-maintained landscaping, a storage shed, and a spacious front and backyard ideal for outdoor enjoyment. Additional highlights include a two-car attached garage, a long driveway for extra parking, a dual fuel heat pump with back up natural gas heat, new paint and flooring throughout, and a new roof installed in July 2025.
Move-in ready and nestled on a quiet cul-de-sac, this home provides both comfort and convenience—don’t miss your chance to make it yours! Call today to schedule your private showing.
Contact an agent
Home facts
- Year built:2003
- Listing ID #:MDWC2020642
- Added:98 day(s) ago
- Updated:February 22, 2026 at 02:44 PM
Rooms and interior
- Bedrooms:3
- Total bathrooms:3
- Full bathrooms:3
- Living area:2,396 sq. ft.
Heating and cooling
- Cooling:Central A/C
- Heating:Electric, Forced Air, Heat Pump(s), Natural Gas
Structure and exterior
- Roof:Architectural Shingle
- Year built:2003
- Building area:2,396 sq. ft.
- Lot area:0.84 Acres
Schools
- High school:WICOMICO
- Middle school:WICOMICO
- Elementary school:BEAVER RUN
Utilities
- Water:Well
- Sewer:On Site Septic
Finances and disclosures
- Price:$364,990
- Price per sq. ft.:$152.33
- Tax amount:$2,499 (2025)
New listings near 6847 Woodcock Ct
- Coming Soon
 $220,000Coming Soon2 beds 2 baths
$220,000Coming Soon2 beds 2 baths1405 Bantry Ln, SALISBURY, MD 21804
MLS# MDWC2021720Listed by: VISION REALTY GROUP OF SALISBURY - New
 $235,500Active3 beds 2 baths1,250 sq. ft.
$235,500Active3 beds 2 baths1,250 sq. ft.355 Carey Ave, SALISBURY, MD 21804
MLS# MDWC2021700Listed by: KELLER WILLIAMS REALTY DELMARVA - Coming Soon
 $300,000Coming Soon-- beds -- baths
$300,000Coming Soon-- beds -- baths6148 Ayrshire Dr, SALISBURY, MD 21801
MLS# MDWC2021584Listed by: NORTHROP REALTY - New
 $489,990Active3 beds 2 baths2,272 sq. ft.
$489,990Active3 beds 2 baths2,272 sq. ft.918 S Park Dr, SALISBURY, MD 21804
MLS# MDWC2021636Listed by: EXP REALTY, LLC - Coming Soon
 $424,900Coming Soon3 beds 3 baths
$424,900Coming Soon3 beds 3 baths215 Pine Bluff Rd, SALISBURY, MD 21801
MLS# MDWC2021708Listed by: EXP REALTY, LLC - Coming Soon
 $344,900Coming Soon3 beds 3 baths
$344,900Coming Soon3 beds 3 baths1517 Lavale Ter, SALISBURY, MD 21804
MLS# MDWC2021698Listed by: COLDWELL BANKER REALTY - New
 $278,000Active3 beds 1 baths1,288 sq. ft.
$278,000Active3 beds 1 baths1,288 sq. ft.31019 Wilton Ave, SALISBURY, MD 21804
MLS# MDWC2021418Listed by: KELLER WILLIAMS REALTY - Coming Soon
 Listed by ERA$550,000Coming Soon4 beds 3 baths
Listed by ERA$550,000Coming Soon4 beds 3 baths27539 Harness Ln, SALISBURY, MD 21801
MLS# MDWC2021590Listed by: ERA MARTIN ASSOCIATES - Coming Soon
 $825,000Coming Soon4 beds 4 baths
$825,000Coming Soon4 beds 4 baths27480 Mooring Way, SALISBURY, MD 21801
MLS# MDWC2021516Listed by: BERKSHIRE HATHAWAY HOMESERVICES PENFED REALTY - New
 $389,000Active3 beds 2 baths1,858 sq. ft.
$389,000Active3 beds 2 baths1,858 sq. ft.Sandpiper Dr, SALISBURY, MD 21801
MLS# MDWC2021640Listed by: LONG & FOSTER REAL ESTATE, INC.

