707 Camellia Rd, Salisbury, MD 21804
Local realty services provided by:O'BRIEN REALTY ERA POWERED
707 Camellia Rd,Salisbury, MD 21804
$399,999
- 4 Beds
- 3 Baths
- 2,486 sq. ft.
- Single family
- Active
Listed by: brandon c brittingham
Office: exp realty, llc.
MLS#:MDWC2020270
Source:BRIGHTMLS
Price summary
- Price:$399,999
- Price per sq. ft.:$160.9
About this home
Rare find just outside city limits -- 4BR + Bonus / 2.5BA home + detached 2-car garage w/ 1st + 2nd floor finished loft + studio - an additional 940sf living space! * * * With Maryland's new laws on ADUs [Accessory Dwelling Units], there's a good chance this building could become a legal dwelling space! * * * Sellers have made many updates over the years - architecturally shingled roof, kitchen appliances + granite counters, vinyl replacement windows. Gorgeous hardwood floors throughout most of the home. Spacious living room w/gas fireplace, hardwood floors, triple windows for lots of light - opens into the dining room featuring chair-rail and crown-molding. Great kitchen -- tons of handsome cabinetry, granite counters, tile floors and backsplash. Enjoy your sunroom all year long -- wood flooring, heat + air conditioning -- overlooks your roomy back yard -- brick patio, lush grass, mature landscaping, firepit. Large flex room off the dining room leads out to the yard, and houses a mechanical room with plenty of extra storage space. 1st floor bedroom w/wood floors conveniently accessed off the foyer, the hall by the 1st full bath w/stall-shower, and the laundry room. Upstairs - primary bedroom - wood floors, ceiling fan, 2 closets, en-suite half bath. 2 additional bedrooms - hardwood floors + ceiling fans, and a full bath w/tub/shower combo, oversized vanity, completes the home's interior. * * * TONS of potential in the detached garage with a welcoming covered doorway lead into a space currently set up as a gallery of sorts - tons of track lighting and a bay window. The double-car garage side is currently set up as a studio. Upstairs is an expansive loft area w/carpet and recessed lighting. * * * So many possibilities with these flexible spaces! All of this tucked away less than a mile to the Salisbury Zoo + City Park. Conveniently located to shopping, dining, + community events in Downtown Salisbury or the University. Quick trip east to Ocean City or west to Cambridge + Easton. Sizes, taxes approximate. Approval for an ADU would have to come from planning and zoning authorities.
Contact an agent
Home facts
- Year built:1963
- Listing ID #:MDWC2020270
- Added:95 day(s) ago
- Updated:January 26, 2026 at 02:50 PM
Rooms and interior
- Bedrooms:4
- Total bathrooms:3
- Full bathrooms:2
- Half bathrooms:1
- Living area:2,486 sq. ft.
Heating and cooling
- Cooling:Central A/C
- Heating:Electric, Hot Water, Oil
Structure and exterior
- Roof:Architectural Shingle
- Year built:1963
- Building area:2,486 sq. ft.
- Lot area:0.55 Acres
Schools
- High school:WICOMICO
- Middle school:WICOMICO
- Elementary school:GLEN AVENUE
Utilities
- Water:Well
- Sewer:On Site Septic
Finances and disclosures
- Price:$399,999
- Price per sq. ft.:$160.9
- Tax amount:$2,334 (2024)
New listings near 707 Camellia Rd
- New
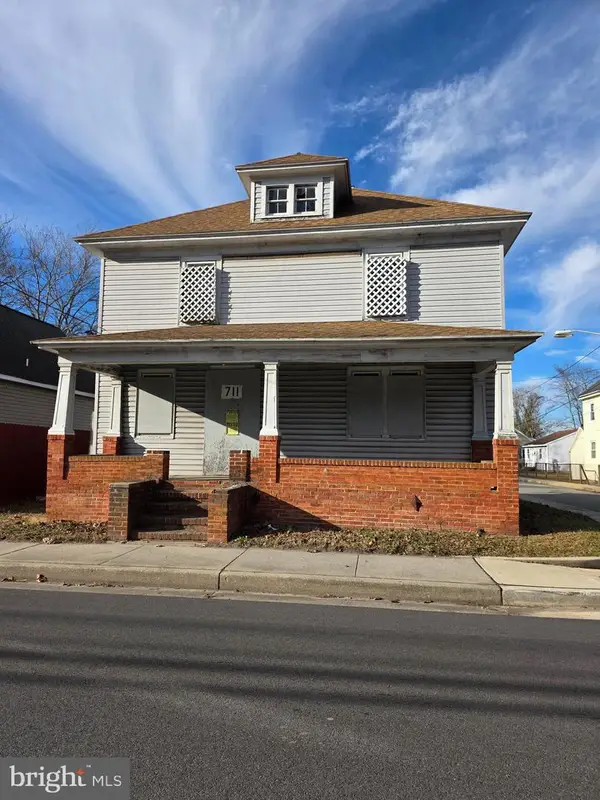 $125,000Active4 beds 2 baths1,568 sq. ft.
$125,000Active4 beds 2 baths1,568 sq. ft.711 E Church St, SALISBURY, MD 21804
MLS# MDWC2021296Listed by: COLDWELL BANKER REALTY - New
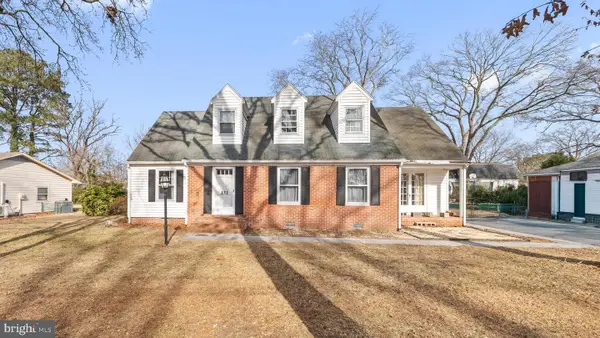 $312,000Active3 beds 3 baths1,986 sq. ft.
$312,000Active3 beds 3 baths1,986 sq. ft.131 Lakeview Dr, SALISBURY, MD 21804
MLS# MDWC2021358Listed by: KELLER WILLIAMS REALTY - Coming Soon
 $385,000Coming Soon-- Acres
$385,000Coming Soon-- AcresLot2a Cardinal Dr, SALISBURY, MD 21801
MLS# MDWC2021378Listed by: DUGRE' REAL ESTATE COMPANY - Coming Soon
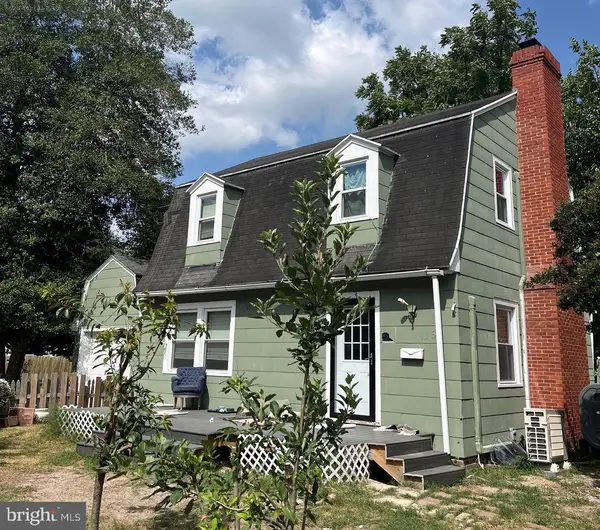 $219,900Coming Soon2 beds 1 baths
$219,900Coming Soon2 beds 1 baths113 Priscilla St, SALISBURY, MD 21804
MLS# MDWC2021362Listed by: CURTIS REAL ESTATE COMPANY - New
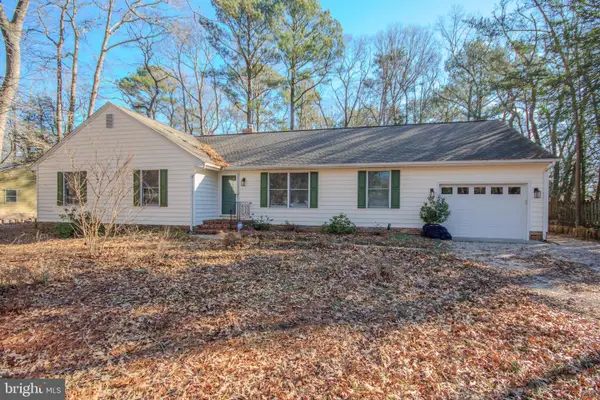 Listed by ERA$324,900Active3 beds 2 baths1,736 sq. ft.
Listed by ERA$324,900Active3 beds 2 baths1,736 sq. ft.5867 Kirknewton Dr, SALISBURY, MD 21804
MLS# MDWC2021364Listed by: ERA MARTIN ASSOCIATES 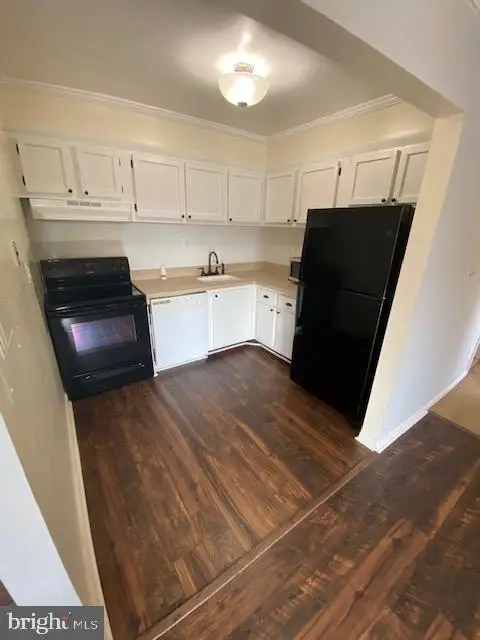 $75,000Pending2 beds 1 baths918 sq. ft.
$75,000Pending2 beds 1 baths918 sq. ft.1008 Adams Ave #3b, SALISBURY, MD 21804
MLS# MDWC2020488Listed by: BERKSHIRE HATHAWAY HOMESERVICES PENFED REALTY-WOC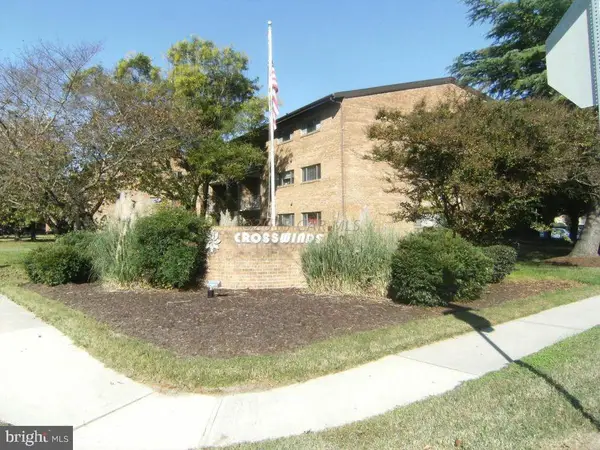 $75,000Pending2 beds 1 baths918 sq. ft.
$75,000Pending2 beds 1 baths918 sq. ft.1010 Adams Ave #1d, SALISBURY, MD 21804
MLS# MDWC2020490Listed by: BERKSHIRE HATHAWAY HOMESERVICES PENFED REALTY-WOC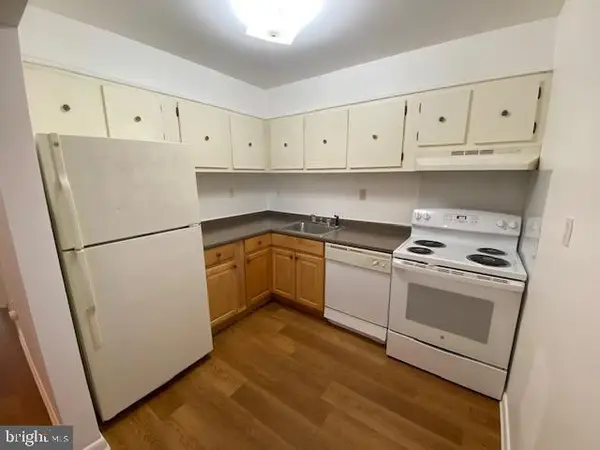 $75,000Pending2 beds 1 baths918 sq. ft.
$75,000Pending2 beds 1 baths918 sq. ft.1008 Adams Ave #1a, SALISBURY, MD 21804
MLS# MDWC2020492Listed by: BERKSHIRE HATHAWAY HOMESERVICES PENFED REALTY-WOC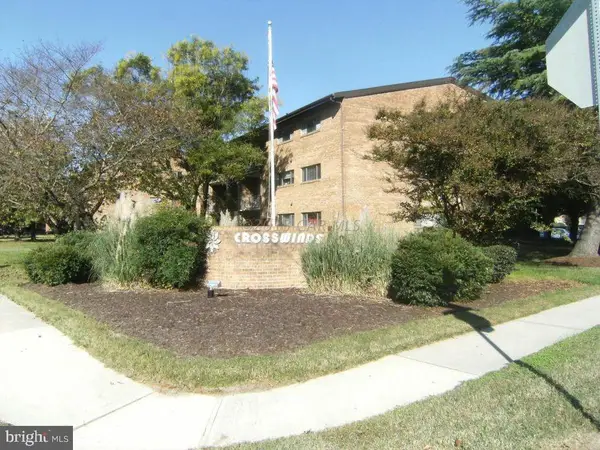 $75,000Pending2 beds 1 baths918 sq. ft.
$75,000Pending2 beds 1 baths918 sq. ft.1010 Adams Ave #3c, SALISBURY, MD 21804
MLS# MDWC2020494Listed by: BERKSHIRE HATHAWAY HOMESERVICES PENFED REALTY-WOC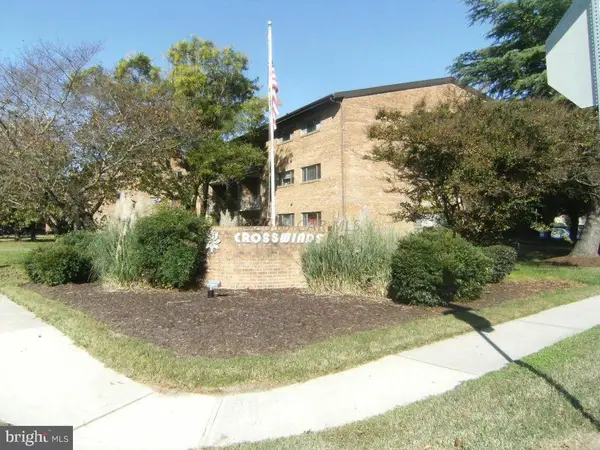 $75,000Pending2 beds 1 baths918 sq. ft.
$75,000Pending2 beds 1 baths918 sq. ft.1020 Adams Ave #3c, SALISBURY, MD 21804
MLS# MDWC2020496Listed by: BERKSHIRE HATHAWAY HOMESERVICES PENFED REALTY-WOC
