815 Long Wharf Rd, Salisbury, MD 21804
Local realty services provided by:ERA OakCrest Realty, Inc.
815 Long Wharf Rd,Salisbury, MD 21804
$399,900
- 4 Beds
- 3 Baths
- 2,172 sq. ft.
- Single family
- Pending
Listed by: teresa marsula
Office: long & foster real estate, inc.
MLS#:MDWC2020454
Source:BRIGHTMLS
Price summary
- Price:$399,900
- Price per sq. ft.:$184.12
About this home
Welcome to 815 Long Wharf Road!
This stunning 4-bedroom, 3-bath home offers 2,172 sq. ft. of beautifully upgraded living space and is truly move-in ready. Every detail has been thoughtfully designed for comfort, style, and efficiency — from the solar energy panels to the large outdoor hot tub and detached storage shed.
Inside, you’ll love the open floor plan, featuring durable tile and 5” engineered hardwood flooring throughout, plus plantation shutters that enhance the home’s light-filled ambiance. The kitchen is both functional and elegant, with newer appliances, tile flooring & backsplash, Corian countertops with an integrated sink, a breakfast bar, and a casual dining area overlooking the swim in place pool, spacious fenced backyard and low-maintenance composite deck—perfect for grilling and easy outdoor entertaining.
The living room centers around a cozy stone gas fireplace, with a sliding door leading to a bright sunroom that features ductless heat and air and a thermostatically controlled radiant heated floor, ideal for year-round enjoyment.
On the main floor, you’ll find a glass French door office, plus a bedroom with a private entrance and an adjacent full bath—perfect for guests or multi-generational living.
Upstairs, oak stairs and railings lead to a beautifully finished second level with oak flooring throughout. The primary suite includes his and hers closets and a full ensuite bath. Two additional guest bedrooms, a third full bathroom, and a laundry room with a full-size washer and dryer complete the upper floor.
Additional highlights include a ADT monitored fire & police home security system ($70 per Mo.), Home Warranty provided ($600) - 3rd floor walk up attic with flooring for plenty of storage, brand new shingle roof, Solar panels with critter gaurds, one-car garage with remote opener and floating shelf storage space.
Dual zone heat and air with smart thermostat.
Don’t wait—this dream home won’t last long!
Contact an agent
Home facts
- Year built:2000
- Listing ID #:MDWC2020454
- Added:9 day(s) ago
- Updated:November 16, 2025 at 08:28 AM
Rooms and interior
- Bedrooms:4
- Total bathrooms:3
- Full bathrooms:3
- Living area:2,172 sq. ft.
Heating and cooling
- Cooling:Central A/C
- Heating:Central, Electric, Heat Pump(s), Programmable Thermostat, Radiant, Solar, Solar - Active, Solar On Grid
Structure and exterior
- Roof:Architectural Shingle
- Year built:2000
- Building area:2,172 sq. ft.
- Lot area:0.19 Acres
Schools
- High school:WICOMICO
- Middle school:WICOMICO
- Elementary school:GLEN AVENUE
Utilities
- Water:Public
- Sewer:Public Sewer
Finances and disclosures
- Price:$399,900
- Price per sq. ft.:$184.12
- Tax amount:$5,993 (2025)
New listings near 815 Long Wharf Rd
- New
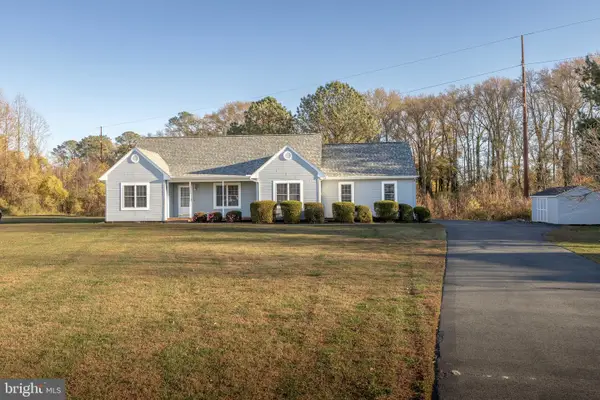 $395,000Active3 beds 3 baths2,396 sq. ft.
$395,000Active3 beds 3 baths2,396 sq. ft.6847 Woodcock Ct, SALISBURY, MD 21804
MLS# MDWC2020642Listed by: WHITEHEAD REAL ESTATE EXEC. - Coming Soon
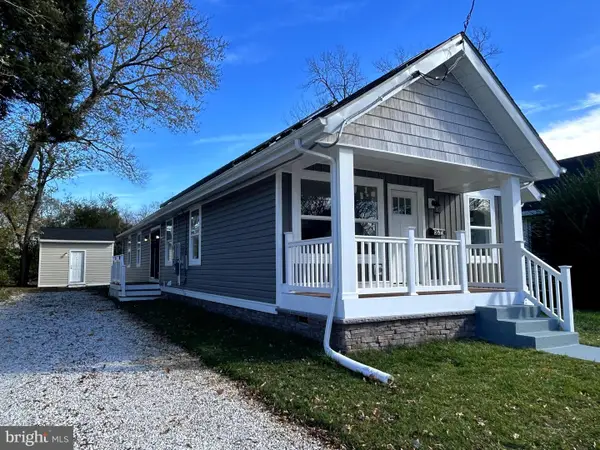 $324,000Coming Soon3 beds 2 baths
$324,000Coming Soon3 beds 2 baths625 Liberty St, SALISBURY, MD 21804
MLS# MDWC2020600Listed by: COLDWELL BANKER REALTY - New
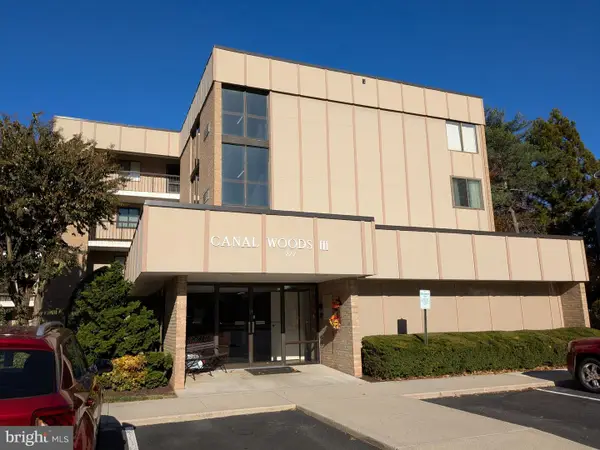 $245,000Active3 beds 2 baths1,580 sq. ft.
$245,000Active3 beds 2 baths1,580 sq. ft.227 Canal Park Dr #205, SALISBURY, MD 21804
MLS# MDWC2020628Listed by: CENTURY 21 HARBOR REALTY - Coming Soon
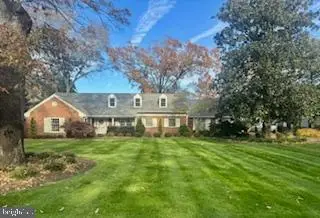 $975,000Coming Soon3 beds 4 baths
$975,000Coming Soon3 beds 4 baths509 Tony Tank Ln, SALISBURY, MD 21801
MLS# MDWC2020594Listed by: COLDWELL BANKER REALTY - New
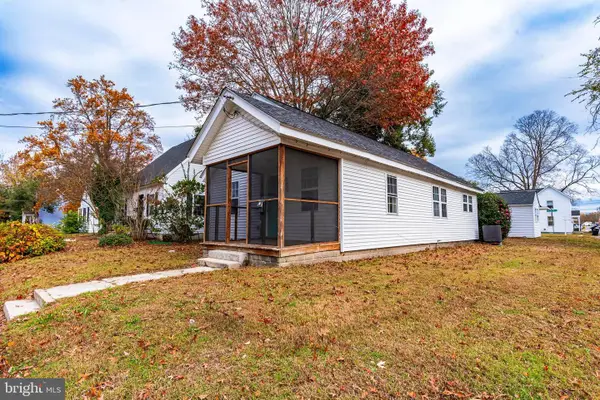 $224,900Active3 beds 2 baths947 sq. ft.
$224,900Active3 beds 2 baths947 sq. ft.905 Hanover St, SALISBURY, MD 21801
MLS# MDWC2020586Listed by: CENTURY 21 HARBOR REALTY - New
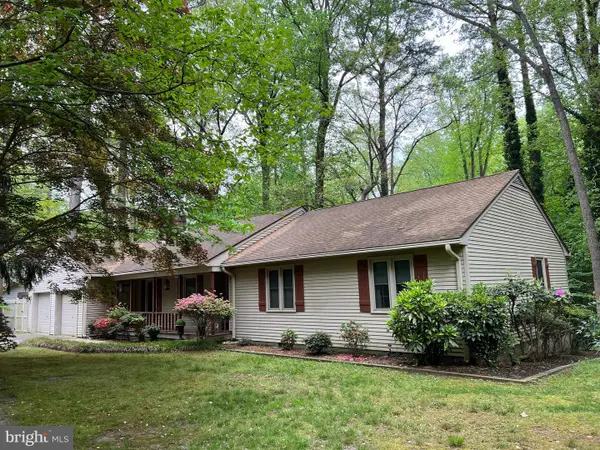 $315,000Active3 beds 2 baths1,519 sq. ft.
$315,000Active3 beds 2 baths1,519 sq. ft.904 Friar Tuck Ln, SALISBURY, MD 21804
MLS# MDWC2020482Listed by: HOMECOIN.COM - New
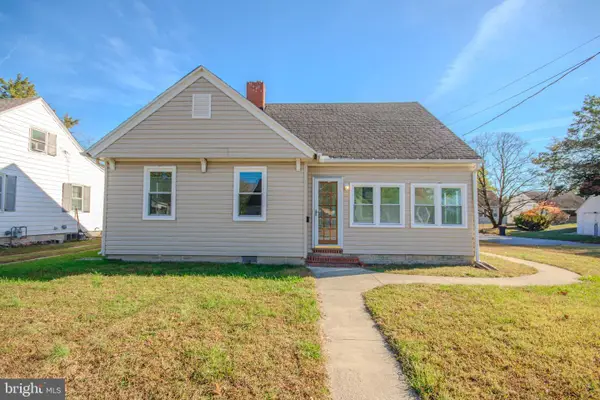 Listed by ERA$209,000Active2 beds 1 baths960 sq. ft.
Listed by ERA$209,000Active2 beds 1 baths960 sq. ft.131 Truitt St, SALISBURY, MD 21804
MLS# MDWC2020436Listed by: ERA MARTIN ASSOCIATES - Coming SoonOpen Sat, 11am to 1pm
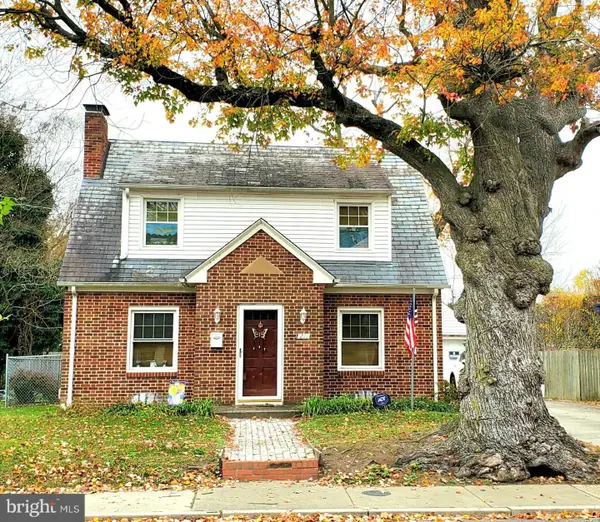 Listed by ERA$189,900Coming Soon2 beds 1 baths
Listed by ERA$189,900Coming Soon2 beds 1 baths211 Truitt St, SALISBURY, MD 21804
MLS# MDWC2020568Listed by: ERA MARTIN ASSOCIATES 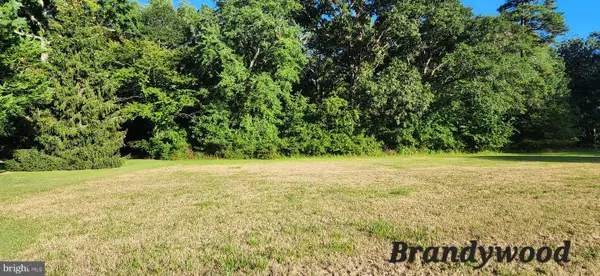 $45,500Pending0.68 Acres
$45,500Pending0.68 AcresLot 19 Brandywood Ln, SALISBURY, MD 21801
MLS# MDWC2020564Listed by: COMPASS- New
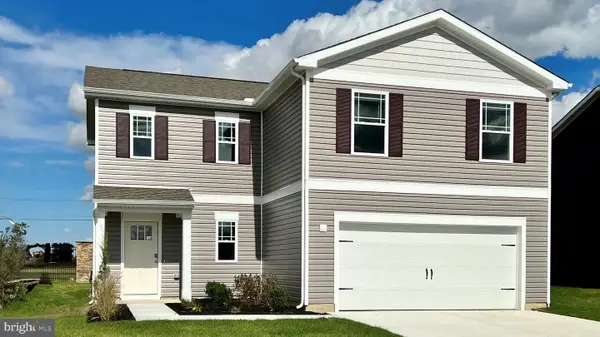 $364,990Active4 beds 3 baths1,906 sq. ft.
$364,990Active4 beds 3 baths1,906 sq. ft.1140 Wintermead Loop, SALISBURY, MD 21801
MLS# MDWC2020566Listed by: D.R. HORTON REALTY OF VIRGINIA, LLC
