883 Mersey Ln, Salisbury, MD 21801
Local realty services provided by:ERA Central Realty Group
883 Mersey Ln,Salisbury, MD 21801
$224,990
- 3 Beds
- 3 Baths
- - sq. ft.
- Townhouse
- Sold
Listed by: brandon c brittingham
Office: exp realty, llc.
MLS#:MDWC2015970
Source:BRIGHTMLS
Sorry, we are unable to map this address
Price summary
- Price:$224,990
- Monthly HOA dues:$4.17
About this home
Explore 883 Mersey Lane, a new home currently under-construction in the newly opened section of Sassafras Meadows in Salisbury, MD. This two-story Jefferson is an open-concept interior townhome with three bedrooms, two and a half bathrooms and a sizeable backyard.
The first floor is spacious with a large, thoughtfully designed kitchen with stylish white cabinets. stainless steel appliances, a storage closet, and peninsula island with granite countertops and space for seating.
The kitchen is open to the living and dining area providing your ideal space to entertain. The first floor also offers a powder room.
The second floor has three large bedrooms, each with plenty of closet space, a hall bathroom, a linen closet, and a laundry closet with an included washer and dryer. The owner’s suite offers privacy away from the other bedrooms and features its own full bathroom and a walk-in closet. The included white blinds and the exclusive Smart Home® package will give you complete peace of mind.
Pictures, artist renderings, photographs, colors, features, and sizes are for illustration purposes only and will vary from the homes as built. Image representative of plan only and may vary as built. Images are of model home and include custom design features that may not be available in other homes. Furnishings and decorative items not included with home purchase.
Contact an agent
Home facts
- Year built:2024
- Listing ID #:MDWC2015970
- Added:382 day(s) ago
- Updated:September 20, 2025 at 05:50 AM
Rooms and interior
- Bedrooms:3
- Total bathrooms:3
- Full bathrooms:2
- Half bathrooms:1
Heating and cooling
- Cooling:Central A/C, Heat Pump(s)
- Heating:Electric, Forced Air, Heat Pump(s)
Structure and exterior
- Roof:Architectural Shingle
- Year built:2024
Schools
- High school:WICOMICO
- Middle school:SALISBURY
- Elementary school:NORTH SALISBURY
Utilities
- Water:Public
- Sewer:Public Sewer
Finances and disclosures
- Price:$224,990
- Tax amount:$169 (2024)
New listings near 883 Mersey Ln
- New
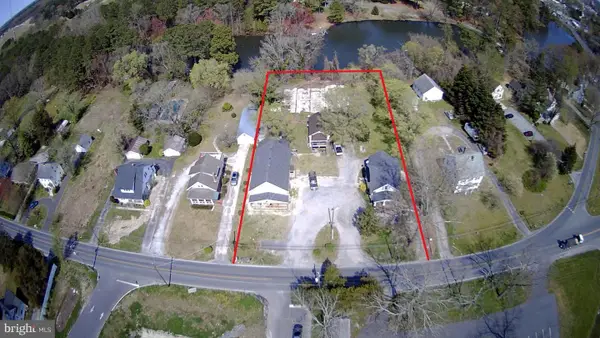 $450,000Active10 beds 7 baths6,048 sq. ft.
$450,000Active10 beds 7 baths6,048 sq. ft.28650 Old Quantico Rd, SALISBURY, MD 21801
MLS# MDWC2020928Listed by: HOMESOURCE PRO REAL ESTATE - Coming Soon
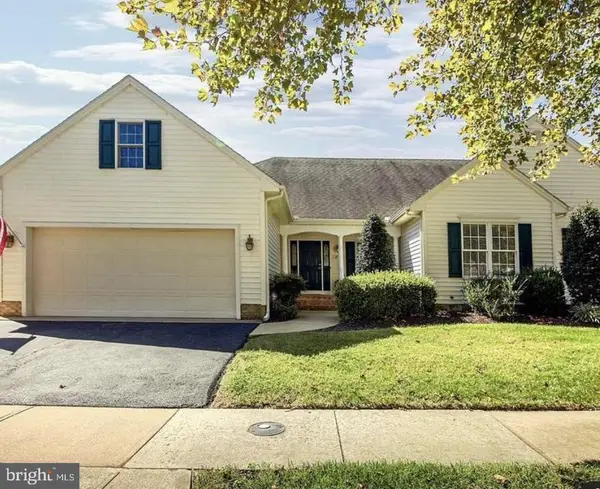 $343,000Coming Soon3 beds 2 baths
$343,000Coming Soon3 beds 2 baths212 Spring Crest Dr, SALISBURY, MD 21804
MLS# MDWC2020926Listed by: FORAKER REALTY CO. 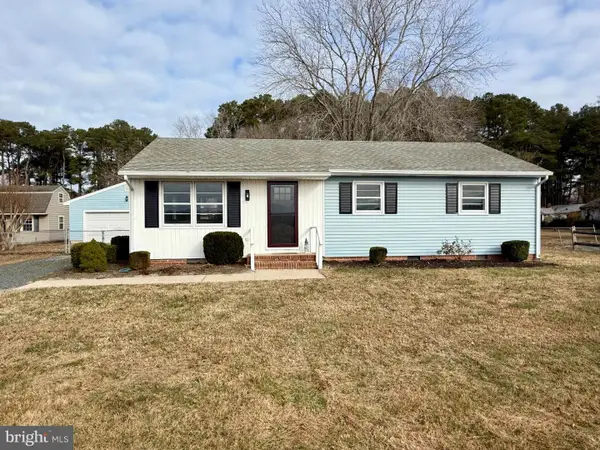 $259,900Pending3 beds 1 baths1,032 sq. ft.
$259,900Pending3 beds 1 baths1,032 sq. ft.4609 Coulbourn Mill Rd, SALISBURY, MD 21804
MLS# MDWC2020890Listed by: KELLER WILLIAMS REALTY- New
 $174,900Active2 beds 2 baths1,185 sq. ft.
$174,900Active2 beds 2 baths1,185 sq. ft.227 Canal Park Dr #206, SALISBURY, MD 21804
MLS# MDWC2020908Listed by: LONG & FOSTER REAL ESTATE, INC. - New
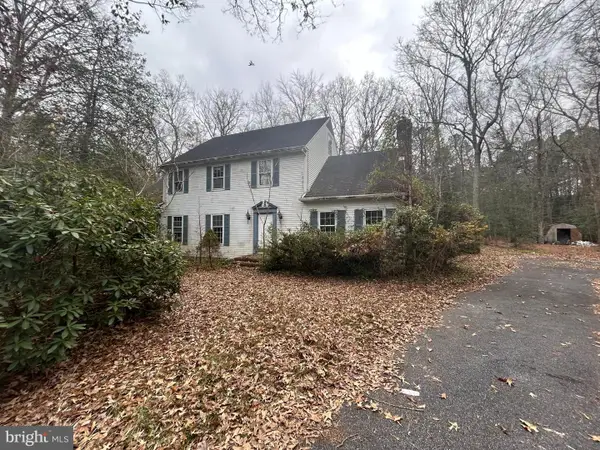 Listed by ERA$299,900Active5 beds 3 baths2,584 sq. ft.
Listed by ERA$299,900Active5 beds 3 baths2,584 sq. ft.3889 Five Friars Rd, SALISBURY, MD 21804
MLS# MDWC2020912Listed by: ERA MARTIN ASSOCIATES - Coming Soon
 $249,900Coming Soon3 beds 2 baths
$249,900Coming Soon3 beds 2 baths1008 Caravan Way, SALISBURY, MD 21804
MLS# MDWC2020906Listed by: COLDWELL BANKER REALTY 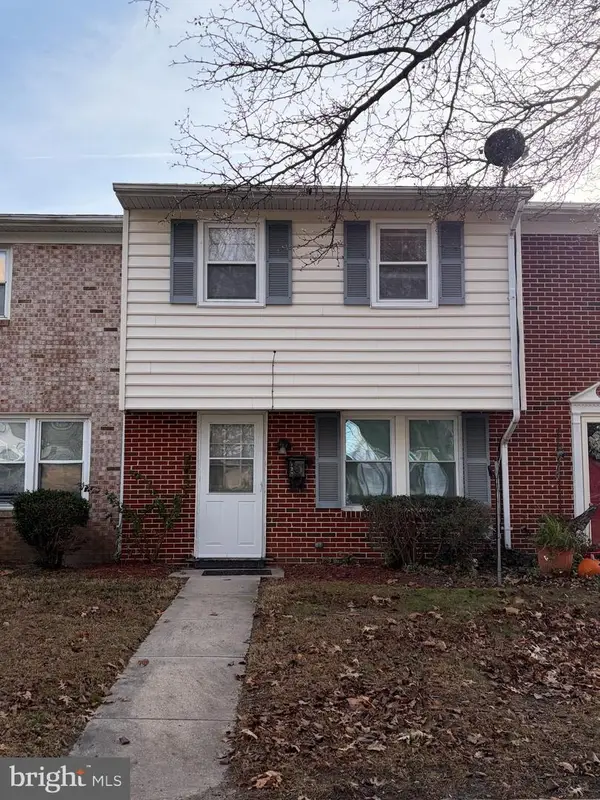 Listed by ERA$130,000Pending3 beds 2 baths1,116 sq. ft.
Listed by ERA$130,000Pending3 beds 2 baths1,116 sq. ft.729 Shiloh St, SALISBURY, MD 21804
MLS# MDWC2020414Listed by: ERA MARTIN ASSOCIATES- Coming Soon
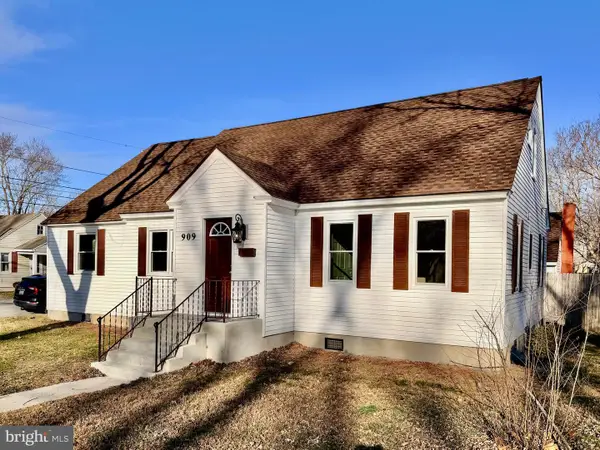 $259,000Coming Soon3 beds 2 baths
$259,000Coming Soon3 beds 2 baths909 Johnson St, SALISBURY, MD 21804
MLS# MDWC2020900Listed by: COLDWELL BANKER REALTY - New
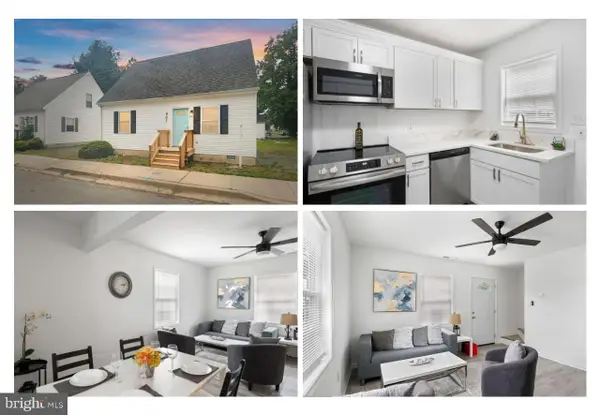 $240,000Active4 beds 2 baths1,260 sq. ft.
$240,000Active4 beds 2 baths1,260 sq. ft.902 Hanson St, SALISBURY, MD 21801
MLS# MDWC2020886Listed by: CAMPOS INTERNATIONAL GROUP - New
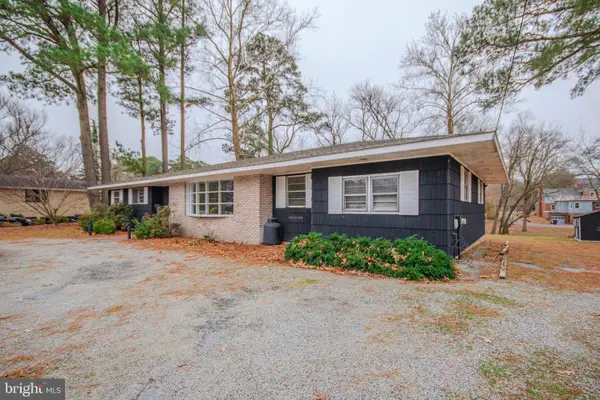 Listed by ERA$299,900Active5 beds 2 baths2,114 sq. ft.
Listed by ERA$299,900Active5 beds 2 baths2,114 sq. ft.633 Ridge Rd, SALISBURY, MD 21801
MLS# MDWC2020872Listed by: ERA MARTIN ASSOCIATES
