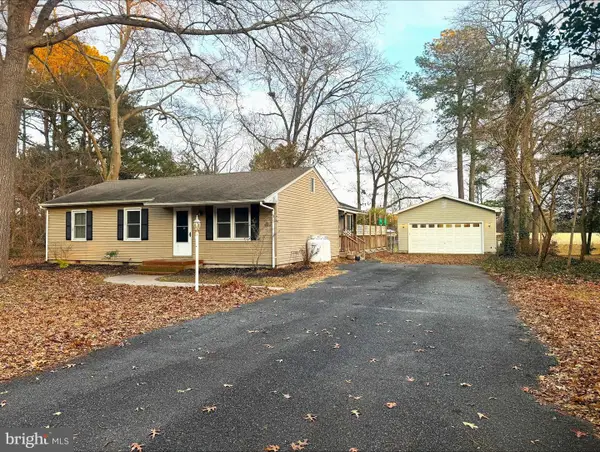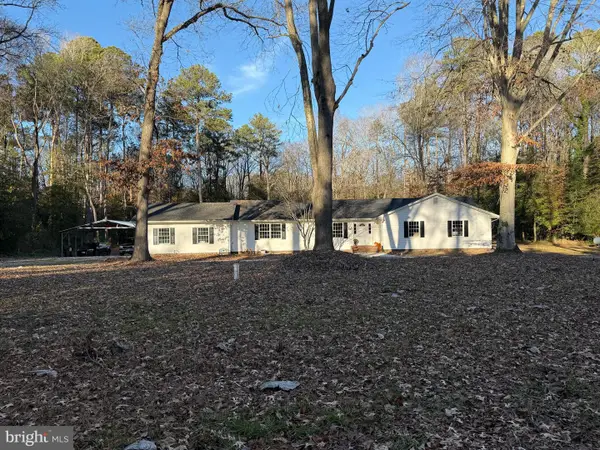902 Lake St, Salisbury, MD 21801
Local realty services provided by:ERA Martin Associates
902 Lake St,Salisbury, MD 21801
$255,000
- 3 Beds
- 2 Baths
- 1,214 sq. ft.
- Single family
- Active
Listed by: louis r molnar
Office: keller williams realty delmarva
MLS#:MDWC2018920
Source:BRIGHTMLS
Price summary
- Price:$255,000
- Price per sq. ft.:$210.05
About this home
When you walk into This Classic "Farmhouse' Style Home you enter into a foyer, opening to the living room and stairway, with an adjacent room which could have any number of uses, office, den, or whatever you like. The nicely sized living room has overhead receessed lighting & ceiling fan. The kitchen is conveniently located between the living room and the dining room, both of which feature try ceilings. All downstairs rooms have recessed lighting except the dining room. The nicely accented stairway leads to the 2nd floor where there are 3 bedrooms and a full bathroom, with tile shower surround. Luxury vinyl plank is on all floors except for the 2 bathrooms and the kitchen which have tile flooring. The property itself has a gravel driveway and a spacious back yard. FYI The interior was 'gutted' and redone with drywall, wiring, fixtures, doors, flooring basically everything was renovated. With Roofing(Architectural Shingles) and siding (vinyl)replaced as well. Also small porches/decks were added at both the back and front entrances(with sidewalks to the driveway. Central Air and heat were also added with the renovation as well as a updated electrical service. And lastly no HOA!! So bring your RV, Boat, or trailer......
Contact an agent
Home facts
- Year built:1921
- Listing ID #:MDWC2018920
- Added:167 day(s) ago
- Updated:January 06, 2026 at 02:34 PM
Rooms and interior
- Bedrooms:3
- Total bathrooms:2
- Full bathrooms:1
- Half bathrooms:1
- Living area:1,214 sq. ft.
Heating and cooling
- Cooling:Central A/C
- Heating:Electric, Heat Pump - Electric BackUp
Structure and exterior
- Roof:Architectural Shingle
- Year built:1921
- Building area:1,214 sq. ft.
- Lot area:0.2 Acres
Schools
- High school:WICOMICO
- Middle school:SALISBURY
- Elementary school:WEST SALISBURY
Utilities
- Water:Public
- Sewer:Public Sewer
Finances and disclosures
- Price:$255,000
- Price per sq. ft.:$210.05
- Tax amount:$1,420 (2024)
New listings near 902 Lake St
- Coming Soon
 $540,000Coming Soon4 beds 3 baths
$540,000Coming Soon4 beds 3 baths1622 Crawford Dr, SALISBURY, MD 21804
MLS# MDWC2021014Listed by: COLDWELL BANKER REALTY - New
 $268,900Active3 beds 3 baths1,804 sq. ft.
$268,900Active3 beds 3 baths1,804 sq. ft.920 W Schumaker Manor Dr, SALISBURY, MD 21804
MLS# MDWC2021114Listed by: EXP REALTY, LLC - New
 Listed by ERA$65,000Active3 beds 2 baths1,200 sq. ft.
Listed by ERA$65,000Active3 beds 2 baths1,200 sq. ft.221 Wall Street, SALISBURY, MD 21801
MLS# MDWC2021110Listed by: ERA MARTIN ASSOCIATES - Coming Soon
 $290,000Coming Soon3 beds 1 baths
$290,000Coming Soon3 beds 1 baths412 Somerset Ave, SALISBURY, MD 21801
MLS# MDWC2021090Listed by: COLDWELL BANKER REALTY - New
 Listed by ERA$249,900Active3 beds 2 baths1,498 sq. ft.
Listed by ERA$249,900Active3 beds 2 baths1,498 sq. ft.917 James Ct, SALISBURY, MD 21804
MLS# MDWC2021096Listed by: ERA MARTIN ASSOCIATES - New
 $54,900Active2 beds 2 baths742 sq. ft.
$54,900Active2 beds 2 baths742 sq. ft.228 Silver St, SALISBURY, MD 21804
MLS# MDWC2021070Listed by: COLDWELL BANKER REALTY - New
 $219,900Active3 beds 2 baths1,430 sq. ft.
$219,900Active3 beds 2 baths1,430 sq. ft.227 Canal Park Dr #307, SALISBURY, MD 21804
MLS# MDWC2021076Listed by: COTTAGE STREET REALTY LLC - New
 $309,900Active4 beds 2 baths1,700 sq. ft.
$309,900Active4 beds 2 baths1,700 sq. ft.31568 Old Ocean City Rd, SALISBURY, MD 21804
MLS# MDWC2021080Listed by: COTTAGE STREET REALTY LLC  $285,000Pending3 beds 2 baths1,392 sq. ft.
$285,000Pending3 beds 2 baths1,392 sq. ft.1515 Magnolia Dr, SALISBURY, MD 21804
MLS# MDWC2021048Listed by: WHITEHEAD REAL ESTATE EXEC.- New
 $489,900Active3 beds 3 baths2,430 sq. ft.
$489,900Active3 beds 3 baths2,430 sq. ft.26188 High Banks Dr, SALISBURY, MD 21801
MLS# MDWC2021042Listed by: HILEMAN REAL ESTATE-BERLIN
