906 Tamarac Dr, Salisbury, MD 21804
Local realty services provided by:ERA Martin Associates
906 Tamarac Dr,Salisbury, MD 21804
$185,000
- 2 Beds
- 2 Baths
- 1,120 sq. ft.
- Townhouse
- Active
Listed by:
- George Kreiner(410) 430 - 1401ERA Martin Associates
MLS#:MDWC2018594
Source:BRIGHTMLS
Price summary
- Price:$185,000
- Price per sq. ft.:$165.18
- Monthly HOA dues:$66.25
About this home
Welcome to this beautifully maintained 2-bedroom, 1.5-bathroom townhome that perfectly combines comfort, convenience, and low-maintenance living. Nestled in the quiet, well-kept community of Tamarac Village, this home is ideal for first-time buyers, small families, or those looking to downsize.
Step inside to discover an open and inviting floor plan with plenty of natural light. The living room flows seamlessly into the dining area and kitchen, creating the perfect space for entertaining or relaxing. The kitchen features ample cabinet space & an eat in area, which is perfect for relaxing meals. New paint has been added to keep this home updated, as well as new LVP flooring in the dining room. Upstairs, you’ll find two generously sized bedrooms with spacious closets, along with a full bathroom. A convenient half-bath is located on the main floor for guests.
Additional features include:
Back deck to enjoy your morning coffee
In-unit laundry
Dedicated parking
Low HOA fees that cover lawn maintenance and landscaping, pool access, dog park, & playground
Located just minutes from Salisbury University, shopping, dining, parks, and just a half hour away from the beach, this home offers easy access to everything you need.
Home is being sold As Is. Don’t miss your chance to own this lovely townhome — schedule your private showing today!
Contact an agent
Home facts
- Year built:1986
- Listing ID #:MDWC2018594
- Added:190 day(s) ago
- Updated:December 31, 2025 at 02:48 PM
Rooms and interior
- Bedrooms:2
- Total bathrooms:2
- Full bathrooms:1
- Half bathrooms:1
- Living area:1,120 sq. ft.
Heating and cooling
- Cooling:Central A/C
- Heating:Electric, Heat Pump(s)
Structure and exterior
- Roof:Architectural Shingle
- Year built:1986
- Building area:1,120 sq. ft.
- Lot area:0.05 Acres
Utilities
- Water:Public
- Sewer:Public Sewer
Finances and disclosures
- Price:$185,000
- Price per sq. ft.:$165.18
- Tax amount:$2,424 (2024)
New listings near 906 Tamarac Dr
- New
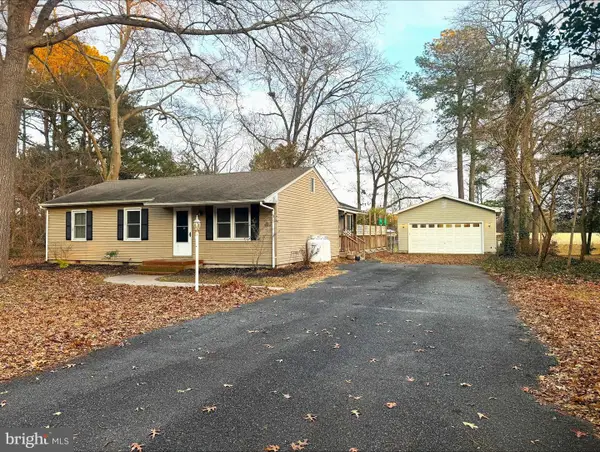 $285,000Active3 beds 2 baths1,392 sq. ft.
$285,000Active3 beds 2 baths1,392 sq. ft.1515 Magnolia Dr, SALISBURY, MD 21804
MLS# MDWC2021048Listed by: WHITEHEAD REAL ESTATE EXEC. - New
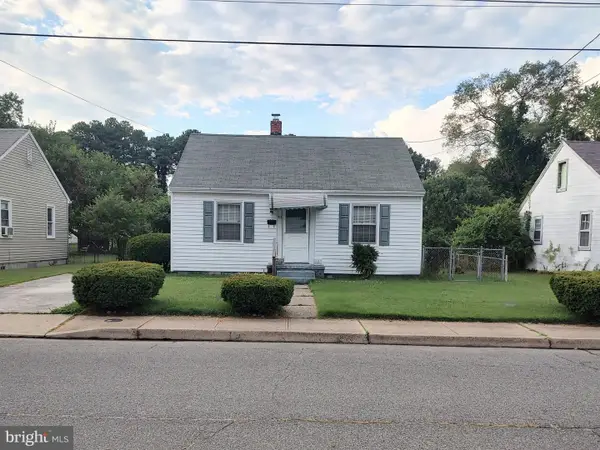 $78,000Active2 beds 1 baths672 sq. ft.
$78,000Active2 beds 1 baths672 sq. ft.711 Dennis St, SALISBURY, MD 21801
MLS# MDWC2021040Listed by: NETREALTYNOW.COM, LLC - Coming Soon
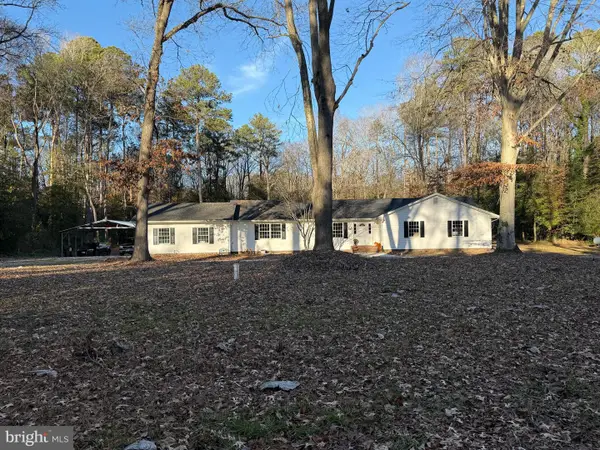 $489,900Coming Soon3 beds 3 baths
$489,900Coming Soon3 beds 3 baths26188 High Banks Dr, SALISBURY, MD 21801
MLS# MDWC2021042Listed by: HILEMAN REAL ESTATE-BERLIN - New
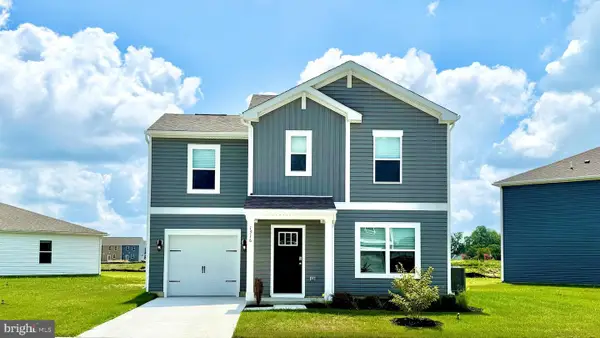 $304,990Active3 beds 3 baths1,333 sq. ft.
$304,990Active3 beds 3 baths1,333 sq. ft.1152 Wintermead Loop, SALISBURY, MD 21801
MLS# MDWC2021066Listed by: D.R. HORTON REALTY OF VIRGINIA, LLC - Coming Soon
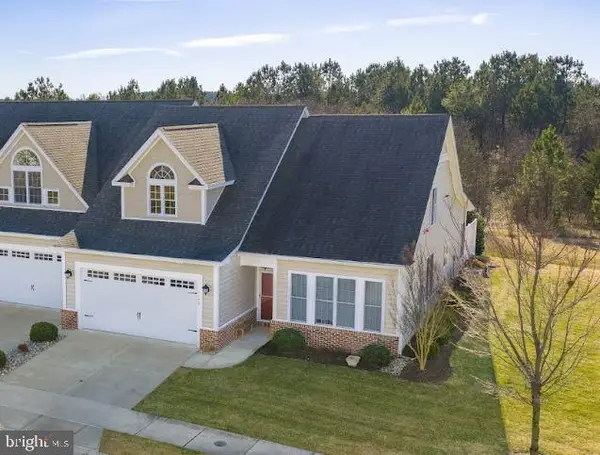 $335,000Coming Soon3 beds 2 baths
$335,000Coming Soon3 beds 2 baths1148 Kestrel Way, SALISBURY, MD 21804
MLS# MDWC2021020Listed by: SVN/MILLER COMMERCIAL REAL ESTATE - New
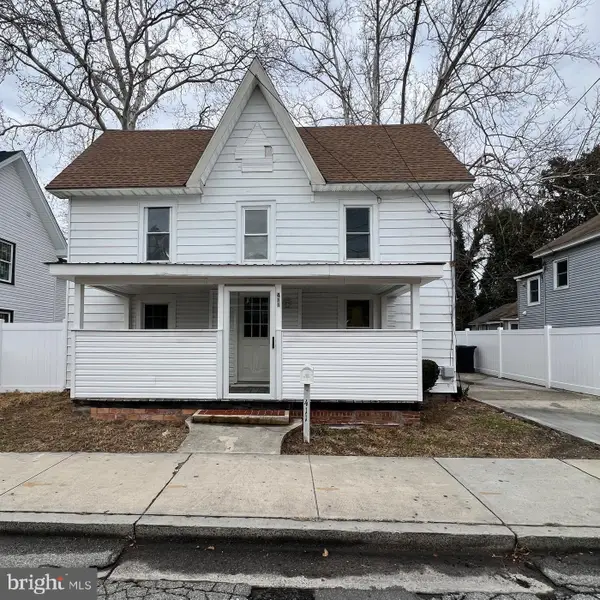 $249,000Active4 beds 2 baths1,548 sq. ft.
$249,000Active4 beds 2 baths1,548 sq. ft.411 Elizabeth St, SALISBURY, MD 21804
MLS# MDWC2021052Listed by: THE SPENCE REALTY GROUP - Coming Soon
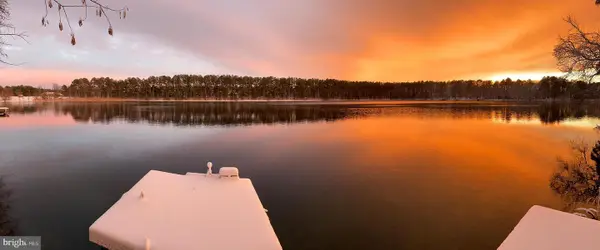 $447,000Coming Soon3 beds 2 baths
$447,000Coming Soon3 beds 2 baths1228 Johnson Rd, SALISBURY, MD 21804
MLS# MDWC2021046Listed by: EXP REALTY, LLC - New
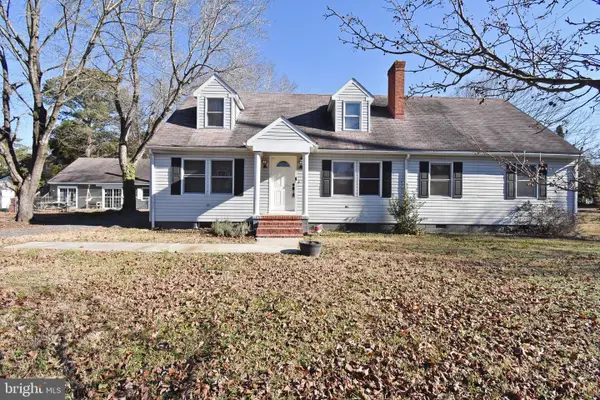 $280,000Active3 beds 3 baths2,274 sq. ft.
$280,000Active3 beds 3 baths2,274 sq. ft.1201 Shawnee Ave, SALISBURY, MD 21801
MLS# MDWC2020964Listed by: WHITEHEAD REAL ESTATE EXEC. - Coming Soon
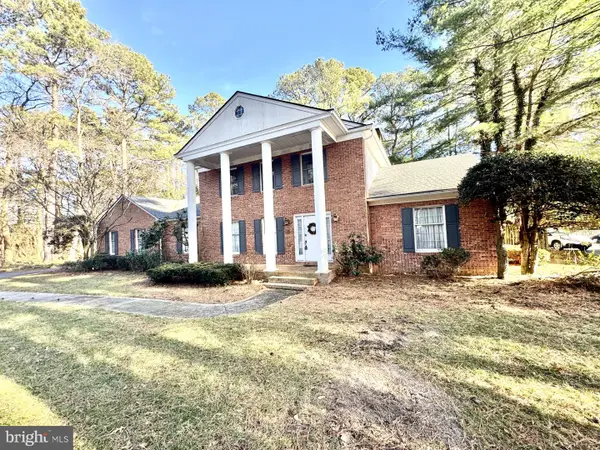 Listed by ERA$499,000Coming Soon4 beds 3 baths
Listed by ERA$499,000Coming Soon4 beds 3 baths5485 Saint Andrews Dr, SALISBURY, MD 21801
MLS# MDWC2020944Listed by: ERA MARTIN ASSOCIATES - New
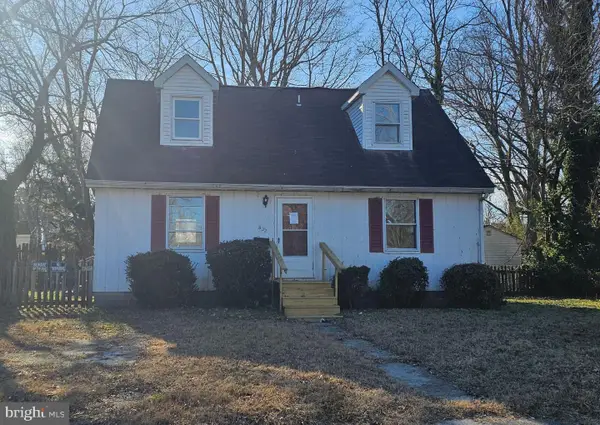 $203,520Active3 beds 2 baths1,152 sq. ft.
$203,520Active3 beds 2 baths1,152 sq. ft.822 Springfield Cir, SALISBURY, MD 21804
MLS# MDWC2021032Listed by: HILEMAN REAL ESTATE-BERLIN
