17512 Ashton Forest Ter, Sandy Spring, MD 20860
Local realty services provided by:ERA Byrne Realty
17512 Ashton Forest Ter,Sandy Spring, MD 20860
$1,624,500
- 4 Beds
- 6 Baths
- 8,609 sq. ft.
- Single family
- Pending
Listed by:mark r day
Office:long & foster real estate, inc.
MLS#:MDMC2200516
Source:BRIGHTMLS
Price summary
- Price:$1,624,500
- Price per sq. ft.:$188.7
- Monthly HOA dues:$428
About this home
Nestled in the charming Bancroft community, this striking former model home is loaded custom upgrades, offering a harmonious blend of elegance and comfort. This home showcases exceptional craftsmanship and thoughtful design, making it a true sanctuary for those seeking a peaceful suburban lifestyle. As you step inside, you are greeted by a grand two-story foyer adorned with a stunning curved staircase with custom iron railings, stunning Italian sconces, setting the tone for the rest of the home. The spacious layout features five generously sized bedrooms with walk-in closets and four and a half bathrooms. The interior boasts a variety of luxurious finishes throughout, including solid hardwood and marble flooring, 2 and 3 piece crown moldings, bay windows, wall to wall windows, hand painted tray ceilings and walls, pocket doors and recessed lighting creating an inviting ambiance throughout. The gourmet kitchen is a chef's dream, equipped with Viking and Thermador stainless steel appliances, a six-burner stove, built in separate ice machine and a large granite countertops and enormous island with bar seating, perfect for meal prep and entertaining. The kitchen is open to a step-down family room with a field stone gas fireplace from floor to ceiling, built-in bookshelves, full wall-to-wall windows and a second set of stairs as well as to the large sun lit morning room overlooking the expansive private patio and backyard. The backyard backs to a peaceful agricultural reserve. For more formal occasions, the banquet size dining room provides an elegant setting, enhanced by beautiful oversized windows, crown molding, chair railings and built-ins. Retreat upstairs to the luxurious primary suite, where you’ll find a large spa-like bathroom featuring a jetted soaking tub with corner windows overlooking privacy and trees, a walk-in steam shower with an over-sized showerhead. Enjoy dual vanities, along with two very spacious walk-in closets with built-in custom shelves. The upper level also features a large laundry room loaded with conveniences and space for additional washers/dryers. The lower-level features a luxurious finished basement with sound proofing, tiered seating in a true movie theatre (see brochure for all the features of the movie theatre), a large custom bar, a spacious mirrored weight and exercise room, a potential guestroom, another full bathroom, a game area with shuffle board and gaming TV for more fun and enjoyment providing endless possibilities for entertainment or relaxation. Step outside and discover the meticulously landscaped grounds with an in-ground sprinkler system, spanning over half an acre backing to treed preserve. The private backyard, bordered by trees, offers a serene escape, while the extensive hardscape and stone retaining walls enhance the outdoor living experience. Enjoy evenings on the patio or balcony, surrounded by the beauty of nature. This home also includes modern conveniences such as a central vacuum system, energy-efficient windows, and security features for peace of mind. With an attached three-car garage and expanded driveway space makes parking is plentiful. Located in a luxurious suburban setting, this property is close to common grounds, horse trails, and jogging paths, perfect for outdoor enthusiasts. The community amenities, including playgrounds and well-maintained common areas, add to the appeal of this remarkable home. Experience the perfect blend of luxury and comfort in this stunning Bancroft residence, where every detail has been thoughtfully curated to create a welcoming and sophisticated living environment.
Contact an agent
Home facts
- Year built:2004
- Listing ID #:MDMC2200516
- Added:12 day(s) ago
- Updated:October 01, 2025 at 07:32 AM
Rooms and interior
- Bedrooms:4
- Total bathrooms:6
- Full bathrooms:4
- Half bathrooms:2
- Living area:8,609 sq. ft.
Heating and cooling
- Cooling:Ceiling Fan(s), Central A/C
- Heating:Central, Forced Air, Natural Gas, Programmable Thermostat, Zoned
Structure and exterior
- Roof:Composite, Shingle
- Year built:2004
- Building area:8,609 sq. ft.
- Lot area:0.62 Acres
Schools
- High school:SHERWOOD
- Middle school:WILLIAM H. FARQUHAR
- Elementary school:SHERWOOD
Utilities
- Water:Public
- Sewer:Public Sewer
Finances and disclosures
- Price:$1,624,500
- Price per sq. ft.:$188.7
- Tax amount:$15,563 (2024)
New listings near 17512 Ashton Forest Ter
- Coming SoonOpen Sat, 1 to 4pm
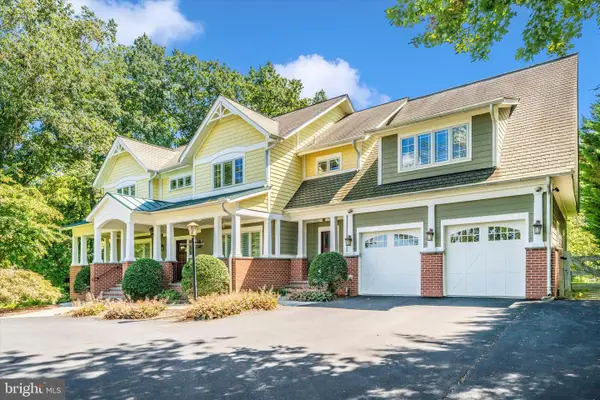 $1,250,000Coming Soon4 beds 6 baths
$1,250,000Coming Soon4 beds 6 baths18671 Brooke Rd, SANDY SPRING, MD 20860
MLS# MDMC2199348Listed by: LONG & FOSTER REAL ESTATE, INC.  $1,207,500Active6 beds 6 baths7,413 sq. ft.
$1,207,500Active6 beds 6 baths7,413 sq. ft.18682 Brooke Rd, SANDY SPRING, MD 20860
MLS# MDMC2200126Listed by: ROSSELLE REALTY SERVICES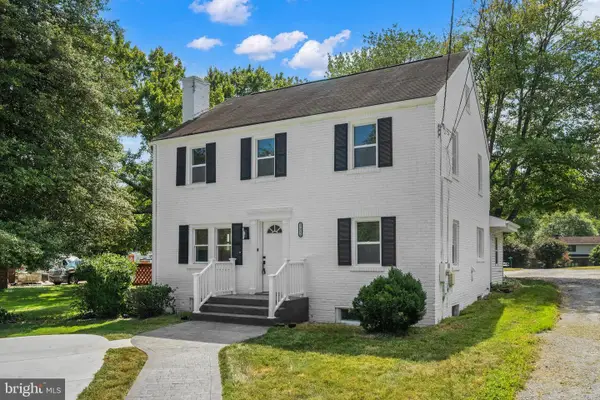 $599,900Active5 beds 3 baths2,430 sq. ft.
$599,900Active5 beds 3 baths2,430 sq. ft.17316 Doctor Bird Rd, SANDY SPRING, MD 20860
MLS# MDMC2198378Listed by: REDFIN CORP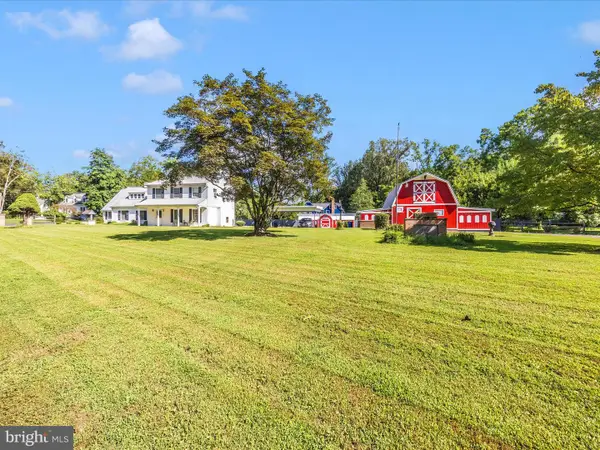 $850,000Active5 beds 3 baths4,010 sq. ft.
$850,000Active5 beds 3 baths4,010 sq. ft.17515 Doctor Bird Rd, SANDY SPRING, MD 20860
MLS# MDMC2197650Listed by: RE/MAX REALTY CENTRE, INC. $1,999,000Pending6 beds 6 baths7,545 sq. ft.
$1,999,000Pending6 beds 6 baths7,545 sq. ft.1301 Hennessy Ter, SANDY SPRING, MD 20860
MLS# MDMC2193336Listed by: COMPASS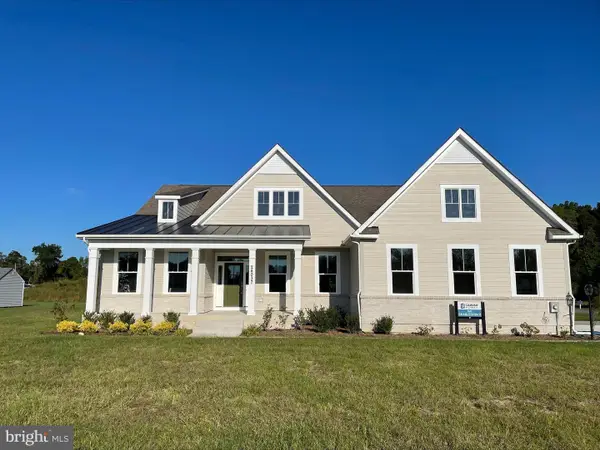 $916,900Active4 beds 3 baths
$916,900Active4 beds 3 baths18526 Brooke Rd, SANDY SPRING, MD 20860
MLS# MDMC2194090Listed by: LONG & FOSTER REAL ESTATE, INC. $2,680,000Active16 beds 13 baths13,227 sq. ft.
$2,680,000Active16 beds 13 baths13,227 sq. ft.17734 Norwood Rd, SANDY SPRING, MD 20860
MLS# MDMC2193462Listed by: EXP REALTY, LLC $450,000Pending5 Acres
$450,000Pending5 Acres18901 Chandlee Mill Rd, SANDY SPRING, MD 20860
MLS# MDMC2193464Listed by: KELLER WILLIAMS PREFERRED PROPERTIES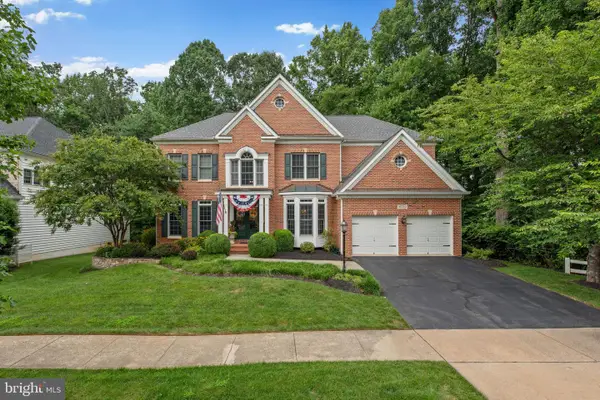 $1,149,999Pending4 beds 5 baths4,678 sq. ft.
$1,149,999Pending4 beds 5 baths4,678 sq. ft.16720 Alexander Manor Dr, SANDY SPRING, MD 20860
MLS# MDMC2190816Listed by: EXP REALTY, LLC
