1002-b Elbridge Way, Severn, MD 21144
Local realty services provided by:ERA Reed Realty, Inc.
1002-b Elbridge Way,Severn, MD 21144
$744,900
- 4 Beds
- 3 Baths
- 3,212 sq. ft.
- Single family
- Pending
Listed by: shannon e mitchell, christopher mitchell
Office: coldwell banker realty
MLS#:MDAA2126518
Source:BRIGHTMLS
Price summary
- Price:$744,900
- Price per sq. ft.:$231.91
About this home
****PRICE Further REDUCED*** Back on the market! After a little updating and adding some TLC, this listing is back and ready to be yours! This is truly your new dream home. Complete with every level of comfort and thoughtful updating, this home combines contemporary style with classic beauty and cozy comforts. The sprawling main level boasts a magnificently upgraded, functionally superb, spacious, kitchen, loaded with stainless steel appliances, luxury vinyl flooring, and plenty of natural light. On two sides of this central household hub are living room/ family room areas where you can choose to entertain friends, celebrate joyous moments, or tune in to television after a long day. Even more versatile space greets you through the sliding glass doors out to the beautiful sun-room. Sip iced tea in Summer or hot tea on autumn mornings as you watch the sunrise in this glorious 4-season room, complete with a refrigerator for putting those yummy extra baked treats or big box store buys. Head upstairs to the expansive primary bedroom, complete with a sunny outdoor deck to enjoy a peaceful breath of fresh air before a busy day. The primary bedroom boasts a huge walk-in closet and several thoughtfully-designed built-ins, for added storage. The en suite full bath includes a luxurious soaking tub and a beautifully updated, roomy shower. For additional convenience, the laundry area is also on the upper level. Another newly updated full bath on the upper level offers that much more functionality to this thoroughly perfect floor plan. With three more spacious bedrooms, the upper level offers privacy and convenience, and truly checks all the boxes when it comes to a functional, yet fabulous floor plan. Head outside to the back yard to a bi-level, trex deck leading to an expansive above ground pool. Then head down to the yard where the sky really is the limit to the ways you could choose to put your own signature touches on the already beautiful landscaping. This home is fully equipped with an installed watering system for outdoor flowers and plants. In addition, the well-appointed shed is lighted and powered with electricity to plug in re-chargeable yard tools, etc. The two-car garage gleams with the utilitarian flooring throughout, making its smooth surfaces easy to keep clean. There is even added loft space in the garage to store whatever you just need that extra room for. And you can keep the fun times rolling in the finished basement. The thoughtfully-designed bar can be whatever it needs to be for you. Whether you put bottled water behind the bar and use the bar to pursue hobbies or you use the whole thing as an indoor retreat with your own vision of a sweet escape, the basement is just one more reason this house has thought of everything. This home has been owned by a single owner and meticulously maintained the whole time. Kitchen updated in 2021, New HVAC in 2021, Primary bedroom done in 2011. These owners have truly thought of everything. Come see 1002 Elbridge Way today, your new home awaits!
Contact an agent
Home facts
- Year built:1994
- Listing ID #:MDAA2126518
- Added:150 day(s) ago
- Updated:February 11, 2026 at 08:32 AM
Rooms and interior
- Bedrooms:4
- Total bathrooms:3
- Full bathrooms:2
- Half bathrooms:1
- Living area:3,212 sq. ft.
Heating and cooling
- Cooling:Central A/C
- Heating:Electric, Heat Pump(s)
Structure and exterior
- Roof:Asphalt
- Year built:1994
- Building area:3,212 sq. ft.
- Lot area:0.36 Acres
Utilities
- Water:Public
- Sewer:Public Sewer
Finances and disclosures
- Price:$744,900
- Price per sq. ft.:$231.91
- Tax amount:$6,396 (2024)
New listings near 1002-b Elbridge Way
- New
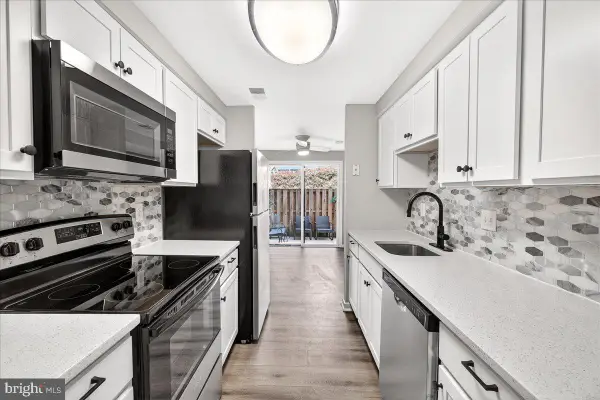 $249,000Active2 beds 1 baths1,320 sq. ft.
$249,000Active2 beds 1 baths1,320 sq. ft.492 West Ct, GLEN BURNIE, MD 21061
MLS# MDAA2136610Listed by: CHARIS REALTY GROUP - New
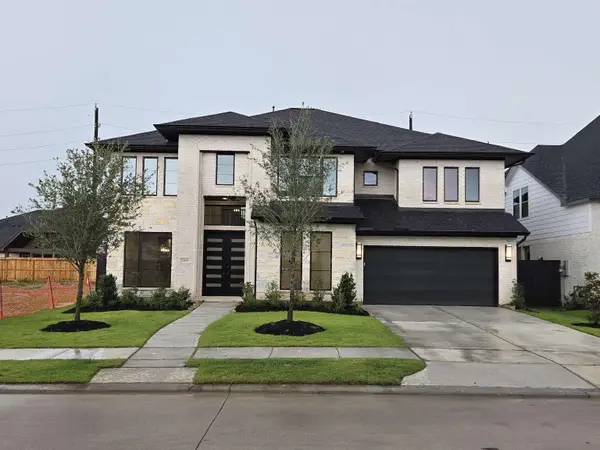 $879,000Active5 beds 5 baths3,905 sq. ft.
$879,000Active5 beds 5 baths3,905 sq. ft.2639 Oregano Rise Drive, Richmond, TX 77406
MLS# 41332902Listed by: MOMIN PROPERTIES LLC - Open Sat, 1 to 3pmNew
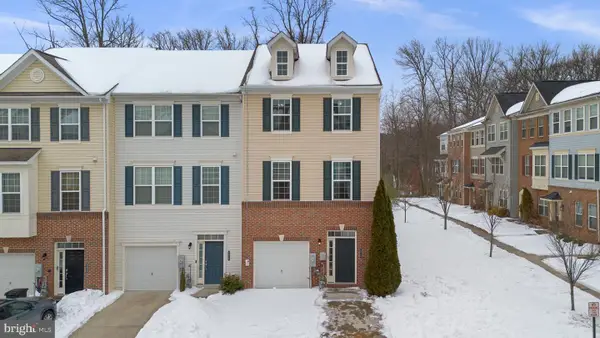 $475,000Active3 beds 4 baths2,380 sq. ft.
$475,000Active3 beds 4 baths2,380 sq. ft.8328 Horned Owl Ln, SEVERN, MD 21144
MLS# MDAA2136124Listed by: REDFIN CORP - New
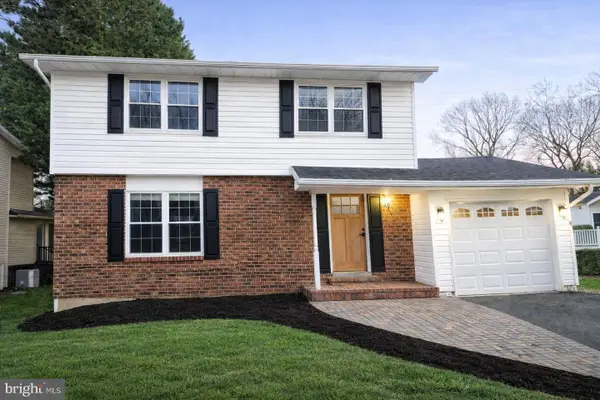 $514,900Active4 beds 4 baths1,648 sq. ft.
$514,900Active4 beds 4 baths1,648 sq. ft.1527 Wampanoag Dr, SEVERN, MD 21144
MLS# MDAA2136360Listed by: FSBO BROKER - Open Sat, 12 to 2pmNew
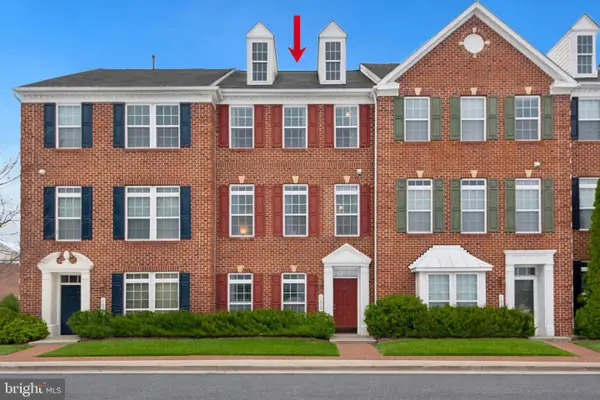 $500,000Active3 beds 3 baths2,020 sq. ft.
$500,000Active3 beds 3 baths2,020 sq. ft.1029 Ironwood Ln, HANOVER, MD 21076
MLS# MDAA2135860Listed by: DOUGLAS REALTY, LLC - Open Sat, 11am to 1pmNew
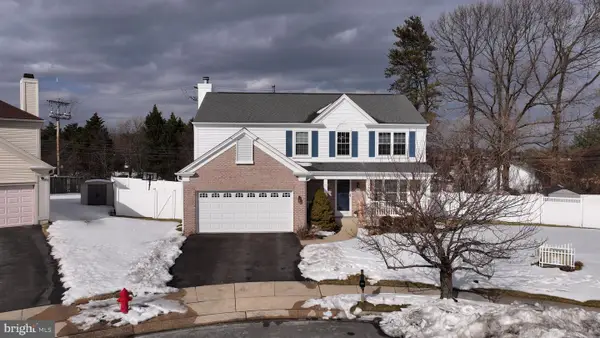 $625,000Active4 beds 3 baths3,478 sq. ft.
$625,000Active4 beds 3 baths3,478 sq. ft.1710 Vestment Ct, SEVERN, MD 21144
MLS# MDAA2134992Listed by: COMPASS - Open Sun, 1 to 3pmNew
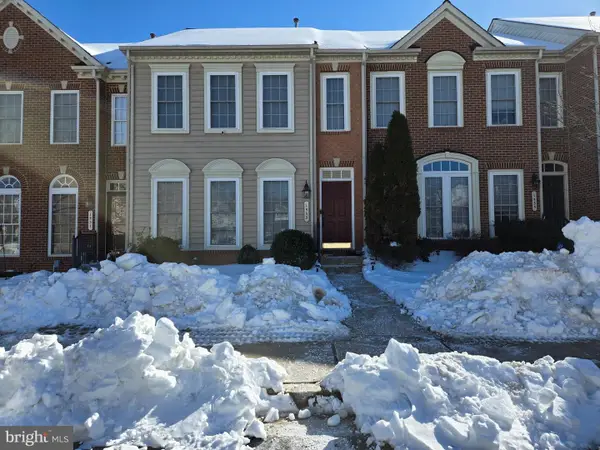 $540,000Active3 beds 4 baths2,060 sq. ft.
$540,000Active3 beds 4 baths2,060 sq. ft.1533 Rutland Way, HANOVER, MD 21076
MLS# MDAA2136214Listed by: WEICHERT, REALTORS - Open Sat, 11am to 1pm
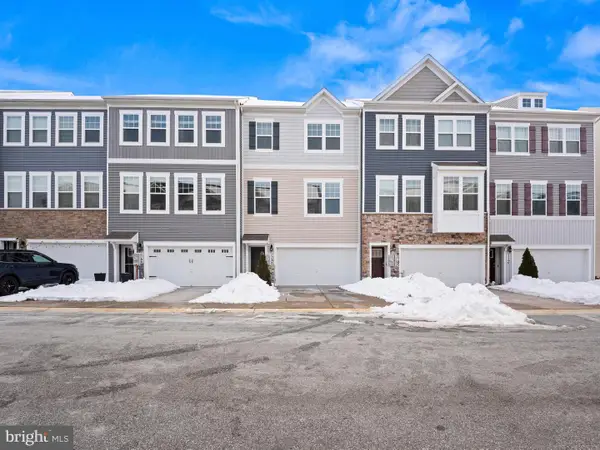 $520,000Pending3 beds 3 baths2,280 sq. ft.
$520,000Pending3 beds 3 baths2,280 sq. ft.7764 Venice Ln, SEVERN, MD 21144
MLS# MDAA2135964Listed by: DOUGLAS REALTY LLC 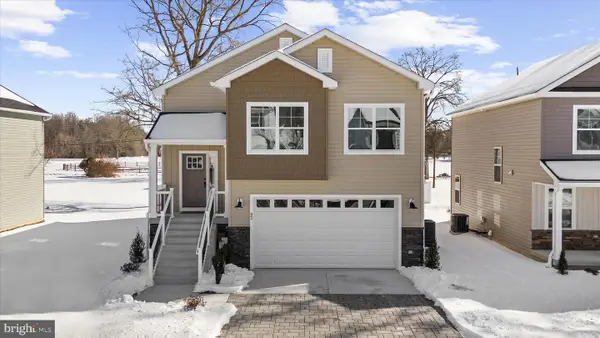 $649,900Pending4 beds 3 baths2,414 sq. ft.
$649,900Pending4 beds 3 baths2,414 sq. ft.93 Edelton Ave, SEVERN, MD 21144
MLS# MDAA2129772Listed by: DOUGLAS REALTY LLC- New
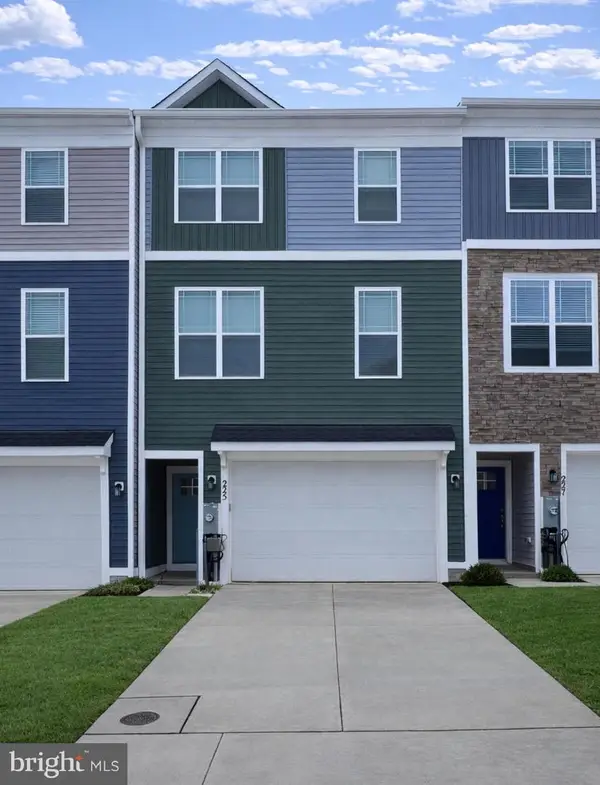 $525,000Active3 beds 4 baths2,275 sq. ft.
$525,000Active3 beds 4 baths2,275 sq. ft.225 Jenkins Way, GLEN BURNIE, MD 21061
MLS# MDAA2135600Listed by: THE PINNACLE REAL ESTATE CO.

