1012 Morgan Station Dr, Severn, MD 21144
Local realty services provided by:ERA Central Realty Group
Listed by: carlyn m lowery
Office: exp realty, llc.
MLS#:MDAA2125526
Source:BRIGHTMLS
Price summary
- Price:$625,000
- Price per sq. ft.:$208.47
- Monthly HOA dues:$6.67
About this home
Welcome to Youngs Farm Estates in Severn, where comfort and convenience meet. This 3-bedroom, 2.5-bath Colonial offers nearly 3,000 square feet of flexible living space on a landscaped corner lot. The main-level primary suite provides easy one-level living, complete with a walk-in closet and spa-style bath with jetted tub, separate shower, and double vanity. A two-story foyer, vaulted ceilings, and skylights fill the home with natural light. The kitchen features stainless appliances, a tile backsplash, and a bright breakfast nook with sliding doors to the fenced backyard. Upstairs are two generous bedrooms and a full bath, perfect for guests, a home office, or hobbies. The finished walkout basement adds more room for recreation, fitness, or storage. Enjoy outdoor living with a cedar deck, awning, and shed. Conveniently located near Fort Meade, NSA, shopping, dining, and major commuter routes to Baltimore, Washington, and Annapolis.
Contact an agent
Home facts
- Year built:1994
- Listing ID #:MDAA2125526
- Added:159 day(s) ago
- Updated:February 11, 2026 at 08:32 AM
Rooms and interior
- Bedrooms:3
- Total bathrooms:3
- Full bathrooms:2
- Half bathrooms:1
- Living area:2,998 sq. ft.
Heating and cooling
- Cooling:Central A/C
- Heating:Forced Air, Natural Gas
Structure and exterior
- Roof:Architectural Shingle
- Year built:1994
- Building area:2,998 sq. ft.
- Lot area:0.2 Acres
Schools
- High school:OLD MILL
- Middle school:OLD MILL MIDDLE NORTH
- Elementary school:SEVERN
Utilities
- Water:Public
- Sewer:Public Sewer
Finances and disclosures
- Price:$625,000
- Price per sq. ft.:$208.47
- Tax amount:$5,494 (2025)
New listings near 1012 Morgan Station Dr
- New
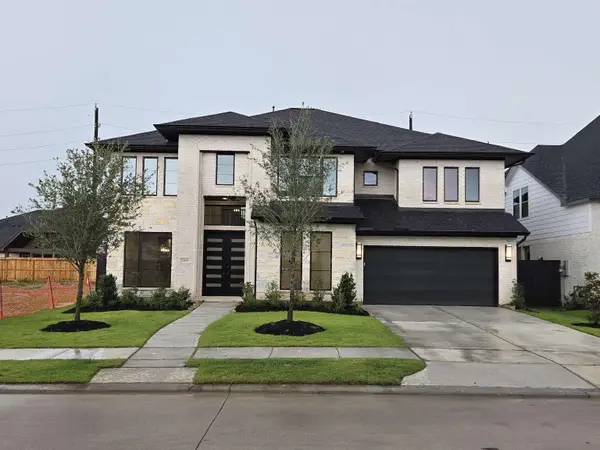 $879,000Active5 beds 5 baths3,905 sq. ft.
$879,000Active5 beds 5 baths3,905 sq. ft.2639 Oregano Rise Drive, Richmond, TX 77406
MLS# 41332902Listed by: MOMIN PROPERTIES LLC - Coming SoonOpen Sat, 1 to 3pm
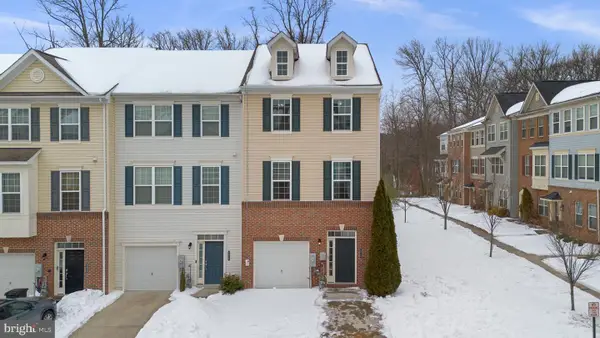 $475,000Coming Soon3 beds 4 baths
$475,000Coming Soon3 beds 4 baths8328 Horned Owl Ln, SEVERN, MD 21144
MLS# MDAA2136124Listed by: REDFIN CORP - New
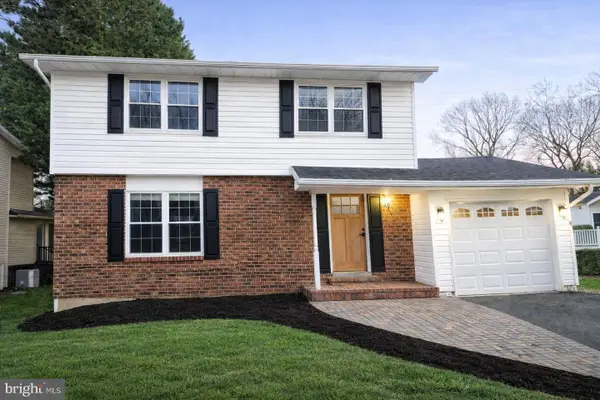 $514,900Active4 beds 4 baths1,648 sq. ft.
$514,900Active4 beds 4 baths1,648 sq. ft.1527 Wampanoag Dr, SEVERN, MD 21144
MLS# MDAA2136360Listed by: FSBO BROKER - Open Sat, 12 to 2pmNew
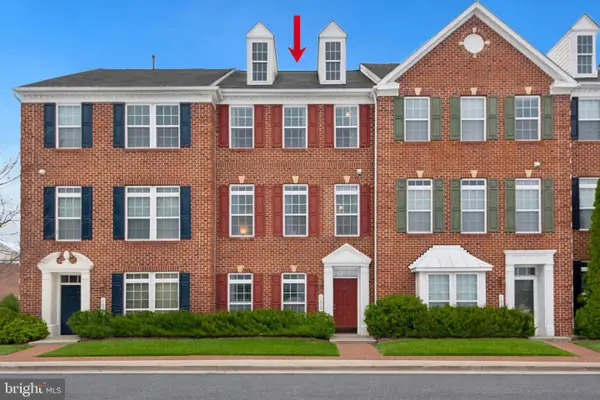 $500,000Active3 beds 3 baths2,020 sq. ft.
$500,000Active3 beds 3 baths2,020 sq. ft.1029 Ironwood Ln, HANOVER, MD 21076
MLS# MDAA2135860Listed by: DOUGLAS REALTY, LLC - Coming SoonOpen Sat, 11am to 1pm
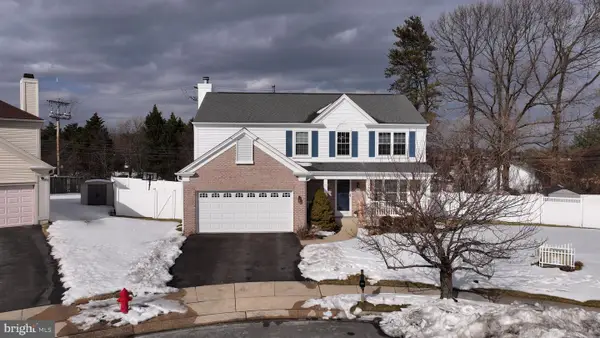 $625,000Coming Soon4 beds 3 baths
$625,000Coming Soon4 beds 3 baths1710 Vestment Ct, SEVERN, MD 21144
MLS# MDAA2134992Listed by: COMPASS - Open Sun, 1 to 3pmNew
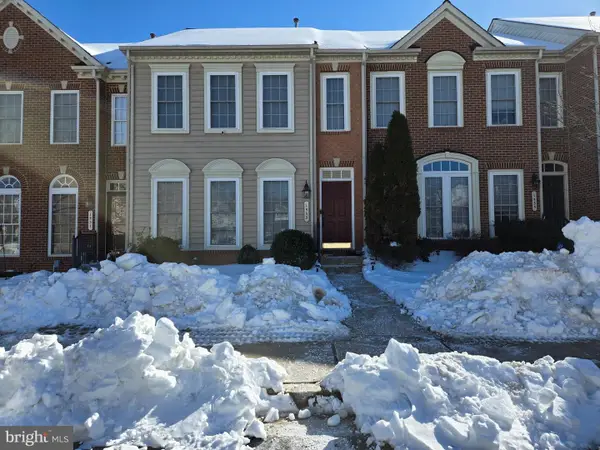 $540,000Active3 beds 4 baths2,060 sq. ft.
$540,000Active3 beds 4 baths2,060 sq. ft.1533 Rutland Way, HANOVER, MD 21076
MLS# MDAA2136214Listed by: WEICHERT, REALTORS - Open Sat, 11am to 1pm
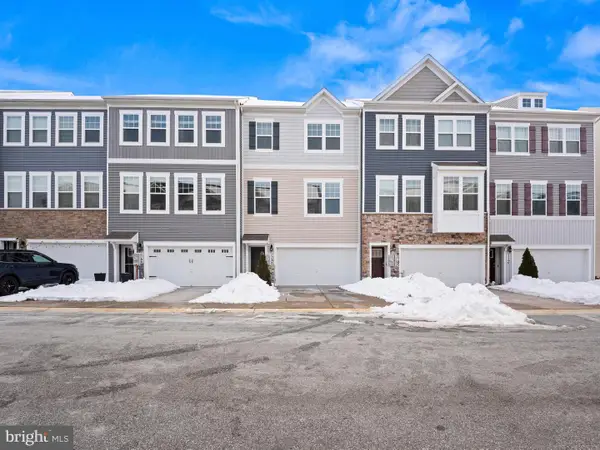 $520,000Pending3 beds 3 baths2,280 sq. ft.
$520,000Pending3 beds 3 baths2,280 sq. ft.7764 Venice Ln, SEVERN, MD 21144
MLS# MDAA2135964Listed by: DOUGLAS REALTY LLC - New
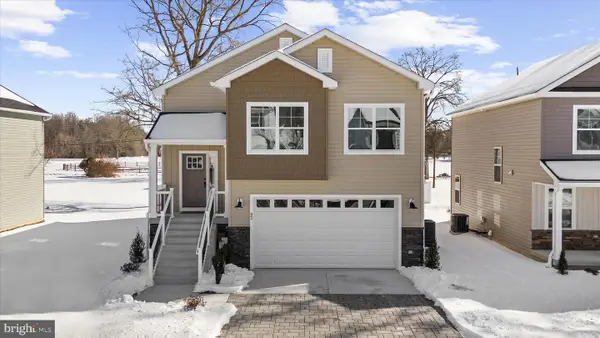 $649,900Active4 beds 3 baths2,414 sq. ft.
$649,900Active4 beds 3 baths2,414 sq. ft.93 Edelton Ave, SEVERN, MD 21144
MLS# MDAA2129772Listed by: DOUGLAS REALTY LLC - New
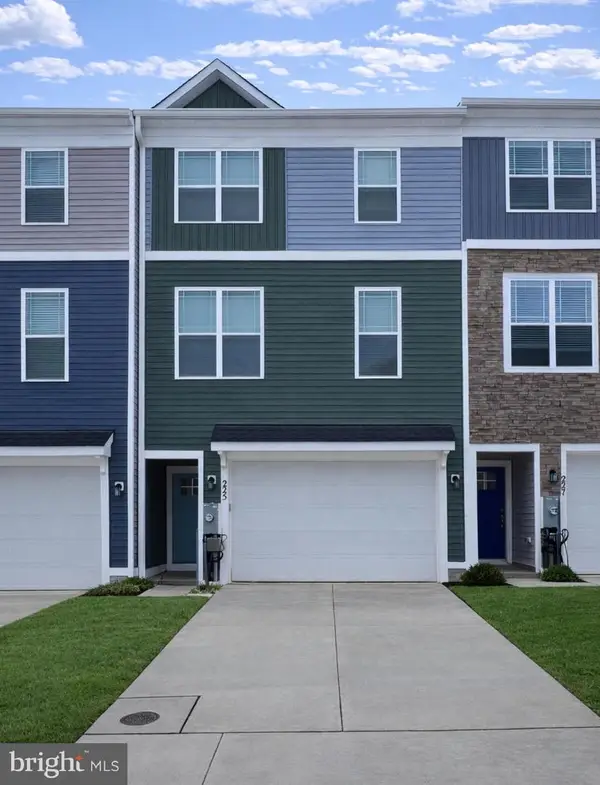 $525,000Active3 beds 4 baths2,275 sq. ft.
$525,000Active3 beds 4 baths2,275 sq. ft.225 Jenkins Way, GLEN BURNIE, MD 21061
MLS# MDAA2135600Listed by: THE PINNACLE REAL ESTATE CO. - Coming Soon
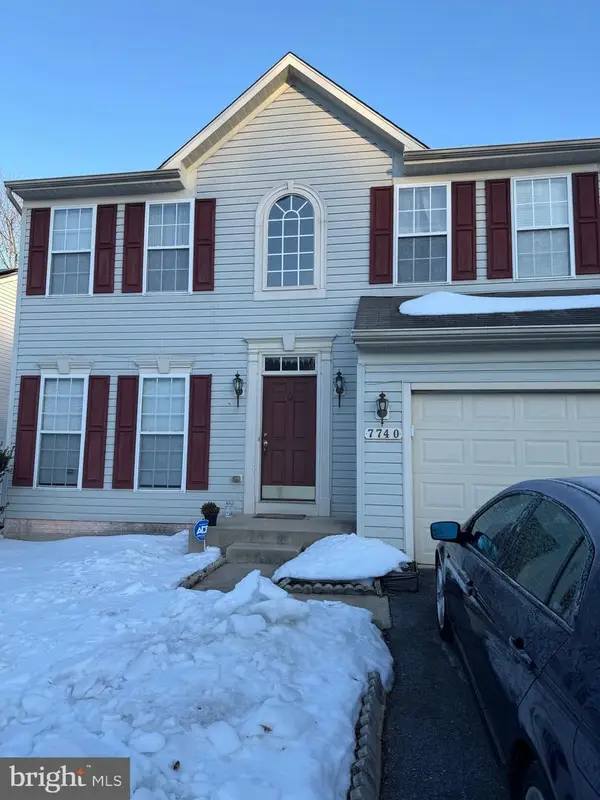 $689,000Coming Soon4 beds 4 baths
$689,000Coming Soon4 beds 4 baths7740 Rotherham Dr, HANOVER, MD 21076
MLS# MDAA2136114Listed by: COLDWELL BANKER REALTY

