1431 Illinois Ave, SEVERN, MD 21144
Local realty services provided by:ERA Valley Realty
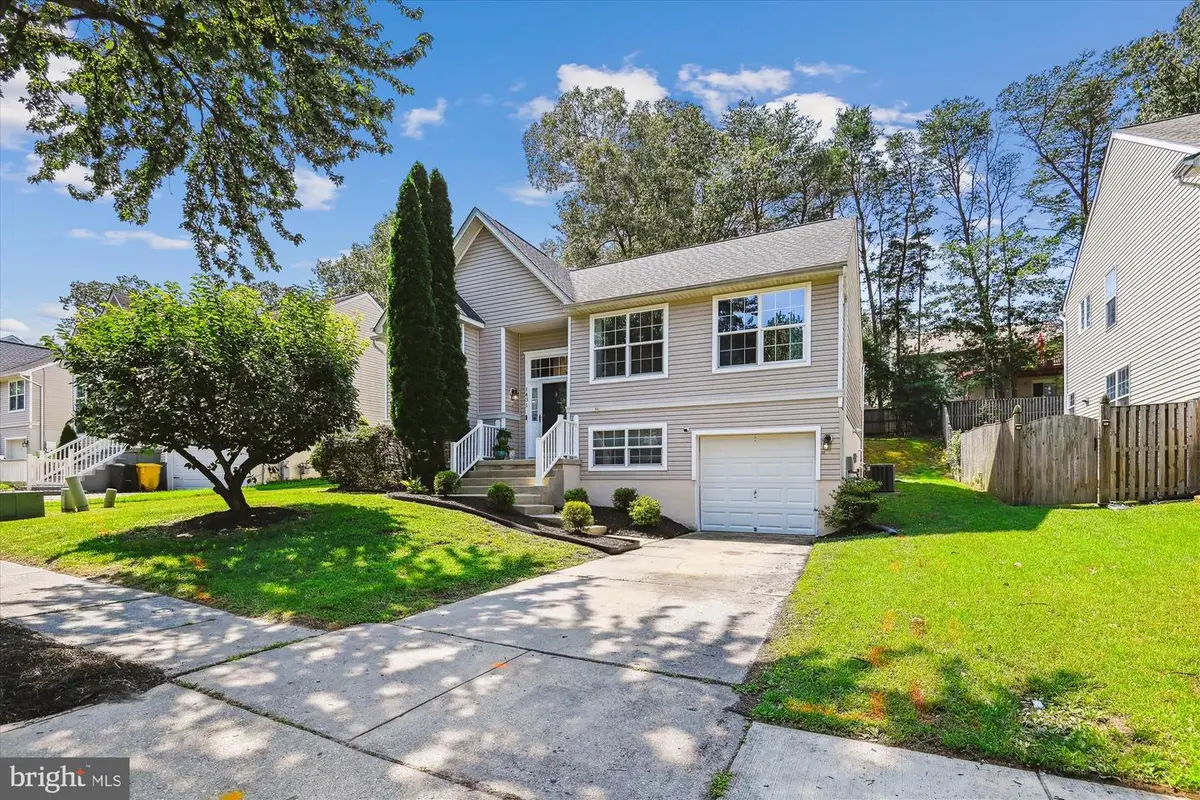
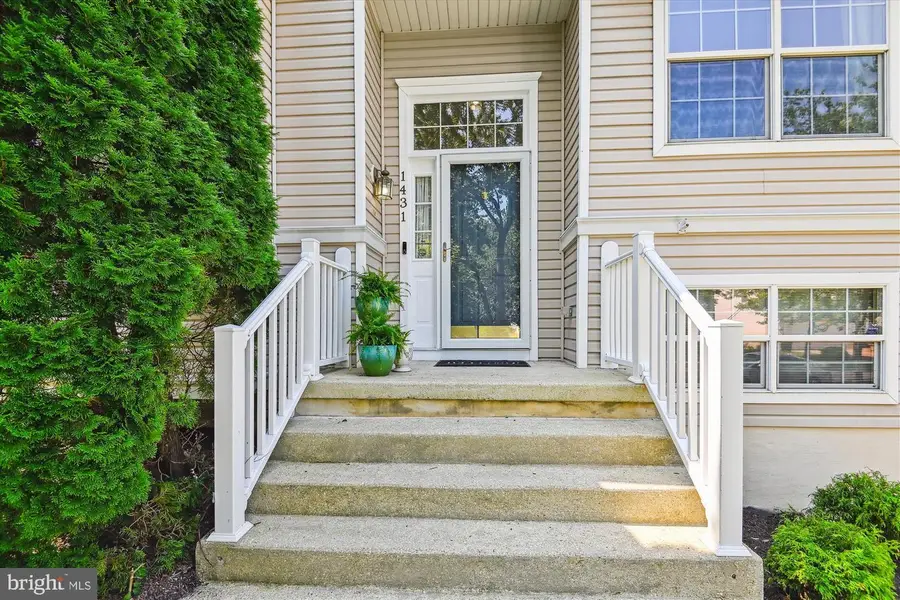
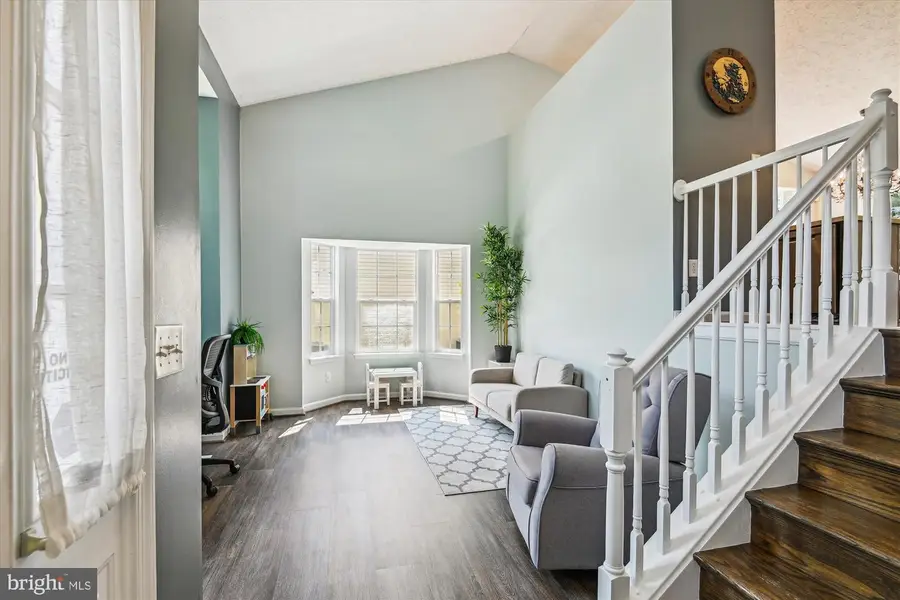
Listed by:kayla nicole napper
Office:corcoran mcenearney
MLS#:MDAA2121536
Source:BRIGHTMLS
Price summary
- Price:$515,000
- Price per sq. ft.:$235.59
- Monthly HOA dues:$9
About this home
2.25% VA Assumable Loan Opportunity!
Welcome to 1431 Illinois Ave, nestled in the Ashton subdivision—ideally located for commuters: just minutes from BWI, Fort Meade, I‑97, MD‑32, and easy access to Annapolis, Baltimore, and DC. Enjoy the advantage of inheriting an exceptionally low VA loan rate, offering substantial long-term savings.
This charming split-level home sits on a spacious lot and offers 3 bedrooms and 2.5 baths across 2,186 sq ft. Bright and inviting, the entry-level flex room features floor-to-ceiling windows—perfect for a home office, sitting area, or play space. The upper-level open-concept living, dining, and kitchen area offers direct access to a newly stained-and-sealed deck (2023, refreshed in 2025), ideal for entertaining. A finished lower level provides additional living space—great for a family room or remote workspace.
Thoughtfully upgraded, this home includes a 2020 roof, 2023 deck (stained and sealed in 2025), 2017 water heater and sump pump, 2022 HVAC, 2024 dishwasher, and 2021 washer and dryer—ensuring turnkey comfort and peace of mind. The property also integrates modern convenience with a Vivint smart-home system featuring a control panel, doorbell and driveway cameras, two indoor cameras, and a smart thermostat.
Additional perks include a one-car attached garage plus driveway parking, and a large temperature-controlled unfinished storage area spanning the full width of the home—with the potential to convert into a fourth bedroom.
Live at the intersection of convenience, thoughtfully upgraded comfort, and smart investment—all wrapped in a vibrant, commuter-friendly community!
Contact an agent
Home facts
- Year built:1998
- Listing Id #:MDAA2121536
- Added:23 day(s) ago
- Updated:August 16, 2025 at 01:42 PM
Rooms and interior
- Bedrooms:3
- Total bathrooms:3
- Full bathrooms:2
- Half bathrooms:1
- Living area:2,186 sq. ft.
Heating and cooling
- Cooling:Central A/C
- Heating:Heat Pump(s), Natural Gas
Structure and exterior
- Year built:1998
- Building area:2,186 sq. ft.
- Lot area:0.17 Acres
Schools
- High school:SEVERN RUN
- Middle school:OLD MILL MIDDLE NORTH
- Elementary school:RIDGEWAY
Utilities
- Water:Public
- Sewer:Public Sewer
Finances and disclosures
- Price:$515,000
- Price per sq. ft.:$235.59
- Tax amount:$4,676 (2025)
New listings near 1431 Illinois Ave
- New
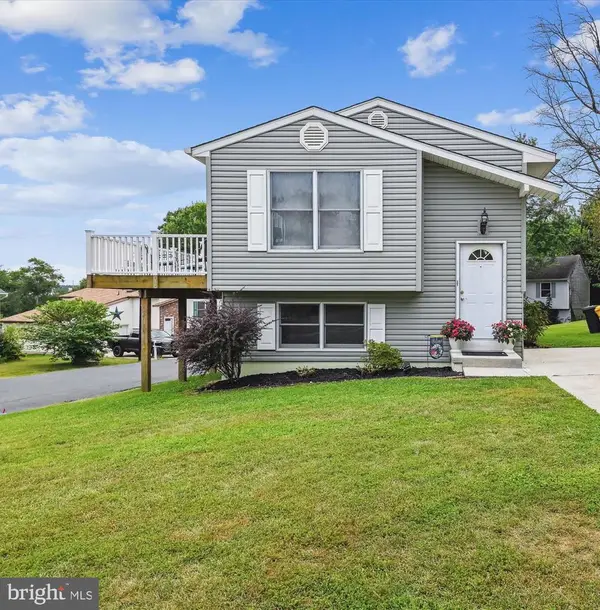 $395,000Active3 beds 2 baths1,576 sq. ft.
$395,000Active3 beds 2 baths1,576 sq. ft.17 Greenknoll Blvd, HANOVER, MD 21076
MLS# MDAA2123612Listed by: PARK MODERN REALTY - New
 $345,000Active3 beds 3 baths1,692 sq. ft.
$345,000Active3 beds 3 baths1,692 sq. ft.8089 Brookstone Ct, SEVERN, MD 21144
MLS# MDAA2123422Listed by: DOUGLAS REALTY LLC - New
 $535,000Active3 beds 3 baths1,560 sq. ft.
$535,000Active3 beds 3 baths1,560 sq. ft.322 Council Oak Dr, SEVERN, MD 21144
MLS# MDAA2123554Listed by: VYBE REALTY - Coming Soon
 $175,000Coming Soon4 beds 2 baths
$175,000Coming Soon4 beds 2 baths7851 Spruce Hill Rd, SEVERN, MD 21144
MLS# MDAA2123402Listed by: NORTHROP REALTY - Coming Soon
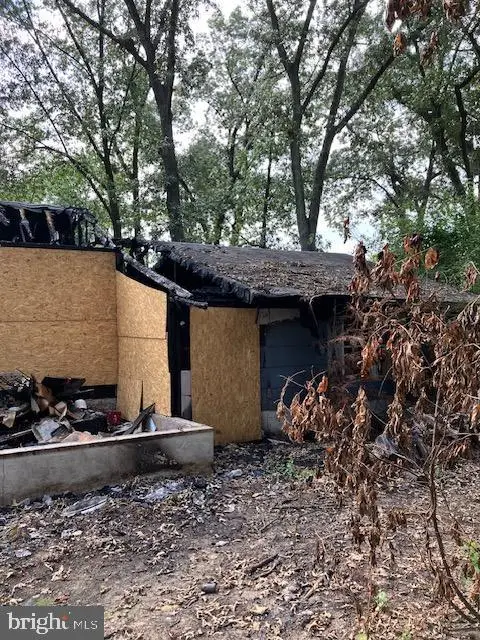 $175,000Coming Soon-- Acres
$175,000Coming Soon-- Acres7851 Spruce Hill Rd, SEVERN, MD 21144
MLS# MDAA2123564Listed by: NORTHROP REALTY - Open Sat, 1 to 4pmNew
 $555,000Active3 beds 3 baths1,681 sq. ft.
$555,000Active3 beds 3 baths1,681 sq. ft.Address Withheld By Seller, HANOVER, MD 21076
MLS# MDAA2123344Listed by: JASON MITCHELL GROUP - Open Sun, 12 to 2pm
 $625,000Pending4 beds 5 baths3,564 sq. ft.
$625,000Pending4 beds 5 baths3,564 sq. ft.8537 Pine Springs Dr, SEVERN, MD 21144
MLS# MDAA2123388Listed by: CUMMINGS & CO. REALTORS - Open Sat, 11am to 1pmNew
 $525,000Active3 beds 3 baths2,120 sq. ft.
$525,000Active3 beds 3 baths2,120 sq. ft.7296 Dorchester Woods Ln, HANOVER, MD 21076
MLS# MDAA2123396Listed by: ANNE ARUNDEL PROPERTIES, INC.  $395,000Pending4 beds 3 baths2,244 sq. ft.
$395,000Pending4 beds 3 baths2,244 sq. ft.7550 Moraine Dr, HANOVER, MD 21076
MLS# MDAA2123354Listed by: REALTY 1 MARYLAND, LLC- Open Sat, 12 to 2pmNew
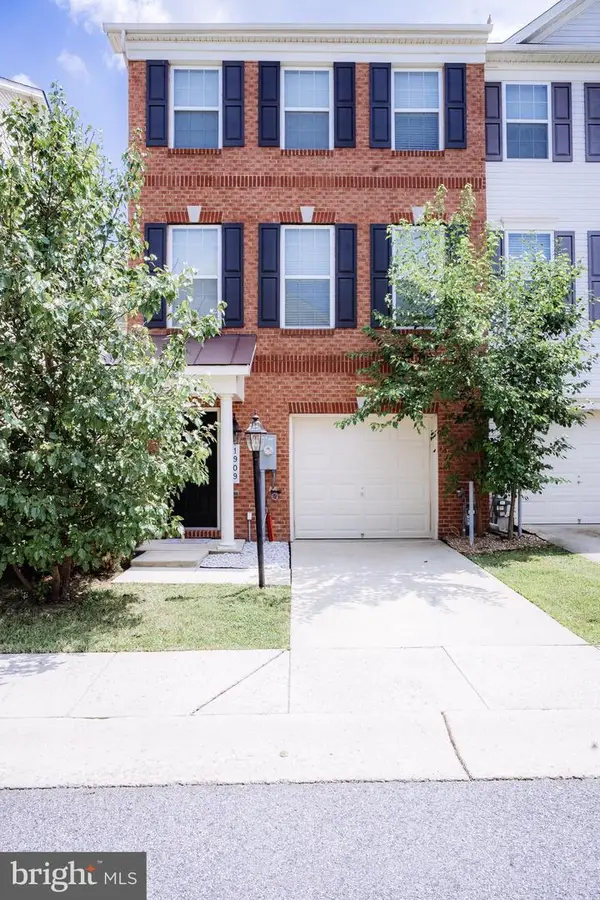 $460,000Active3 beds 3 baths1,840 sq. ft.
$460,000Active3 beds 3 baths1,840 sq. ft.1909 Beckman Ter, SEVERN, MD 21144
MLS# MDAA2123334Listed by: KELLER WILLIAMS CAPITAL PROPERTIES
