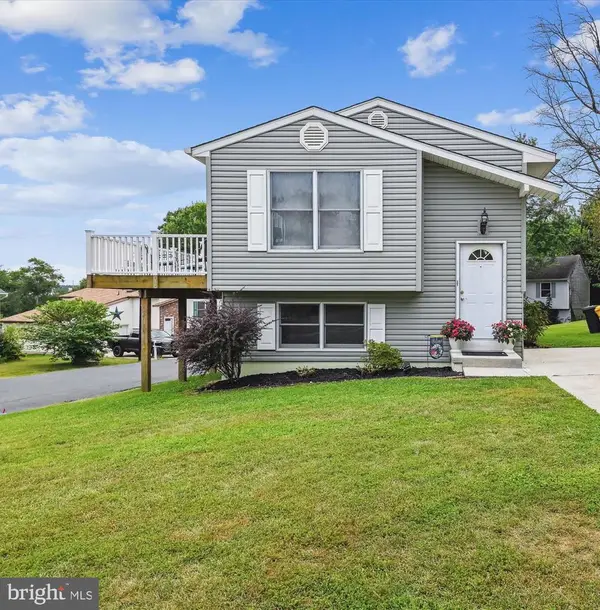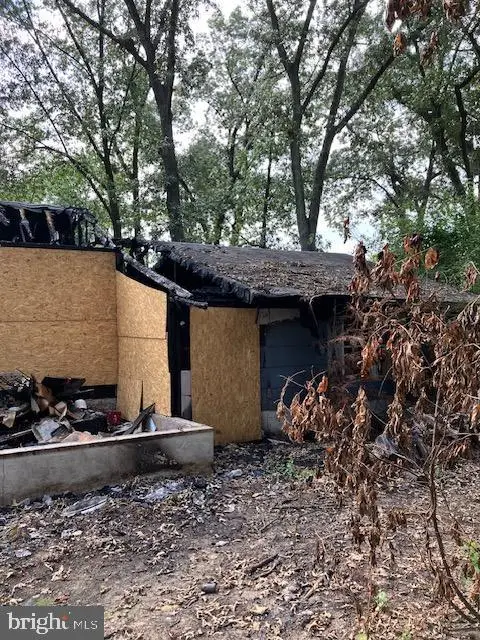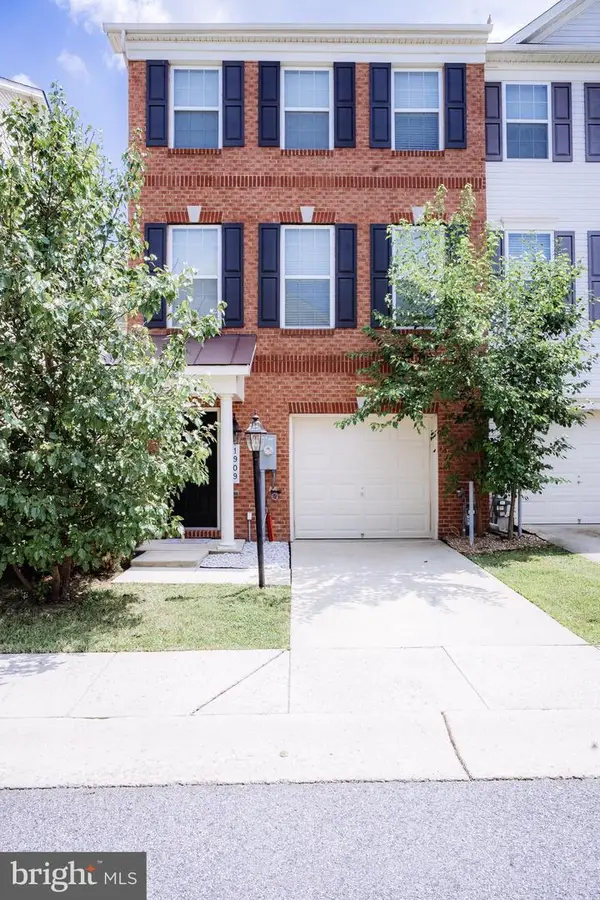1706 Angel Ct, SEVERN, MD 21144
Local realty services provided by:ERA Statewide Realty



Listed by:kimberly r utz
Office:re/max executive
MLS#:MDAA2118512
Source:BRIGHTMLS
Price summary
- Price:$570,000
- Price per sq. ft.:$252.66
- Monthly HOA dues:$6.25
About this home
Multiple Offer in Hand. Offer Deadline Tues. 7/22 at 7pm.
Beautiful and Unique Split Foyer! This well-maintained home stands out with a full-size 2-car garage featuring overhead storage. This garage does not compromise the home’s interior square footage—a rare find! Inside, you'll love the master suite, complete with a spacious walk-in closet and a private en-suite bath boasting a walk-in shower and double sink vanity. The gourmet kitchen is a chef’s dream, featuring a wall oven, cooktop, built-in microwave, custom cabinetry with a pantry, and a peninsula perfect for casual dining or entertaining. Step out back to your private oasis, complete with a swimming pool, relaxing hot tub, and a large, expansive deck. Thoughtfully designed and full of functional charm, this home blends comfort, storage, and style in one exceptional package! —This home has it all!
New Carpet upstairs 7/2025, New carpet downstairs 2022; Annual termite service; Roof approx. 12 yrs. Old; Chimey Serviced 2023; New pool liner 2015, Hot Tub had 2 new pumps installed, 2022, Heat Pump has annual BGE service contract
Contact an agent
Home facts
- Year built:1989
- Listing Id #:MDAA2118512
- Added:60 day(s) ago
- Updated:August 17, 2025 at 07:24 AM
Rooms and interior
- Bedrooms:4
- Total bathrooms:3
- Full bathrooms:3
- Living area:2,256 sq. ft.
Heating and cooling
- Cooling:Central A/C
- Heating:Electric, Heat Pump(s)
Structure and exterior
- Year built:1989
- Building area:2,256 sq. ft.
- Lot area:0.17 Acres
Schools
- High school:SEVERN RUN
- Middle school:OLD MILL M NORTH
- Elementary school:SEVERN
Utilities
- Water:Public
- Sewer:Public Sewer
Finances and disclosures
- Price:$570,000
- Price per sq. ft.:$252.66
- Tax amount:$4,970 (2024)
New listings near 1706 Angel Ct
- New
 $395,000Active3 beds 2 baths1,576 sq. ft.
$395,000Active3 beds 2 baths1,576 sq. ft.17 Greenknoll Blvd, HANOVER, MD 21076
MLS# MDAA2123612Listed by: PARK MODERN REALTY - New
 $345,000Active3 beds 3 baths1,692 sq. ft.
$345,000Active3 beds 3 baths1,692 sq. ft.8089 Brookstone Ct, SEVERN, MD 21144
MLS# MDAA2123422Listed by: DOUGLAS REALTY LLC - New
 $535,000Active3 beds 3 baths1,560 sq. ft.
$535,000Active3 beds 3 baths1,560 sq. ft.322 Council Oak Dr, SEVERN, MD 21144
MLS# MDAA2123554Listed by: VYBE REALTY - Coming Soon
 $175,000Coming Soon4 beds 2 baths
$175,000Coming Soon4 beds 2 baths7851 Spruce Hill Rd, SEVERN, MD 21144
MLS# MDAA2123402Listed by: NORTHROP REALTY - Coming Soon
 $175,000Coming Soon-- Acres
$175,000Coming Soon-- Acres7851 Spruce Hill Rd, SEVERN, MD 21144
MLS# MDAA2123564Listed by: NORTHROP REALTY - Open Sat, 11am to 2pmNew
 $555,000Active3 beds 3 baths1,681 sq. ft.
$555,000Active3 beds 3 baths1,681 sq. ft.Address Withheld By Seller, HANOVER, MD 21076
MLS# MDAA2123344Listed by: JASON MITCHELL GROUP - Open Sun, 12 to 2pm
 $625,000Pending4 beds 5 baths3,564 sq. ft.
$625,000Pending4 beds 5 baths3,564 sq. ft.8537 Pine Springs Dr, SEVERN, MD 21144
MLS# MDAA2123388Listed by: CUMMINGS & CO. REALTORS - New
 $525,000Active3 beds 3 baths2,120 sq. ft.
$525,000Active3 beds 3 baths2,120 sq. ft.7296 Dorchester Woods Ln, HANOVER, MD 21076
MLS# MDAA2123396Listed by: ANNE ARUNDEL PROPERTIES, INC.  $395,000Pending4 beds 3 baths2,244 sq. ft.
$395,000Pending4 beds 3 baths2,244 sq. ft.7550 Moraine Dr, HANOVER, MD 21076
MLS# MDAA2123354Listed by: REALTY 1 MARYLAND, LLC- New
 $460,000Active3 beds 3 baths1,840 sq. ft.
$460,000Active3 beds 3 baths1,840 sq. ft.1909 Beckman Ter, SEVERN, MD 21144
MLS# MDAA2123334Listed by: KELLER WILLIAMS CAPITAL PROPERTIES
