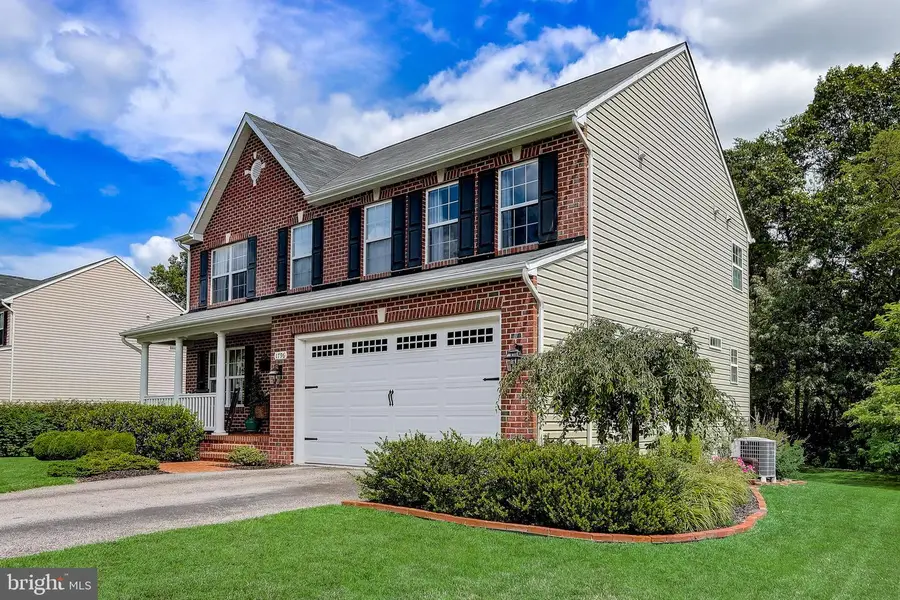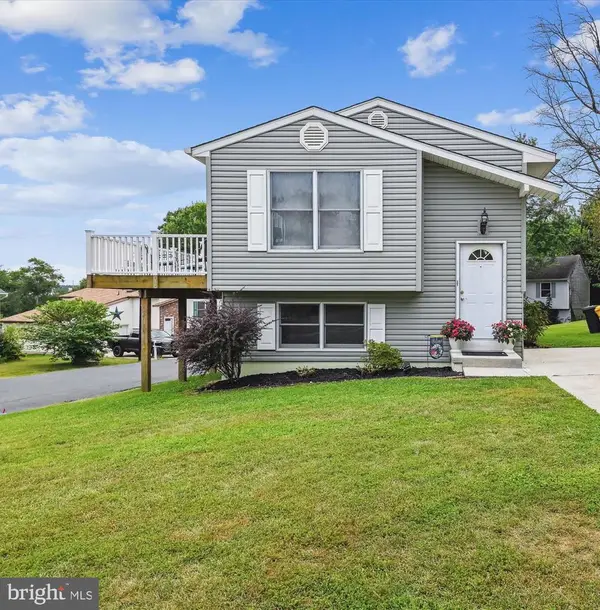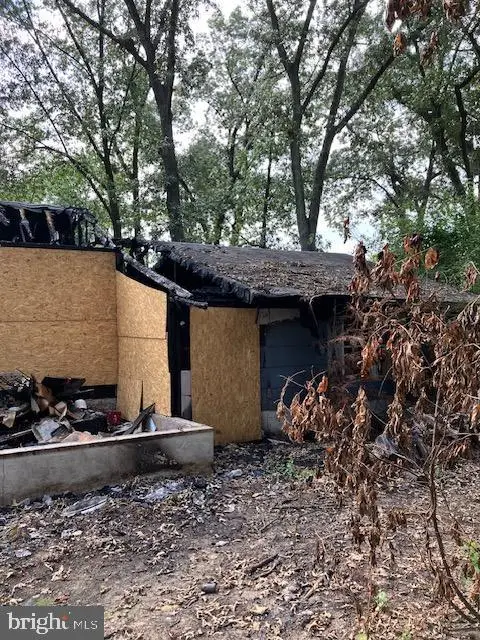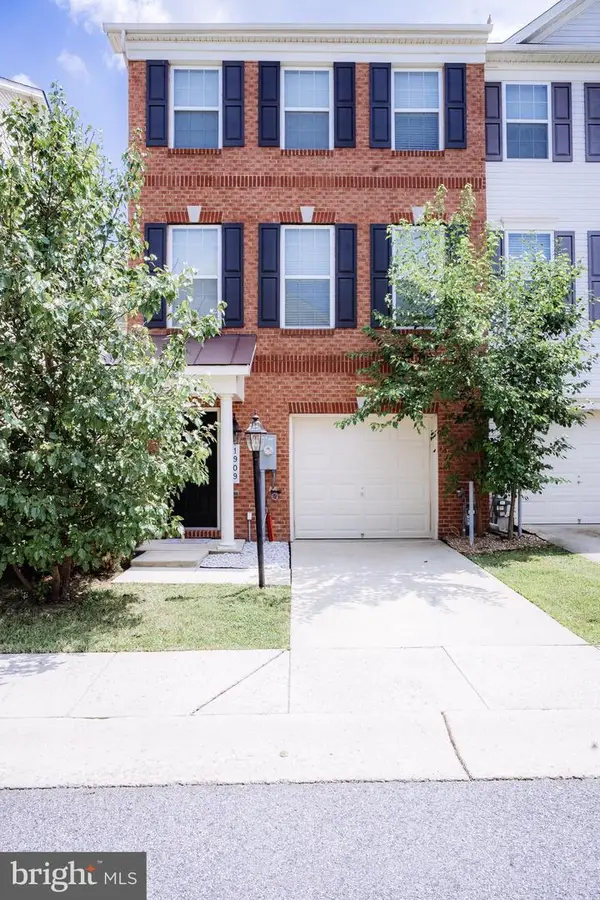1796 Cedar Dr, SEVERN, MD 21144
Local realty services provided by:ERA Central Realty Group



1796 Cedar Dr,SEVERN, MD 21144
$749,000
- 5 Beds
- 4 Baths
- 3,503 sq. ft.
- Single family
- Active
Listed by:mary c gatton
Office:redfin corp
MLS#:MDAA2122380
Source:BRIGHTMLS
Price summary
- Price:$749,000
- Price per sq. ft.:$213.82
About this home
Step into timeless charm and modern elegance with this stunning colonial home featuring a classic all brick front porch and steps and nestled on a beautifully landscaped 1/3-acre lot backing to mature trees, offering a serene natural backdrop. Inside, you'll find high-end upgrades throughout, blending sophisticated design with everyday comfort. From the designer finishes, custom paint colors, hardwood flooring throughout the main level, and stylish, custom lighting to the gourmet kitchen, spa-inspired baths, and fully finished lower level with guest suite, no detail has been overlooked. Just off the entry, a spacious front room offers flexible use—perfect as a formal dining area, den, or study—seamlessly connecting to the main living spaces beyond. The inviting family room features a cozy fireplace with an elegant white mantle surround, creating a warm and welcoming atmosphere. From there, the layout opens to a sun-drenched sunroom, where an abundance of windows capture views of the beautifully landscaped backyard and tree-filled surroundings, and sliding glass doors lead to a two-level deck. This bright and airy space is a true highlight of the home, offering an ideal spot for morning coffee or simply enjoying the changing seasons in comfort. At the heart of it all, the kitchen boasts a custom-made 9 foot long island with built-in shelving and cabinetry, stool seating, along with an additional breakfast bar—both perfect for gathering and entertaining. The kitchen’s open sightlines to the sunroom make it a central hub that connects the beauty of the outdoors with everyday living. You’ll also find a convenient half bath on this level. Upstairs, the home offers four generously sized bedrooms and a well-appointed hall bath with a tub/shower combination and a convenient laundry closet. The private owner's suite features a spa-like en-suite bath with a corner soaking tub, separate shower, and a huge walk-in closet. The lower level of the home expands the living space with a versatile recreation area featuring luxury vinyl plank flooring—ideal for a workout zone, play area, or hobbies—while the other space is carpeted and comfortably set up with a couch for TV watching and relaxation. There’s also a nicely sized bedroom with a walk in closet and full egress window bringing in natural light, and a full bath—making it a perfect setup for guests, in-laws, or a private home office. Designated high school is Severn Run High School.
Contact an agent
Home facts
- Year built:2012
- Listing Id #:MDAA2122380
- Added:15 day(s) ago
- Updated:August 16, 2025 at 01:49 PM
Rooms and interior
- Bedrooms:5
- Total bathrooms:4
- Full bathrooms:3
- Half bathrooms:1
- Living area:3,503 sq. ft.
Heating and cooling
- Cooling:Central A/C
- Heating:Electric, Heat Pump(s)
Structure and exterior
- Roof:Architectural Shingle
- Year built:2012
- Building area:3,503 sq. ft.
- Lot area:0.34 Acres
Schools
- High school:SEVERN RUN
- Middle school:MACARTHUR
- Elementary school:JESSUP
Utilities
- Water:Well
- Sewer:Public Sewer
Finances and disclosures
- Price:$749,000
- Price per sq. ft.:$213.82
- Tax amount:$5,988 (2024)
New listings near 1796 Cedar Dr
- New
 $395,000Active3 beds 2 baths1,576 sq. ft.
$395,000Active3 beds 2 baths1,576 sq. ft.17 Greenknoll Blvd, HANOVER, MD 21076
MLS# MDAA2123612Listed by: PARK MODERN REALTY - New
 $345,000Active3 beds 3 baths1,692 sq. ft.
$345,000Active3 beds 3 baths1,692 sq. ft.8089 Brookstone Ct, SEVERN, MD 21144
MLS# MDAA2123422Listed by: DOUGLAS REALTY LLC - New
 $535,000Active3 beds 3 baths1,560 sq. ft.
$535,000Active3 beds 3 baths1,560 sq. ft.322 Council Oak Dr, SEVERN, MD 21144
MLS# MDAA2123554Listed by: VYBE REALTY - Coming Soon
 $175,000Coming Soon4 beds 2 baths
$175,000Coming Soon4 beds 2 baths7851 Spruce Hill Rd, SEVERN, MD 21144
MLS# MDAA2123402Listed by: NORTHROP REALTY - Coming Soon
 $175,000Coming Soon-- Acres
$175,000Coming Soon-- Acres7851 Spruce Hill Rd, SEVERN, MD 21144
MLS# MDAA2123564Listed by: NORTHROP REALTY - Open Sat, 1 to 4pmNew
 $555,000Active3 beds 3 baths1,681 sq. ft.
$555,000Active3 beds 3 baths1,681 sq. ft.Address Withheld By Seller, HANOVER, MD 21076
MLS# MDAA2123344Listed by: JASON MITCHELL GROUP - Open Sun, 12 to 2pm
 $625,000Pending4 beds 5 baths3,564 sq. ft.
$625,000Pending4 beds 5 baths3,564 sq. ft.8537 Pine Springs Dr, SEVERN, MD 21144
MLS# MDAA2123388Listed by: CUMMINGS & CO. REALTORS - Open Sat, 11am to 1pmNew
 $525,000Active3 beds 3 baths2,120 sq. ft.
$525,000Active3 beds 3 baths2,120 sq. ft.7296 Dorchester Woods Ln, HANOVER, MD 21076
MLS# MDAA2123396Listed by: ANNE ARUNDEL PROPERTIES, INC.  $395,000Pending4 beds 3 baths2,244 sq. ft.
$395,000Pending4 beds 3 baths2,244 sq. ft.7550 Moraine Dr, HANOVER, MD 21076
MLS# MDAA2123354Listed by: REALTY 1 MARYLAND, LLC- Open Sat, 12 to 2pmNew
 $460,000Active3 beds 3 baths1,840 sq. ft.
$460,000Active3 beds 3 baths1,840 sq. ft.1909 Beckman Ter, SEVERN, MD 21144
MLS# MDAA2123334Listed by: KELLER WILLIAMS CAPITAL PROPERTIES
