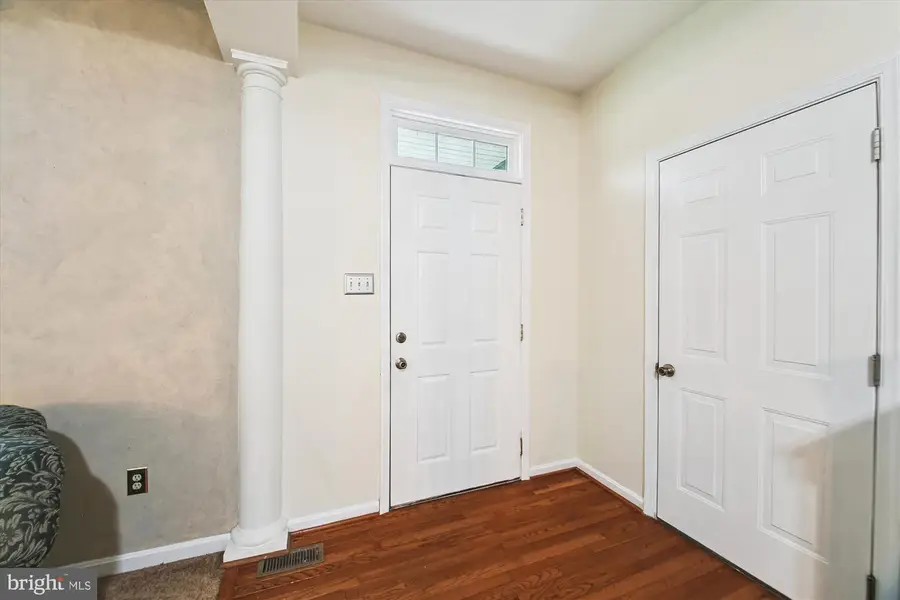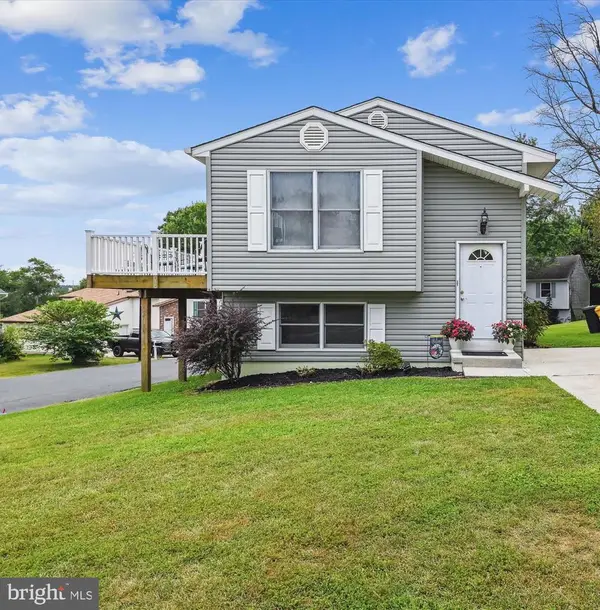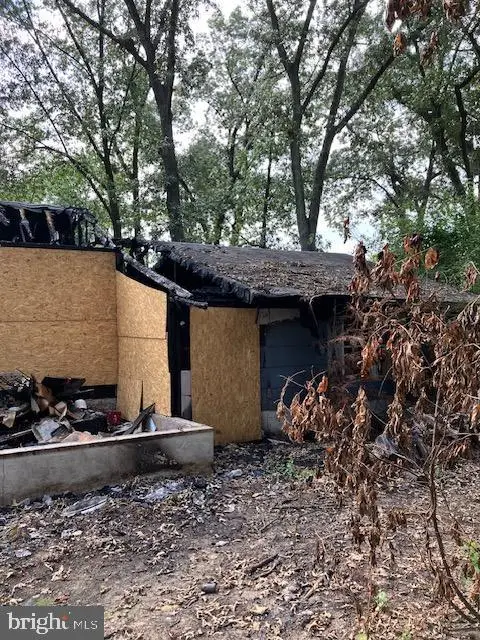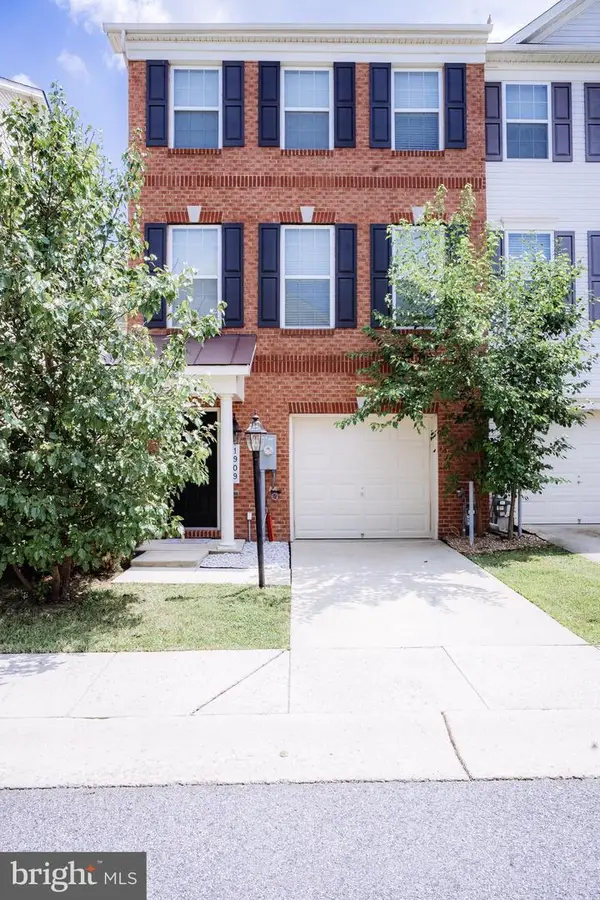204 Mccamish Ct, SEVERN, MD 21144
Local realty services provided by:ERA Central Realty Group



Listed by:cecelia m sage
Office:re/max realty group
MLS#:MDAA2121906
Source:BRIGHTMLS
Price summary
- Price:$679,525
- Price per sq. ft.:$274
- Monthly HOA dues:$21.67
About this home
Sellers can do a quick settlement if you are looking to get settled fast!
First time on the market! This beautifully maintained home is ready for its next chapter and offers a blank slate for you to move in and customize to your liking. The sellers have already taken care of the major updates for your peace of mind: a 6-year-young roof with gutter guard system, brand new siding (2024), all new windows and a deluxe sliding door (2025).
Inside, enjoy new flooring throughout, fresh paint, updated lighting, and an upgraded electrical panel. The layout offers versatility with a main level bedroom and full bath, perfect for guests or multi-generational living. Upstairs, the spacious primary suite features a soaking tub, dual vanities, and convenient upper-level laundry. All bedrooms are generously sized, giving everyone room to spread out.
The spacious unfinished basement is ideal for storage, a workshop, or future living space w/ a rough in already! Step outside to a 15’ x 30’ deck—a fantastic space for entertaining family and friends. Enjoy the peaceful, mature landscaping and serene backyard views.
Lovingly cared for and filled with memories, this home is now ready for you to make your own. Located just minutes to the MARC Train and with easy access to major routes, it's a commuter’s dream! Easy to show!!
Contact an agent
Home facts
- Year built:1998
- Listing Id #:MDAA2121906
- Added:22 day(s) ago
- Updated:August 17, 2025 at 01:45 PM
Rooms and interior
- Bedrooms:5
- Total bathrooms:3
- Full bathrooms:3
- Living area:2,480 sq. ft.
Heating and cooling
- Cooling:Ceiling Fan(s), Central A/C, Zoned
- Heating:90% Forced Air, Natural Gas, Zoned
Structure and exterior
- Year built:1998
- Building area:2,480 sq. ft.
- Lot area:0.34 Acres
Utilities
- Water:Public
- Sewer:Public Sewer
Finances and disclosures
- Price:$679,525
- Price per sq. ft.:$274
- Tax amount:$6,039 (2024)
New listings near 204 Mccamish Ct
- New
 $395,000Active3 beds 2 baths1,576 sq. ft.
$395,000Active3 beds 2 baths1,576 sq. ft.17 Greenknoll Blvd, HANOVER, MD 21076
MLS# MDAA2123612Listed by: PARK MODERN REALTY - New
 $345,000Active3 beds 3 baths1,692 sq. ft.
$345,000Active3 beds 3 baths1,692 sq. ft.8089 Brookstone Ct, SEVERN, MD 21144
MLS# MDAA2123422Listed by: DOUGLAS REALTY LLC - New
 $535,000Active3 beds 3 baths1,560 sq. ft.
$535,000Active3 beds 3 baths1,560 sq. ft.322 Council Oak Dr, SEVERN, MD 21144
MLS# MDAA2123554Listed by: VYBE REALTY - Coming Soon
 $175,000Coming Soon4 beds 2 baths
$175,000Coming Soon4 beds 2 baths7851 Spruce Hill Rd, SEVERN, MD 21144
MLS# MDAA2123402Listed by: NORTHROP REALTY - Coming Soon
 $175,000Coming Soon-- Acres
$175,000Coming Soon-- Acres7851 Spruce Hill Rd, SEVERN, MD 21144
MLS# MDAA2123564Listed by: NORTHROP REALTY - Open Sat, 11am to 2pmNew
 $555,000Active3 beds 3 baths1,681 sq. ft.
$555,000Active3 beds 3 baths1,681 sq. ft.Address Withheld By Seller, HANOVER, MD 21076
MLS# MDAA2123344Listed by: JASON MITCHELL GROUP - Open Sun, 12 to 2pm
 $625,000Pending4 beds 5 baths3,564 sq. ft.
$625,000Pending4 beds 5 baths3,564 sq. ft.8537 Pine Springs Dr, SEVERN, MD 21144
MLS# MDAA2123388Listed by: CUMMINGS & CO. REALTORS - New
 $525,000Active3 beds 3 baths2,120 sq. ft.
$525,000Active3 beds 3 baths2,120 sq. ft.7296 Dorchester Woods Ln, HANOVER, MD 21076
MLS# MDAA2123396Listed by: ANNE ARUNDEL PROPERTIES, INC.  $395,000Pending4 beds 3 baths2,244 sq. ft.
$395,000Pending4 beds 3 baths2,244 sq. ft.7550 Moraine Dr, HANOVER, MD 21076
MLS# MDAA2123354Listed by: REALTY 1 MARYLAND, LLC- New
 $460,000Active3 beds 3 baths1,840 sq. ft.
$460,000Active3 beds 3 baths1,840 sq. ft.1909 Beckman Ter, SEVERN, MD 21144
MLS# MDAA2123334Listed by: KELLER WILLIAMS CAPITAL PROPERTIES
