501 S Farm Crossing Rd #lot 13, Severn, MD 21144
Local realty services provided by:ERA Martin Associates
501 S Farm Crossing Rd #lot 13,Severn, MD 21144
$809,000
- 4 Beds
- 3 Baths
- 2,444 sq. ft.
- Single family
- Pending
Listed by:maryann t pettie
Office:fathom realty md, llc.
MLS#:MDAA2100102
Source:BRIGHTMLS
Price summary
- Price:$809,000
- Price per sq. ft.:$331.01
- Monthly HOA dues:$37.5
About this home
** Pictures are of a previously built home. Selections and options may vary**
NEW CONSTRUCTION 2025 limited time to pick your floor plan and options.
NEW COMMUNITY OF HOMESTEAD ! CRAFTSMAN STYLE WEST RIVER MODEL COLONIAL FEATURES 4 BEDROOMS, 2.5 BATHS 2 CAR GARAGE. PRICE INCLUDES FEATURES THAT OTHER BUILDERS CHARGE FOR: GAS FIREPLACE, GOURMET KITCHEN WITH 10' ISLAND W/ REFRIGERATOR, BUILT-IN MICROWAVE, GAS STOVE, AND DISHWASHER. FAMILY FRIENDLY UPPER-LEVEL LAUNDRY ROOM! THE MAIN LEVEL FAMILY ROOM OFF OF THE KITCHEN FEATURES STONE FIREPLACE. KITCHEN UPGRADES INCLUDE SOFT CLOSE SHAKER STYLE CABINETS, GRANITE COUNTERS, LUXURY VINYL PLANKING THROUGH ENTIRE MAIN LEVEL. THE UPPER LEVEL FEATURES A PRIMARY BEDROOM WITH A WALK-IN CLOSET, A PRIMARY BATH W/DUAL VANITIES AND TILE SHOWER WITH BUILT-IN SEAT. IQ PRO TOUCHSCREEN W/ HVAC, DOORBELL, HVAC, GARAGE DOOR (TECH PACKAGE) FULLY SODDED FRONT AND BACK YARDS !! 6 Month Build out from Date of Contract with permits in hand
***PICTURES ARE OF A PREVIOUSLY BUILT HOME OF THE SAME MODEL, FINISHES MAY VARY***
Contact an agent
Home facts
- Year built:2025
- Listing ID #:MDAA2100102
- Added:298 day(s) ago
- Updated:October 01, 2025 at 07:32 AM
Rooms and interior
- Bedrooms:4
- Total bathrooms:3
- Full bathrooms:2
- Half bathrooms:1
- Living area:2,444 sq. ft.
Heating and cooling
- Cooling:Ceiling Fan(s), Central A/C
- Heating:90% Forced Air, Natural Gas
Structure and exterior
- Roof:Architectural Shingle
- Year built:2025
- Building area:2,444 sq. ft.
- Lot area:0.11 Acres
Schools
- Middle school:OLD MILL MIDDLE NORTH
- Elementary school:QUARTERFIELD
Utilities
- Water:Public
- Sewer:Public Sewer
Finances and disclosures
- Price:$809,000
- Price per sq. ft.:$331.01
- Tax amount:$983 (2024)
New listings near 501 S Farm Crossing Rd #lot 13
- Coming SoonOpen Sat, 11am to 1pm
 $720,000Coming Soon4 beds 4 baths
$720,000Coming Soon4 beds 4 baths7317 Musical Way, SEVERN, MD 21144
MLS# MDAA2127480Listed by: DOUGLAS REALTY LLC - Coming SoonOpen Sat, 2 to 4pm
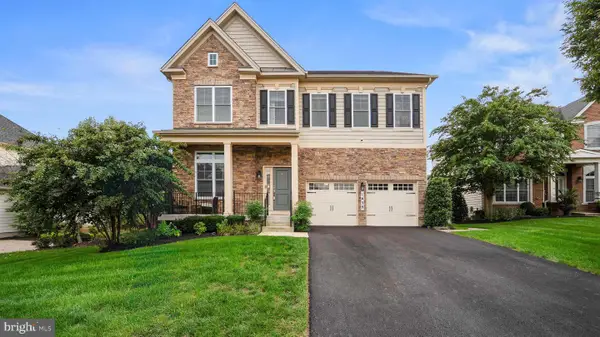 $925,000Coming Soon4 beds 4 baths
$925,000Coming Soon4 beds 4 baths1639 Stream Valley Overlook, SEVERN, MD 21144
MLS# MDAA2127170Listed by: SAMSON PROPERTIES - Coming SoonOpen Sun, 11:30am to 1:30pm
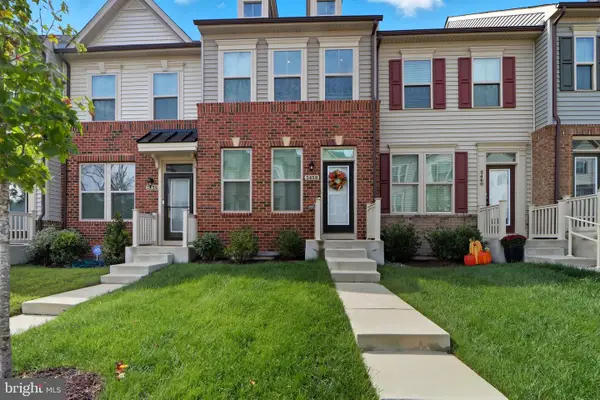 $475,000Coming Soon3 beds 4 baths
$475,000Coming Soon3 beds 4 baths3458 Jacobs Ford Way, HANOVER, MD 21076
MLS# MDAA2127388Listed by: BERKSHIRE HATHAWAY HOMESERVICES HOMESALE REALTY - New
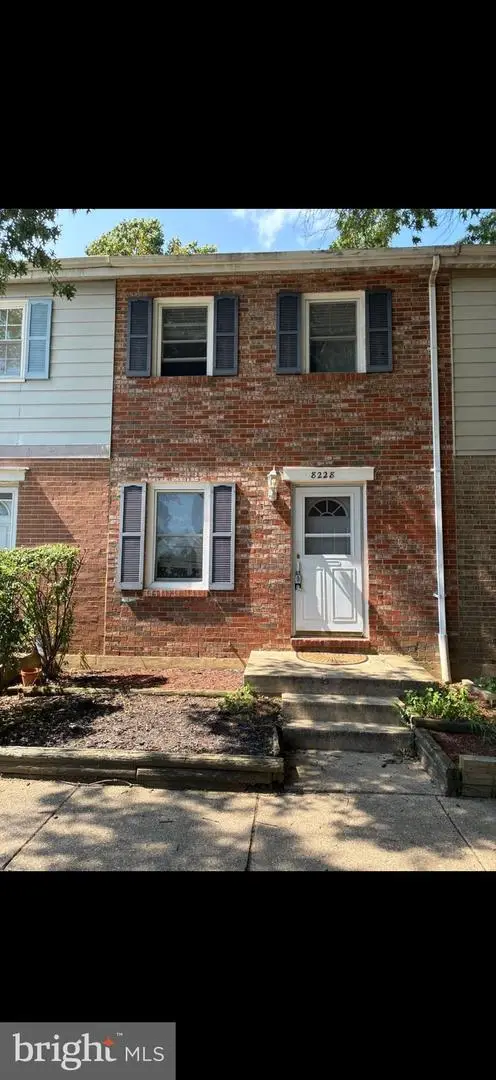 $275,000Active3 beds 2 baths1,232 sq. ft.
$275,000Active3 beds 2 baths1,232 sq. ft.8228 Monaegan, SEVERN, MD 21144
MLS# MDAA2127248Listed by: SAMSON PROPERTIES - Coming Soon
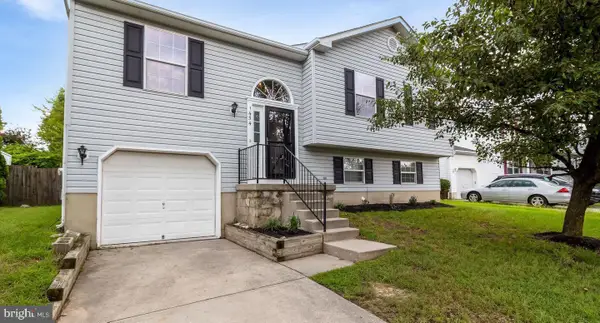 $455,000Coming Soon4 beds 2 baths
$455,000Coming Soon4 beds 2 baths1454 Graham Farm Cir, SEVERN, MD 21144
MLS# MDAA2126398Listed by: BERKSHIRE HATHAWAY HOMESERVICES PENFED REALTY - New
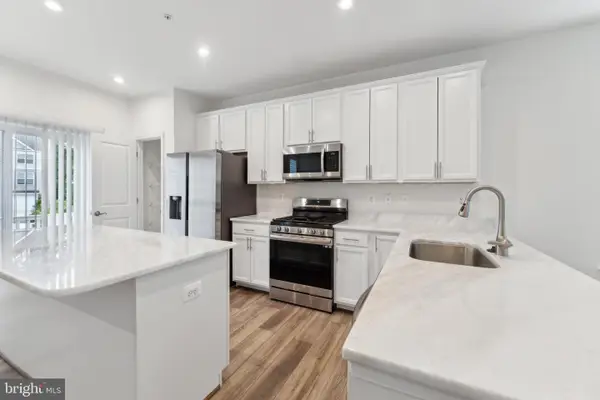 $530,000Active4 beds 4 baths2,275 sq. ft.
$530,000Active4 beds 4 baths2,275 sq. ft.227 Jenkins Way, GLEN BURNIE, MD 21061
MLS# MDAA2127306Listed by: THE PINNACLE REAL ESTATE CO. - Coming SoonOpen Fri, 5 to 7pm
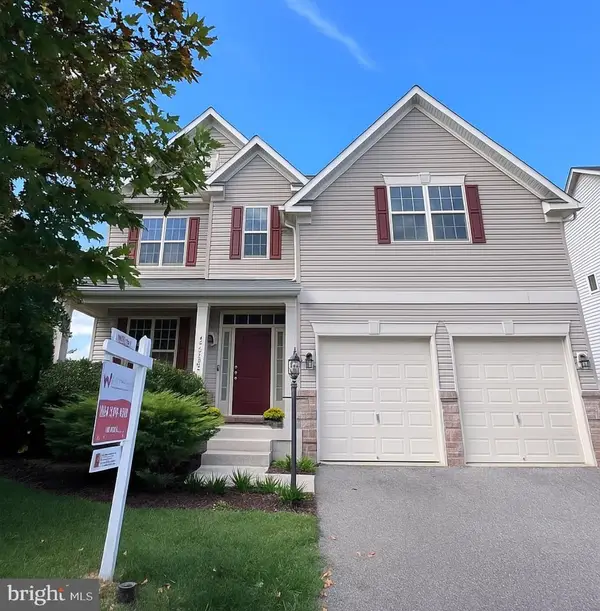 $700,000Coming Soon5 beds 4 baths
$700,000Coming Soon5 beds 4 baths8155 Ridgely Loop, SEVERN, MD 21144
MLS# MDAA2126246Listed by: KELLER WILLIAMS FLAGSHIP - New
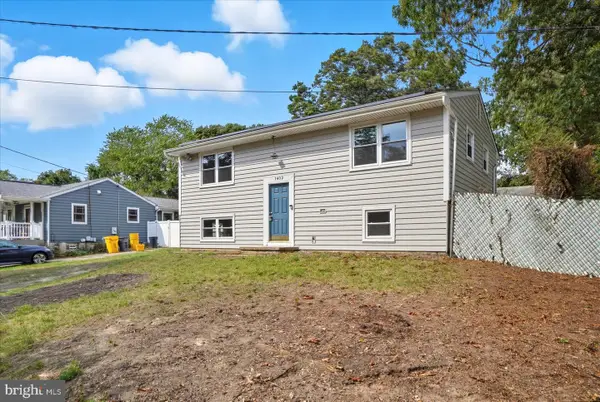 $385,000Active3 beds 2 baths1,764 sq. ft.
$385,000Active3 beds 2 baths1,764 sq. ft.1402 Valley Creek Rd, SEVERN, MD 21144
MLS# MDAA2127068Listed by: ROADRUNNER RENOVATIONS, LLC. - New
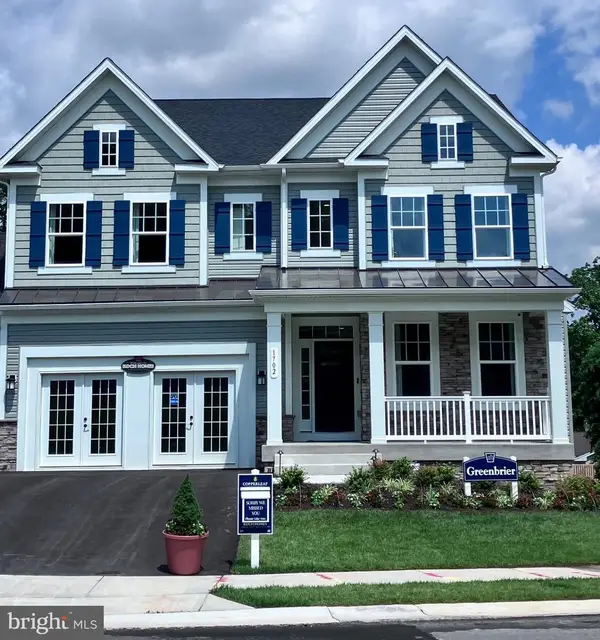 $919,990Active4 beds 4 baths3,854 sq. ft.
$919,990Active4 beds 4 baths3,854 sq. ft.0003 Copperleaf Blvd, HANOVER, MD 21076
MLS# MDAA2127286Listed by: KOCH REALTY, INC. - Coming SoonOpen Sat, 11am to 1pm
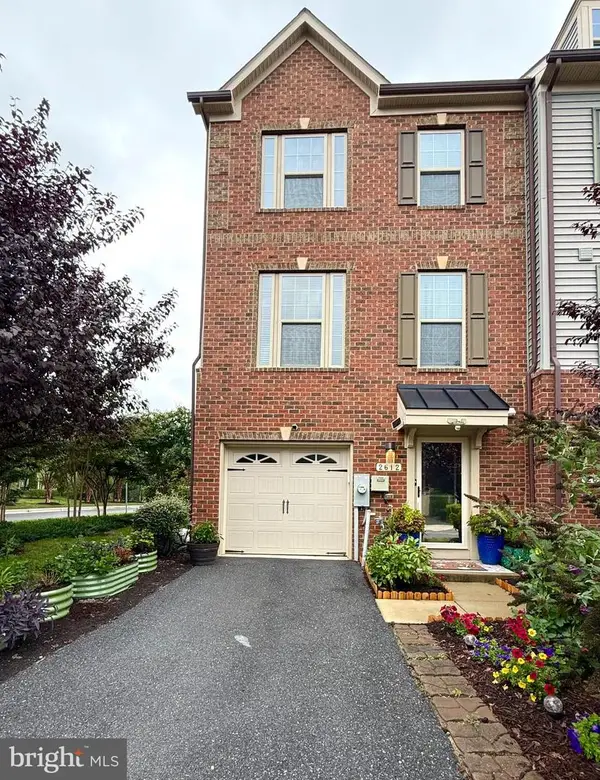 $589,000Coming Soon3 beds 3 baths
$589,000Coming Soon3 beds 3 baths2612 Fiat Dr, HANOVER, MD 21076
MLS# MDAA2126394Listed by: FATHOM REALTY MD, LLC
