7700 W Evanston Ct, Severn, MD 21144
Local realty services provided by:ERA Liberty Realty
7700 W Evanston Ct,Severn, MD 21144
$649,900
- 4 Beds
- 3 Baths
- 3,272 sq. ft.
- Single family
- Pending
Listed by: nickolaus b waldner, tyler ell
Office: keller williams realty centre
MLS#:MDAA2127562
Source:BRIGHTMLS
Price summary
- Price:$649,900
- Price per sq. ft.:$198.62
- Monthly HOA dues:$30.83
About this home
Welcome to 7700 W Evanston Ct, Severn MD! This massive 4-bedroom, 2.5-bath colonial is tucked into a sought-after community and offers incredible potential. Featuring a two-car garage, an enormous unfinished basement, and over 3,200 sq. ft. of living space, this home provides plenty of room to spread out. Inside, on the main level you’ll find a large open kitchen and living area that is perfect for gathering, a formal dining room, a sitting room, and a home office / library room. Upstairs find four generously sized bedrooms and two full bathrooms. A fully fenced in backyard space completes this amazing lot. This property presents a rare opportunity to personalize a home in a prime location exactly to your taste. Set on a quiet cul-de-sac, the home combines size, layout, and location with unlimited potential making it an excellent investment and a chance to build instant equity. Don’t miss the opportunity to make this Severn gem your own!
Contact an agent
Home facts
- Year built:1999
- Listing ID #:MDAA2127562
- Added:133 day(s) ago
- Updated:January 09, 2026 at 12:26 PM
Rooms and interior
- Bedrooms:4
- Total bathrooms:3
- Full bathrooms:2
- Half bathrooms:1
- Living area:3,272 sq. ft.
Heating and cooling
- Cooling:Central A/C
- Heating:Forced Air, Heat Pump(s), Natural Gas
Structure and exterior
- Year built:1999
- Building area:3,272 sq. ft.
- Lot area:0.23 Acres
Schools
- High school:MEADE
- Middle school:MEADE
- Elementary school:JESSUP
Utilities
- Water:Public
- Sewer:Public Sewer
Finances and disclosures
- Price:$649,900
- Price per sq. ft.:$198.62
- Tax amount:$6,719 (2024)
New listings near 7700 W Evanston Ct
- New
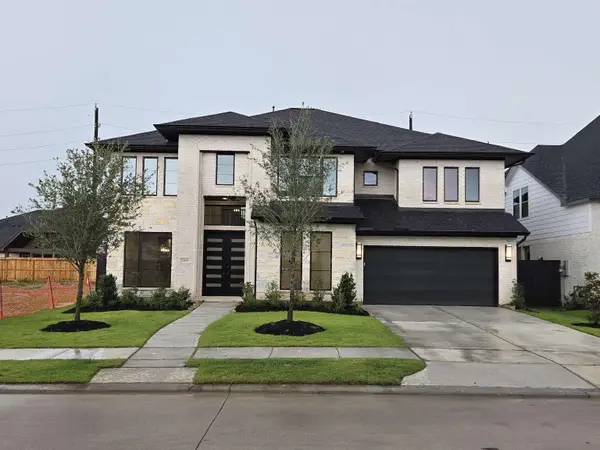 $879,000Active5 beds 5 baths3,905 sq. ft.
$879,000Active5 beds 5 baths3,905 sq. ft.2639 Oregano Rise Drive, Richmond, TX 77406
MLS# 41332902Listed by: MOMIN PROPERTIES LLC - Coming SoonOpen Sat, 1 to 3pm
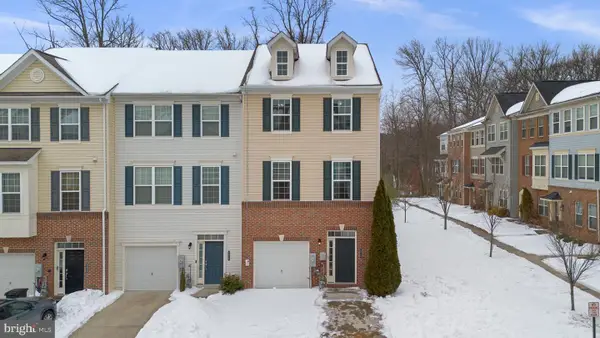 $475,000Coming Soon3 beds 4 baths
$475,000Coming Soon3 beds 4 baths8328 Horned Owl Ln, SEVERN, MD 21144
MLS# MDAA2136124Listed by: REDFIN CORP - New
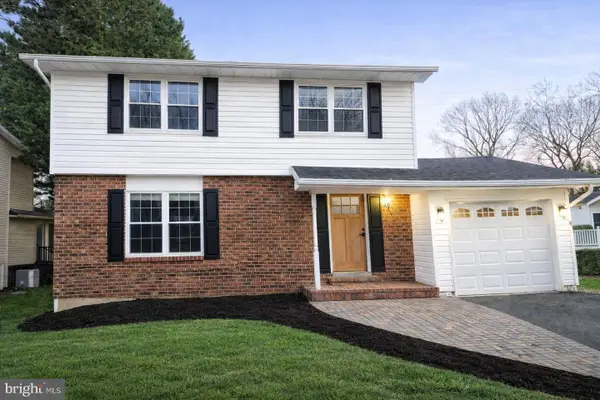 $514,900Active4 beds 4 baths1,648 sq. ft.
$514,900Active4 beds 4 baths1,648 sq. ft.1527 Wampanoag Dr, SEVERN, MD 21144
MLS# MDAA2136360Listed by: FSBO BROKER - Open Sat, 12 to 2pmNew
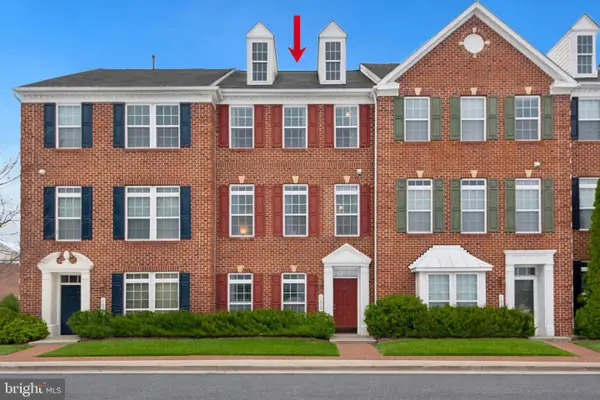 $500,000Active3 beds 3 baths2,020 sq. ft.
$500,000Active3 beds 3 baths2,020 sq. ft.1029 Ironwood Ln, HANOVER, MD 21076
MLS# MDAA2135860Listed by: DOUGLAS REALTY, LLC - Coming SoonOpen Sat, 11am to 1pm
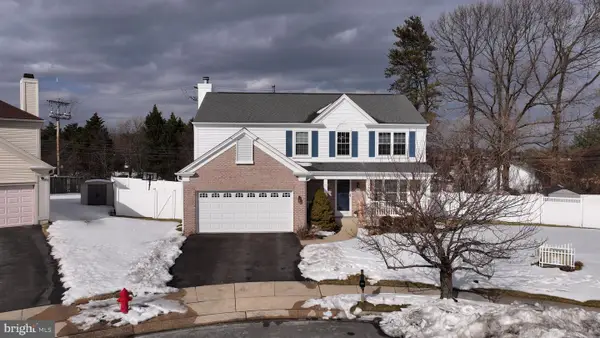 $625,000Coming Soon4 beds 3 baths
$625,000Coming Soon4 beds 3 baths1710 Vestment Ct, SEVERN, MD 21144
MLS# MDAA2134992Listed by: COMPASS - Open Sun, 1 to 3pmNew
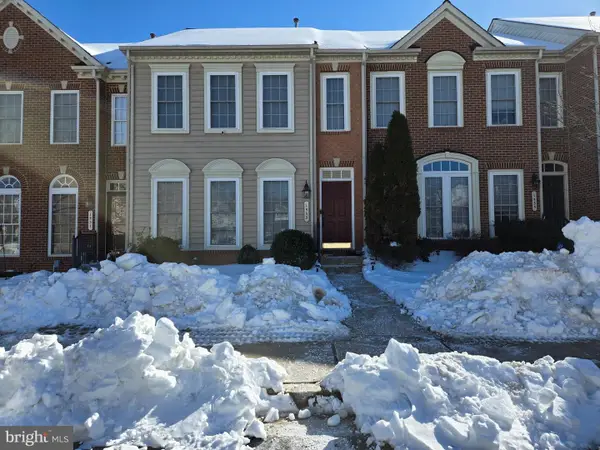 $540,000Active3 beds 4 baths2,060 sq. ft.
$540,000Active3 beds 4 baths2,060 sq. ft.1533 Rutland Way, HANOVER, MD 21076
MLS# MDAA2136214Listed by: WEICHERT, REALTORS - Open Sat, 11am to 1pm
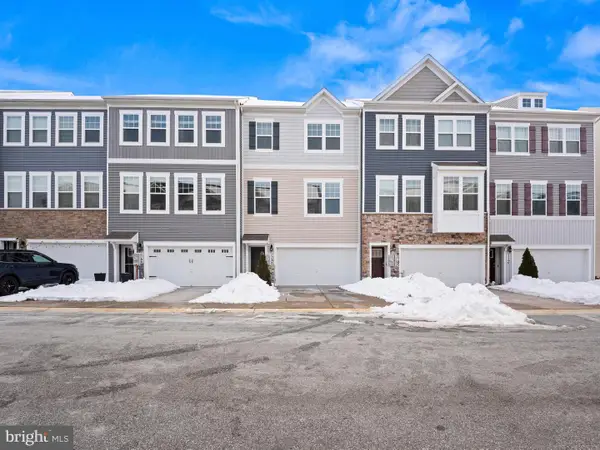 $520,000Pending3 beds 3 baths2,280 sq. ft.
$520,000Pending3 beds 3 baths2,280 sq. ft.7764 Venice Ln, SEVERN, MD 21144
MLS# MDAA2135964Listed by: DOUGLAS REALTY LLC - New
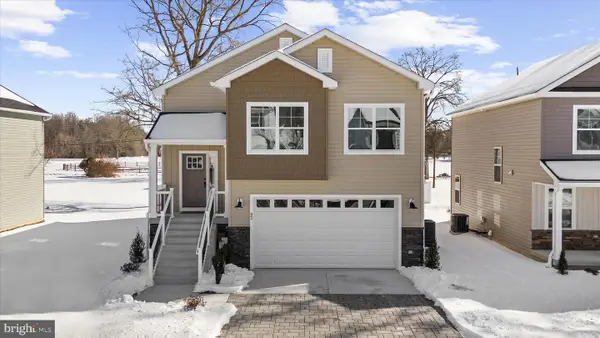 $649,900Active4 beds 3 baths2,414 sq. ft.
$649,900Active4 beds 3 baths2,414 sq. ft.93 Edelton Ave, SEVERN, MD 21144
MLS# MDAA2129772Listed by: DOUGLAS REALTY LLC - New
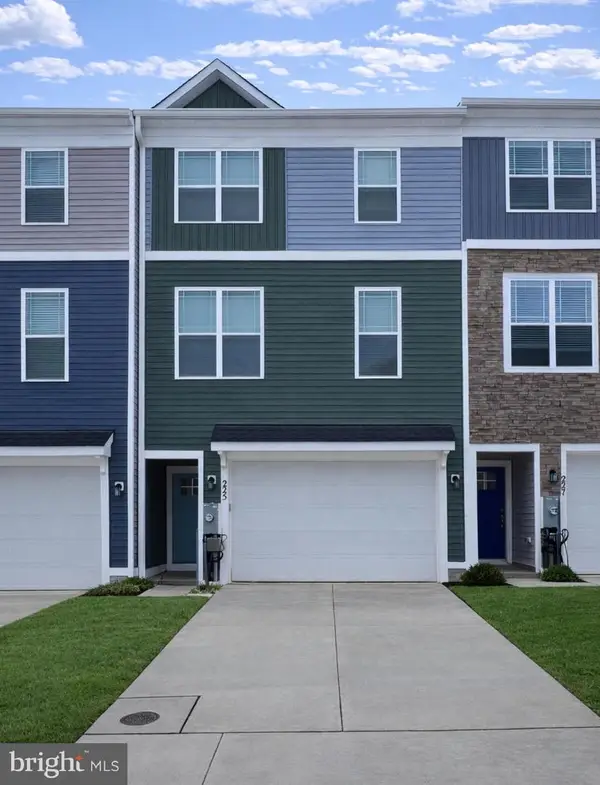 $525,000Active3 beds 4 baths2,275 sq. ft.
$525,000Active3 beds 4 baths2,275 sq. ft.225 Jenkins Way, GLEN BURNIE, MD 21061
MLS# MDAA2135600Listed by: THE PINNACLE REAL ESTATE CO. - Coming Soon
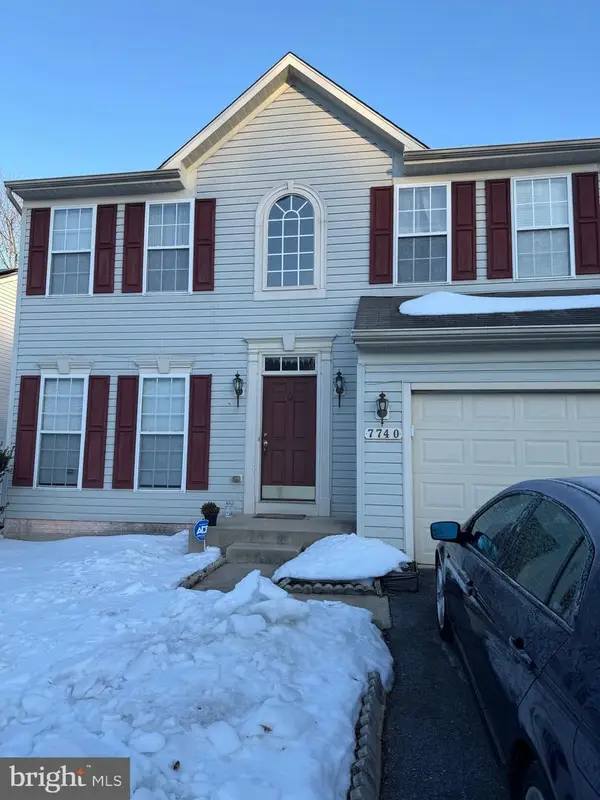 $689,000Coming Soon4 beds 4 baths
$689,000Coming Soon4 beds 4 baths7740 Rotherham Dr, HANOVER, MD 21076
MLS# MDAA2136114Listed by: COLDWELL BANKER REALTY

