7735 Venice Ln, Severn, MD 21144
Local realty services provided by:ERA Byrne Realty
7735 Venice Ln,Severn, MD 21144
$489,900
- 3 Beds
- 4 Baths
- 2,200 sq. ft.
- Townhouse
- Active
Listed by:jixin li
Office:samson properties
MLS#:MDAA2122616
Source:BRIGHTMLS
Price summary
- Price:$489,900
- Price per sq. ft.:$222.68
- Monthly HOA dues:$100
About this home
Modern Townhome with Rare Entry-Level Suite in Severn.
Welcome to 7735 Venice Lane — a beautifully designed 2018 townhome offering 3 bedrooms, 3.5 bathrooms, and over 2,200 sq. ft. of versatile living space.
The main level features an open-concept layout with luxury plank flooring, a spacious living area, and a sunlit dining space. The chef’s kitchen boasts quartz countertops, an oversized island, stainless steel appliances, and rich brown cabinetry. Off the kitchen, step onto the deck for morning coffee or evening grilling.
Upstairs, the primary suite offers a walk-in closet and spa-style bath with dual vanities and upgraded finishes. Two additional spacious bedrooms with shared full bath, along with convenient upper-level laundry complete the top floor.
On the entry level, you’ll find a private room/office with a full bath — ideal for guests, multigenerational living, or a quiet home office.
Additional highlights include:
* Attached 1-car garage + driveway parking
* Energy-efficient systems (built in 2018)
* Low-maintenance exterior and HOA
* Close to Fort Meade, NSA, BWI, MARC train, and major commuter routes
This home blends modern style, flexible living spaces, and a prime location. Move-in ready and waiting for its next owner.
Contact an agent
Home facts
- Year built:2018
- Listing ID #:MDAA2122616
- Added:59 day(s) ago
- Updated:October 02, 2025 at 01:39 PM
Rooms and interior
- Bedrooms:3
- Total bathrooms:4
- Full bathrooms:3
- Half bathrooms:1
- Living area:2,200 sq. ft.
Heating and cooling
- Cooling:Ceiling Fan(s), Central A/C
- Heating:Heat Pump(s), Natural Gas
Structure and exterior
- Roof:Architectural Shingle
- Year built:2018
- Building area:2,200 sq. ft.
- Lot area:0.03 Acres
Schools
- High school:OLD MILL
- Middle school:OLD MILL MIDDLE NORTH
- Elementary school:SEVERN
Utilities
- Water:Public
- Sewer:Public Sewer
Finances and disclosures
- Price:$489,900
- Price per sq. ft.:$222.68
- Tax amount:$4,443 (2024)
New listings near 7735 Venice Ln
- Open Sat, 1 to 3pmNew
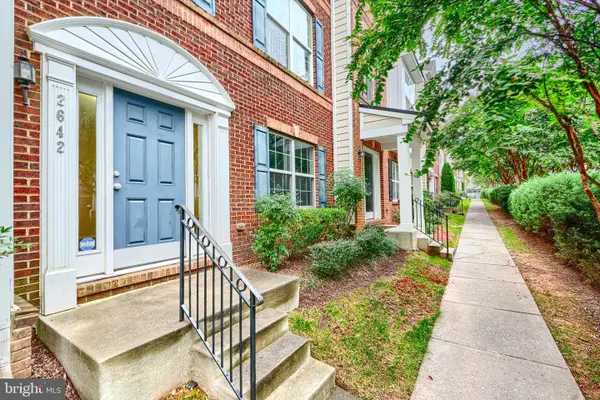 $499,900Active3 beds 3 baths1,904 sq. ft.
$499,900Active3 beds 3 baths1,904 sq. ft.2642 Shade Branch Rd, HANOVER, MD 21076
MLS# MDAA2127650Listed by: SELL YOUR HOME SERVICES - Open Sat, 12 to 2pmNew
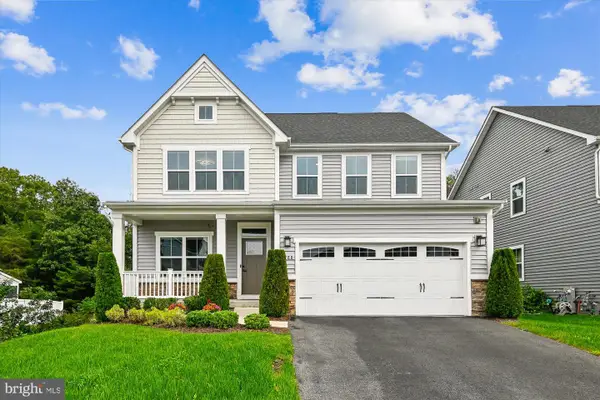 $784,000Active5 beds 4 baths3,239 sq. ft.
$784,000Active5 beds 4 baths3,239 sq. ft.2188 Nottoway Dr, HANOVER, MD 21076
MLS# MDAA2127504Listed by: EXP REALTY, LLC - New
 $649,900Active3 beds 3 baths2,961 sq. ft.
$649,900Active3 beds 3 baths2,961 sq. ft.7884 Walnut Grove Rd, SEVERN, MD 21144
MLS# MDAA2127602Listed by: RED CEDAR REAL ESTATE, LLC - Coming SoonOpen Sat, 11am to 1pm
 $720,000Coming Soon4 beds 4 baths
$720,000Coming Soon4 beds 4 baths7317 Musical Way, SEVERN, MD 21144
MLS# MDAA2127480Listed by: DOUGLAS REALTY LLC - Coming SoonOpen Sat, 2 to 4pm
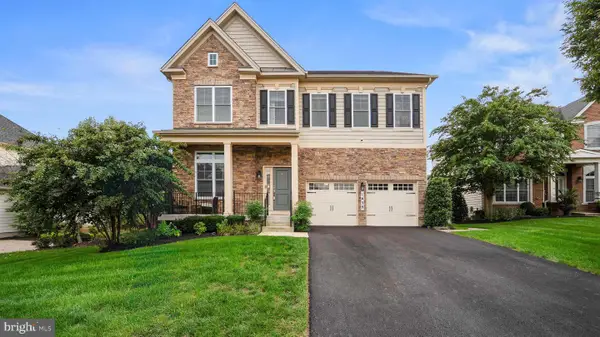 $925,000Coming Soon4 beds 4 baths
$925,000Coming Soon4 beds 4 baths1639 Stream Valley Overlook, SEVERN, MD 21144
MLS# MDAA2127170Listed by: SAMSON PROPERTIES - Coming SoonOpen Sun, 11:30am to 1:30pm
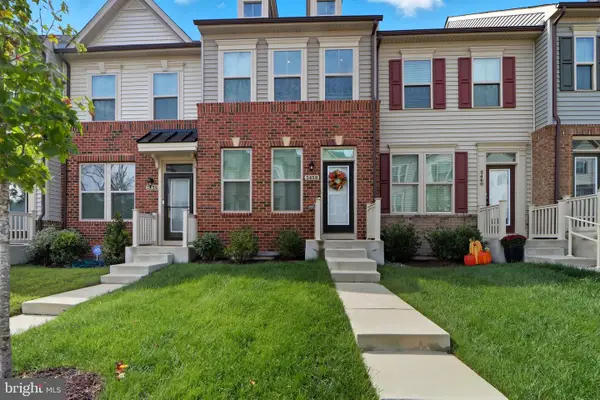 $475,000Coming Soon3 beds 4 baths
$475,000Coming Soon3 beds 4 baths3458 Jacobs Ford Way, HANOVER, MD 21076
MLS# MDAA2127388Listed by: BERKSHIRE HATHAWAY HOMESERVICES HOMESALE REALTY - New
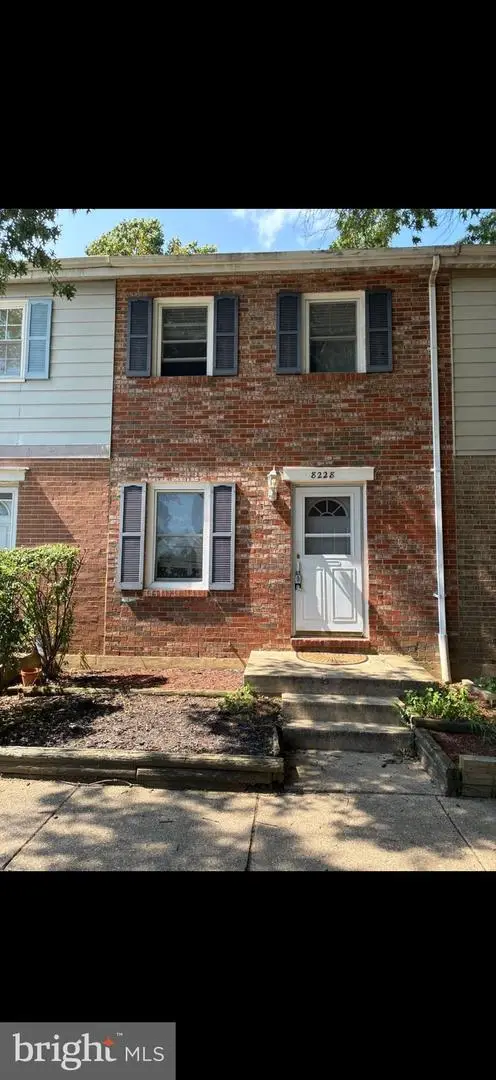 $275,000Active3 beds 2 baths1,232 sq. ft.
$275,000Active3 beds 2 baths1,232 sq. ft.8228 Monaegan, SEVERN, MD 21144
MLS# MDAA2127248Listed by: SAMSON PROPERTIES - Coming Soon
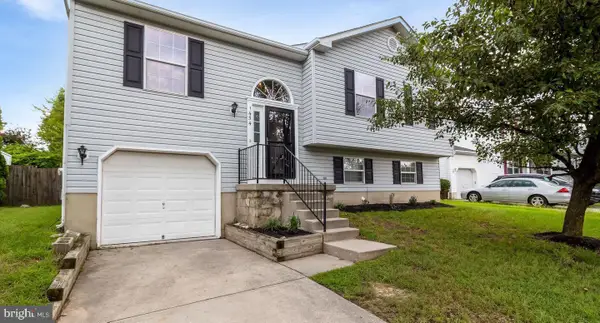 $455,000Coming Soon4 beds 2 baths
$455,000Coming Soon4 beds 2 baths1454 Graham Farm Cir, SEVERN, MD 21144
MLS# MDAA2126398Listed by: BERKSHIRE HATHAWAY HOMESERVICES PENFED REALTY - New
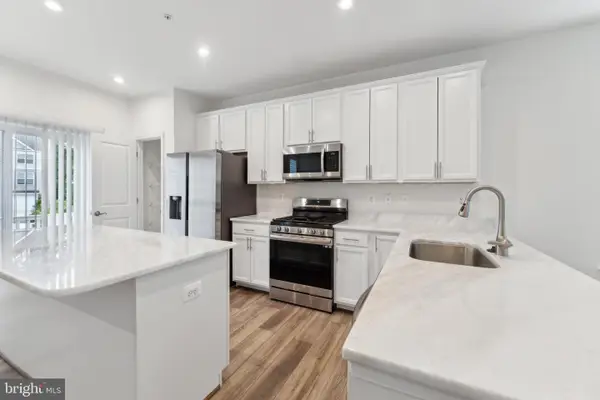 $530,000Active4 beds 4 baths2,275 sq. ft.
$530,000Active4 beds 4 baths2,275 sq. ft.227 Jenkins Way, GLEN BURNIE, MD 21061
MLS# MDAA2127306Listed by: THE PINNACLE REAL ESTATE CO. - Open Fri, 5 to 7pmNew
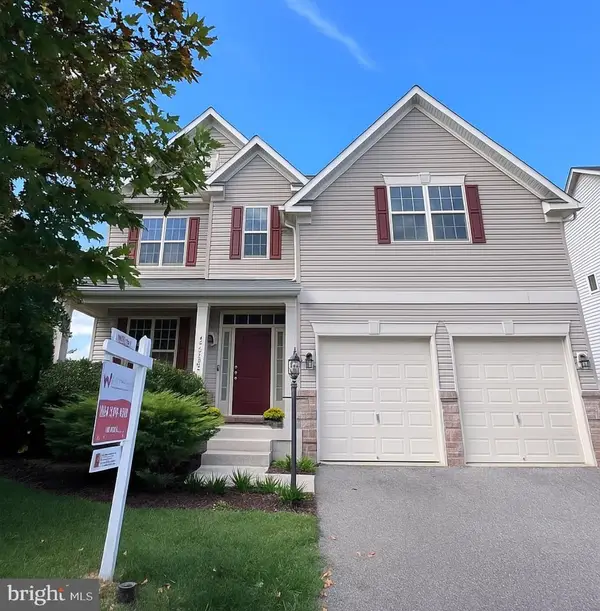 $700,000Active5 beds 4 baths2,760 sq. ft.
$700,000Active5 beds 4 baths2,760 sq. ft.8155 Ridgely Loop, SEVERN, MD 21144
MLS# MDAA2126246Listed by: KELLER WILLIAMS FLAGSHIP
