78 Burns Crossing Rd, Severn, MD 21144
Local realty services provided by:ERA Martin Associates
Listed by: alma c hansford
Office: long & foster real estate, inc.
MLS#:MDAA2089792
Source:BRIGHTMLS
Price summary
- Price:$695,000
- Price per sq. ft.:$223.9
About this home
Are you looking for a home with no HOA? New roof 2024. Very well maintained home. This charming property, situated on a spacious .57-acre lot, offers exceptional features and modern comforts. This home is bigger than it looks. The rear addition, added in 1998, boasts a spacious family room with a cozy wood-burning fireplace (refurbished in 2023), skylights with blinds, and access to a large screened-in porch and deck.
The main floor includes a second primary bedroom and bathroom, along with a butler's pantry equipped with a sink and microwave. The well-appointed kitchen features a pantry with pull-out drawers, a 6-burner stove, a built-in microwave (replaced in 2022), a refrigerator (also replaced in 2022), and elegant granite countertops. Hardwood flooring graces the main living areas, while the bathrooms showcase ceramic tile flooring and the laundry area features vinyl flooring. The washer and dryer are conveniently located on the main level, and the home includes a central vacuum system for effortless cleaning.
For added peace of mind, the home is equipped with a propane generator. The basement has been waterproofed, and the crawl space beneath the addition is insulated. A freezer and a second refrigerator (both 2 years old) will convey with the property. The lower level offers three cedar closets for ample storage space. The full attic includes a new attic fan (installed in 2023), pull-down stairs, and generous standing room. Water Heater replaced in 2026.
The driveway was repaved in 2022. The front garage features a garage door opener, polymer seal coating on the floor, and a Gutter Helmet for leaf protection, matching the main home. The rear garage, approximately 20' x 20', includes a 50-amp outlet, a leaf guard installed in 2022, a garage door opener, and polymer seal coating on the floor.
Note the home is heated with oil, but has electric backup.
Contact an agent
Home facts
- Year built:1960
- Listing ID #:MDAA2089792
- Added:579 day(s) ago
- Updated:February 15, 2026 at 04:37 PM
Rooms and interior
- Bedrooms:4
- Total bathrooms:4
- Full bathrooms:2
- Half bathrooms:2
- Living area:3,104 sq. ft.
Heating and cooling
- Cooling:Attic Fan, Ceiling Fan(s), Central A/C, Programmable Thermostat, Zoned
- Heating:Baseboard - Electric, Electric, Forced Air, Oil
Structure and exterior
- Roof:Asphalt
- Year built:1960
- Building area:3,104 sq. ft.
- Lot area:0.57 Acres
Schools
- High school:SEVERN RUN
- Middle school:OLD MILL MIDDLE SCHOOL NORTH
- Elementary school:RIDGEWAY
Utilities
- Water:Well
- Sewer:Public Sewer
Finances and disclosures
- Price:$695,000
- Price per sq. ft.:$223.9
- Tax amount:$5,481 (2025)
New listings near 78 Burns Crossing Rd
- Coming Soon
 $350,000Coming Soon5 beds 2 baths
$350,000Coming Soon5 beds 2 baths7526 Lemon Tree Ct, HANOVER, MD 21076
MLS# MDAA2136730Listed by: BERKSHIRE HATHAWAY HOMESERVICES PENFED REALTY - New
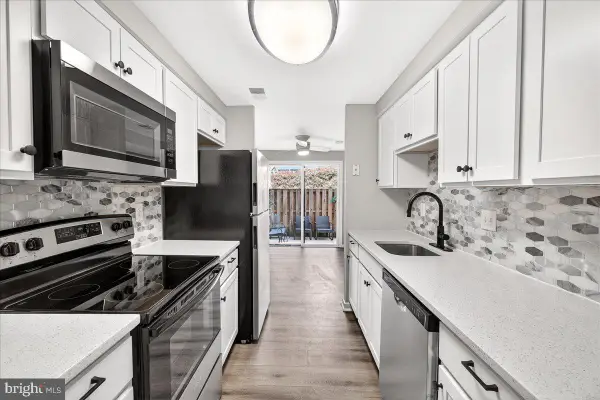 $249,000Active2 beds 1 baths1,320 sq. ft.
$249,000Active2 beds 1 baths1,320 sq. ft.492 West Ct, GLEN BURNIE, MD 21061
MLS# MDAA2136610Listed by: CHARIS REALTY GROUP - New
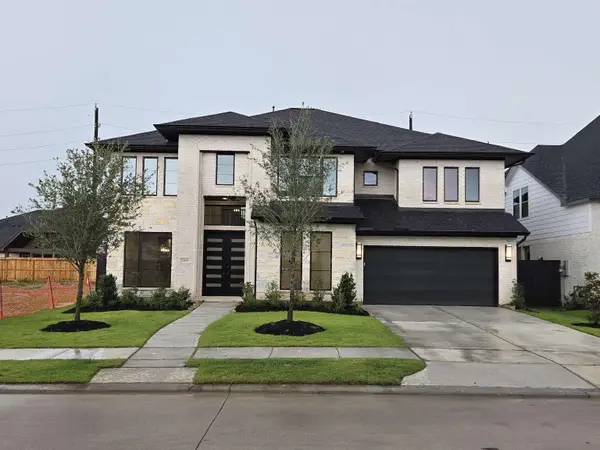 $879,000Active5 beds 5 baths3,905 sq. ft.
$879,000Active5 beds 5 baths3,905 sq. ft.2639 Oregano Rise Drive, Richmond, TX 77406
MLS# 41332902Listed by: MOMIN PROPERTIES LLC - New
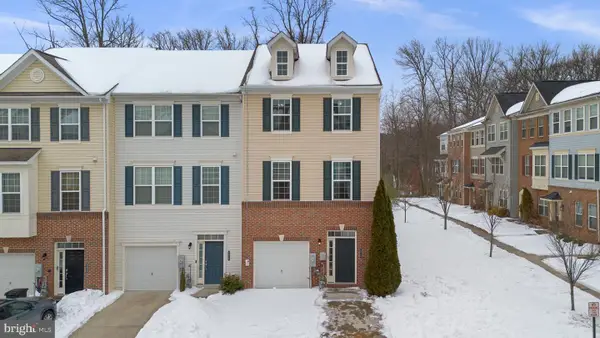 $475,000Active3 beds 4 baths2,380 sq. ft.
$475,000Active3 beds 4 baths2,380 sq. ft.8328 Horned Owl Ln, SEVERN, MD 21144
MLS# MDAA2136124Listed by: REDFIN CORP - New
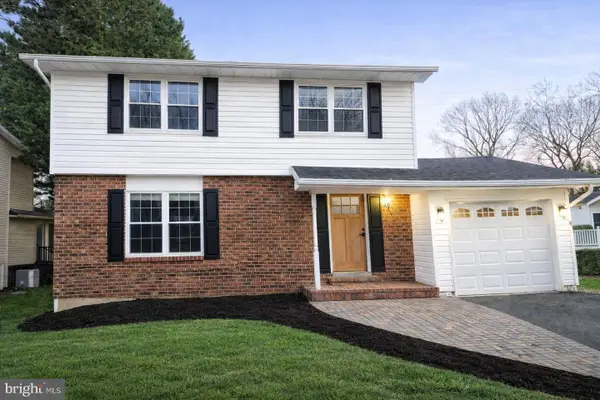 $514,900Active4 beds 4 baths1,648 sq. ft.
$514,900Active4 beds 4 baths1,648 sq. ft.1527 Wampanoag Dr, SEVERN, MD 21144
MLS# MDAA2136360Listed by: FSBO BROKER - New
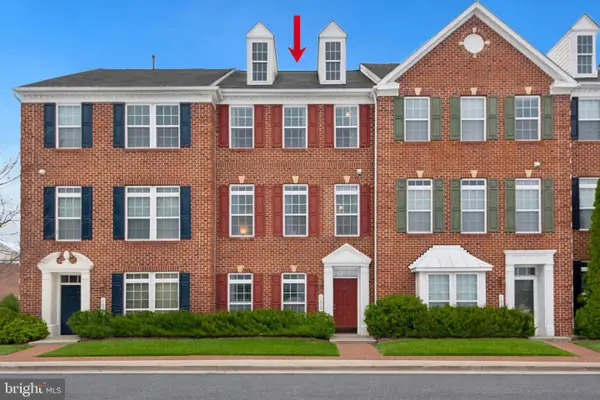 $500,000Active3 beds 3 baths2,020 sq. ft.
$500,000Active3 beds 3 baths2,020 sq. ft.1029 Ironwood Ln, HANOVER, MD 21076
MLS# MDAA2135860Listed by: DOUGLAS REALTY, LLC - New
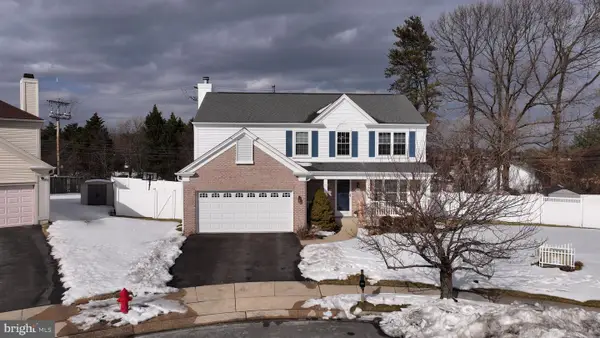 $625,000Active4 beds 3 baths3,478 sq. ft.
$625,000Active4 beds 3 baths3,478 sq. ft.1710 Vestment Ct, SEVERN, MD 21144
MLS# MDAA2134992Listed by: COMPASS - Open Sun, 1 to 3pmNew
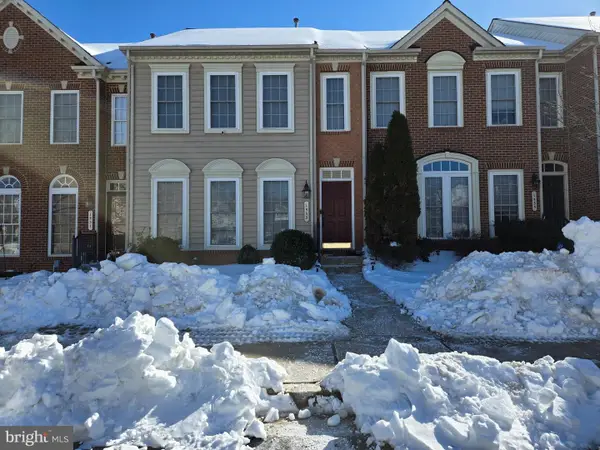 $540,000Active3 beds 4 baths2,060 sq. ft.
$540,000Active3 beds 4 baths2,060 sq. ft.1533 Rutland Way, HANOVER, MD 21076
MLS# MDAA2136214Listed by: WEICHERT, REALTORS - Open Sun, 12 to 2pm
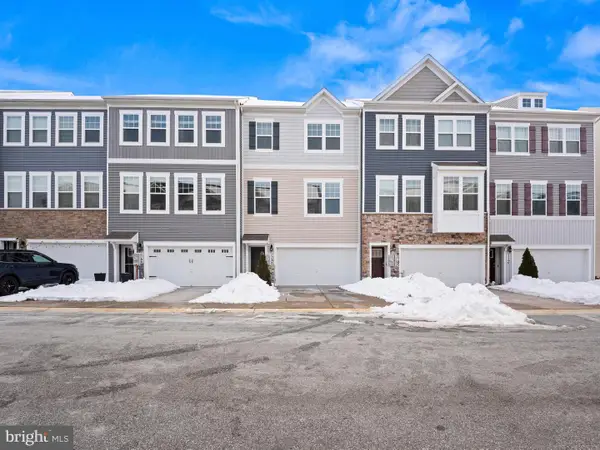 $520,000Pending3 beds 3 baths2,280 sq. ft.
$520,000Pending3 beds 3 baths2,280 sq. ft.7764 Venice Ln, SEVERN, MD 21144
MLS# MDAA2135964Listed by: DOUGLAS REALTY LLC 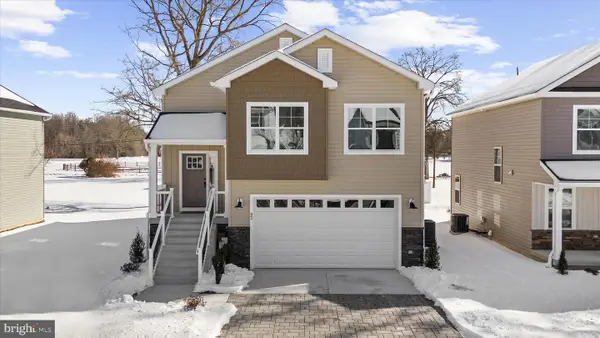 $649,900Pending4 beds 3 baths2,414 sq. ft.
$649,900Pending4 beds 3 baths2,414 sq. ft.93 Edelton Ave, SEVERN, MD 21144
MLS# MDAA2129772Listed by: DOUGLAS REALTY LLC

