7806 Walnut Tree Rd, SEVERN, MD 21144
Local realty services provided by:ERA Liberty Realty

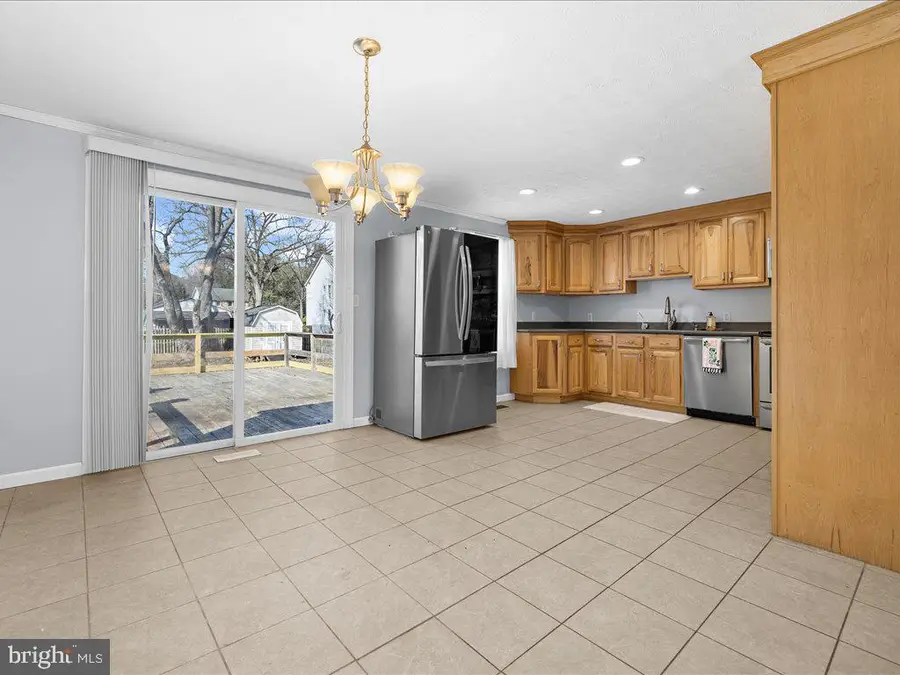
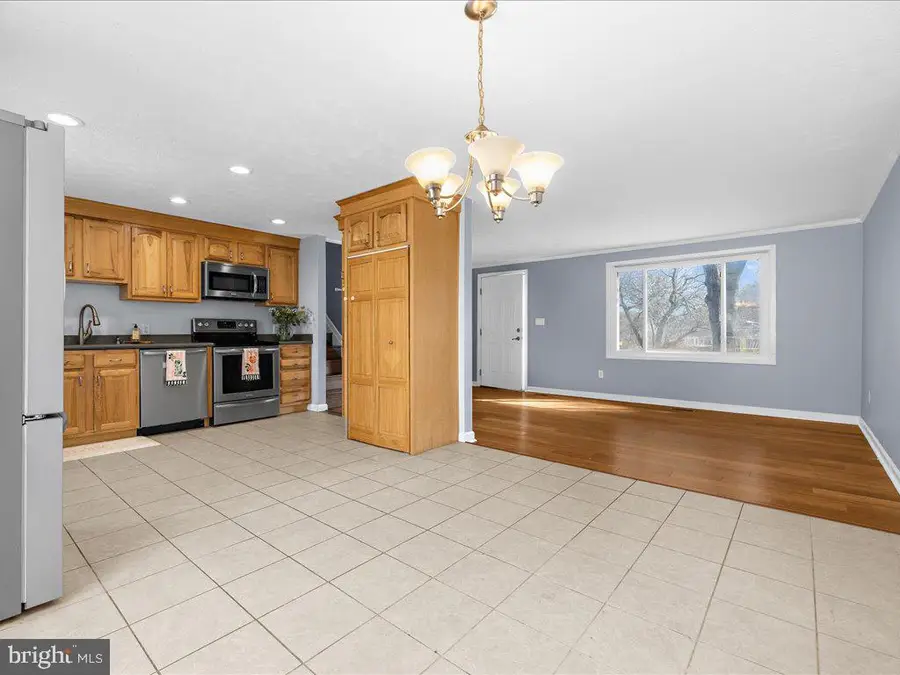
7806 Walnut Tree Rd,SEVERN, MD 21144
$472,500
- 3 Beds
- 2 Baths
- 1,560 sq. ft.
- Single family
- Pending
Listed by:jennifer brown
Office:douglas realty llc.
MLS#:MDAA2105300
Source:BRIGHTMLS
Price summary
- Price:$472,500
- Price per sq. ft.:$302.88
About this home
Motivated seller, send us an offer!
PLEASE NOTE- >>>This home qualifies for an initial interest rate of up to 2% below the current market rates, savings of up to $600/month lower than the market average
** Dependant on down payment amount. Inquire TODAY!
**Buyer Financing Fell Through**- Ready for the next Buyer !!!
Welcome to this charming 3-bedroom, 2-full-bath split-level home, nestled at the end of a peaceful dead-end street, offering ultimate privacy and tranquility.
The home features multiple living areas, offering ample space to unwind and entertain. The spacious main level features a warm and inviting living room and a delightful eat-in kitchen, which seamlessly flows out to the deck and expansive backyard, perfect for lively gatherings or quiet evenings outdoors. The lower level provides the perfect setting for a family room or additional recreational space, featuring a full bath, wood burning fireplace, wet bar with refrigerator, and a brand-new sliding glass door that opens to a charming brick patio and firepit. Upstairs, you'll find a large master suite and a generous walk-in closet, along with freshly painted bedrooms, each offering ample closet space and ceiling fans for added comfort.
The home has been well-maintained, featuring a new smart-compatible, energy-efficient refrigerator (2024), recently serviced HVAC and septic system, and with a brand-new roof ensuring peace of mind for years to come. * Please Note: NEW Carpet is in the process of being installed in the Master Bedroom.
Outside, the fully fenced expansive backyard has been leveled and newly seeded with grass, creating a welcoming outdoor space for recreation and relaxation.
Enjoy the quiet surroundings while being just minutes away from local amenities. The home has been professionally deep cleaned, and includes a 1 year home warranty AND Roof Warranty, ensuring it is move-in ready for its next owner to make it their own!
Contact an agent
Home facts
- Year built:1976
- Listing Id #:MDAA2105300
- Added:163 day(s) ago
- Updated:August 17, 2025 at 07:24 AM
Rooms and interior
- Bedrooms:3
- Total bathrooms:2
- Full bathrooms:2
- Living area:1,560 sq. ft.
Heating and cooling
- Cooling:Central A/C
- Heating:Electric, Forced Air, Heat Pump(s)
Structure and exterior
- Roof:Composite
- Year built:1976
- Building area:1,560 sq. ft.
- Lot area:0.25 Acres
Utilities
- Water:Well
- Sewer:Private Septic Tank
Finances and disclosures
- Price:$472,500
- Price per sq. ft.:$302.88
- Tax amount:$3,877 (2025)
New listings near 7806 Walnut Tree Rd
- New
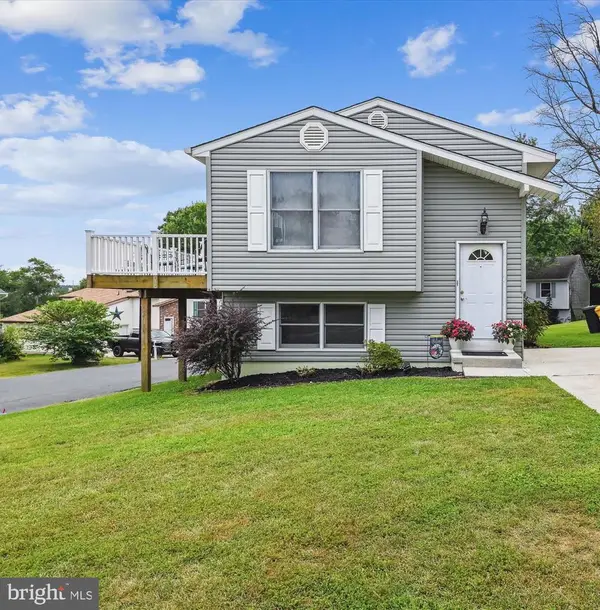 $395,000Active3 beds 2 baths1,576 sq. ft.
$395,000Active3 beds 2 baths1,576 sq. ft.17 Greenknoll Blvd, HANOVER, MD 21076
MLS# MDAA2123612Listed by: PARK MODERN REALTY - New
 $345,000Active3 beds 3 baths1,692 sq. ft.
$345,000Active3 beds 3 baths1,692 sq. ft.8089 Brookstone Ct, SEVERN, MD 21144
MLS# MDAA2123422Listed by: DOUGLAS REALTY LLC - New
 $535,000Active3 beds 3 baths1,560 sq. ft.
$535,000Active3 beds 3 baths1,560 sq. ft.322 Council Oak Dr, SEVERN, MD 21144
MLS# MDAA2123554Listed by: VYBE REALTY - Coming Soon
 $175,000Coming Soon4 beds 2 baths
$175,000Coming Soon4 beds 2 baths7851 Spruce Hill Rd, SEVERN, MD 21144
MLS# MDAA2123402Listed by: NORTHROP REALTY - Coming Soon
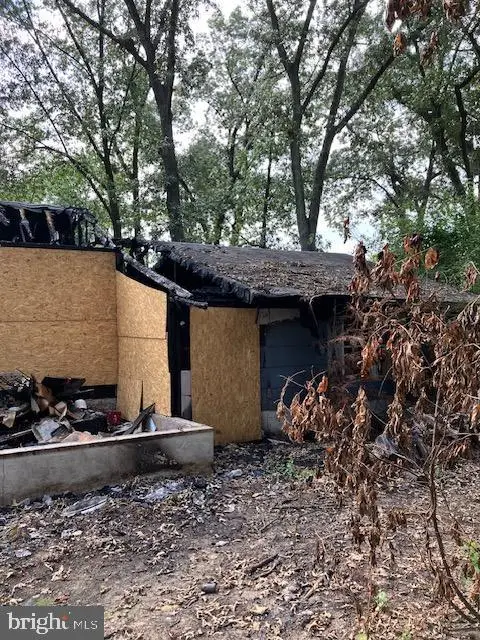 $175,000Coming Soon-- Acres
$175,000Coming Soon-- Acres7851 Spruce Hill Rd, SEVERN, MD 21144
MLS# MDAA2123564Listed by: NORTHROP REALTY - Open Sat, 11am to 2pmNew
 $555,000Active3 beds 3 baths1,681 sq. ft.
$555,000Active3 beds 3 baths1,681 sq. ft.Address Withheld By Seller, HANOVER, MD 21076
MLS# MDAA2123344Listed by: JASON MITCHELL GROUP - Open Sun, 12 to 2pm
 $625,000Pending4 beds 5 baths3,564 sq. ft.
$625,000Pending4 beds 5 baths3,564 sq. ft.8537 Pine Springs Dr, SEVERN, MD 21144
MLS# MDAA2123388Listed by: CUMMINGS & CO. REALTORS - New
 $525,000Active3 beds 3 baths2,120 sq. ft.
$525,000Active3 beds 3 baths2,120 sq. ft.7296 Dorchester Woods Ln, HANOVER, MD 21076
MLS# MDAA2123396Listed by: ANNE ARUNDEL PROPERTIES, INC.  $395,000Pending4 beds 3 baths2,244 sq. ft.
$395,000Pending4 beds 3 baths2,244 sq. ft.7550 Moraine Dr, HANOVER, MD 21076
MLS# MDAA2123354Listed by: REALTY 1 MARYLAND, LLC- New
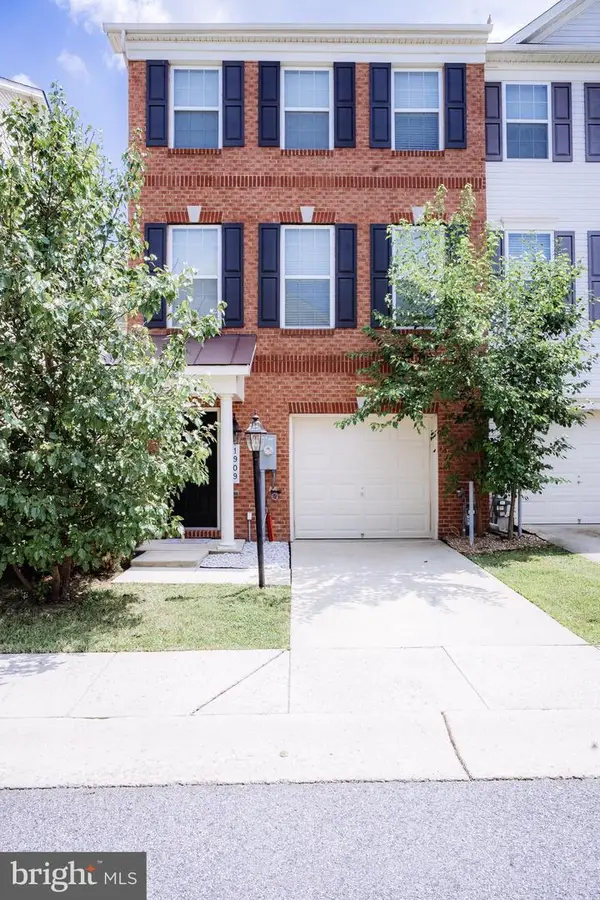 $460,000Active3 beds 3 baths1,840 sq. ft.
$460,000Active3 beds 3 baths1,840 sq. ft.1909 Beckman Ter, SEVERN, MD 21144
MLS# MDAA2123334Listed by: KELLER WILLIAMS CAPITAL PROPERTIES
