7847 Golden Pine Cir, Severn, MD 21144
Local realty services provided by:O'BRIEN REALTY ERA POWERED
Listed by:mary ann m zaruba
Office:re/max executive
MLS#:MDAA2119524
Source:BRIGHTMLS
Price summary
- Price:$525,000
- Price per sq. ft.:$304.35
- Monthly HOA dues:$6.25
About this home
Just reduced $25,000 for smart buyer! Original owner pride is abundant in this spotless, cared-for home, leaving a smart buyer with a small or no "to-do list" when moving in. The kitchen was redone in 2019 with white cabinets and striking quartz counters accenting a center island and an open area to dining and living areas. This area flows nicely to a solid deck for relaxing, with steps to a hard-scape yard with fruit trees, tiered gardens, and high-end white vinyl fencing with two side gates. The upstairs has a custom floorplan with two generous bedrooms/baths that have the same square feet as three bedrooms for more elbow and closet room. Attractive luxury vinyl plank flooring is all upstairs for easy and durable wear. We have some virtually staged rooms as the home is almost vacant. Downstairs, you will find the third bedroom/third bath with an office/4th bedroom with a wood-burning fireplace, a laundry area, and an entrance to the two-car garage. Recessed lights and new windows in 2007 make this a bright home that is energy efficient with an average BGE(heat &electric) bill around $100/month. Please look at seller upgrades in disclosures: newer roof, doors, HVAC, water heater, flooring, paint, siding, and take that off your budget! The seller can provide a quick closing. HOA resale is available-please look in the HOA for the site. Also look at upgrades in BRIGHT disclosures. A cream puff of a home!
Contact an agent
Home facts
- Year built:1989
- Listing ID #:MDAA2119524
- Added:55 day(s) ago
- Updated:October 01, 2025 at 07:32 AM
Rooms and interior
- Bedrooms:3
- Total bathrooms:3
- Full bathrooms:3
- Living area:1,725 sq. ft.
Heating and cooling
- Cooling:Ceiling Fan(s), Heat Pump(s)
- Heating:Central, Heat Pump(s)
Structure and exterior
- Roof:Asphalt
- Year built:1989
- Building area:1,725 sq. ft.
- Lot area:0.16 Acres
Utilities
- Water:Public
- Sewer:Public Sewer
Finances and disclosures
- Price:$525,000
- Price per sq. ft.:$304.35
- Tax amount:$4,501 (2024)
New listings near 7847 Golden Pine Cir
- Coming SoonOpen Sat, 11am to 1pm
 $720,000Coming Soon4 beds 4 baths
$720,000Coming Soon4 beds 4 baths7317 Musical Way, SEVERN, MD 21144
MLS# MDAA2127480Listed by: DOUGLAS REALTY LLC - Coming SoonOpen Sat, 2 to 4pm
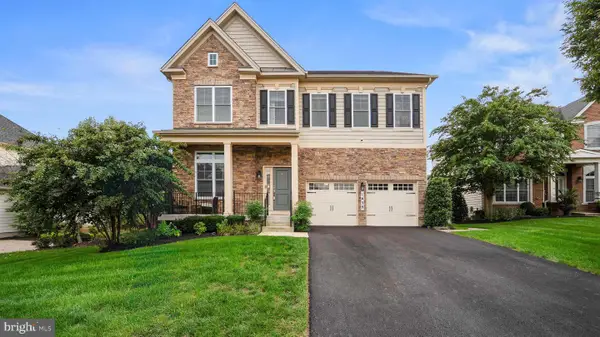 $925,000Coming Soon4 beds 4 baths
$925,000Coming Soon4 beds 4 baths1639 Stream Valley Overlook, SEVERN, MD 21144
MLS# MDAA2127170Listed by: SAMSON PROPERTIES - Coming SoonOpen Sun, 11:30am to 1:30pm
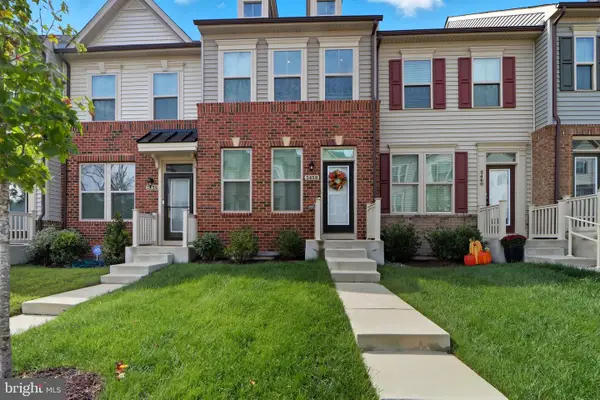 $475,000Coming Soon3 beds 4 baths
$475,000Coming Soon3 beds 4 baths3458 Jacobs Ford Way, HANOVER, MD 21076
MLS# MDAA2127388Listed by: BERKSHIRE HATHAWAY HOMESERVICES HOMESALE REALTY - New
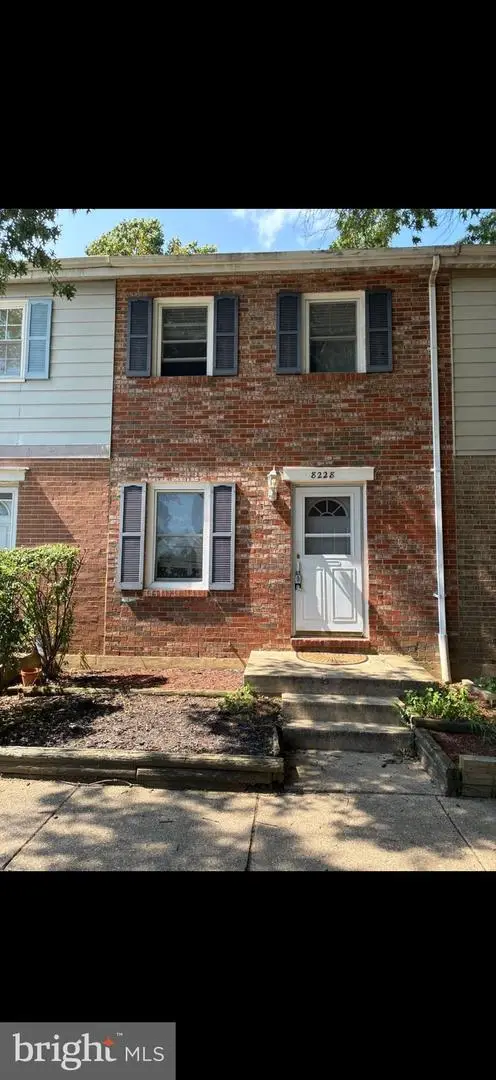 $275,000Active3 beds 2 baths1,232 sq. ft.
$275,000Active3 beds 2 baths1,232 sq. ft.8228 Monaegan, SEVERN, MD 21144
MLS# MDAA2127248Listed by: SAMSON PROPERTIES - Coming Soon
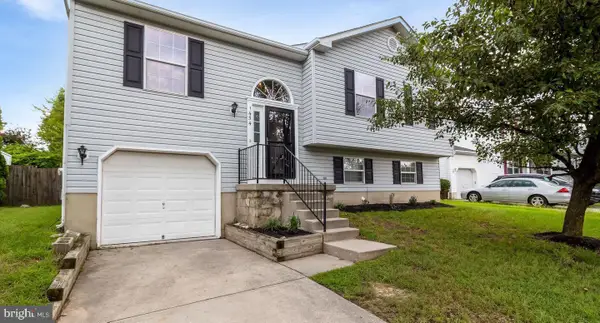 $455,000Coming Soon4 beds 2 baths
$455,000Coming Soon4 beds 2 baths1454 Graham Farm Cir, SEVERN, MD 21144
MLS# MDAA2126398Listed by: BERKSHIRE HATHAWAY HOMESERVICES PENFED REALTY - New
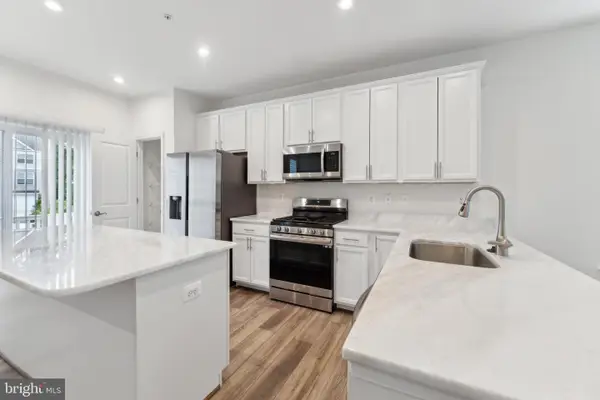 $530,000Active4 beds 4 baths2,275 sq. ft.
$530,000Active4 beds 4 baths2,275 sq. ft.227 Jenkins Way, GLEN BURNIE, MD 21061
MLS# MDAA2127306Listed by: THE PINNACLE REAL ESTATE CO. - Coming SoonOpen Fri, 5 to 7pm
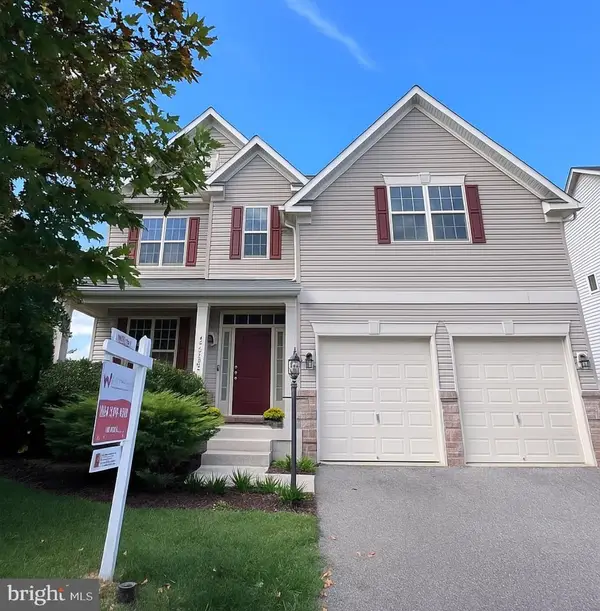 $700,000Coming Soon5 beds 4 baths
$700,000Coming Soon5 beds 4 baths8155 Ridgely Loop, SEVERN, MD 21144
MLS# MDAA2126246Listed by: KELLER WILLIAMS FLAGSHIP - New
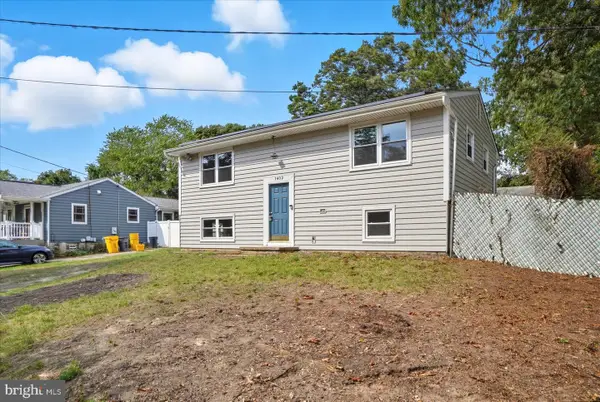 $385,000Active3 beds 2 baths1,764 sq. ft.
$385,000Active3 beds 2 baths1,764 sq. ft.1402 Valley Creek Rd, SEVERN, MD 21144
MLS# MDAA2127068Listed by: ROADRUNNER RENOVATIONS, LLC. - New
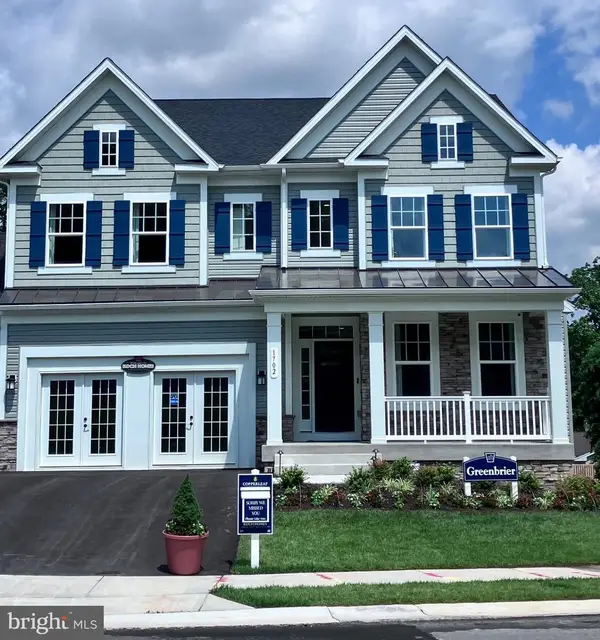 $919,990Active4 beds 4 baths3,854 sq. ft.
$919,990Active4 beds 4 baths3,854 sq. ft.0003 Copperleaf Blvd, HANOVER, MD 21076
MLS# MDAA2127286Listed by: KOCH REALTY, INC. - Coming SoonOpen Sat, 11am to 1pm
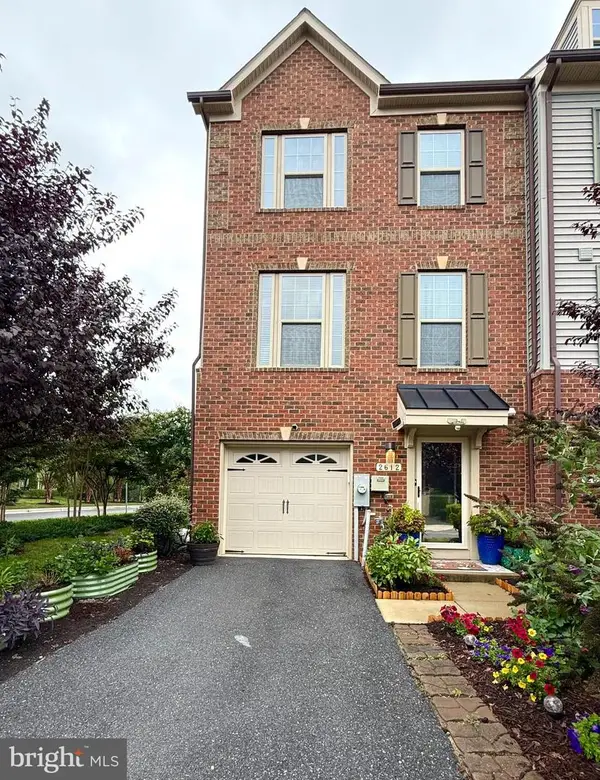 $589,000Coming Soon3 beds 3 baths
$589,000Coming Soon3 beds 3 baths2612 Fiat Dr, HANOVER, MD 21076
MLS# MDAA2126394Listed by: FATHOM REALTY MD, LLC
