7850 Golden Pine Cir, SEVERN, MD 21144
Local realty services provided by:ERA OakCrest Realty, Inc.
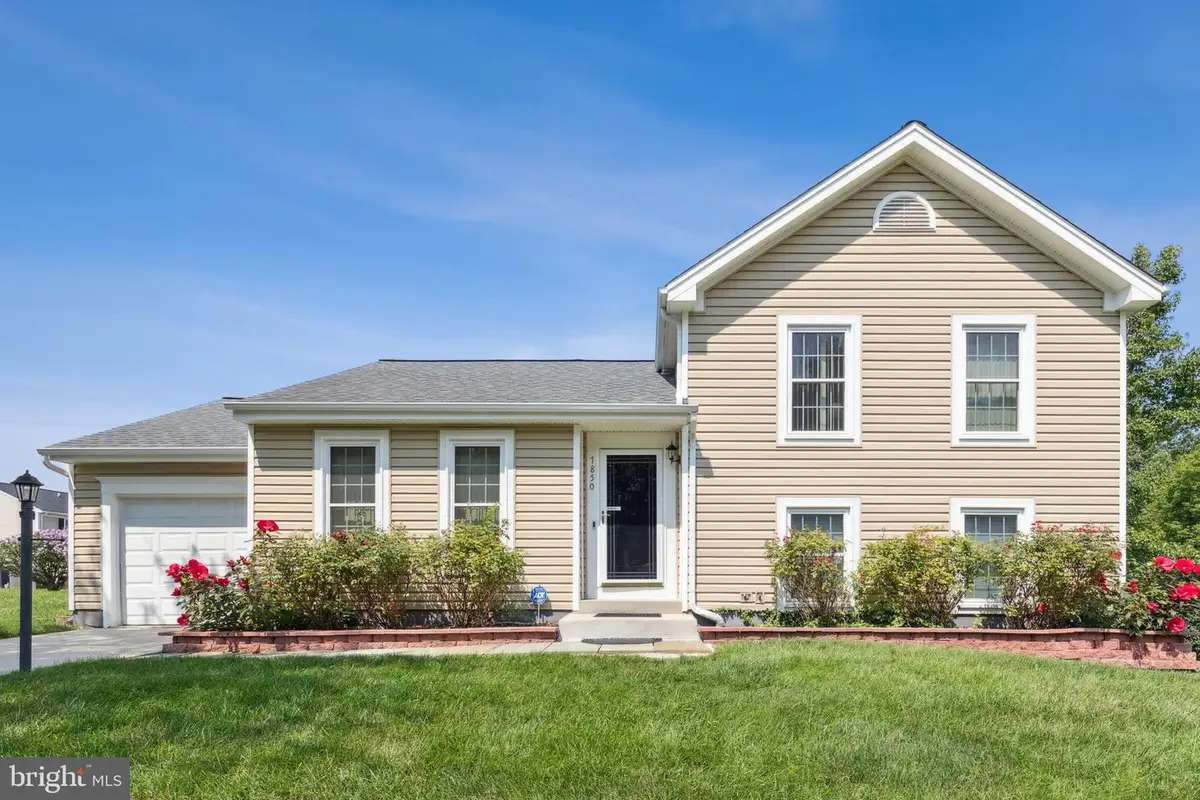
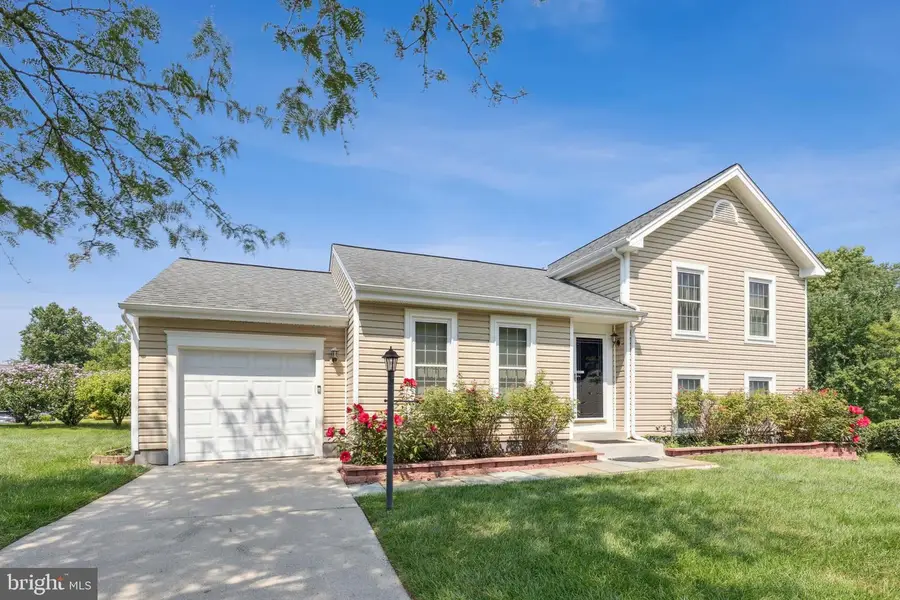
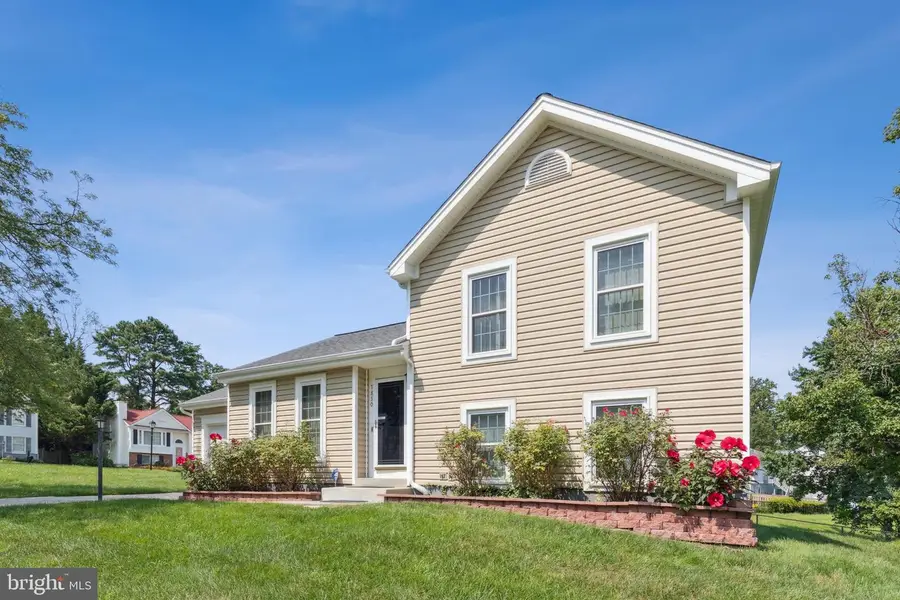
7850 Golden Pine Cir,SEVERN, MD 21144
$540,000
- 4 Beds
- 3 Baths
- 1,675 sq. ft.
- Single family
- Pending
Listed by:pamela v. dotson
Office:norstar realty, llc.
MLS#:MDAA2119484
Source:BRIGHTMLS
Price summary
- Price:$540,000
- Price per sq. ft.:$322.39
- Monthly HOA dues:$75
About this home
Pristine and meticulously kept single-family home that sits on a CORNER LOT! Great opportunity to own a sun-lit, bright, airy, 4-bedroom 2.5 bath home! A “good to be home” feeling with a sense of community and family is what you will find here. Spaces are crafted by a refined and highly atypical split-level floorplan.
It offers FOUR LEVELS of living space with gleaming luxury vinyl plank (LVP) floors, full size living room, full-size dining room, eat-in-kitchen, large deck and 2 basements. The home invites you into the living room with a cathedral ceiling.
Just 4 steps to the lower level and you will enjoy the first basement. It has a multitude of opportunities: family room, game room, workout room or office. It also has a SEPARATE bedroom with a half bath that could serve as the guest room or an in-law suite.
You will fall in love with the 2nd lower-level finished basement. It offers so many options: quite space, party room, etc. Need storage space? You will find it here!
Newer HVAC, washer and dryer, sump pump and attic insulation. Have a “green thumb”? Enjoy the mature rose bushes that add beauty and value to the home.
Set the stage for a show-stopping Anne Arundel County lifestyle! The superb market location brims steps away from shopping, dining, and doing! Curious about what makes Anne Arundel County so wonderful? Live like a local and find out for yourself. Amazingly priced. Convenient to routes 97, 100, 95 and the BW Parkway. Schedule your tour today!
Contact an agent
Home facts
- Year built:1989
- Listing Id #:MDAA2119484
- Added:47 day(s) ago
- Updated:August 17, 2025 at 07:24 AM
Rooms and interior
- Bedrooms:4
- Total bathrooms:3
- Full bathrooms:2
- Half bathrooms:1
- Living area:1,675 sq. ft.
Heating and cooling
- Cooling:Ceiling Fan(s), Central A/C
- Heating:Electric, Heat Pump(s)
Structure and exterior
- Year built:1989
- Building area:1,675 sq. ft.
- Lot area:0.16 Acres
Utilities
- Water:Public
- Sewer:Public Sewer
Finances and disclosures
- Price:$540,000
- Price per sq. ft.:$322.39
- Tax amount:$4,322 (2024)
New listings near 7850 Golden Pine Cir
- New
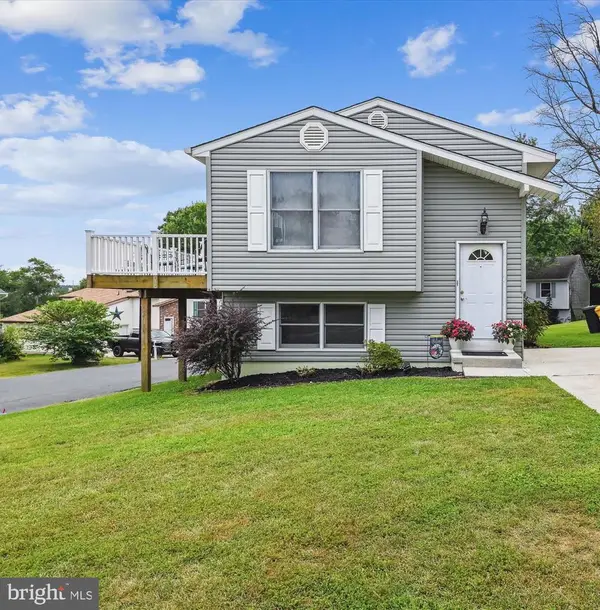 $395,000Active3 beds 2 baths1,576 sq. ft.
$395,000Active3 beds 2 baths1,576 sq. ft.17 Greenknoll Blvd, HANOVER, MD 21076
MLS# MDAA2123612Listed by: PARK MODERN REALTY - New
 $345,000Active3 beds 3 baths1,692 sq. ft.
$345,000Active3 beds 3 baths1,692 sq. ft.8089 Brookstone Ct, SEVERN, MD 21144
MLS# MDAA2123422Listed by: DOUGLAS REALTY LLC - New
 $535,000Active3 beds 3 baths1,560 sq. ft.
$535,000Active3 beds 3 baths1,560 sq. ft.322 Council Oak Dr, SEVERN, MD 21144
MLS# MDAA2123554Listed by: VYBE REALTY - Coming Soon
 $175,000Coming Soon4 beds 2 baths
$175,000Coming Soon4 beds 2 baths7851 Spruce Hill Rd, SEVERN, MD 21144
MLS# MDAA2123402Listed by: NORTHROP REALTY - Coming Soon
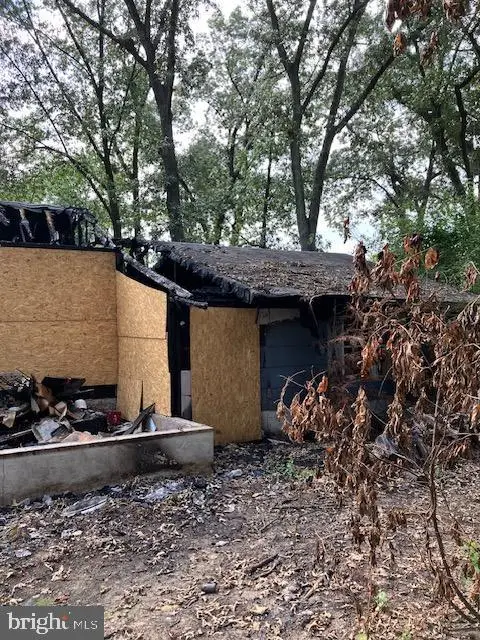 $175,000Coming Soon-- Acres
$175,000Coming Soon-- Acres7851 Spruce Hill Rd, SEVERN, MD 21144
MLS# MDAA2123564Listed by: NORTHROP REALTY - Open Sat, 11am to 2pmNew
 $555,000Active3 beds 3 baths1,681 sq. ft.
$555,000Active3 beds 3 baths1,681 sq. ft.Address Withheld By Seller, HANOVER, MD 21076
MLS# MDAA2123344Listed by: JASON MITCHELL GROUP - Open Sun, 12 to 2pm
 $625,000Pending4 beds 5 baths3,564 sq. ft.
$625,000Pending4 beds 5 baths3,564 sq. ft.8537 Pine Springs Dr, SEVERN, MD 21144
MLS# MDAA2123388Listed by: CUMMINGS & CO. REALTORS - New
 $525,000Active3 beds 3 baths2,120 sq. ft.
$525,000Active3 beds 3 baths2,120 sq. ft.7296 Dorchester Woods Ln, HANOVER, MD 21076
MLS# MDAA2123396Listed by: ANNE ARUNDEL PROPERTIES, INC.  $395,000Pending4 beds 3 baths2,244 sq. ft.
$395,000Pending4 beds 3 baths2,244 sq. ft.7550 Moraine Dr, HANOVER, MD 21076
MLS# MDAA2123354Listed by: REALTY 1 MARYLAND, LLC- New
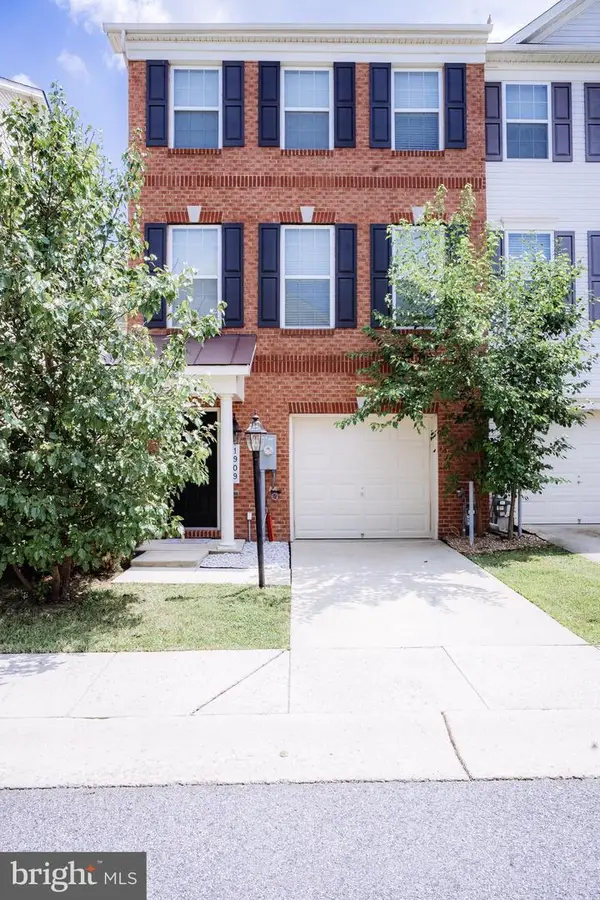 $460,000Active3 beds 3 baths1,840 sq. ft.
$460,000Active3 beds 3 baths1,840 sq. ft.1909 Beckman Ter, SEVERN, MD 21144
MLS# MDAA2123334Listed by: KELLER WILLIAMS CAPITAL PROPERTIES
