7919 Bentbough Rd, SEVERN, MD 21144
Local realty services provided by:ERA OakCrest Realty, Inc.
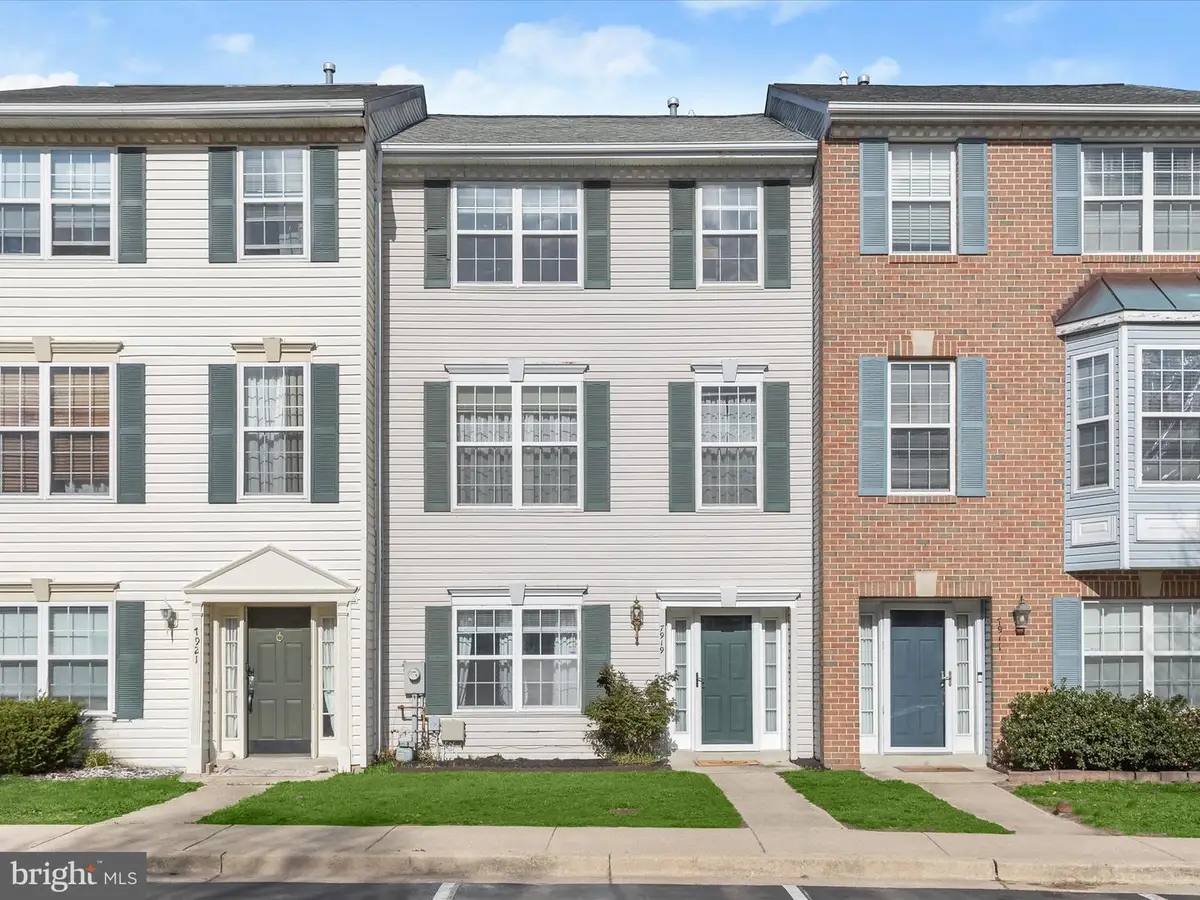
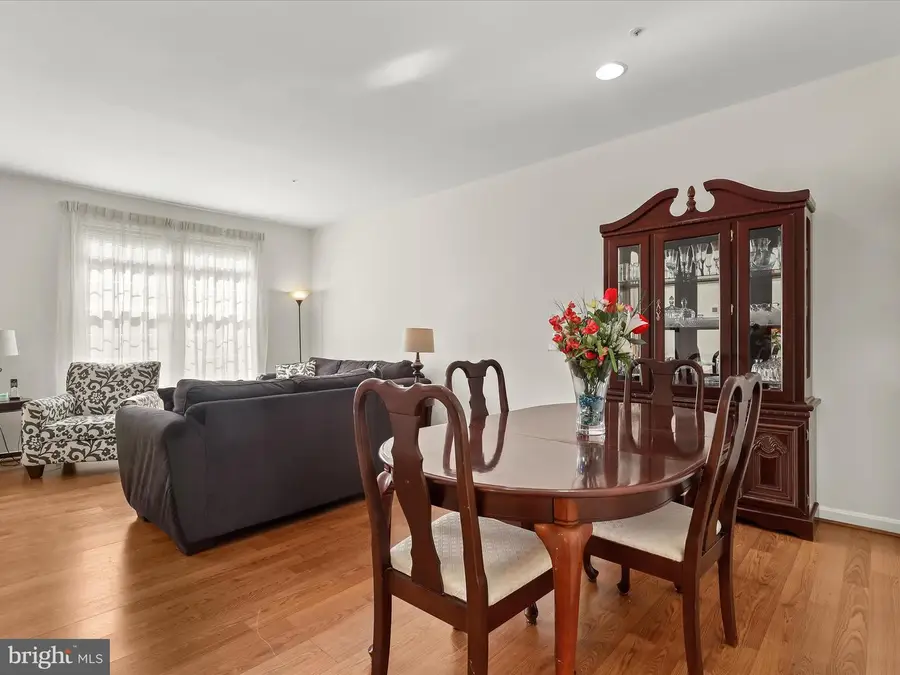
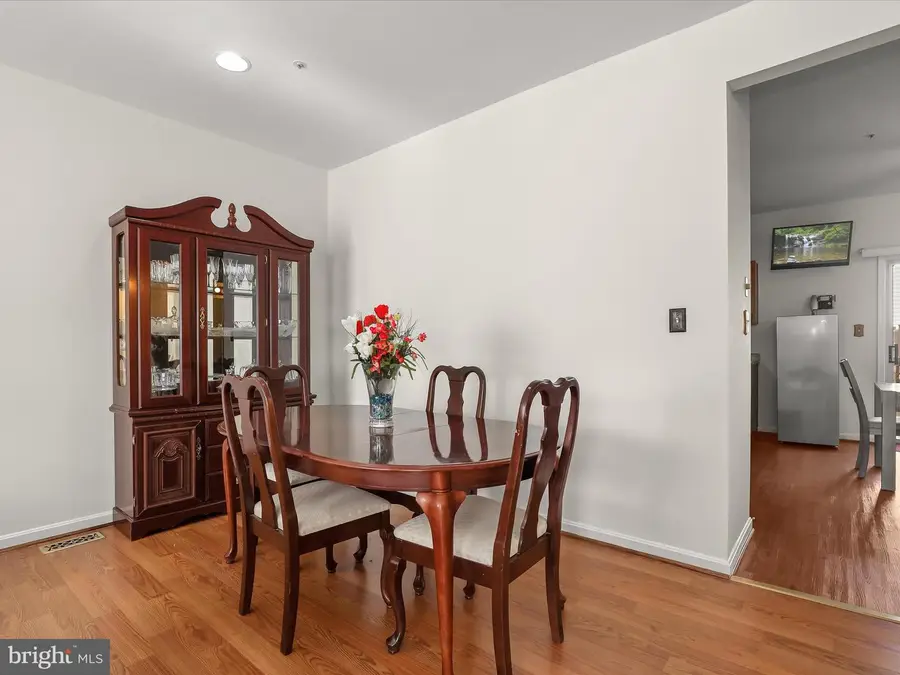
Listed by:david g clark
Office:northrop realty
MLS#:MDAA2109374
Source:BRIGHTMLS
Price summary
- Price:$419,900
- Price per sq. ft.:$194.94
- Monthly HOA dues:$112
About this home
Seller is highly motivated and ready to make a deal. Bring all reasonable offers! Seller is also offering a contribution toward buyer’s closing costs with an acceptable offer. Don’t miss this opportunity to own this beautiful property with added financial flexibility! Tucked into a convenient Severn location, this beautifully maintained three-level townhome—lovingly owned by its original owners—offers comfort, space, and thoughtful updates throughout. Freshly painted from top to bottom, the home welcomes you with a bright foyer featuring durable vinyl plank flooring. Just off the entry, you’ll find a versatile bedroom with a renovated en-suite bath—perfect for guests or a private home office. The carpet on this level was replaced just a year ago, and a cozy family room with a gas fireplace and sliding glass door to the lower deck adds warmth and function. A sizable under-the-stairs closet and a laundry room complete the entry level.
Upstairs, sunlight fills the spacious living and dining room combination, offering a great space for gathering and entertaining. The kitchen is both practical and stylish with upgraded countertops, stainless steel appliances—including a gas range—pantry storage, and breakfast table space. Another sliding glass door leads to the upper deck, expanding your entertaining options or offering a quiet spot for morning coffee.
The top floor hosts three bedrooms, each with airy vaulted ceilings. The primary suite features a generous walk-in closet and a serene en-suite bath with a double vanity, a soaking tub, and a separate shower with glass door. Two additional bedrooms share a well-appointed hall bath, complete with a modern vanity and luxury vinyl plank flooring.
Major system updates include a recently replaced roof, furnace, AC, and water heater, giving peace of mind for years to come. The fully fenced backyard offers privacy and a storage shed for extra convenience.
The community includes a dog park and is ideally located near Meade Village Park, Jessup-Provinces Park, and Severn-Danza Park. Nearby shopping and dining, plus quick access to MD-170, MD-175, MD-100, and I-97, make commuting to Fort Meade, BWI Airport, Baltimore, Annapolis, and Washington, D.C. a breeze. A move-in-ready home in a location that truly connects convenience with comfort.
Contact an agent
Home facts
- Year built:1994
- Listing Id #:MDAA2109374
- Added:143 day(s) ago
- Updated:August 17, 2025 at 07:24 AM
Rooms and interior
- Bedrooms:4
- Total bathrooms:4
- Full bathrooms:3
- Half bathrooms:1
- Living area:2,154 sq. ft.
Heating and cooling
- Cooling:Central A/C
- Heating:Forced Air, Natural Gas
Structure and exterior
- Year built:1994
- Building area:2,154 sq. ft.
Schools
- High school:OLD MILL
- Middle school:OLD MILL MIDDLE NORTH
- Elementary school:SEVERN
Utilities
- Water:Public
- Sewer:Public Sewer
Finances and disclosures
- Price:$419,900
- Price per sq. ft.:$194.94
- Tax amount:$3,820 (2024)
New listings near 7919 Bentbough Rd
- New
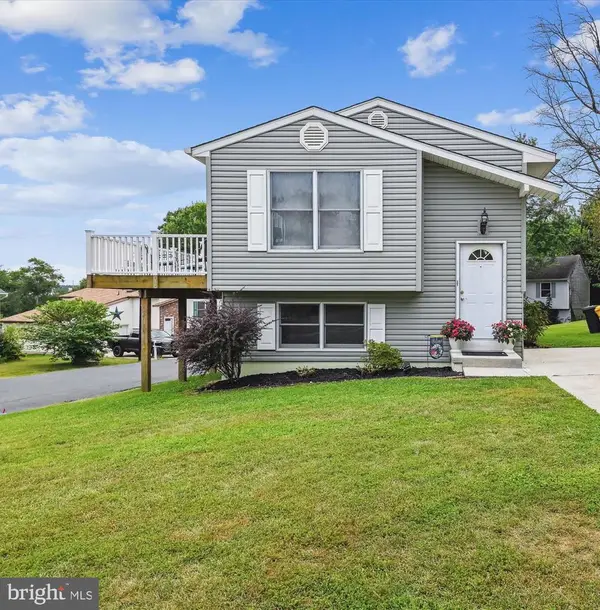 $395,000Active3 beds 2 baths1,576 sq. ft.
$395,000Active3 beds 2 baths1,576 sq. ft.17 Greenknoll Blvd, HANOVER, MD 21076
MLS# MDAA2123612Listed by: PARK MODERN REALTY - New
 $345,000Active3 beds 3 baths1,692 sq. ft.
$345,000Active3 beds 3 baths1,692 sq. ft.8089 Brookstone Ct, SEVERN, MD 21144
MLS# MDAA2123422Listed by: DOUGLAS REALTY LLC - New
 $535,000Active3 beds 3 baths1,560 sq. ft.
$535,000Active3 beds 3 baths1,560 sq. ft.322 Council Oak Dr, SEVERN, MD 21144
MLS# MDAA2123554Listed by: VYBE REALTY - Coming Soon
 $175,000Coming Soon4 beds 2 baths
$175,000Coming Soon4 beds 2 baths7851 Spruce Hill Rd, SEVERN, MD 21144
MLS# MDAA2123402Listed by: NORTHROP REALTY - Coming Soon
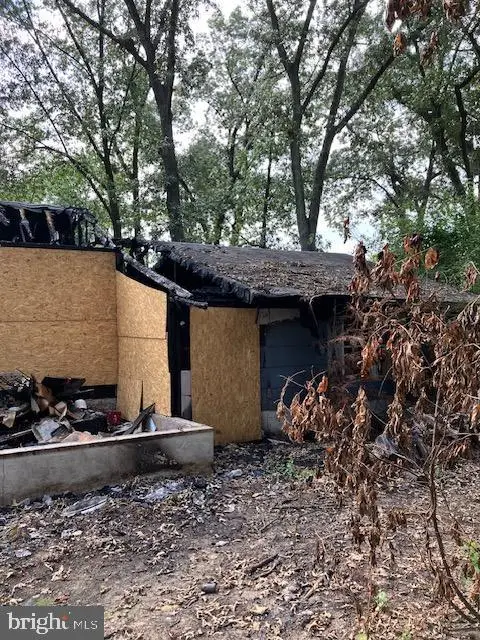 $175,000Coming Soon-- Acres
$175,000Coming Soon-- Acres7851 Spruce Hill Rd, SEVERN, MD 21144
MLS# MDAA2123564Listed by: NORTHROP REALTY - Open Sat, 11am to 2pmNew
 $555,000Active3 beds 3 baths1,681 sq. ft.
$555,000Active3 beds 3 baths1,681 sq. ft.Address Withheld By Seller, HANOVER, MD 21076
MLS# MDAA2123344Listed by: JASON MITCHELL GROUP - Open Sun, 12 to 2pm
 $625,000Pending4 beds 5 baths3,564 sq. ft.
$625,000Pending4 beds 5 baths3,564 sq. ft.8537 Pine Springs Dr, SEVERN, MD 21144
MLS# MDAA2123388Listed by: CUMMINGS & CO. REALTORS - New
 $525,000Active3 beds 3 baths2,120 sq. ft.
$525,000Active3 beds 3 baths2,120 sq. ft.7296 Dorchester Woods Ln, HANOVER, MD 21076
MLS# MDAA2123396Listed by: ANNE ARUNDEL PROPERTIES, INC.  $395,000Pending4 beds 3 baths2,244 sq. ft.
$395,000Pending4 beds 3 baths2,244 sq. ft.7550 Moraine Dr, HANOVER, MD 21076
MLS# MDAA2123354Listed by: REALTY 1 MARYLAND, LLC- New
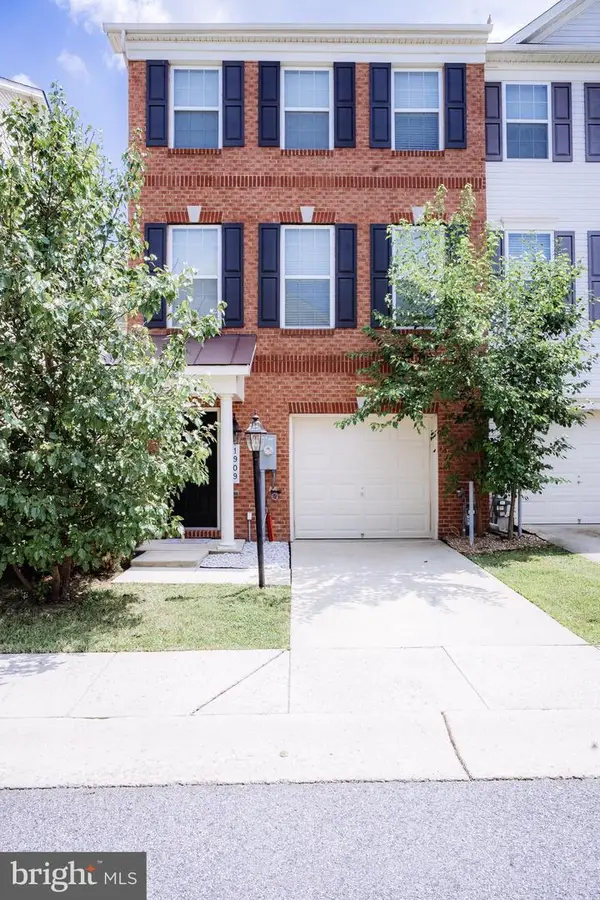 $460,000Active3 beds 3 baths1,840 sq. ft.
$460,000Active3 beds 3 baths1,840 sq. ft.1909 Beckman Ter, SEVERN, MD 21144
MLS# MDAA2123334Listed by: KELLER WILLIAMS CAPITAL PROPERTIES
