7954 Andorick Dr, SEVERN, MD 21144
Local realty services provided by:ERA Central Realty Group

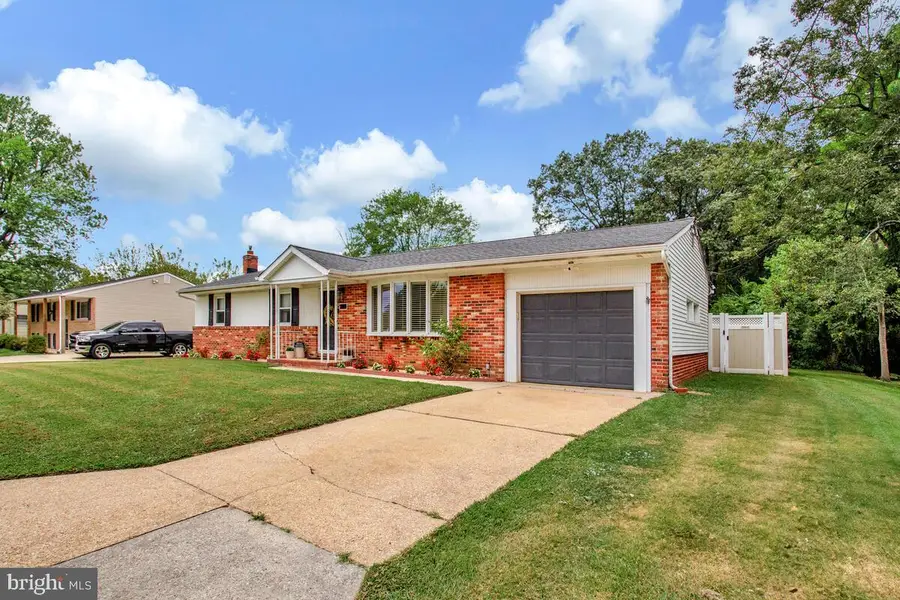
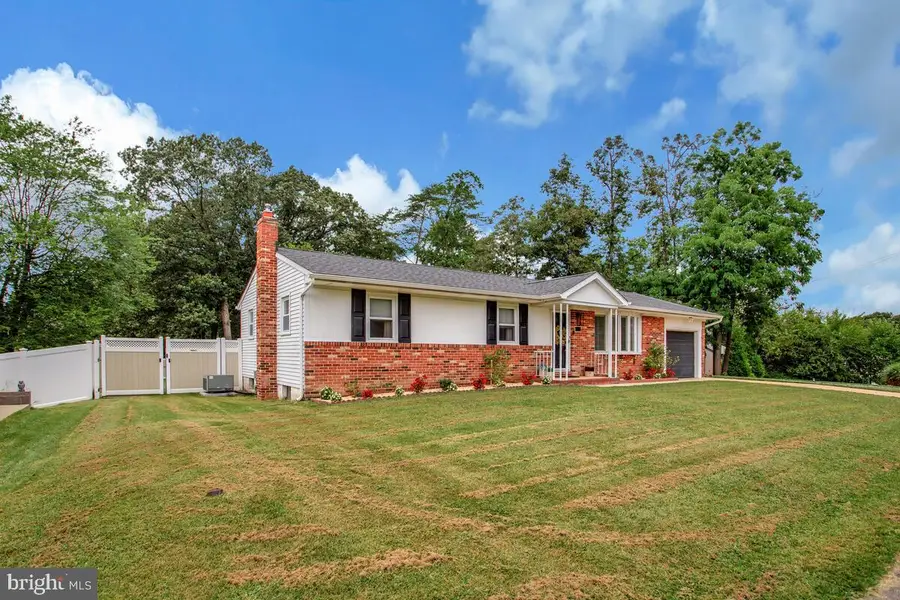
7954 Andorick Dr,SEVERN, MD 21144
$495,000
- 3 Beds
- 2 Baths
- 1,344 sq. ft.
- Single family
- Active
Listed by:martin w lanzino
Office:douglas realty llc.
MLS#:MDAA2123158
Source:BRIGHTMLS
Price summary
- Price:$495,000
- Price per sq. ft.:$368.3
About this home
Pride of ownership shows in this adorable Brick Front Rancher. Upgrades include a spectacular Kitchen with a huge island with breakfast bar & 4 stools. GE Profile Gas Range with Top Convection Oven*Ceramic tile backsplash with pot filler faucet*High end Kraftmade Cabinets with pull out drawers & large Panty. All stainless steel appliances includes Kenmore GE Elite Refrigerator 2022*Top of the line Fisher & Paykel 2 Drawer Dishwasher 2024*GE Cafe Microwave 2025 & the afore mentioned Range*Stainless steel farm sink with garbage disposal 2025*Breakfast area with a gas fireplace with mantle*Tubular skylight in kitchen over the front end of the island*Craftsman Garage Door Opener 2022*LG Thin Q Stackable Front Load Washer/Dryer 2022 in the garage*Crown molding throughout just adds to the opulent feeling this home has*4 Hunter Ceiling Fans*Living Rm has cable outlets on all 4 walls*Wooden shutters in living room bowed window*Hunter Douglas Double sided Cellular blinds in the Bedrooms*Gas Water Heater replaced 2018*Single Layer Commercial Grade 30 year Architectural shingle Roof and new some sheathing 2019*16' x12' Amish Shed 2019*6' Vinyl privacy fence 2019 with double wide gate on one side and single gate on other side for boat or RV storage. The .28 acre lot feel much BIGGER. Plenty of room for entertaining family & friends, kids & pets to play or even get an inground pool! French Doors to enclosed concrete back porch looks out on the beautiful level lot that backs to woods. Picture yourself sitting there having your morning coffee. Tax records main level square footage is incorrect. The 2008 addition brings sq. ft. to 1500+. and with the 1,152 sq. ft. basement brings the total square footage of this home up to over 2,600. All agents please read the Agent Remarks before showing.
Contact an agent
Home facts
- Year built:1966
- Listing Id #:MDAA2123158
- Added:5 day(s) ago
- Updated:August 16, 2025 at 01:49 PM
Rooms and interior
- Bedrooms:3
- Total bathrooms:2
- Full bathrooms:1
- Half bathrooms:1
- Living area:1,344 sq. ft.
Heating and cooling
- Cooling:Ceiling Fan(s), Central A/C
- Heating:Forced Air, Natural Gas
Structure and exterior
- Roof:Architectural Shingle
- Year built:1966
- Building area:1,344 sq. ft.
- Lot area:0.28 Acres
Schools
- High school:SEVERN RUN
- Middle school:OLD MILL MIDDLE SCHOOL NORTH
- Elementary school:SEVERN
Utilities
- Water:Public
- Sewer:Public Sewer
Finances and disclosures
- Price:$495,000
- Price per sq. ft.:$368.3
- Tax amount:$3,967 (2025)
New listings near 7954 Andorick Dr
- New
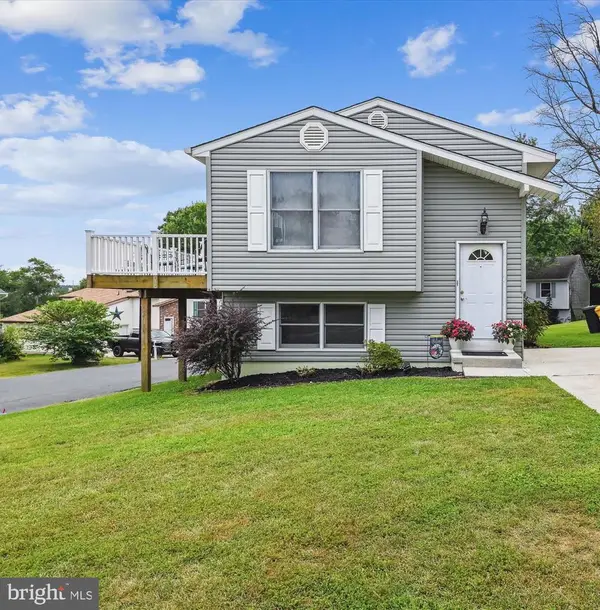 $395,000Active3 beds 2 baths1,576 sq. ft.
$395,000Active3 beds 2 baths1,576 sq. ft.17 Greenknoll Blvd, HANOVER, MD 21076
MLS# MDAA2123612Listed by: PARK MODERN REALTY - New
 $345,000Active3 beds 3 baths1,692 sq. ft.
$345,000Active3 beds 3 baths1,692 sq. ft.8089 Brookstone Ct, SEVERN, MD 21144
MLS# MDAA2123422Listed by: DOUGLAS REALTY LLC - New
 $535,000Active3 beds 3 baths1,560 sq. ft.
$535,000Active3 beds 3 baths1,560 sq. ft.322 Council Oak Dr, SEVERN, MD 21144
MLS# MDAA2123554Listed by: VYBE REALTY - Coming Soon
 $175,000Coming Soon4 beds 2 baths
$175,000Coming Soon4 beds 2 baths7851 Spruce Hill Rd, SEVERN, MD 21144
MLS# MDAA2123402Listed by: NORTHROP REALTY - Coming Soon
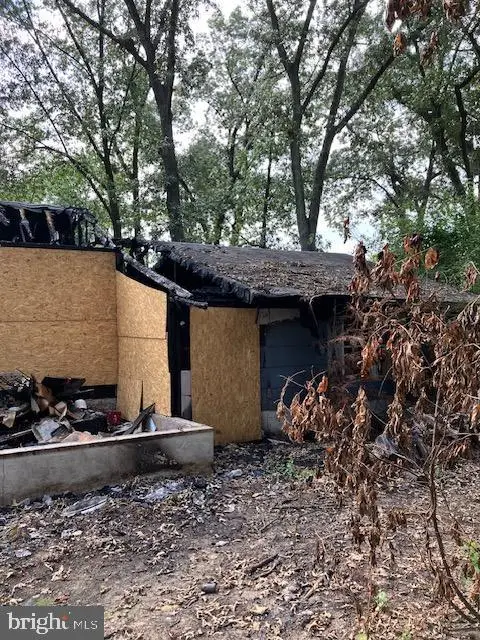 $175,000Coming Soon-- Acres
$175,000Coming Soon-- Acres7851 Spruce Hill Rd, SEVERN, MD 21144
MLS# MDAA2123564Listed by: NORTHROP REALTY - Open Sat, 1 to 4pmNew
 $555,000Active3 beds 3 baths1,681 sq. ft.
$555,000Active3 beds 3 baths1,681 sq. ft.Address Withheld By Seller, HANOVER, MD 21076
MLS# MDAA2123344Listed by: JASON MITCHELL GROUP - Open Sun, 12 to 2pm
 $625,000Pending4 beds 5 baths3,564 sq. ft.
$625,000Pending4 beds 5 baths3,564 sq. ft.8537 Pine Springs Dr, SEVERN, MD 21144
MLS# MDAA2123388Listed by: CUMMINGS & CO. REALTORS - Open Sat, 11am to 1pmNew
 $525,000Active3 beds 3 baths2,120 sq. ft.
$525,000Active3 beds 3 baths2,120 sq. ft.7296 Dorchester Woods Ln, HANOVER, MD 21076
MLS# MDAA2123396Listed by: ANNE ARUNDEL PROPERTIES, INC.  $395,000Pending4 beds 3 baths2,244 sq. ft.
$395,000Pending4 beds 3 baths2,244 sq. ft.7550 Moraine Dr, HANOVER, MD 21076
MLS# MDAA2123354Listed by: REALTY 1 MARYLAND, LLC- Open Sat, 12 to 2pmNew
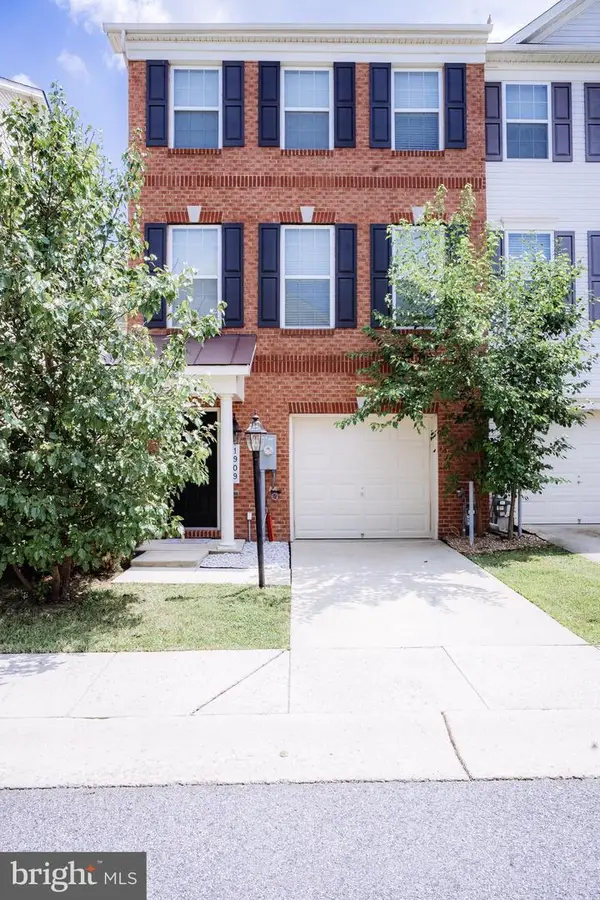 $460,000Active3 beds 3 baths1,840 sq. ft.
$460,000Active3 beds 3 baths1,840 sq. ft.1909 Beckman Ter, SEVERN, MD 21144
MLS# MDAA2123334Listed by: KELLER WILLIAMS CAPITAL PROPERTIES
