7954 Heather Mist Dr, Severn, MD 21144
Local realty services provided by:ERA Liberty Realty
7954 Heather Mist Dr,Severn, MD 21144
$375,900
- 3 Beds
- 3 Baths
- 1,854 sq. ft.
- Townhouse
- Active
Listed by: jonelle m broady
Office: century 21 new millennium
MLS#:MDAA2127930
Source:BRIGHTMLS
Price summary
- Price:$375,900
- Price per sq. ft.:$202.75
- Monthly HOA dues:$15
About this home
Warm and welcoming, this 3-level, 3 bedroom, 3 bath townhome is unbelievably priced and move-in ready! The main level features a living room (with gleaming bamboo hardwoods), a separate dining room (fed by natural light from the glass slider), a well-appointed kitchen (which boasts sleek wood cabinetry, newer stainless steel appliances, & a bump-out for your breakfast nook), as well as a convenient powder room... Upstairs, the spacious king sized master bedroom has double closets and a private entrance to the full bathroom where you will find dual vanities, a soaking tub, a separate shower, and newer LVP flooring. Then two additional bedrooms allow options for sleeping or for an office to accommodate today's work-at-home professional... Finally, the walk-out basement is ideal for entertaining or for cozying up with a good book by the fireplace. And an additional powder room and laundry /storage area complete this level... Bonuses include: newer furnace & a/c, newer water heater & bathroom lighting, six-panel doors, recessed lights, a deck & patio (ideal for chillin' & grillin'), a fenced yard, and two assigned parking spaces!... This centrally located home is 5 minutes to Ft Meade, NSA & Arundel Mills Mall with easy access to major commuter routes & BWI Airport! There is still time to realize your dreams of home-ownership in 2025, but only if you hurry!........ ***OPEN HOUSE for 10/18/25 has been CANCELED! ***
Contact an agent
Home facts
- Year built:1994
- Listing ID #:MDAA2127930
- Added:64 day(s) ago
- Updated:December 09, 2025 at 02:39 PM
Rooms and interior
- Bedrooms:3
- Total bathrooms:3
- Full bathrooms:1
- Half bathrooms:2
- Living area:1,854 sq. ft.
Heating and cooling
- Cooling:Central A/C
- Heating:Forced Air, Natural Gas
Structure and exterior
- Roof:Asphalt
- Year built:1994
- Building area:1,854 sq. ft.
Utilities
- Water:Public
- Sewer:Public Sewer
Finances and disclosures
- Price:$375,900
- Price per sq. ft.:$202.75
- Tax amount:$3,469 (2024)
New listings near 7954 Heather Mist Dr
- New
 $210,000Active2 beds 1 baths880 sq. ft.
$210,000Active2 beds 1 baths880 sq. ft.528 Glen Ct, GLEN BURNIE, MD 21061
MLS# MDAA2132560Listed by: SAMSON PROPERTIES - New
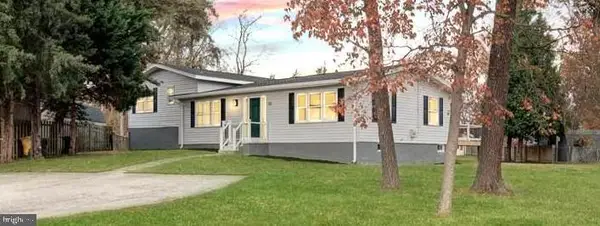 $649,786Active5 beds 3 baths3,416 sq. ft.
$649,786Active5 beds 3 baths3,416 sq. ft.786 Jennie Dr, SEVERN, MD 21144
MLS# MDAA2132308Listed by: RE/MAX GALAXY - New
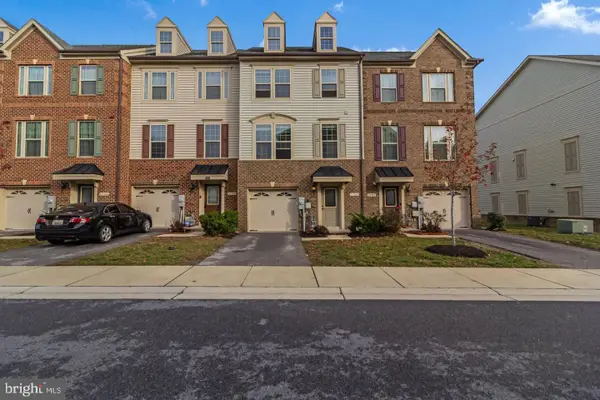 $518,000Active3 beds 4 baths2,300 sq. ft.
$518,000Active3 beds 4 baths2,300 sq. ft.2784 Fredericksburg Rd, HANOVER, MD 21076
MLS# MDAA2132374Listed by: KELLER WILLIAMS PREFERRED PROPERTIES - New
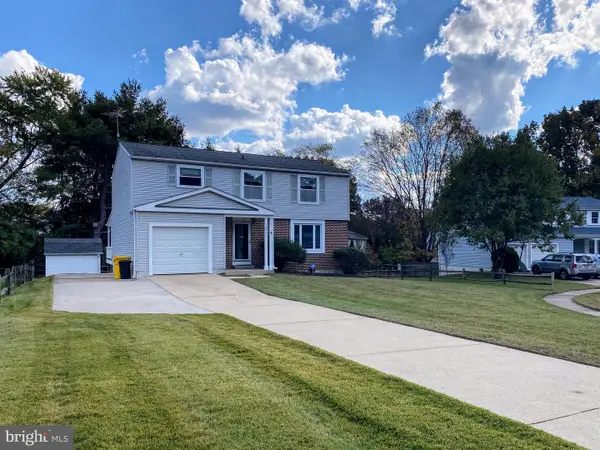 $519,500Active3 beds 3 baths1,782 sq. ft.
$519,500Active3 beds 3 baths1,782 sq. ft.7733 Aragorn Ct, HANOVER, MD 21076
MLS# MDAA2132378Listed by: RE/MAX ADVANTAGE REALTY - New
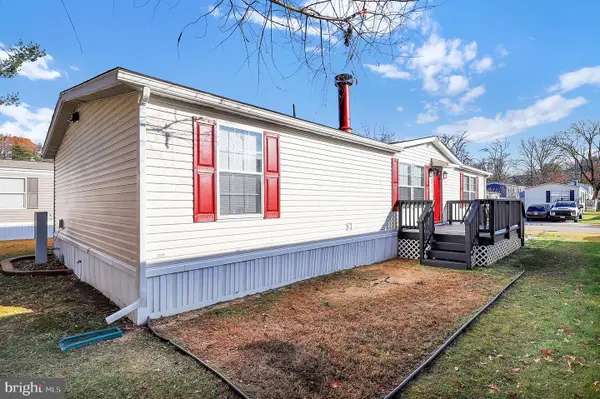 $179,900Active4 beds 2 baths1,680 sq. ft.
$179,900Active4 beds 2 baths1,680 sq. ft.7810 Clark Rd #d88, JESSUP, MD 20794
MLS# MDAA2132148Listed by: REDFIN CORP - Coming Soon
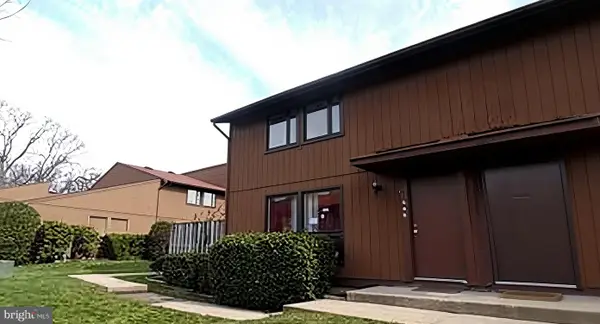 $210,000Coming Soon3 beds 2 baths
$210,000Coming Soon3 beds 2 baths450 West Ct #14i, GLEN BURNIE, MD 21061
MLS# MDAA2132290Listed by: LPT REALTY, LLC - New
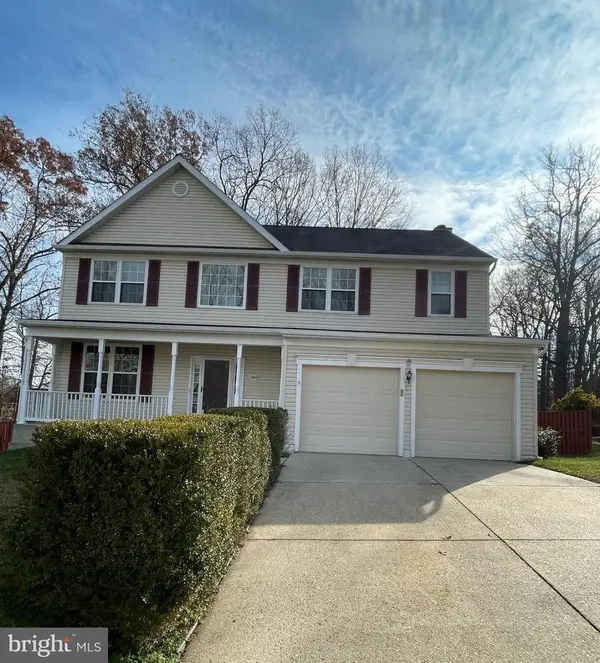 $650,000Active4 beds 4 baths2,236 sq. ft.
$650,000Active4 beds 4 baths2,236 sq. ft.1884 Disney Estates Cir, SEVERN, MD 21144
MLS# MDAA2130286Listed by: SAMSON PROPERTIES - New
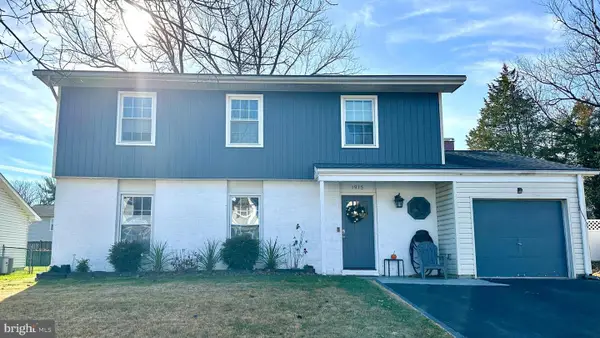 $545,990Active4 beds 3 baths2,112 sq. ft.
$545,990Active4 beds 3 baths2,112 sq. ft.1915 Huguenot Pl, SEVERN, MD 21144
MLS# MDAA2132318Listed by: EXCEL REALTY CORP. - New
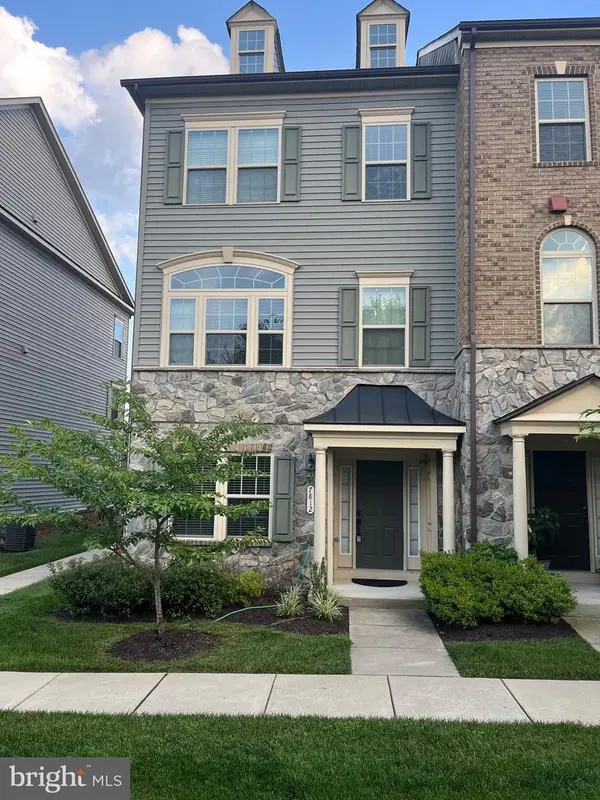 $629,900Active3 beds 4 baths2,588 sq. ft.
$629,900Active3 beds 4 baths2,588 sq. ft.7812 Patterson Way, HANOVER, MD 21076
MLS# MDAA2132284Listed by: CUMMINGS & CO. REALTORS - New
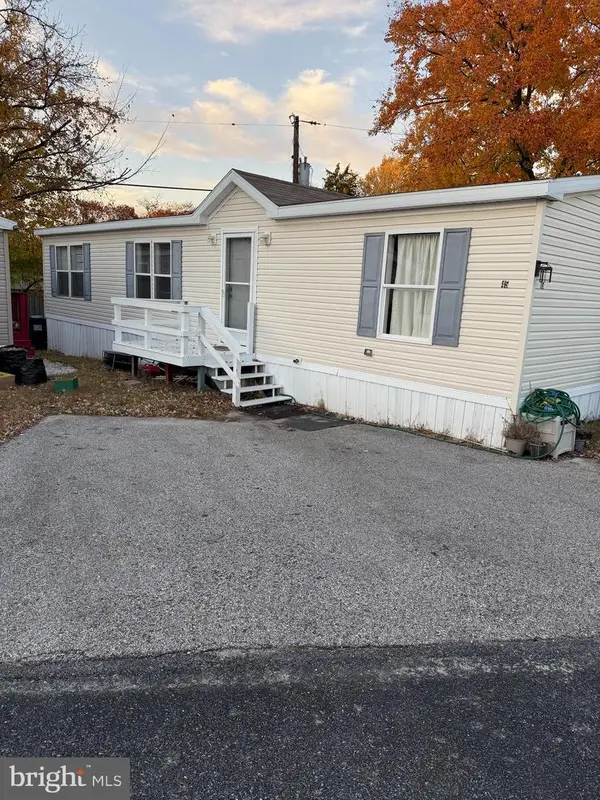 $86,000Active3 beds 2 baths1,200 sq. ft.
$86,000Active3 beds 2 baths1,200 sq. ft.45 Chesapeake Mobile Ct, HANOVER, MD 21076
MLS# MDAA2131610Listed by: LONG & FOSTER REAL ESTATE, INC.
