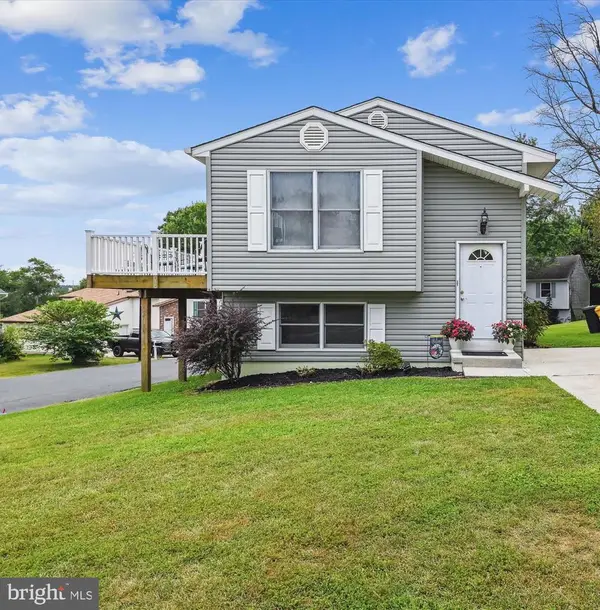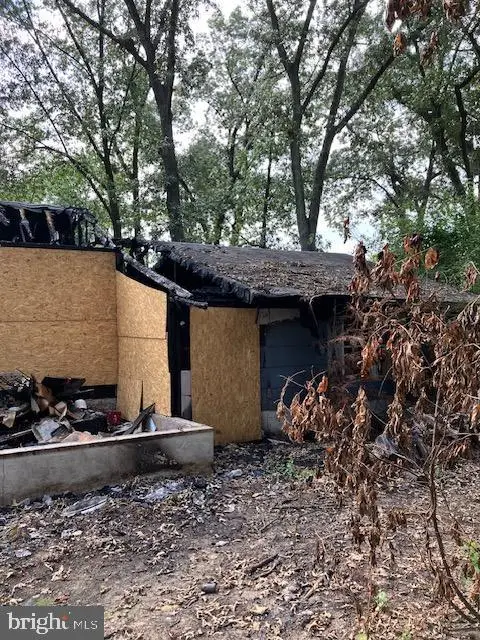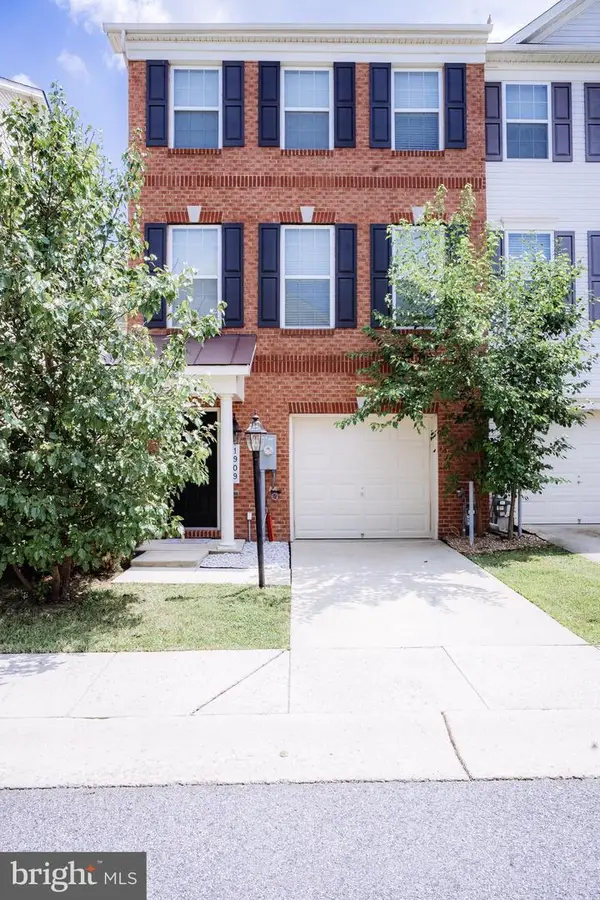7959 Telegraph Rd #45, SEVERN, MD 21144
Local realty services provided by:Mountain Realty ERA Powered



7959 Telegraph Rd #45,SEVERN, MD 21144
$144,899
- 3 Beds
- 2 Baths
- 1,790 sq. ft.
- Mobile / Manufactured
- Pending
Listed by:benjamin love
Office:revol real estate, llc.
MLS#:MDAA2118782
Source:BRIGHTMLS
Price summary
- Price:$144,899
- Price per sq. ft.:$80.95
About this home
Back on the market. Buyers could not get their current home under contract in time! Their misfortune is your win!!
Welcome to this beautifully maintained and move-in ready home in the heart of Severn—just minutes from Ft. Meade! Offering over 1,700 square feet of comfortable living space, this home features 3 generously sized bedrooms and 2 full bathrooms, including a stunningly upgraded primary suite with a spa-like bathroom you’ll love.
Enjoy the open floor plan with vaulted ceilings, creating a bright and airy feel throughout. The well-kept kitchen and living spaces make daily living and entertaining a breeze, while the new roof, outdoor storage shed, and overall upkeep reflect pride of ownership.
Financing options are available—contact the listing agent for details! Don’t miss out on this fantastic opportunity to own a spacious, affordable home in a prime location near major commuting routes, shopping, and dining. Built in 2004.
Contact an agent
Home facts
- Year built:2004
- Listing Id #:MDAA2118782
- Added:58 day(s) ago
- Updated:August 17, 2025 at 07:24 AM
Rooms and interior
- Bedrooms:3
- Total bathrooms:2
- Full bathrooms:2
- Living area:1,790 sq. ft.
Heating and cooling
- Cooling:Ceiling Fan(s), Central A/C
- Heating:Forced Air, Natural Gas
Structure and exterior
- Roof:Asphalt, Shingle
- Year built:2004
- Building area:1,790 sq. ft.
Schools
- High school:OLD MILL
Utilities
- Water:Public
- Sewer:Public Sewer
Finances and disclosures
- Price:$144,899
- Price per sq. ft.:$80.95
New listings near 7959 Telegraph Rd #45
- New
 $395,000Active3 beds 2 baths1,576 sq. ft.
$395,000Active3 beds 2 baths1,576 sq. ft.17 Greenknoll Blvd, HANOVER, MD 21076
MLS# MDAA2123612Listed by: PARK MODERN REALTY - New
 $345,000Active3 beds 3 baths1,692 sq. ft.
$345,000Active3 beds 3 baths1,692 sq. ft.8089 Brookstone Ct, SEVERN, MD 21144
MLS# MDAA2123422Listed by: DOUGLAS REALTY LLC - New
 $535,000Active3 beds 3 baths1,560 sq. ft.
$535,000Active3 beds 3 baths1,560 sq. ft.322 Council Oak Dr, SEVERN, MD 21144
MLS# MDAA2123554Listed by: VYBE REALTY - Coming Soon
 $175,000Coming Soon4 beds 2 baths
$175,000Coming Soon4 beds 2 baths7851 Spruce Hill Rd, SEVERN, MD 21144
MLS# MDAA2123402Listed by: NORTHROP REALTY - Coming Soon
 $175,000Coming Soon-- Acres
$175,000Coming Soon-- Acres7851 Spruce Hill Rd, SEVERN, MD 21144
MLS# MDAA2123564Listed by: NORTHROP REALTY - Open Sat, 11am to 2pmNew
 $555,000Active3 beds 3 baths1,681 sq. ft.
$555,000Active3 beds 3 baths1,681 sq. ft.Address Withheld By Seller, HANOVER, MD 21076
MLS# MDAA2123344Listed by: JASON MITCHELL GROUP - Open Sun, 12 to 2pm
 $625,000Pending4 beds 5 baths3,564 sq. ft.
$625,000Pending4 beds 5 baths3,564 sq. ft.8537 Pine Springs Dr, SEVERN, MD 21144
MLS# MDAA2123388Listed by: CUMMINGS & CO. REALTORS - New
 $525,000Active3 beds 3 baths2,120 sq. ft.
$525,000Active3 beds 3 baths2,120 sq. ft.7296 Dorchester Woods Ln, HANOVER, MD 21076
MLS# MDAA2123396Listed by: ANNE ARUNDEL PROPERTIES, INC.  $395,000Pending4 beds 3 baths2,244 sq. ft.
$395,000Pending4 beds 3 baths2,244 sq. ft.7550 Moraine Dr, HANOVER, MD 21076
MLS# MDAA2123354Listed by: REALTY 1 MARYLAND, LLC- New
 $460,000Active3 beds 3 baths1,840 sq. ft.
$460,000Active3 beds 3 baths1,840 sq. ft.1909 Beckman Ter, SEVERN, MD 21144
MLS# MDAA2123334Listed by: KELLER WILLIAMS CAPITAL PROPERTIES
