806 Janet Dale Ln, SEVERN, MD 21144
Local realty services provided by:ERA Cole Realty
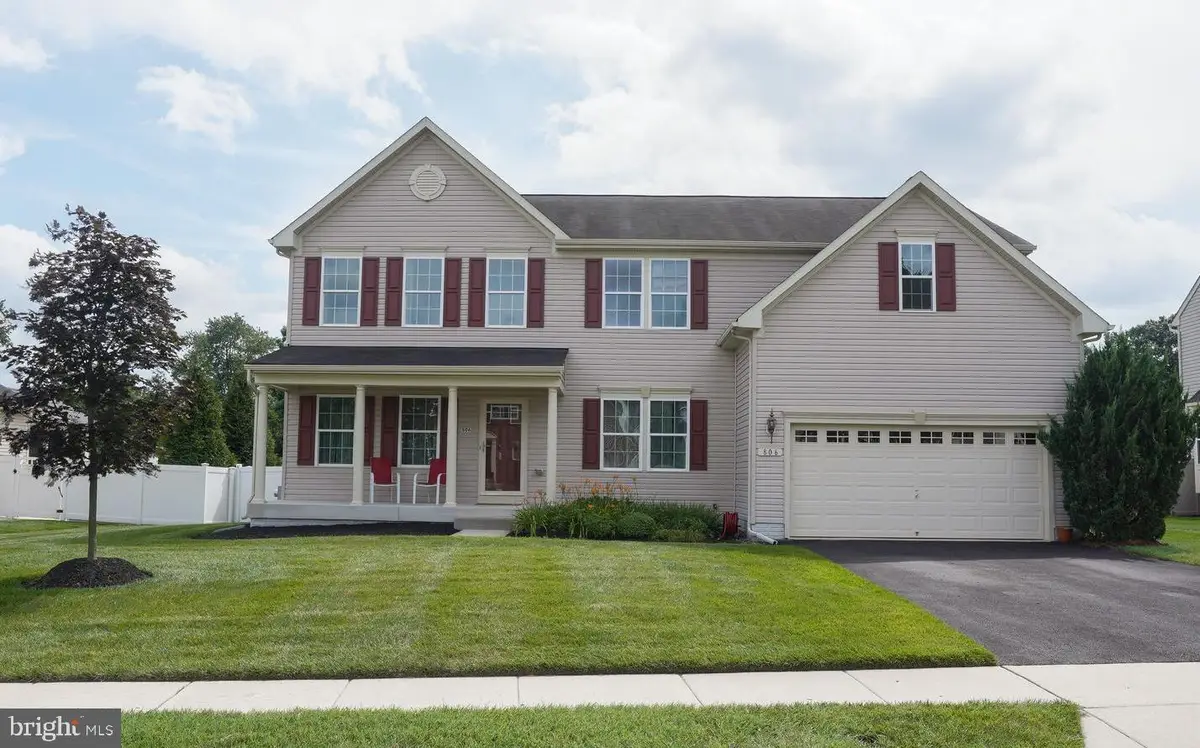
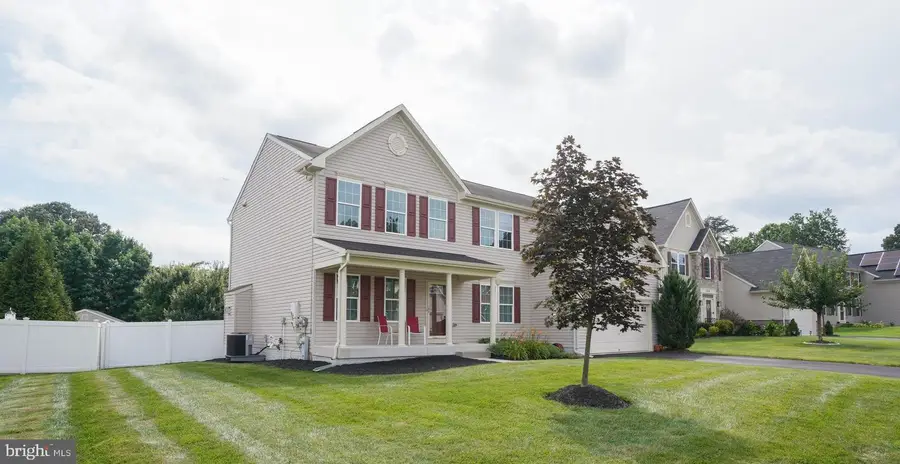
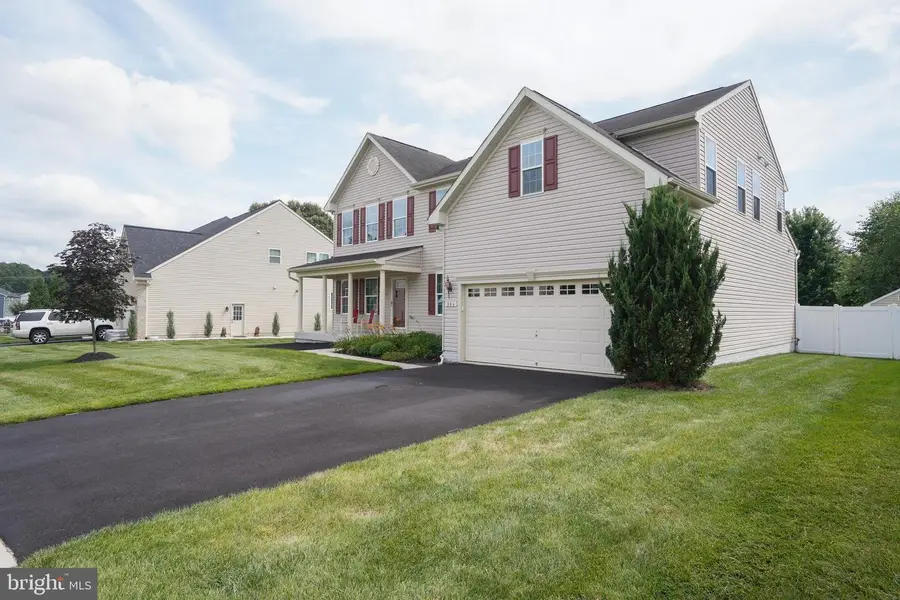
806 Janet Dale Ln,SEVERN, MD 21144
$774,999
- 6 Beds
- 4 Baths
- 3,784 sq. ft.
- Single family
- Pending
Listed by:karen r gatzke
Office:re/max solutions
MLS#:MDAA2121208
Source:BRIGHTMLS
Price summary
- Price:$774,999
- Price per sq. ft.:$204.81
- Monthly HOA dues:$41.67
About this home
Welcome to this gorgeous 6 bedroom, 3.5 bath home in popular Evergreen Commons. This home built in 2012 offers so much space, beauty and finishing touches inside and out. Let's start with the living space that offers you almost 3,800 finished square feet. You'll be amazed with the lovely open floor plan from the large family room, complete with propane fireplace (serviced in 2023), that flows into a large attractive kitchen and eating area--all overlooking the beautifully landscaped yard. There is also a dining room, living room, bedroom & full bath on this level, and access to the attached 2-car garage. Upstairs are 5 bedrooms, with the large primary bedroom en suite, including a walk-in closet in the updated bath. There is also and attractive full bath in the hallway and an convenient laundry room. The finished walkout basement is spacious with enough for a 2nd family room and game area/exercise area, and also has a half bath, and two large storage rooms. The property is so pretty on the outside too with the landscaping, fully fenced level yard, patio and deck. The irrigation system for the lawn and garden is such a bonus and the money buyers will save because the home has solar panels is amazing. Sellers request a 45-day settlement. Come take a look!
Contact an agent
Home facts
- Year built:2012
- Listing Id #:MDAA2121208
- Added:19 day(s) ago
- Updated:August 17, 2025 at 07:24 AM
Rooms and interior
- Bedrooms:6
- Total bathrooms:4
- Full bathrooms:3
- Half bathrooms:1
- Living area:3,784 sq. ft.
Heating and cooling
- Cooling:Ceiling Fan(s), Central A/C
- Heating:Heat Pump(s), Natural Gas
Structure and exterior
- Year built:2012
- Building area:3,784 sq. ft.
- Lot area:0.38 Acres
Schools
- High school:SEVERN RUN
- Elementary school:QUARTERFIELD
Utilities
- Water:Public
- Sewer:Public Sewer
Finances and disclosures
- Price:$774,999
- Price per sq. ft.:$204.81
- Tax amount:$6,883 (2024)
New listings near 806 Janet Dale Ln
- New
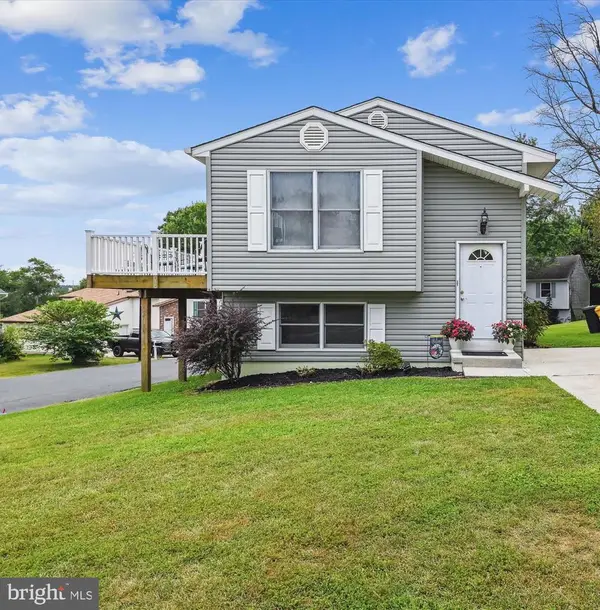 $395,000Active3 beds 2 baths1,576 sq. ft.
$395,000Active3 beds 2 baths1,576 sq. ft.17 Greenknoll Blvd, HANOVER, MD 21076
MLS# MDAA2123612Listed by: PARK MODERN REALTY - New
 $345,000Active3 beds 3 baths1,692 sq. ft.
$345,000Active3 beds 3 baths1,692 sq. ft.8089 Brookstone Ct, SEVERN, MD 21144
MLS# MDAA2123422Listed by: DOUGLAS REALTY LLC - New
 $535,000Active3 beds 3 baths1,560 sq. ft.
$535,000Active3 beds 3 baths1,560 sq. ft.322 Council Oak Dr, SEVERN, MD 21144
MLS# MDAA2123554Listed by: VYBE REALTY - Coming Soon
 $175,000Coming Soon4 beds 2 baths
$175,000Coming Soon4 beds 2 baths7851 Spruce Hill Rd, SEVERN, MD 21144
MLS# MDAA2123402Listed by: NORTHROP REALTY - Coming Soon
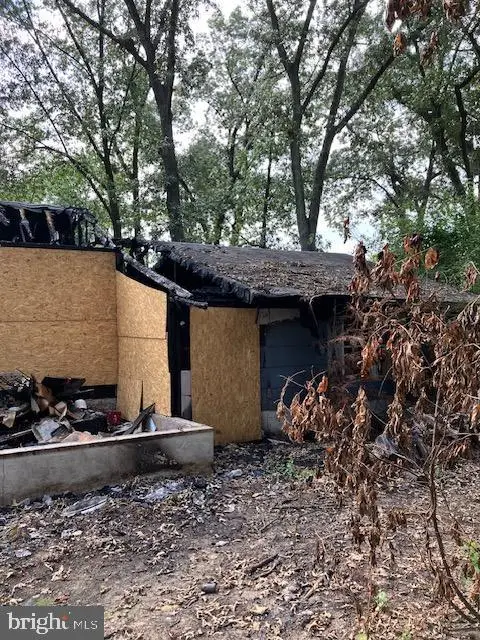 $175,000Coming Soon-- Acres
$175,000Coming Soon-- Acres7851 Spruce Hill Rd, SEVERN, MD 21144
MLS# MDAA2123564Listed by: NORTHROP REALTY - Open Sat, 11am to 2pmNew
 $555,000Active3 beds 3 baths1,681 sq. ft.
$555,000Active3 beds 3 baths1,681 sq. ft.Address Withheld By Seller, HANOVER, MD 21076
MLS# MDAA2123344Listed by: JASON MITCHELL GROUP - Open Sun, 12 to 2pm
 $625,000Pending4 beds 5 baths3,564 sq. ft.
$625,000Pending4 beds 5 baths3,564 sq. ft.8537 Pine Springs Dr, SEVERN, MD 21144
MLS# MDAA2123388Listed by: CUMMINGS & CO. REALTORS - New
 $525,000Active3 beds 3 baths2,120 sq. ft.
$525,000Active3 beds 3 baths2,120 sq. ft.7296 Dorchester Woods Ln, HANOVER, MD 21076
MLS# MDAA2123396Listed by: ANNE ARUNDEL PROPERTIES, INC.  $395,000Pending4 beds 3 baths2,244 sq. ft.
$395,000Pending4 beds 3 baths2,244 sq. ft.7550 Moraine Dr, HANOVER, MD 21076
MLS# MDAA2123354Listed by: REALTY 1 MARYLAND, LLC- New
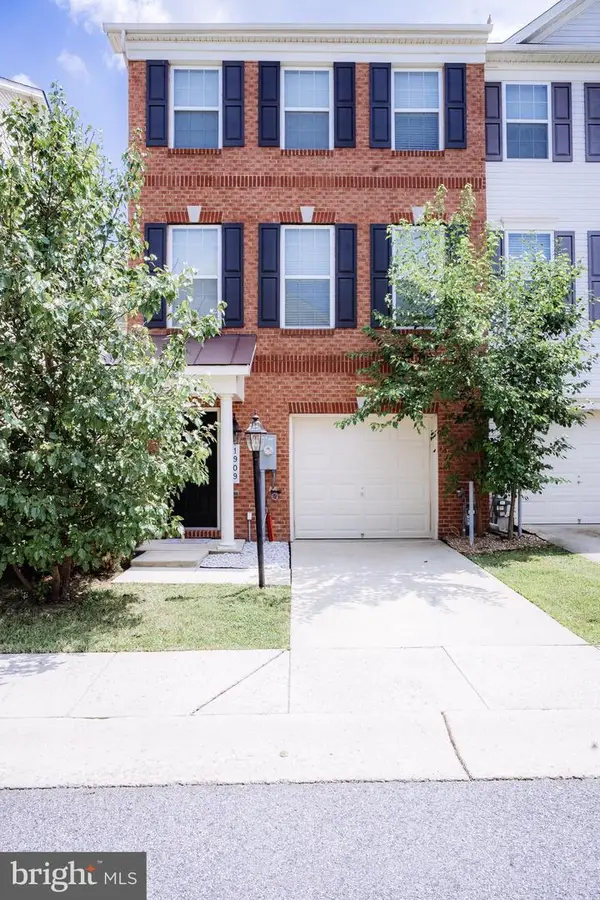 $460,000Active3 beds 3 baths1,840 sq. ft.
$460,000Active3 beds 3 baths1,840 sq. ft.1909 Beckman Ter, SEVERN, MD 21144
MLS# MDAA2123334Listed by: KELLER WILLIAMS CAPITAL PROPERTIES
