8109 Beverly Rd, Severn, MD 21144
Local realty services provided by:O'BRIEN REALTY ERA POWERED
8109 Beverly Rd,Severn, MD 21144
$407,900
- 3 Beds
- 2 Baths
- 1,040 sq. ft.
- Single family
- Active
Listed by: terri siegel
Office: allfirst realty, inc.
MLS#:MDAA2127046
Source:BRIGHTMLS
Price summary
- Price:$407,900
- Price per sq. ft.:$392.21
About this home
THIS GREAT FIND HAS AN ASSUMABLE VA LOAN AT 2.99%!!!PLEASE CALL AGENT FOR DETAILS! Discover the charm of this beautifully maintained ranch-style home NO BASEMENT, nestled on a generous 0.4-acre lot with 1,040 sq. ft. of thoughtfully designed space, this residence features three inviting bedrooms and 1.5 bathrooms, perfect for comfortable living.
The interior boasts luxury vinyl plank flooring, enhancing the open concept dining and living area, while ceiling fans and window treatments add a touch of elegance. The kitchen is equipped with a self-cleaning oven, NEW stainless steel dishwasher, and refrigerator, making meal prep a breeze. HVAC replaced in 2022 and Sump Pump this year. The convenience of main-floor laundry and ample storage with an outbuilding and shed in the backyard. Located in a peaceful neighborhood close to Fort Meade and BWI airport. Making it convenient to travel on a moments notice. This home offers easy access to local amenities, parks, and shopping. With off-street parking and a welcoming exterior, this property is a perfect blend of comfort and convenience. Don't miss the opportunity to make this delightful home your own!
Contact an agent
Home facts
- Year built:1998
- Listing ID #:MDAA2127046
- Added:144 day(s) ago
- Updated:February 15, 2026 at 02:37 PM
Rooms and interior
- Bedrooms:3
- Total bathrooms:2
- Full bathrooms:1
- Half bathrooms:1
- Living area:1,040 sq. ft.
Heating and cooling
- Cooling:Central A/C
- Heating:Electric, Heat Pump(s)
Structure and exterior
- Roof:Asphalt
- Year built:1998
- Building area:1,040 sq. ft.
- Lot area:0.4 Acres
Schools
- High school:OLD MILL
Utilities
- Water:Public
- Sewer:Public Sewer
Finances and disclosures
- Price:$407,900
- Price per sq. ft.:$392.21
- Tax amount:$3,803 (2025)
New listings near 8109 Beverly Rd
- Coming Soon
 $350,000Coming Soon5 beds 2 baths
$350,000Coming Soon5 beds 2 baths7526 Lemon Tree Ct, HANOVER, MD 21076
MLS# MDAA2136730Listed by: BERKSHIRE HATHAWAY HOMESERVICES PENFED REALTY - New
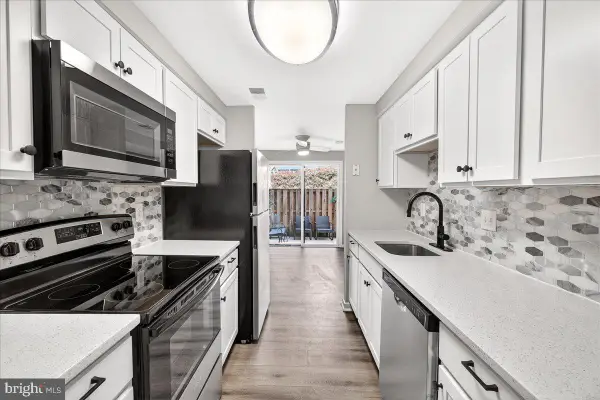 $249,000Active2 beds 1 baths1,320 sq. ft.
$249,000Active2 beds 1 baths1,320 sq. ft.492 West Ct, GLEN BURNIE, MD 21061
MLS# MDAA2136610Listed by: CHARIS REALTY GROUP - New
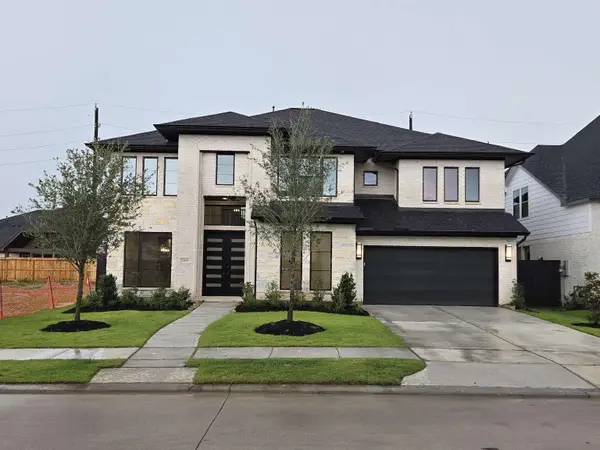 $879,000Active5 beds 5 baths3,905 sq. ft.
$879,000Active5 beds 5 baths3,905 sq. ft.2639 Oregano Rise Drive, Richmond, TX 77406
MLS# 41332902Listed by: MOMIN PROPERTIES LLC - New
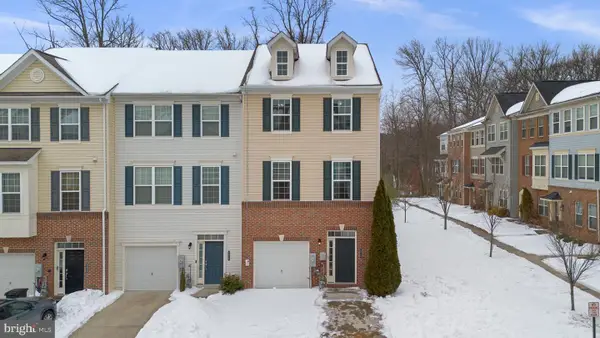 $475,000Active3 beds 4 baths2,380 sq. ft.
$475,000Active3 beds 4 baths2,380 sq. ft.8328 Horned Owl Ln, SEVERN, MD 21144
MLS# MDAA2136124Listed by: REDFIN CORP - New
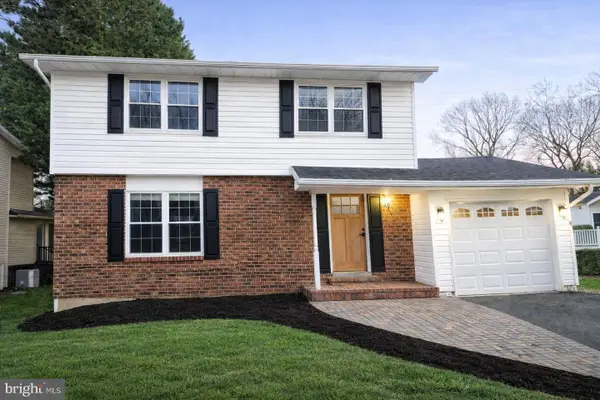 $514,900Active4 beds 4 baths1,648 sq. ft.
$514,900Active4 beds 4 baths1,648 sq. ft.1527 Wampanoag Dr, SEVERN, MD 21144
MLS# MDAA2136360Listed by: FSBO BROKER - New
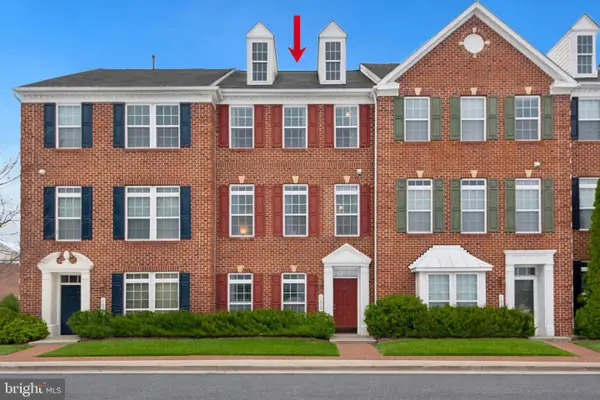 $500,000Active3 beds 3 baths2,020 sq. ft.
$500,000Active3 beds 3 baths2,020 sq. ft.1029 Ironwood Ln, HANOVER, MD 21076
MLS# MDAA2135860Listed by: DOUGLAS REALTY, LLC - New
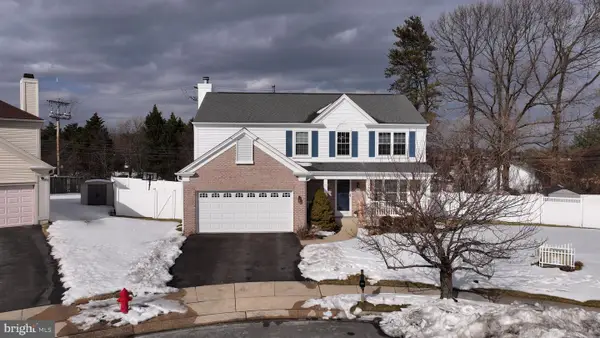 $625,000Active4 beds 3 baths3,478 sq. ft.
$625,000Active4 beds 3 baths3,478 sq. ft.1710 Vestment Ct, SEVERN, MD 21144
MLS# MDAA2134992Listed by: COMPASS - Open Sun, 1 to 3pmNew
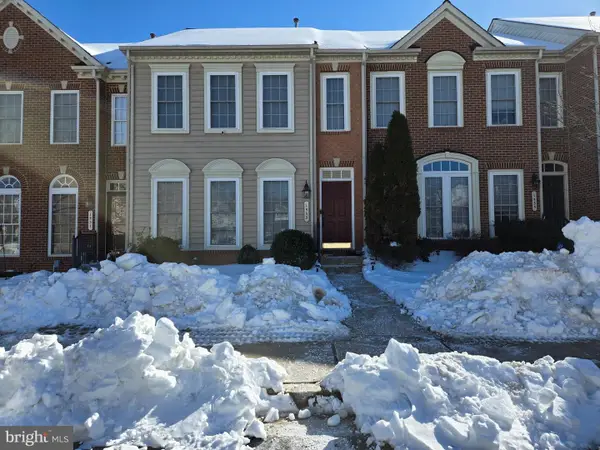 $540,000Active3 beds 4 baths2,060 sq. ft.
$540,000Active3 beds 4 baths2,060 sq. ft.1533 Rutland Way, HANOVER, MD 21076
MLS# MDAA2136214Listed by: WEICHERT, REALTORS - Open Sun, 12 to 2pm
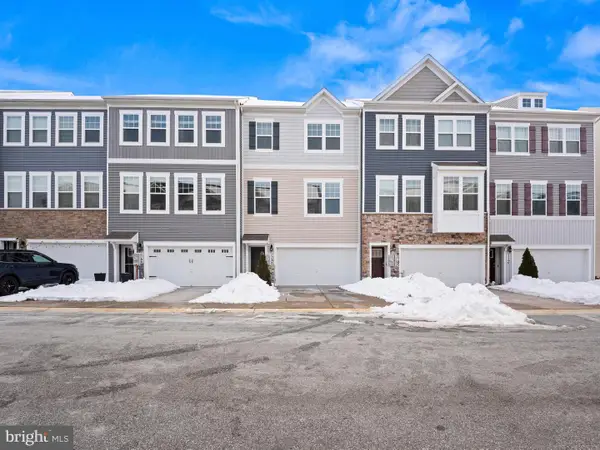 $520,000Pending3 beds 3 baths2,280 sq. ft.
$520,000Pending3 beds 3 baths2,280 sq. ft.7764 Venice Ln, SEVERN, MD 21144
MLS# MDAA2135964Listed by: DOUGLAS REALTY LLC 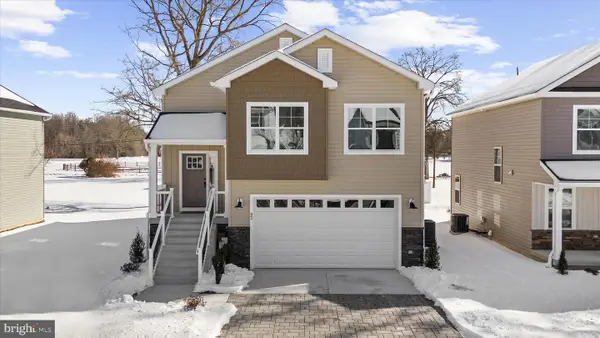 $649,900Pending4 beds 3 baths2,414 sq. ft.
$649,900Pending4 beds 3 baths2,414 sq. ft.93 Edelton Ave, SEVERN, MD 21144
MLS# MDAA2129772Listed by: DOUGLAS REALTY LLC

