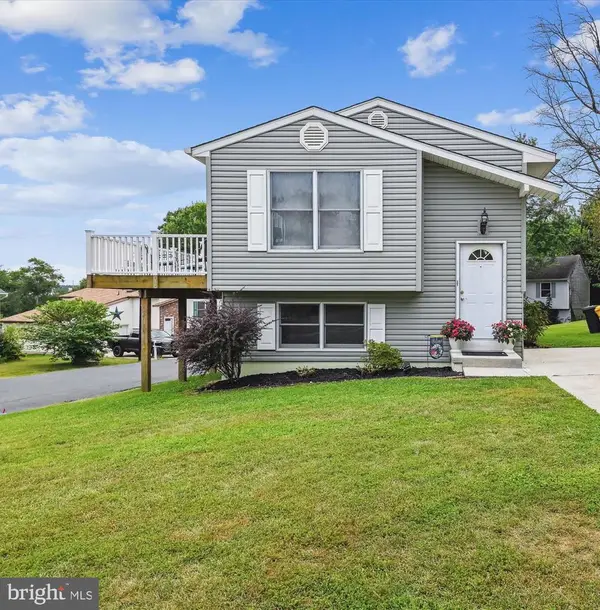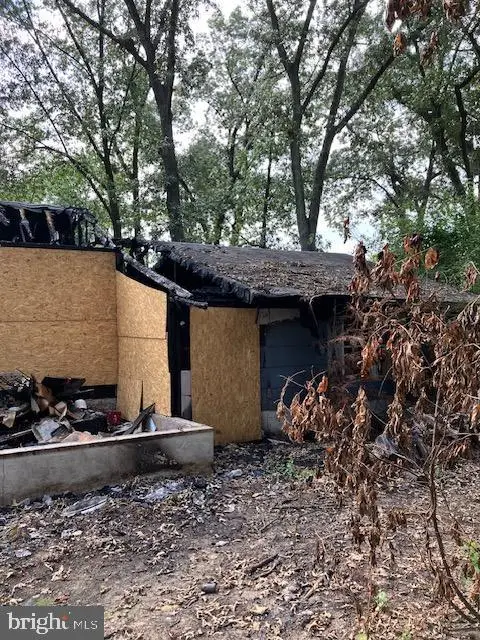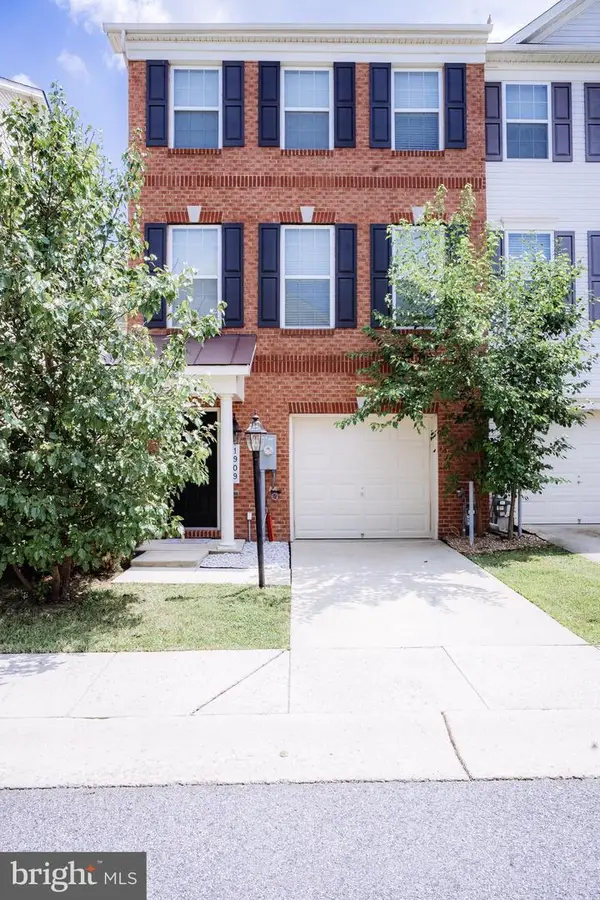8203 Grainfield Rd, SEVERN, MD 21144
Local realty services provided by:ERA Byrne Realty



Listed by:pauline k hwang
Office:northrop realty
MLS#:MDAA2104900
Source:BRIGHTMLS
Price summary
- Price:$550,000
- Price per sq. ft.:$247.75
About this home
Tucked into the established New Cut Farms community, this charming detached home offers comfort, space, and scenic views on nearly half an acre. Situated on a .44-acre lot, this property delivers a peaceful, pastoral setting just moments from everyday conveniences. Inside, the home welcomes you with a versatile layout and timeless details like chair railing throughout much of the home. The foyer opens to a den on the left, while to the right, a large laundry/mudroom with stylish flooring connects to the 2-car garage, offering everyday functionality. The kitchen, positioned at the heart of the home, features 42-inch cabinetry with roll-out shelves, a breakfast bar, space for a table, and sleek appliances including a stainless steel range. Adjacent to the kitchen, a cozy family room with a propane fireplace framed in stone provides a warm gathering space. The breakfast room opens to the backyard through a sliding glass door, making indoor-outdoor entertaining seamless. A formal dining room with chair railing leads to a versatile den or study with French doors, ideal for working from home or relaxing with a book. Upstairs, the spacious primary suite includes a walk-in closet and an updated en-suite bath with a walk-in shower. Three additional bedrooms and another updated full bath complete the upper level, providing plenty of room for family and guests. Out back, enjoy the expansive fenced yard and stone patio with sweeping views of the neighboring agricultural landscape. Located just minutes from shopping, dining, and recreation in Severna Park and Annapolis, with easy access to schools, shopping, dining options, and commuter routes like I-97 and Route 100. This home offers the best of quiet suburban living with everyday amenities close at hand. Please note: some virtual staging was utilized.
Contact an agent
Home facts
- Year built:1985
- Listing Id #:MDAA2104900
- Added:107 day(s) ago
- Updated:August 17, 2025 at 07:24 AM
Rooms and interior
- Bedrooms:4
- Total bathrooms:3
- Full bathrooms:2
- Half bathrooms:1
- Living area:2,220 sq. ft.
Heating and cooling
- Cooling:Central A/C
- Heating:Electric, Heat Pump(s)
Structure and exterior
- Roof:Composite
- Year built:1985
- Building area:2,220 sq. ft.
- Lot area:0.44 Acres
Schools
- High school:GLEN BURNIE
- Middle school:CORKRAN
- Elementary school:OAKWOOD
Utilities
- Water:Public
- Sewer:Public Sewer
Finances and disclosures
- Price:$550,000
- Price per sq. ft.:$247.75
- Tax amount:$4,879 (2024)
New listings near 8203 Grainfield Rd
- New
 $395,000Active3 beds 2 baths1,576 sq. ft.
$395,000Active3 beds 2 baths1,576 sq. ft.17 Greenknoll Blvd, HANOVER, MD 21076
MLS# MDAA2123612Listed by: PARK MODERN REALTY - New
 $345,000Active3 beds 3 baths1,692 sq. ft.
$345,000Active3 beds 3 baths1,692 sq. ft.8089 Brookstone Ct, SEVERN, MD 21144
MLS# MDAA2123422Listed by: DOUGLAS REALTY LLC - New
 $535,000Active3 beds 3 baths1,560 sq. ft.
$535,000Active3 beds 3 baths1,560 sq. ft.322 Council Oak Dr, SEVERN, MD 21144
MLS# MDAA2123554Listed by: VYBE REALTY - Coming Soon
 $175,000Coming Soon4 beds 2 baths
$175,000Coming Soon4 beds 2 baths7851 Spruce Hill Rd, SEVERN, MD 21144
MLS# MDAA2123402Listed by: NORTHROP REALTY - Coming Soon
 $175,000Coming Soon-- Acres
$175,000Coming Soon-- Acres7851 Spruce Hill Rd, SEVERN, MD 21144
MLS# MDAA2123564Listed by: NORTHROP REALTY - Open Sat, 11am to 2pmNew
 $555,000Active3 beds 3 baths1,681 sq. ft.
$555,000Active3 beds 3 baths1,681 sq. ft.Address Withheld By Seller, HANOVER, MD 21076
MLS# MDAA2123344Listed by: JASON MITCHELL GROUP - Open Sun, 12 to 2pm
 $625,000Pending4 beds 5 baths3,564 sq. ft.
$625,000Pending4 beds 5 baths3,564 sq. ft.8537 Pine Springs Dr, SEVERN, MD 21144
MLS# MDAA2123388Listed by: CUMMINGS & CO. REALTORS - New
 $525,000Active3 beds 3 baths2,120 sq. ft.
$525,000Active3 beds 3 baths2,120 sq. ft.7296 Dorchester Woods Ln, HANOVER, MD 21076
MLS# MDAA2123396Listed by: ANNE ARUNDEL PROPERTIES, INC.  $395,000Pending4 beds 3 baths2,244 sq. ft.
$395,000Pending4 beds 3 baths2,244 sq. ft.7550 Moraine Dr, HANOVER, MD 21076
MLS# MDAA2123354Listed by: REALTY 1 MARYLAND, LLC- New
 $460,000Active3 beds 3 baths1,840 sq. ft.
$460,000Active3 beds 3 baths1,840 sq. ft.1909 Beckman Ter, SEVERN, MD 21144
MLS# MDAA2123334Listed by: KELLER WILLIAMS CAPITAL PROPERTIES
