8206 Barrington Ct, Severn, MD 21144
Local realty services provided by:ERA Byrne Realty
8206 Barrington Ct,Severn, MD 21144
$344,900
- 3 Beds
- 3 Baths
- 1,740 sq. ft.
- Townhouse
- Active
Listed by:ann marie freter-feild
Office:long & foster real estate, inc.
MLS#:MDAA2121760
Source:BRIGHTMLS
Price summary
- Price:$344,900
- Price per sq. ft.:$198.22
About this home
This Gorgeous three Story Home is Conveniently Located in Asbury Woods Estates Features: Brand New Carpeting and Flooring throughout; Freshly Painted; First Floor Powder Room; Eat in Kitchen (with Pantry) plus Separate Dining opton in the Generous Livingroom/Dining Room Area; Separate 2nd Floor Laundry Room. Two secondary bedrooms and a Full Bath on the 2nd Floor. Expansive Light Drenched Primary Suite Located on the 3rd Floor is exclusively Yours and Features a Cozy Fireplace; Walk-In Closet; Close-by but Private Full Primary Bathroom with Separate Soaking Tub and Shower and Double Sinks. Enjoy the Shady Tree Studded Play/Picnic/Relaxation area a short walk just around the courner in the back. Plenty of parking places right in front makes it easy to enter the Haven you call Home! (Not FHA approved...BUT...a 3% down Conventional Loan Program with 660 credit score may be available!)
Contact an agent
Home facts
- Year built:2004
- Listing ID #:MDAA2121760
- Added:56 day(s) ago
- Updated:October 02, 2025 at 01:39 PM
Rooms and interior
- Bedrooms:3
- Total bathrooms:3
- Full bathrooms:2
- Half bathrooms:1
- Living area:1,740 sq. ft.
Heating and cooling
- Cooling:Central A/C
- Heating:Electric, Heat Pump(s)
Structure and exterior
- Year built:2004
- Building area:1,740 sq. ft.
Utilities
- Water:Public
- Sewer:Public Sewer
Finances and disclosures
- Price:$344,900
- Price per sq. ft.:$198.22
- Tax amount:$3,017 (2024)
New listings near 8206 Barrington Ct
- Open Sat, 1 to 3pmNew
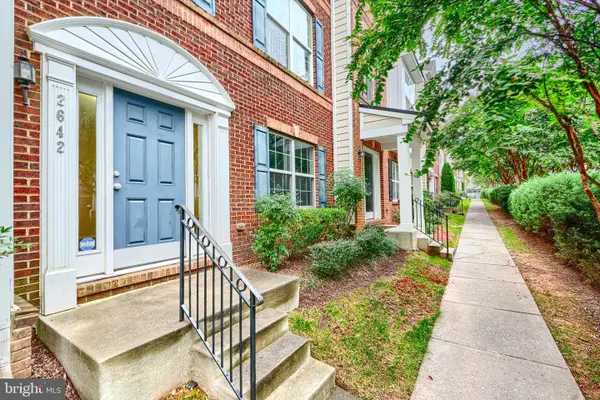 $499,900Active3 beds 3 baths1,904 sq. ft.
$499,900Active3 beds 3 baths1,904 sq. ft.2642 Shade Branch Rd, HANOVER, MD 21076
MLS# MDAA2127650Listed by: SELL YOUR HOME SERVICES - Open Sat, 12 to 2pmNew
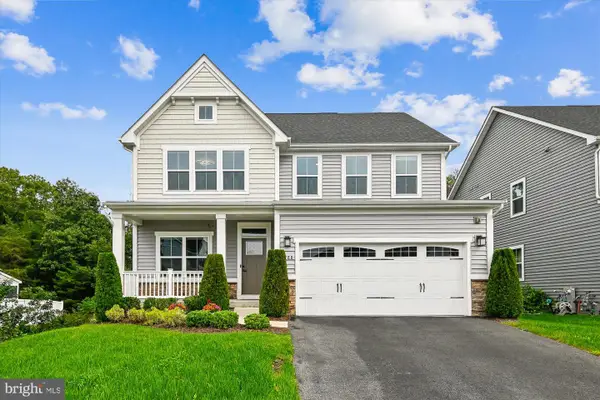 $784,000Active5 beds 4 baths2,608 sq. ft.
$784,000Active5 beds 4 baths2,608 sq. ft.2188 Nottoway Dr, HANOVER, MD 21076
MLS# MDAA2127504Listed by: EXP REALTY, LLC - New
 $649,900Active3 beds 3 baths2,961 sq. ft.
$649,900Active3 beds 3 baths2,961 sq. ft.7884 Walnut Grove Rd, SEVERN, MD 21144
MLS# MDAA2127602Listed by: RED CEDAR REAL ESTATE, LLC - Coming SoonOpen Sat, 11am to 1pm
 $720,000Coming Soon4 beds 4 baths
$720,000Coming Soon4 beds 4 baths7317 Musical Way, SEVERN, MD 21144
MLS# MDAA2127480Listed by: DOUGLAS REALTY LLC - Coming SoonOpen Sat, 2 to 4pm
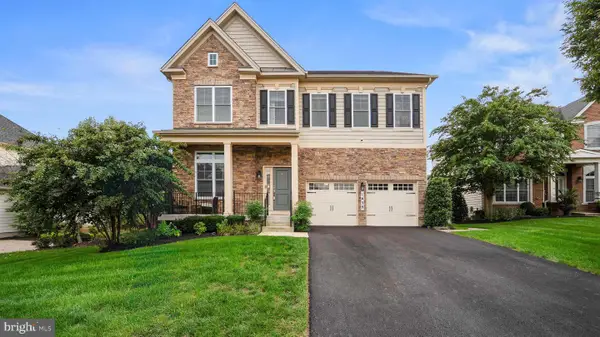 $925,000Coming Soon4 beds 4 baths
$925,000Coming Soon4 beds 4 baths1639 Stream Valley Overlook, SEVERN, MD 21144
MLS# MDAA2127170Listed by: SAMSON PROPERTIES - Coming SoonOpen Sun, 11:30am to 1:30pm
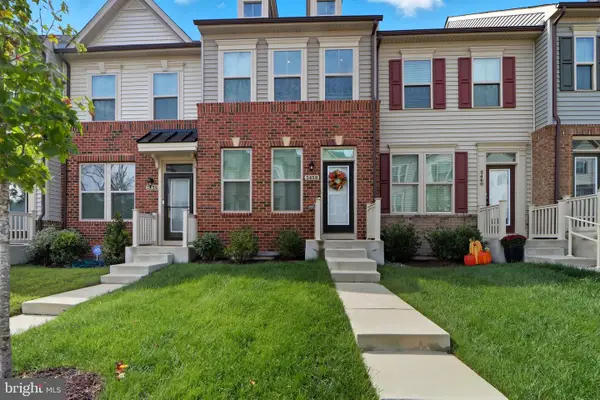 $475,000Coming Soon3 beds 4 baths
$475,000Coming Soon3 beds 4 baths3458 Jacobs Ford Way, HANOVER, MD 21076
MLS# MDAA2127388Listed by: BERKSHIRE HATHAWAY HOMESERVICES HOMESALE REALTY - New
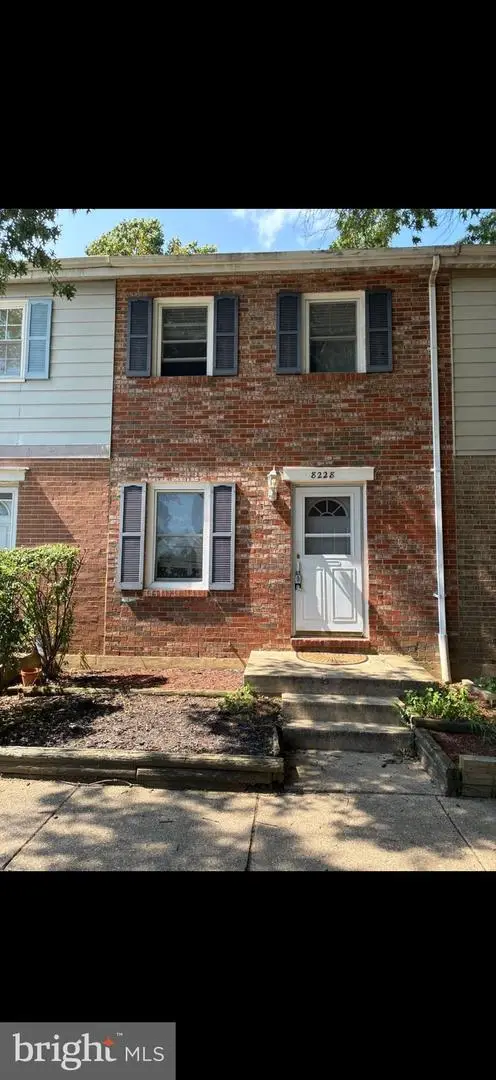 $275,000Active3 beds 2 baths1,232 sq. ft.
$275,000Active3 beds 2 baths1,232 sq. ft.8228 Monaegan, SEVERN, MD 21144
MLS# MDAA2127248Listed by: SAMSON PROPERTIES - Coming Soon
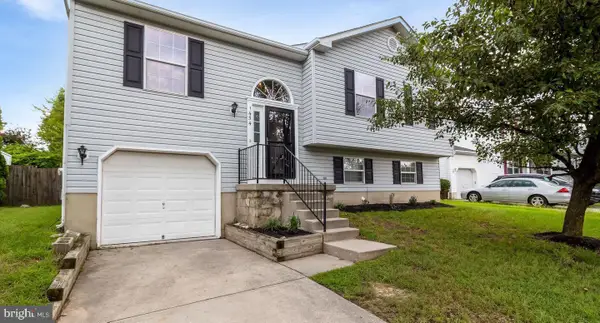 $455,000Coming Soon4 beds 2 baths
$455,000Coming Soon4 beds 2 baths1454 Graham Farm Cir, SEVERN, MD 21144
MLS# MDAA2126398Listed by: BERKSHIRE HATHAWAY HOMESERVICES PENFED REALTY - New
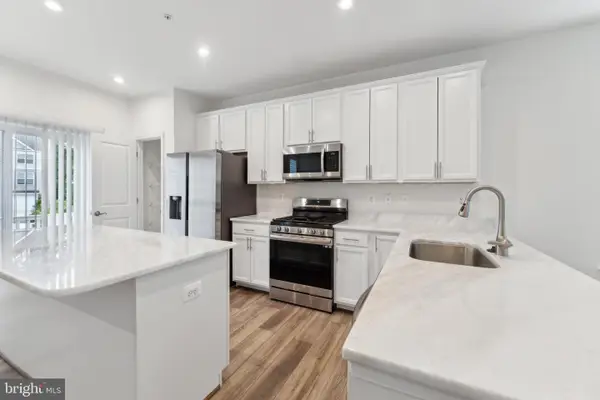 $530,000Active4 beds 4 baths2,275 sq. ft.
$530,000Active4 beds 4 baths2,275 sq. ft.227 Jenkins Way, GLEN BURNIE, MD 21061
MLS# MDAA2127306Listed by: THE PINNACLE REAL ESTATE CO. - Open Fri, 5 to 7pmNew
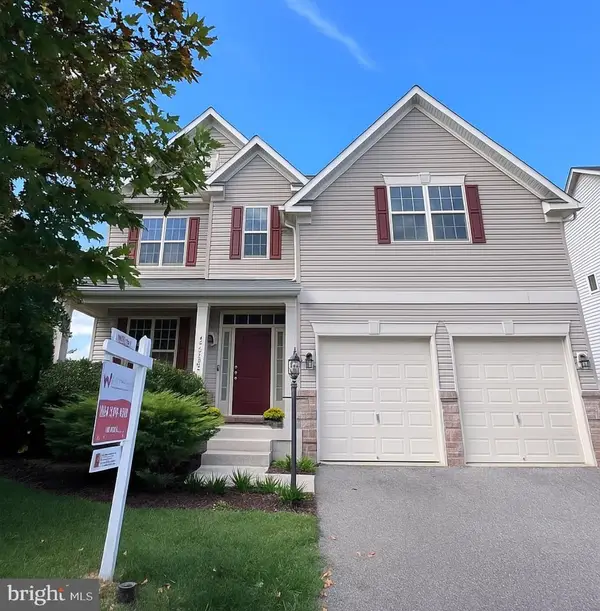 $700,000Active5 beds 4 baths2,760 sq. ft.
$700,000Active5 beds 4 baths2,760 sq. ft.8155 Ridgely Loop, SEVERN, MD 21144
MLS# MDAA2126246Listed by: KELLER WILLIAMS FLAGSHIP
