8209 Whitebark Ln, Severn, MD 21144
Local realty services provided by:ERA Byrne Realty
8209 Whitebark Ln,Severn, MD 21144
$769,900
- 4 Beds
- 4 Baths
- 3,568 sq. ft.
- Single family
- Active
Listed by: debbie k reynolds, ashley reynolds
Office: berkshire hathaway homeservices homesale realty
MLS#:MDAA2130066
Source:BRIGHTMLS
Price summary
- Price:$769,900
- Price per sq. ft.:$215.78
About this home
PRICE IMPROVEMENT- HOME FOR THE HOLIDAYS !!! Beautiful, well-maintained, spacious 4-bedroom, 3.5-bath Home sitting on a prime corner lot. 2-car finished side-load garage. Large lower level offering plenty of room to expand. Two-story Entrance and Family Room. Gleaming hardwood floors, open floor plan, Gourmet kitchen with spectacular granite countertops, lots of storage, 9 ft. ceilings/42 in Cabinets, New LG Refrigerator (2023), professional stove/oven, walk-in pantry, and Morning room with lots of light, extra counter-top seating, large laundry room with a window, butler's pantry. Beautiful crown moldings. Spacious Primary Bedroom W/ soaking tub, separate double bowl sinks W/vanity area, water closet, walk-in closet. Jack and Jill shared bath bedroom; the 2nd Primary bedroom has a private full bath. Whole-house entertainment system. Energy-efficient lighting throughout. Two-tiered, stone patio, complete with lighted pavilion, huge shed, and New Fence., New Roof (2021),. HSA 1 Year Home Warranty included with purchase. Schedule your showing appointment today, don't miss the opportunity to become its New Owner. Conveniently located close to 97, MARC, Fort Meade/NSA & BWI Airport.
Contact an agent
Home facts
- Year built:2002
- Listing ID #:MDAA2130066
- Added:105 day(s) ago
- Updated:February 12, 2026 at 02:42 PM
Rooms and interior
- Bedrooms:4
- Total bathrooms:4
- Full bathrooms:3
- Half bathrooms:1
- Living area:3,568 sq. ft.
Heating and cooling
- Cooling:Ceiling Fan(s), Central A/C
- Heating:Forced Air, Natural Gas
Structure and exterior
- Year built:2002
- Building area:3,568 sq. ft.
- Lot area:0.24 Acres
Schools
- High school:GLEN BURNIE
Utilities
- Water:Public
- Sewer:Public Sewer
Finances and disclosures
- Price:$769,900
- Price per sq. ft.:$215.78
- Tax amount:$7,943 (2025)
New listings near 8209 Whitebark Ln
- New
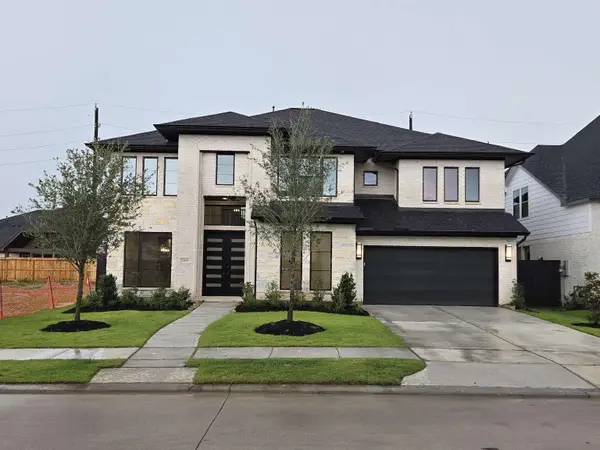 $879,000Active5 beds 5 baths3,905 sq. ft.
$879,000Active5 beds 5 baths3,905 sq. ft.2639 Oregano Rise Drive, Richmond, TX 77406
MLS# 41332902Listed by: MOMIN PROPERTIES LLC - Coming SoonOpen Sat, 1 to 3pm
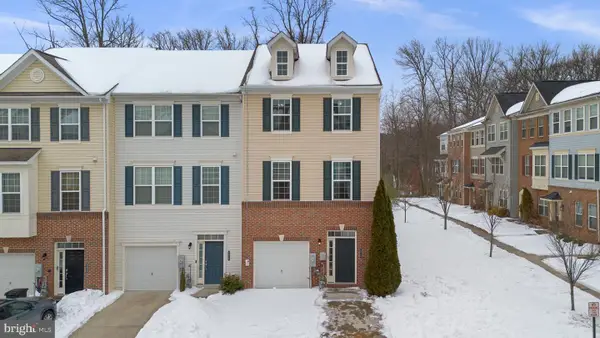 $475,000Coming Soon3 beds 4 baths
$475,000Coming Soon3 beds 4 baths8328 Horned Owl Ln, SEVERN, MD 21144
MLS# MDAA2136124Listed by: REDFIN CORP - New
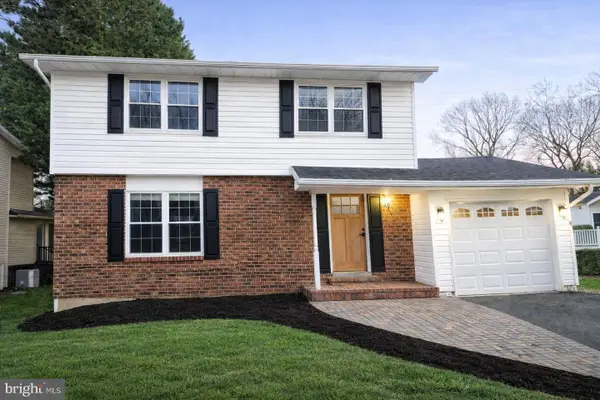 $514,900Active4 beds 4 baths1,648 sq. ft.
$514,900Active4 beds 4 baths1,648 sq. ft.1527 Wampanoag Dr, SEVERN, MD 21144
MLS# MDAA2136360Listed by: FSBO BROKER - Open Sat, 12 to 2pmNew
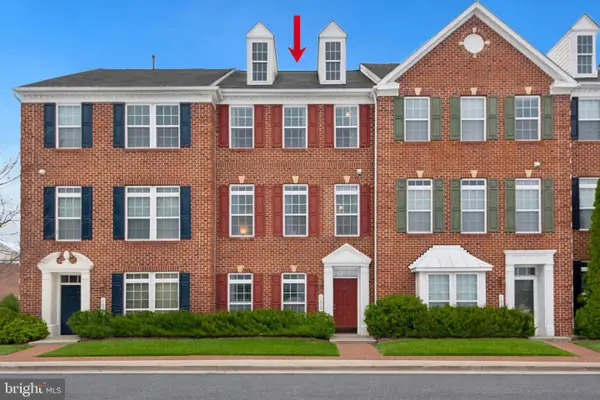 $500,000Active3 beds 3 baths2,020 sq. ft.
$500,000Active3 beds 3 baths2,020 sq. ft.1029 Ironwood Ln, HANOVER, MD 21076
MLS# MDAA2135860Listed by: DOUGLAS REALTY, LLC - Coming SoonOpen Sat, 11am to 1pm
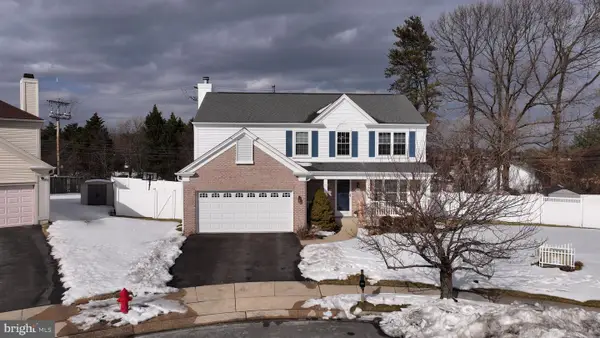 $625,000Coming Soon4 beds 3 baths
$625,000Coming Soon4 beds 3 baths1710 Vestment Ct, SEVERN, MD 21144
MLS# MDAA2134992Listed by: COMPASS - Open Sun, 1 to 3pmNew
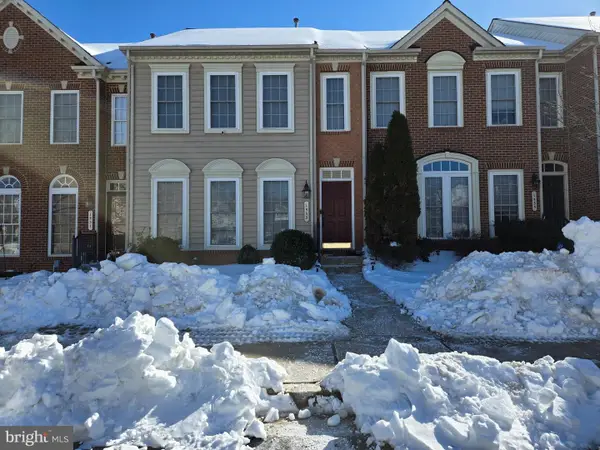 $540,000Active3 beds 4 baths2,060 sq. ft.
$540,000Active3 beds 4 baths2,060 sq. ft.1533 Rutland Way, HANOVER, MD 21076
MLS# MDAA2136214Listed by: WEICHERT, REALTORS - Open Sat, 11am to 1pm
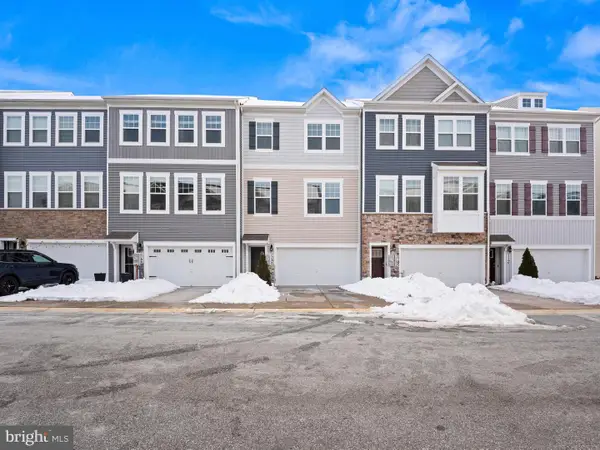 $520,000Pending3 beds 3 baths2,280 sq. ft.
$520,000Pending3 beds 3 baths2,280 sq. ft.7764 Venice Ln, SEVERN, MD 21144
MLS# MDAA2135964Listed by: DOUGLAS REALTY LLC - New
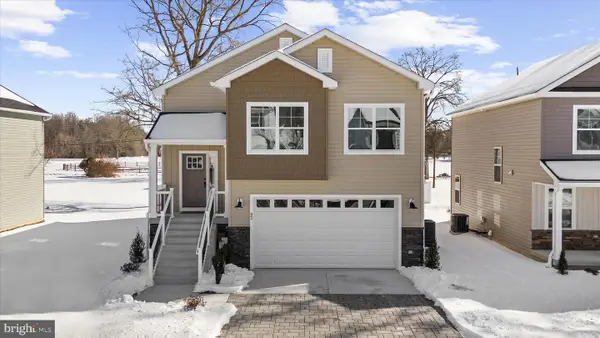 $649,900Active4 beds 3 baths2,414 sq. ft.
$649,900Active4 beds 3 baths2,414 sq. ft.93 Edelton Ave, SEVERN, MD 21144
MLS# MDAA2129772Listed by: DOUGLAS REALTY LLC - New
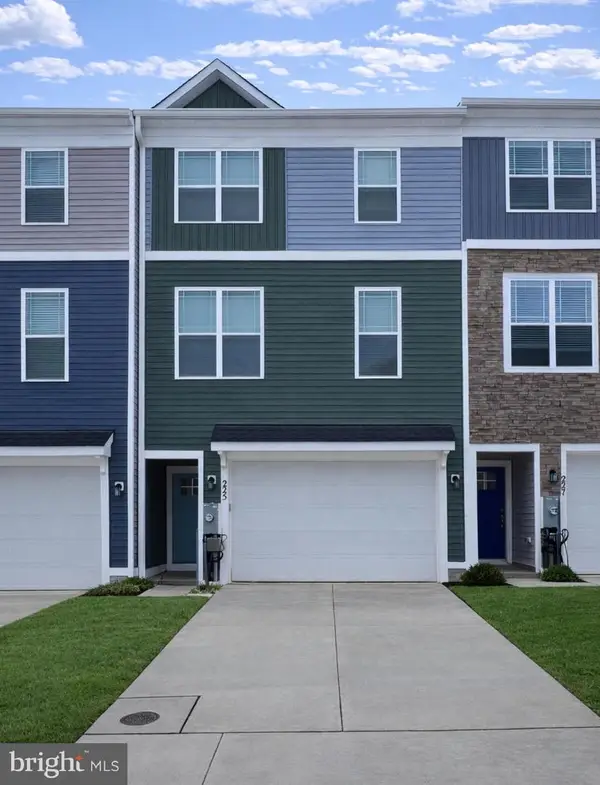 $525,000Active3 beds 4 baths2,275 sq. ft.
$525,000Active3 beds 4 baths2,275 sq. ft.225 Jenkins Way, GLEN BURNIE, MD 21061
MLS# MDAA2135600Listed by: THE PINNACLE REAL ESTATE CO. - Coming Soon
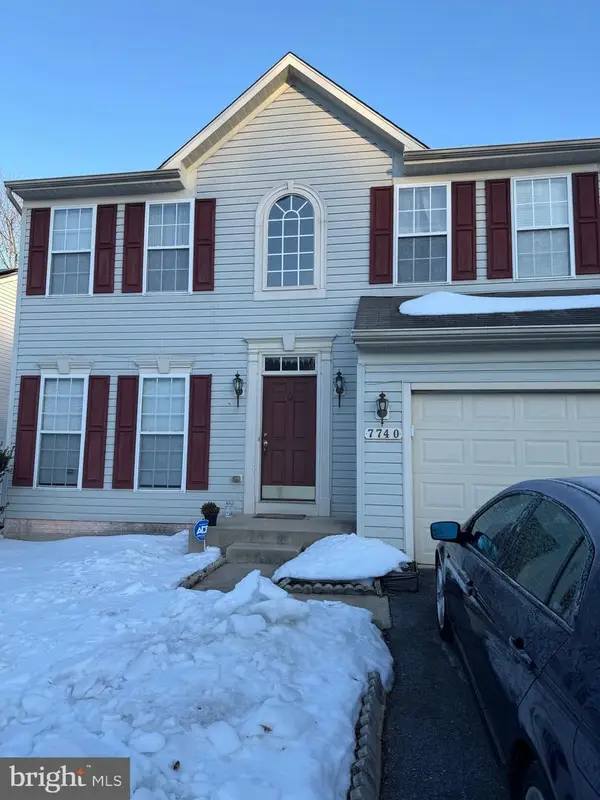 $689,000Coming Soon4 beds 4 baths
$689,000Coming Soon4 beds 4 baths7740 Rotherham Dr, HANOVER, MD 21076
MLS# MDAA2136114Listed by: COLDWELL BANKER REALTY

