8311 Jacobs Rd W, Severn, MD 21144
Local realty services provided by:ERA Reed Realty, Inc.
Listed by:ryan sporre
Office:engel & volkers annapolis
MLS#:MDAA2116828
Source:BRIGHTMLS
Price summary
- Price:$675,000
- Price per sq. ft.:$194.41
About this home
Gracious Colonial sited on lush 1 acre parcel. Stunning 2019 renovation - gorgeous kitchen - white shaker cabinets, quartz countertops with seating, steel appliance suite. Bay windows allow natural light to stream in. Crown moulding, high ceilings, millwork in dining area. Large living room AND family room - which has decorative fireplace, slider to patio. Powder room, convenient main level laundry room with door to backyard. Raised concrete patio leads to in ground swimming pool. Level yard, mature trees provide great shade. Ample room to roam - add a garden, fire pit, hot tub… your outdoor oasis awaits.
Upper level - primary en suite bedroom with walk in closet, new bathroom vanity. Three additional bedrooms share generous hall bath with double sinks, and storage galore. Laundry chute in one of the two hall closets.
Fully finished basement boasts high ceilings and natural light. Second decorative fireplace - space for home theater, gym, gaming area, flex space. Walkout stairs to backyard. Large storage room with rough in plumb for future additional bath.
Two driveways, one of which leads to an in-law / au pair suite - featuring both exterior and interior access. Additional living space with lovely conversion - includes full bath, nicely appointed kitchen with flex dining / living space, a bedroom or office, and a finished upper level. Separate climate control. Perfect as a home business, for long term guests, multi- generational living.
Since 2019 purchase, sellers have spent over $70,000 on additional updates and improvements, including (but not limited to): White vinyl fence circa 2020. All plumbing updated, and HWH replaced 2022-2023. July 2025: Upper level HVAC replaced (house is dual zone). Major tree work - removals, and limbing as recommended by local arborist. Newly finished basement - drywall, lights, and LVP flooring. Full interior professionally painted.
No HOA. Conveniences abound - near shopping, dining, commuter routes, NSA, Ft. Meade, BWI airport,. Central to Baltimore, DC, Annapolis. You live here.
Contact an agent
Home facts
- Year built:1968
- Listing ID #:MDAA2116828
- Added:67 day(s) ago
- Updated:October 02, 2025 at 11:12 AM
Rooms and interior
- Bedrooms:5
- Total bathrooms:4
- Full bathrooms:3
- Half bathrooms:1
- Living area:3,472 sq. ft.
Heating and cooling
- Cooling:Central A/C
- Heating:Baseboard - Electric, Electric, Forced Air
Structure and exterior
- Year built:1968
- Building area:3,472 sq. ft.
- Lot area:1 Acres
Utilities
- Water:Well
- Sewer:Private Septic Tank
Finances and disclosures
- Price:$675,000
- Price per sq. ft.:$194.41
- Tax amount:$5,155 (2024)
New listings near 8311 Jacobs Rd W
- Open Sat, 1 to 3pmNew
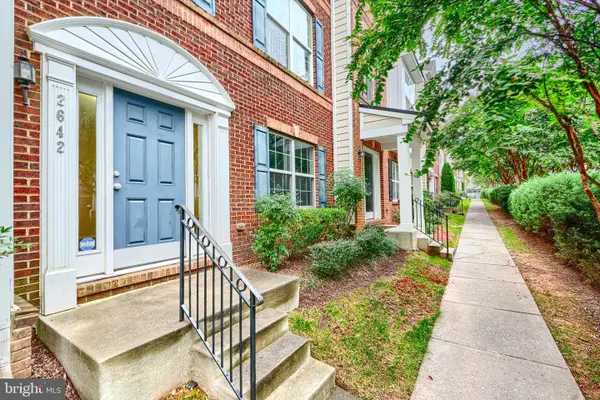 $499,900Active3 beds 3 baths1,904 sq. ft.
$499,900Active3 beds 3 baths1,904 sq. ft.2642 Shade Branch Rd, HANOVER, MD 21076
MLS# MDAA2127650Listed by: SELL YOUR HOME SERVICES - Open Sat, 12 to 2pmNew
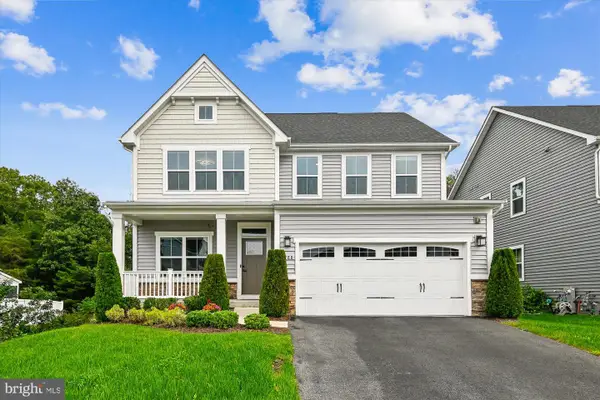 $784,000Active5 beds 4 baths2,608 sq. ft.
$784,000Active5 beds 4 baths2,608 sq. ft.2188 Nottoway Dr, HANOVER, MD 21076
MLS# MDAA2127504Listed by: EXP REALTY, LLC - New
 $649,900Active3 beds 3 baths2,961 sq. ft.
$649,900Active3 beds 3 baths2,961 sq. ft.7884 Walnut Grove Rd, SEVERN, MD 21144
MLS# MDAA2127602Listed by: RED CEDAR REAL ESTATE, LLC - Coming SoonOpen Sat, 11am to 1pm
 $720,000Coming Soon4 beds 4 baths
$720,000Coming Soon4 beds 4 baths7317 Musical Way, SEVERN, MD 21144
MLS# MDAA2127480Listed by: DOUGLAS REALTY LLC - Coming SoonOpen Sat, 2 to 4pm
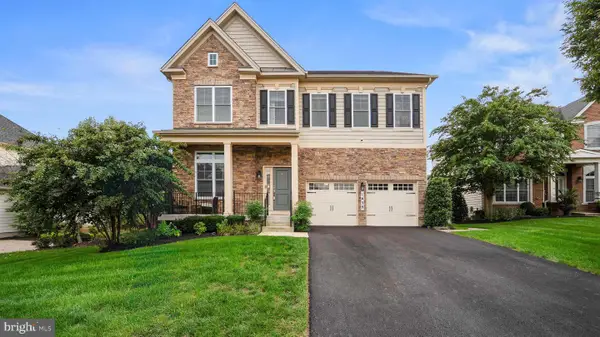 $925,000Coming Soon4 beds 4 baths
$925,000Coming Soon4 beds 4 baths1639 Stream Valley Overlook, SEVERN, MD 21144
MLS# MDAA2127170Listed by: SAMSON PROPERTIES - Coming SoonOpen Sun, 11:30am to 1:30pm
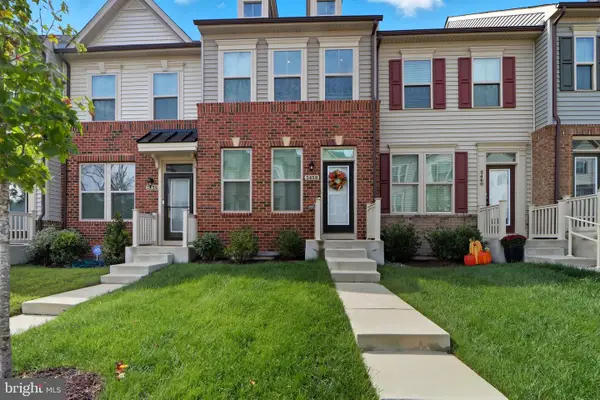 $475,000Coming Soon3 beds 4 baths
$475,000Coming Soon3 beds 4 baths3458 Jacobs Ford Way, HANOVER, MD 21076
MLS# MDAA2127388Listed by: BERKSHIRE HATHAWAY HOMESERVICES HOMESALE REALTY - New
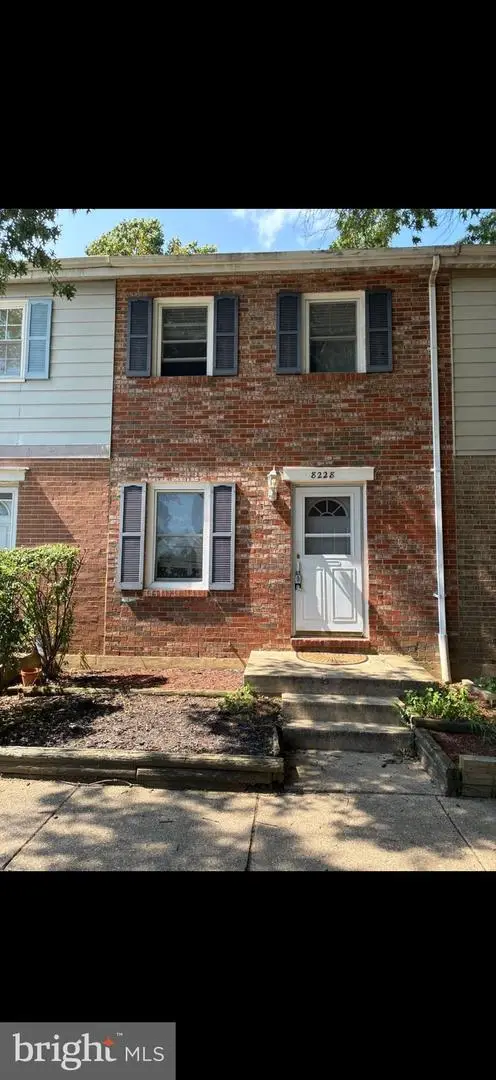 $275,000Active3 beds 2 baths1,232 sq. ft.
$275,000Active3 beds 2 baths1,232 sq. ft.8228 Monaegan, SEVERN, MD 21144
MLS# MDAA2127248Listed by: SAMSON PROPERTIES - Coming Soon
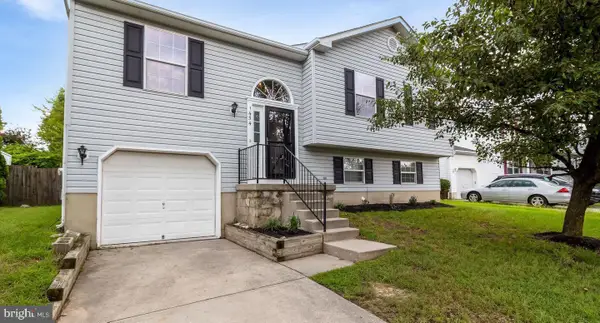 $455,000Coming Soon4 beds 2 baths
$455,000Coming Soon4 beds 2 baths1454 Graham Farm Cir, SEVERN, MD 21144
MLS# MDAA2126398Listed by: BERKSHIRE HATHAWAY HOMESERVICES PENFED REALTY - New
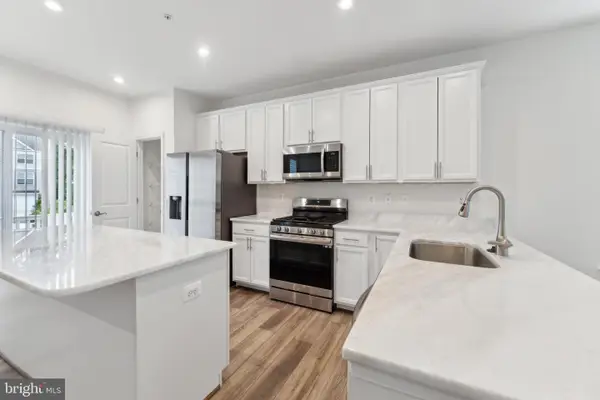 $530,000Active4 beds 4 baths2,275 sq. ft.
$530,000Active4 beds 4 baths2,275 sq. ft.227 Jenkins Way, GLEN BURNIE, MD 21061
MLS# MDAA2127306Listed by: THE PINNACLE REAL ESTATE CO. - Open Fri, 5 to 7pmNew
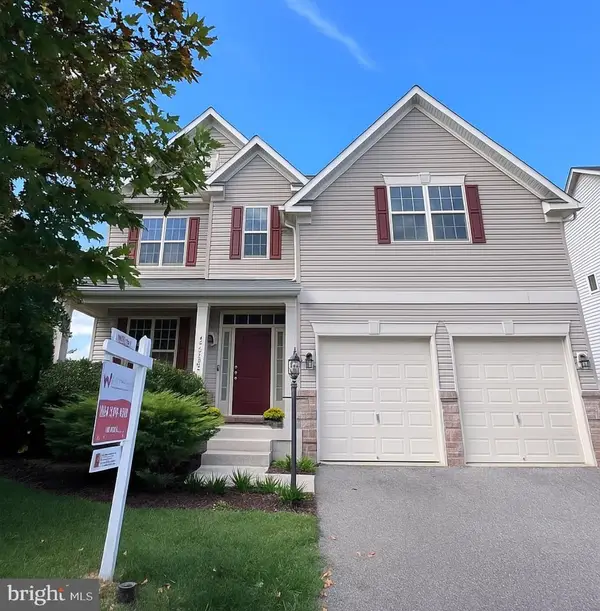 $700,000Active5 beds 4 baths2,760 sq. ft.
$700,000Active5 beds 4 baths2,760 sq. ft.8155 Ridgely Loop, SEVERN, MD 21144
MLS# MDAA2126246Listed by: KELLER WILLIAMS FLAGSHIP
