8413 Shillelagh Dr, SEVERN, MD 21144
Local realty services provided by:ERA Cole Realty
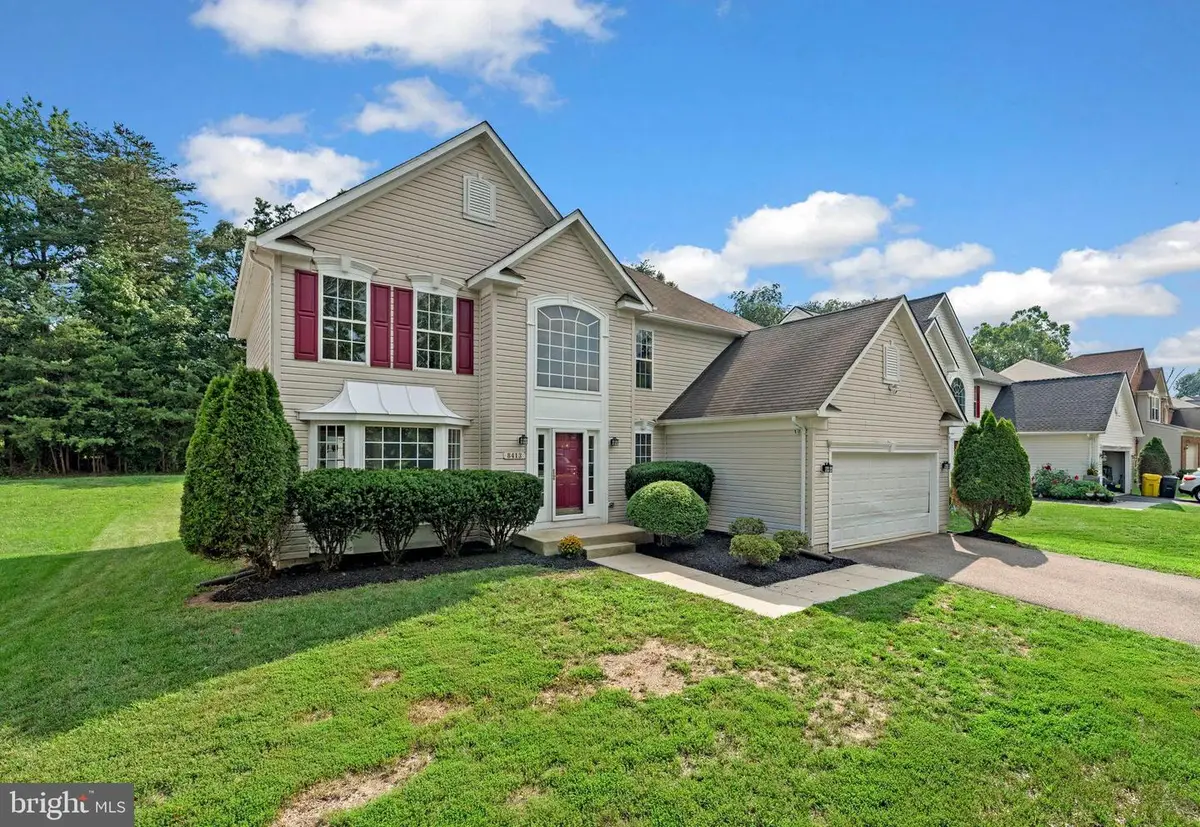
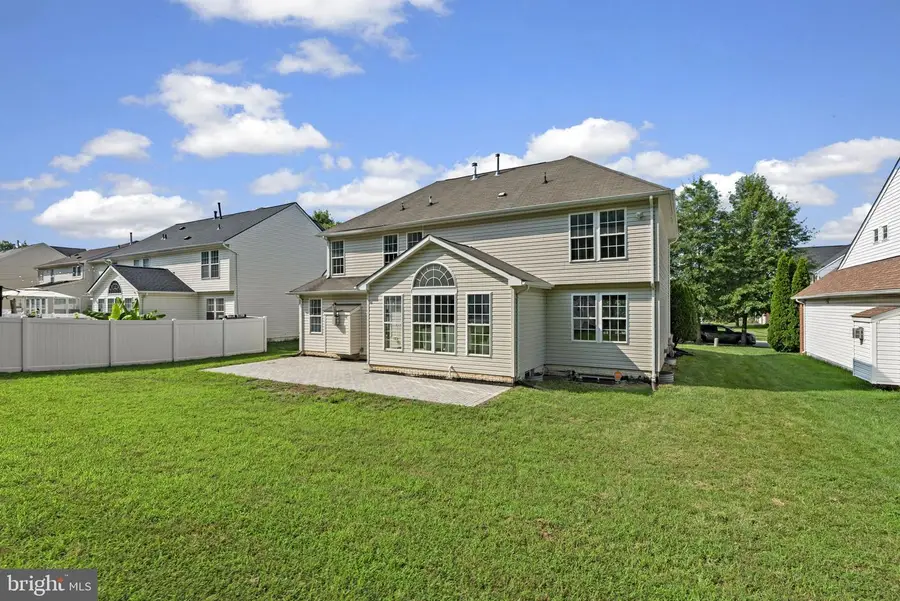

8413 Shillelagh Dr,SEVERN, MD 21144
$675,000
- 4 Beds
- 3 Baths
- 3,100 sq. ft.
- Single family
- Pending
Listed by:jessica l verde
Office:berkshire hathaway homeservices penfed realty
MLS#:MDAA2121218
Source:BRIGHTMLS
Price summary
- Price:$675,000
- Price per sq. ft.:$217.74
- Monthly HOA dues:$36.67
About this home
Welcome home to Shamrock Manor in Severn! Move right into this turn key and spacious single family home offering 4 bedrooms, 2.5 bathrooms and 3,100 st ft of above ground finished space! Updates galore including newly finished designer inspired kitchen and bathrooms, beautifully refinished hardwood floors, updated lighting throughout and a designer neutral color palette. Step inside the grand two story foyer open to the hallway above. The main level features formal living and dining rooms, a great room with cozy fireplace open to the chef inspired kitchen. The bonus sun room offers more room and access to the rear yard and paver patio. A main level private study or home office makes the ultimate flex space for those who work from home and a spacious mud room right off the garage offers utmost convenience. Travel up to the bedroom level where you'll find a relaxing primary retreat with a large bedroom, huge walk in closet and relaxing spa-inspired super bath complete with soaking tub, tiled shower, dual sink vanity and separate water closet. 3 additional, generously sized rooms and an upper hallway bathroom complete the upper level. The lower level serves as a blank canvas awaiting the style finishes of your choosing- outfitted with bathroom rough in, egress window for a legal 5th bedroom, high ceilings and endless possibilities. Enjoy the private, tree lined back yard. 2 new HVAC units. Easy commuter access to major routes. Close to restaurants, shopping & entertainment. Schedule your private tour today!
Contact an agent
Home facts
- Year built:2005
- Listing Id #:MDAA2121218
- Added:28 day(s) ago
- Updated:August 17, 2025 at 07:24 AM
Rooms and interior
- Bedrooms:4
- Total bathrooms:3
- Full bathrooms:2
- Half bathrooms:1
- Living area:3,100 sq. ft.
Heating and cooling
- Cooling:Central A/C
- Heating:Forced Air, Natural Gas
Structure and exterior
- Year built:2005
- Building area:3,100 sq. ft.
- Lot area:0.23 Acres
Utilities
- Water:Public
- Sewer:Public Sewer
Finances and disclosures
- Price:$675,000
- Price per sq. ft.:$217.74
- Tax amount:$6,315 (2024)
New listings near 8413 Shillelagh Dr
- New
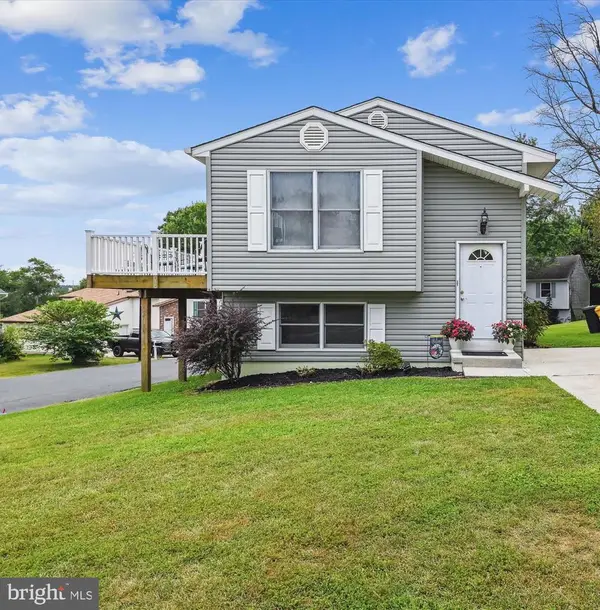 $395,000Active3 beds 2 baths1,576 sq. ft.
$395,000Active3 beds 2 baths1,576 sq. ft.17 Greenknoll Blvd, HANOVER, MD 21076
MLS# MDAA2123612Listed by: PARK MODERN REALTY - New
 $345,000Active3 beds 3 baths1,692 sq. ft.
$345,000Active3 beds 3 baths1,692 sq. ft.8089 Brookstone Ct, SEVERN, MD 21144
MLS# MDAA2123422Listed by: DOUGLAS REALTY LLC - New
 $535,000Active3 beds 3 baths1,560 sq. ft.
$535,000Active3 beds 3 baths1,560 sq. ft.322 Council Oak Dr, SEVERN, MD 21144
MLS# MDAA2123554Listed by: VYBE REALTY - Coming Soon
 $175,000Coming Soon4 beds 2 baths
$175,000Coming Soon4 beds 2 baths7851 Spruce Hill Rd, SEVERN, MD 21144
MLS# MDAA2123402Listed by: NORTHROP REALTY - Coming Soon
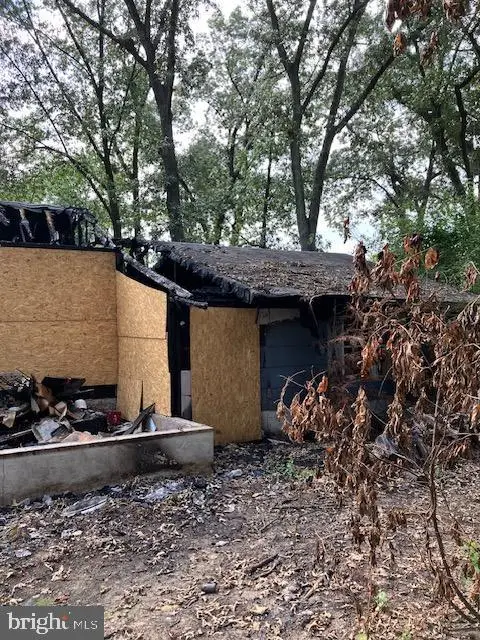 $175,000Coming Soon-- Acres
$175,000Coming Soon-- Acres7851 Spruce Hill Rd, SEVERN, MD 21144
MLS# MDAA2123564Listed by: NORTHROP REALTY - Open Sat, 11am to 2pmNew
 $555,000Active3 beds 3 baths1,681 sq. ft.
$555,000Active3 beds 3 baths1,681 sq. ft.Address Withheld By Seller, HANOVER, MD 21076
MLS# MDAA2123344Listed by: JASON MITCHELL GROUP - Open Sun, 12 to 2pm
 $625,000Pending4 beds 5 baths3,564 sq. ft.
$625,000Pending4 beds 5 baths3,564 sq. ft.8537 Pine Springs Dr, SEVERN, MD 21144
MLS# MDAA2123388Listed by: CUMMINGS & CO. REALTORS - New
 $525,000Active3 beds 3 baths2,120 sq. ft.
$525,000Active3 beds 3 baths2,120 sq. ft.7296 Dorchester Woods Ln, HANOVER, MD 21076
MLS# MDAA2123396Listed by: ANNE ARUNDEL PROPERTIES, INC.  $395,000Pending4 beds 3 baths2,244 sq. ft.
$395,000Pending4 beds 3 baths2,244 sq. ft.7550 Moraine Dr, HANOVER, MD 21076
MLS# MDAA2123354Listed by: REALTY 1 MARYLAND, LLC- New
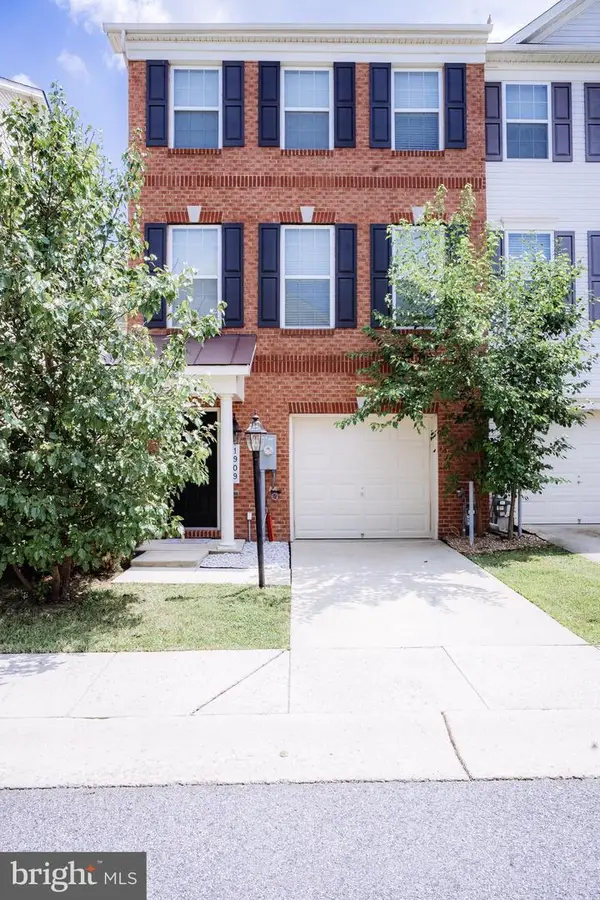 $460,000Active3 beds 3 baths1,840 sq. ft.
$460,000Active3 beds 3 baths1,840 sq. ft.1909 Beckman Ter, SEVERN, MD 21144
MLS# MDAA2123334Listed by: KELLER WILLIAMS CAPITAL PROPERTIES
