8516 Pine Springs Dr, Severn, MD 21144
Local realty services provided by:ERA Valley Realty
8516 Pine Springs Dr,Severn, MD 21144
$600,000
- 3 Beds
- 4 Baths
- 3,144 sq. ft.
- Townhouse
- Pending
Listed by:lynn m lazzara
Office:long & foster real estate, inc.
MLS#:MDAA2118226
Source:BRIGHTMLS
Price summary
- Price:$600,000
- Price per sq. ft.:$190.84
- Monthly HOA dues:$170
About this home
Multiple offers received, open house cancelled
2.375% ASSUMABLE MORTGAGE (NOT LIMITED TO VETS)
ONE YEAR HOME WARRANTY
Welcome to this meticulously maintained, one-owner "Bradley Carolina" townhome by Toll Brothers, where luxury meets convenience in Severn, Maryland. Boasting 3 bedrooms, 2 full baths, and 2 half baths, this home offers an exceptional living experience with a 2-car garage. Discover Your Dream Lifestyle at "The Bradley Carolina" in Arundel Forest! Step inside and be greeted by gleaming hardwood floors throughout the main level, leading you through an inviting living room, elegant dining room, and a gourmet eat-in kitchen. The heart of this home shines with a large island, sophisticated chocolate cabinetry, exquisite granite countertops, and a custom backsplash – perfect for culinary adventures and effortless entertaining. A finished lower level with a half bath provides versatile space for a media room, home office, or gym. Upstairs, unwind in your generous primary suite, featuring dual walk-in closets and a spa-inspired en suite bath complete with a soaking tub, oversized shower, and dual vanities – your private sanctuary. Two additional ample-sized bedrooms, a full bath, and a convenient upstairs laundry room complete this level. Outdoor living is a dream with multiple entertaining spaces. Ascend to the top-floor loft, where a sliding glass door opens to a private balcony – ideal for stargazing with your favorite beverage. Downstairs, just off the kitchen, a charming brick paver patio in the backyard awaits your next BBQ.
Reside in the highly sought-after, amenity-rich Arundel Forest community, offering a clubhouse, fitness center, resort-style pool, tot lots, playgrounds, and scenic walking trails. This isn't just a home; it's a staycation way of life! Enjoy unparalleled convenience with major employers and attractions mere minutes away: Ft Meade (1.5 mi), Northrop Grumman (6 mi), Arundel Mills Mall (4 mi), Univ. of MD B/W Medical Center (8.5 mi), Marc Train (7 mi), and easy access to Washington D.C. (27 mi). One Year Warranty Offered
Contact an agent
Home facts
- Year built:2014
- Listing ID #:MDAA2118226
- Added:106 day(s) ago
- Updated:October 01, 2025 at 07:32 AM
Rooms and interior
- Bedrooms:3
- Total bathrooms:4
- Full bathrooms:2
- Half bathrooms:2
- Living area:3,144 sq. ft.
Heating and cooling
- Cooling:Central A/C
- Heating:Heat Pump(s), Natural Gas
Structure and exterior
- Year built:2014
- Building area:3,144 sq. ft.
- Lot area:0.06 Acres
Utilities
- Water:Public
- Sewer:Public Septic, Public Sewer
Finances and disclosures
- Price:$600,000
- Price per sq. ft.:$190.84
- Tax amount:$5,548 (2024)
New listings near 8516 Pine Springs Dr
- Coming SoonOpen Sat, 11am to 1pm
 $720,000Coming Soon4 beds 4 baths
$720,000Coming Soon4 beds 4 baths7317 Musical Way, SEVERN, MD 21144
MLS# MDAA2127480Listed by: DOUGLAS REALTY LLC - Coming SoonOpen Sat, 2 to 4pm
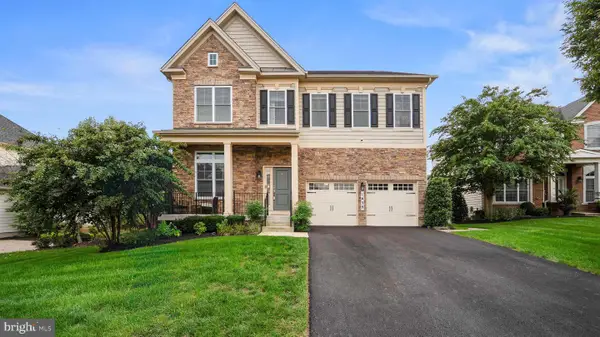 $925,000Coming Soon4 beds 4 baths
$925,000Coming Soon4 beds 4 baths1639 Stream Valley Overlook, SEVERN, MD 21144
MLS# MDAA2127170Listed by: SAMSON PROPERTIES - Coming SoonOpen Sun, 11:30am to 1:30pm
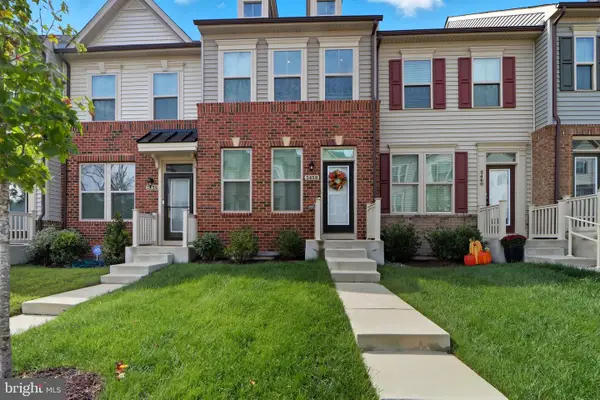 $475,000Coming Soon3 beds 4 baths
$475,000Coming Soon3 beds 4 baths3458 Jacobs Ford Way, HANOVER, MD 21076
MLS# MDAA2127388Listed by: BERKSHIRE HATHAWAY HOMESERVICES HOMESALE REALTY - New
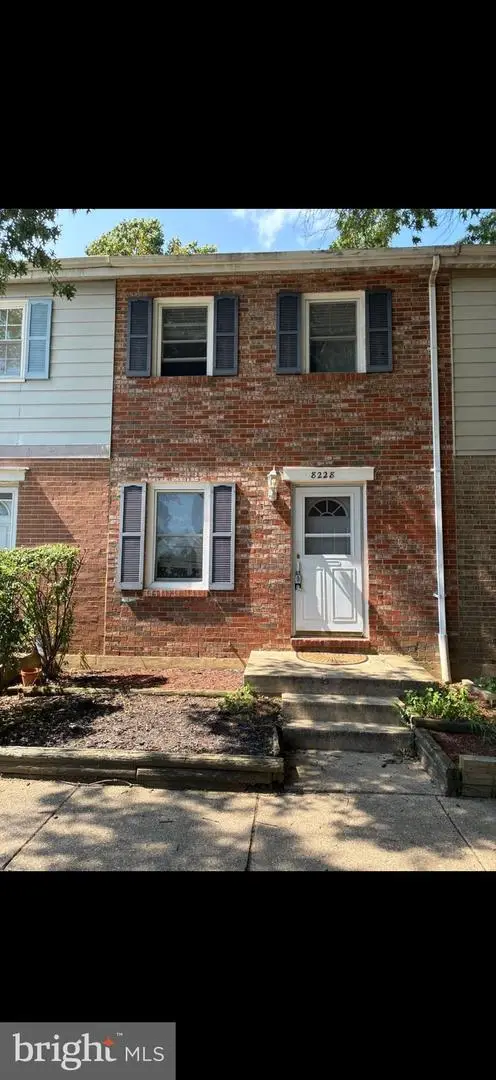 $275,000Active3 beds 2 baths1,232 sq. ft.
$275,000Active3 beds 2 baths1,232 sq. ft.8228 Monaegan, SEVERN, MD 21144
MLS# MDAA2127248Listed by: SAMSON PROPERTIES - Coming Soon
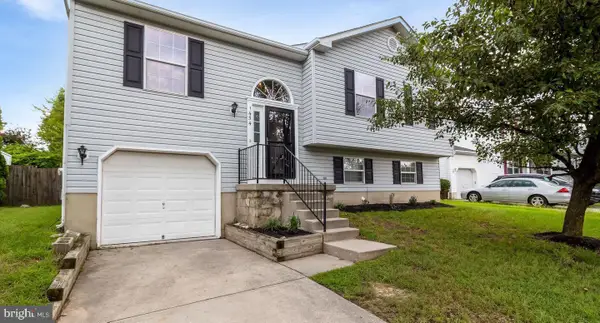 $455,000Coming Soon4 beds 2 baths
$455,000Coming Soon4 beds 2 baths1454 Graham Farm Cir, SEVERN, MD 21144
MLS# MDAA2126398Listed by: BERKSHIRE HATHAWAY HOMESERVICES PENFED REALTY - New
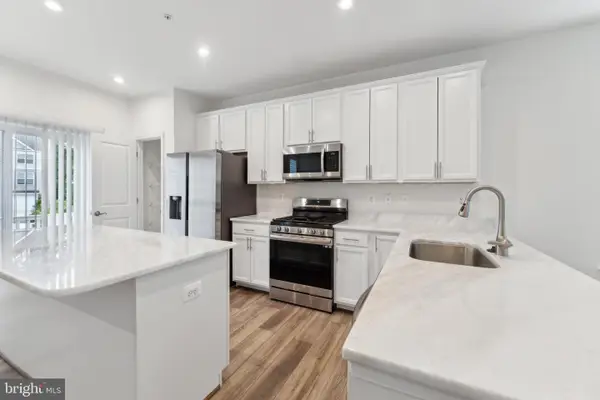 $530,000Active4 beds 4 baths2,275 sq. ft.
$530,000Active4 beds 4 baths2,275 sq. ft.227 Jenkins Way, GLEN BURNIE, MD 21061
MLS# MDAA2127306Listed by: THE PINNACLE REAL ESTATE CO. - Coming SoonOpen Fri, 5 to 7pm
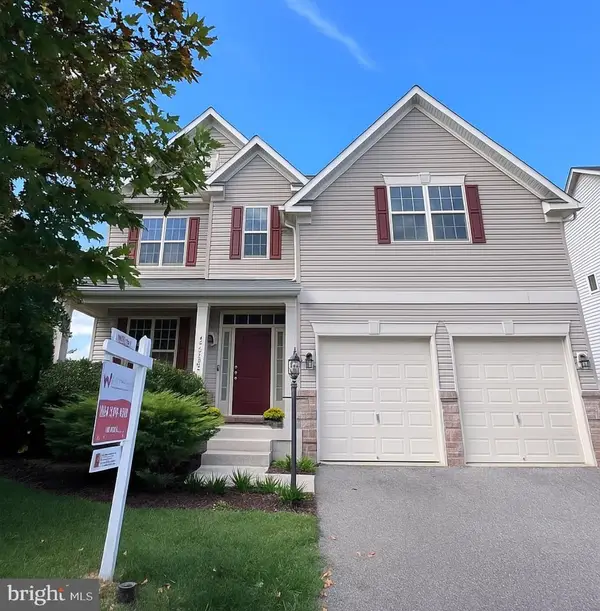 $700,000Coming Soon5 beds 4 baths
$700,000Coming Soon5 beds 4 baths8155 Ridgely Loop, SEVERN, MD 21144
MLS# MDAA2126246Listed by: KELLER WILLIAMS FLAGSHIP - New
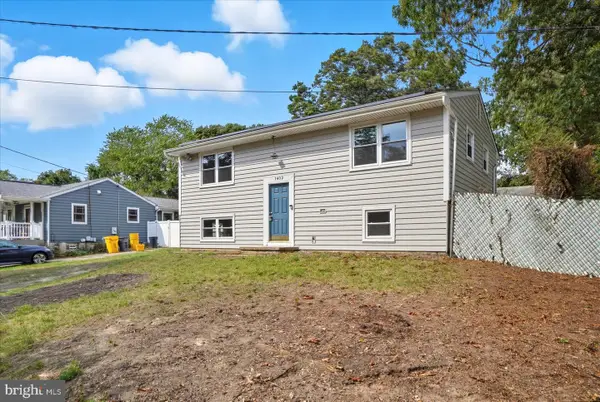 $385,000Active3 beds 2 baths1,764 sq. ft.
$385,000Active3 beds 2 baths1,764 sq. ft.1402 Valley Creek Rd, SEVERN, MD 21144
MLS# MDAA2127068Listed by: ROADRUNNER RENOVATIONS, LLC. - New
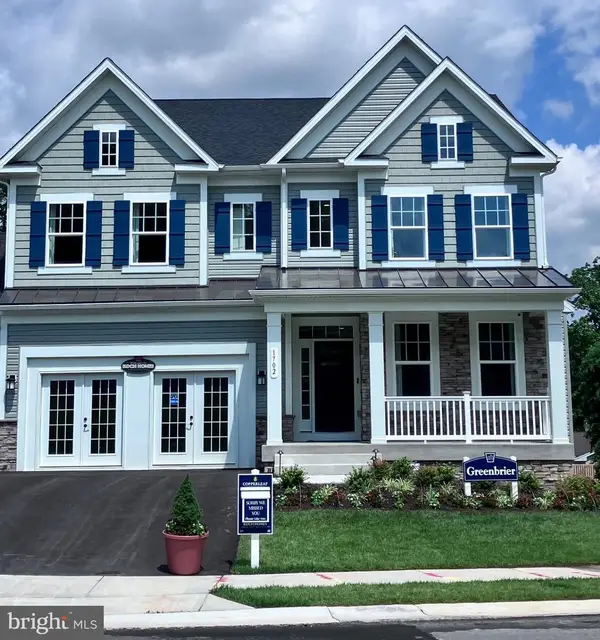 $919,990Active4 beds 4 baths3,854 sq. ft.
$919,990Active4 beds 4 baths3,854 sq. ft.0003 Copperleaf Blvd, HANOVER, MD 21076
MLS# MDAA2127286Listed by: KOCH REALTY, INC. - Coming SoonOpen Sat, 11am to 1pm
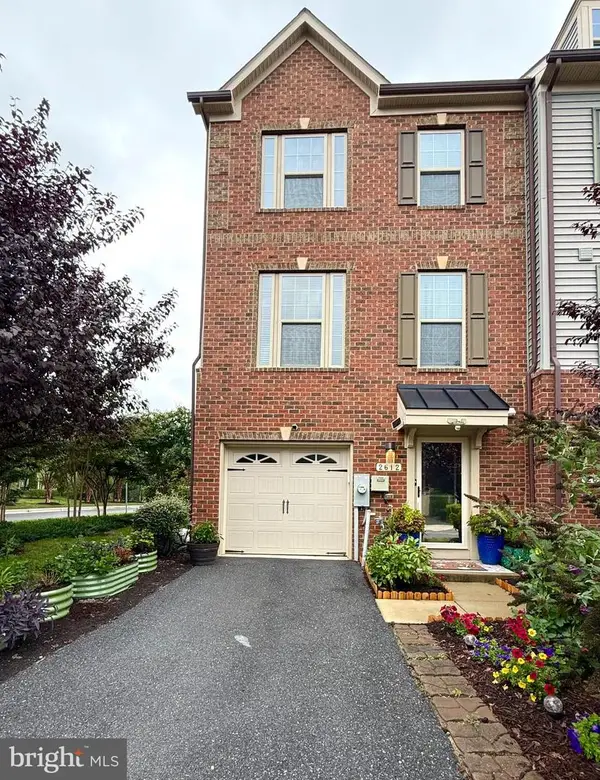 $589,000Coming Soon3 beds 3 baths
$589,000Coming Soon3 beds 3 baths2612 Fiat Dr, HANOVER, MD 21076
MLS# MDAA2126394Listed by: FATHOM REALTY MD, LLC
