92 Edelton Ave, Severn, MD 21144
Local realty services provided by:ERA Byrne Realty
Listed by:erica k baker
Office:ttr sotheby's international realty
MLS#:MDAA2119998
Source:BRIGHTMLS
Price summary
- Price:$760,000
- Price per sq. ft.:$265.27
About this home
Built in 2023, this custom designed 4 bedroom, 3 bathroom home offers 2,865 square feet of carefully curated living space. From the moment you enter, you're welcomed by clean architectural lines, warm finishes, and a floor plan designed for both comfort and flexibility. The main level features a spacious primary suite with a walk-in closet and a luxurious en suite bath, complete with an 8 foot glass enclosed shower, dual Delta Galeon shower heads, radiant heated tile flooring, and matte black fixtures. Also on the main level is a second bedroom with direct access to a full bath, a light-filled living room with a propane fireplace, a dedicated dining area, a thoughtfully designed chef’s kitchen with high-end finishes, a full laundry room, interior access to the garage, a coat closet, and walkout access to the backyard.
Wide plank Shaw Elegance White Oak flooring runs throughout the main level and second floor landing, paired with 5 inch Craftsman baseboards for a clean and timeless aesthetic. The kitchen was designed for both everyday living and entertaining, anchored by a 9 foot island with Level 8 Virginia Mist honed granite, and equipped with GE stainless appliances, a separate gas cooktop with a pot filler overtop and wall oven, a Delta Antoni chrome faucet, and curated lighting selections from CB2 and Industry West. Custom shiplap accents add warmth and texture in both the kitchen and dining areas.
Upstairs, Berber hybrid carpet brings softness to the additional bedrooms and loft. Ceramic tile finishes all bathrooms and the laundry room. Additional interior features include spray foam insulation, solid core interior doors, black Schlage hardware, a tankless water heater, and custom lighting throughout. The oversized 22 by 27 foot garage offers ample space for storage, hobbies, or workshop needs.
Outside, the home features upgraded clapboard vinyl siding, Craftsman-style windows, a floating Trex rear deck with integrated lighting, a fenced backyard with vinyl fencing and a fully sodded and irrigated lawn.
Ideally located near Fort Meade with quick access to MD 32, I 97, and BWI, this home offers a convenient commute to Annapolis, Baltimore, and Washington DC. Nearby you can find beloved local dining and shops, along with parks, trails, and outdoor spaces just minutes away.
Contact an agent
Home facts
- Year built:2023
- Listing ID #:MDAA2119998
- Added:85 day(s) ago
- Updated:October 01, 2025 at 07:32 AM
Rooms and interior
- Bedrooms:4
- Total bathrooms:3
- Full bathrooms:3
- Living area:2,865 sq. ft.
Heating and cooling
- Cooling:Central A/C
- Heating:Electric, Heat Pump(s)
Structure and exterior
- Roof:Shingle
- Year built:2023
- Building area:2,865 sq. ft.
- Lot area:0.16 Acres
Schools
- High school:OLD MILL
Utilities
- Water:Public
- Sewer:Public Sewer
Finances and disclosures
- Price:$760,000
- Price per sq. ft.:$265.27
- Tax amount:$6,476 (2024)
New listings near 92 Edelton Ave
- Coming SoonOpen Sat, 11am to 1pm
 $720,000Coming Soon4 beds 4 baths
$720,000Coming Soon4 beds 4 baths7317 Musical Way, SEVERN, MD 21144
MLS# MDAA2127480Listed by: DOUGLAS REALTY LLC - Coming SoonOpen Sat, 2 to 4pm
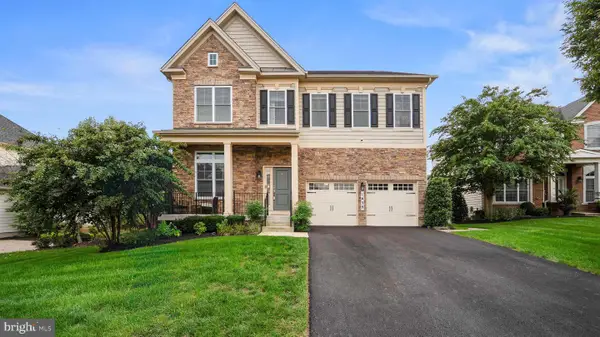 $925,000Coming Soon4 beds 4 baths
$925,000Coming Soon4 beds 4 baths1639 Stream Valley Overlook, SEVERN, MD 21144
MLS# MDAA2127170Listed by: SAMSON PROPERTIES - Coming SoonOpen Sun, 11:30am to 1:30pm
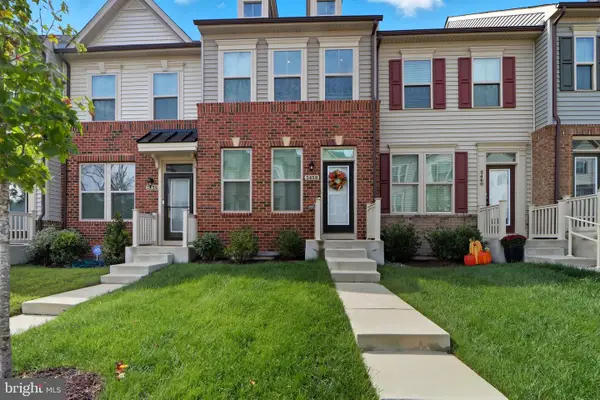 $475,000Coming Soon3 beds 4 baths
$475,000Coming Soon3 beds 4 baths3458 Jacobs Ford Way, HANOVER, MD 21076
MLS# MDAA2127388Listed by: BERKSHIRE HATHAWAY HOMESERVICES HOMESALE REALTY - New
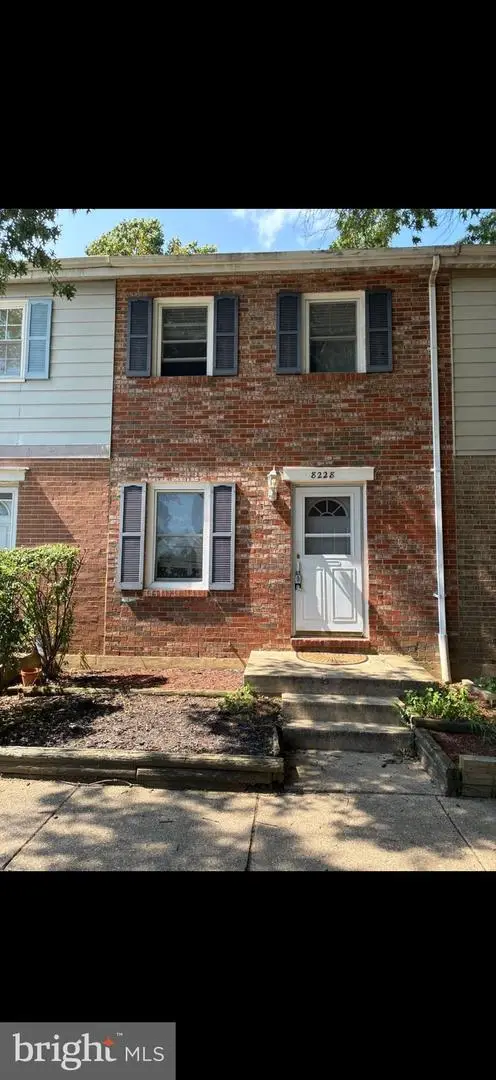 $275,000Active3 beds 2 baths1,232 sq. ft.
$275,000Active3 beds 2 baths1,232 sq. ft.8228 Monaegan, SEVERN, MD 21144
MLS# MDAA2127248Listed by: SAMSON PROPERTIES - Coming Soon
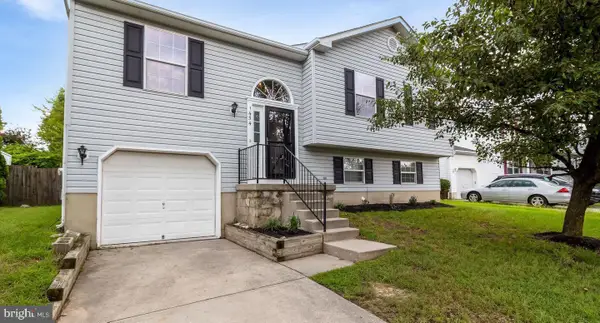 $455,000Coming Soon4 beds 2 baths
$455,000Coming Soon4 beds 2 baths1454 Graham Farm Cir, SEVERN, MD 21144
MLS# MDAA2126398Listed by: BERKSHIRE HATHAWAY HOMESERVICES PENFED REALTY - New
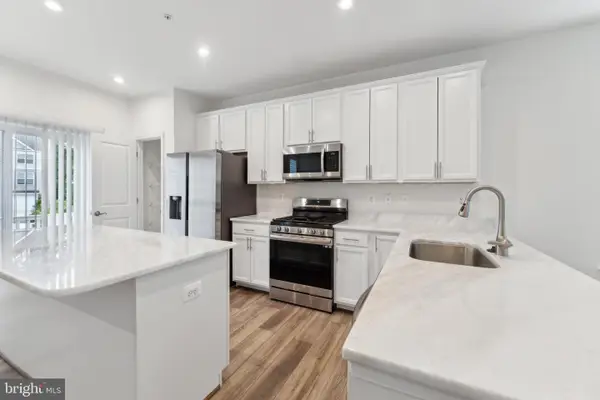 $530,000Active4 beds 4 baths2,275 sq. ft.
$530,000Active4 beds 4 baths2,275 sq. ft.227 Jenkins Way, GLEN BURNIE, MD 21061
MLS# MDAA2127306Listed by: THE PINNACLE REAL ESTATE CO. - Coming SoonOpen Fri, 5 to 7pm
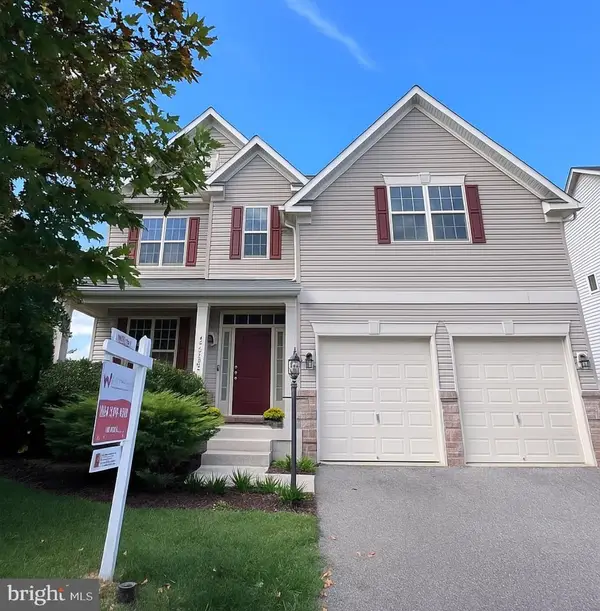 $700,000Coming Soon5 beds 4 baths
$700,000Coming Soon5 beds 4 baths8155 Ridgely Loop, SEVERN, MD 21144
MLS# MDAA2126246Listed by: KELLER WILLIAMS FLAGSHIP - New
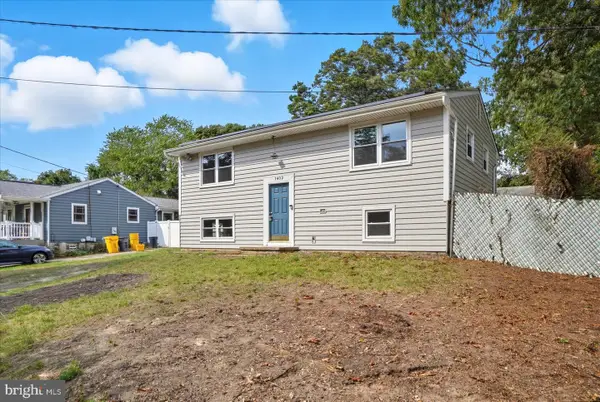 $385,000Active3 beds 2 baths1,764 sq. ft.
$385,000Active3 beds 2 baths1,764 sq. ft.1402 Valley Creek Rd, SEVERN, MD 21144
MLS# MDAA2127068Listed by: ROADRUNNER RENOVATIONS, LLC. - New
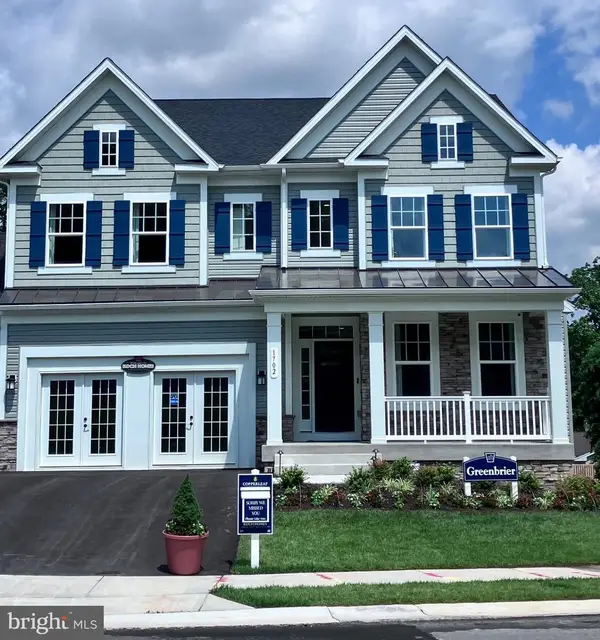 $919,990Active4 beds 4 baths3,854 sq. ft.
$919,990Active4 beds 4 baths3,854 sq. ft.0003 Copperleaf Blvd, HANOVER, MD 21076
MLS# MDAA2127286Listed by: KOCH REALTY, INC. - Coming SoonOpen Sat, 11am to 1pm
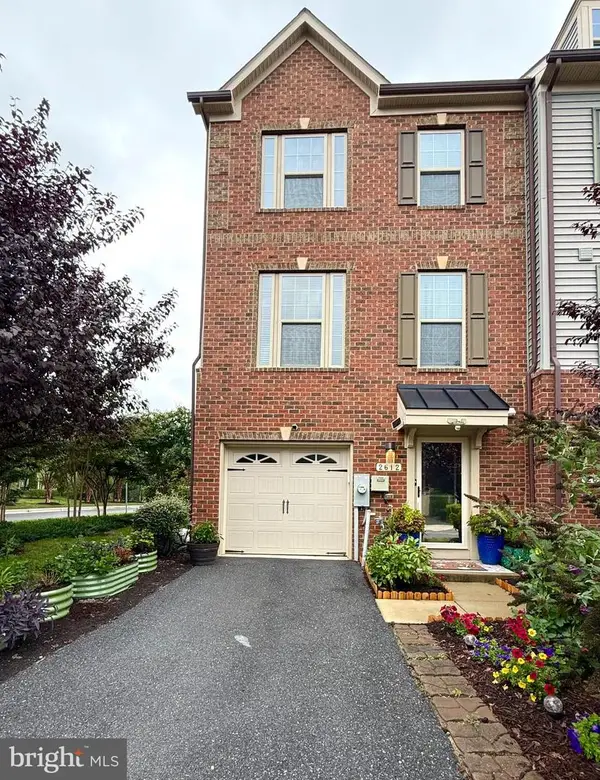 $589,000Coming Soon3 beds 3 baths
$589,000Coming Soon3 beds 3 baths2612 Fiat Dr, HANOVER, MD 21076
MLS# MDAA2126394Listed by: FATHOM REALTY MD, LLC
