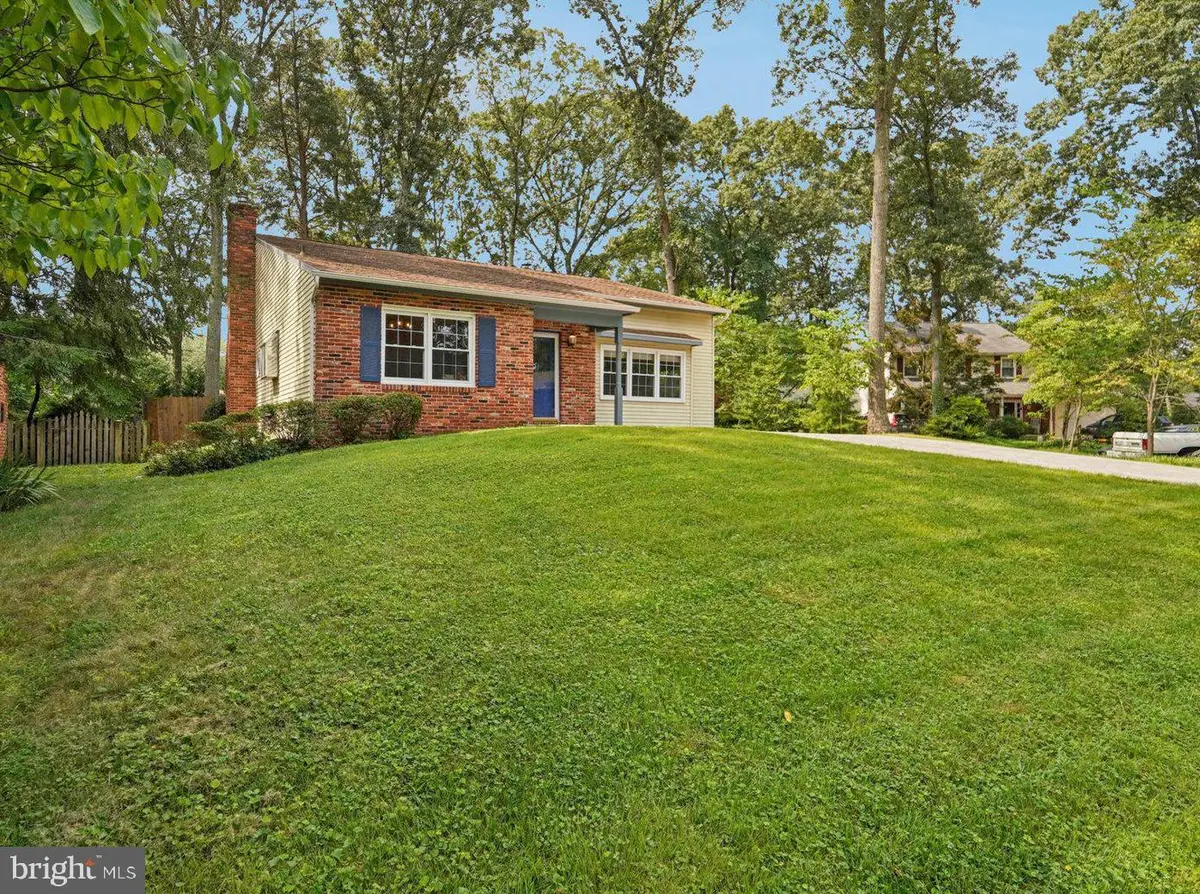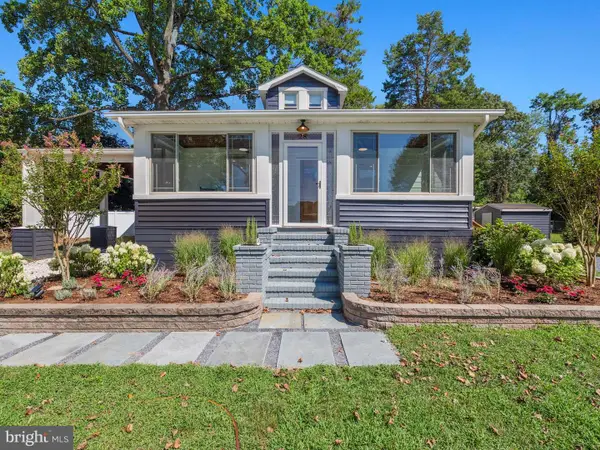442 Fairford Ct, SEVERNA PARK, MD 21146
Local realty services provided by:ERA Central Realty Group



442 Fairford Ct,SEVERNA PARK, MD 21146
$610,000
- 4 Beds
- 3 Baths
- 2,407 sq. ft.
- Single family
- Active
Listed by:christine joyce
Office:long & foster real estate, inc.
MLS#:MDAA2121724
Source:BRIGHTMLS
Price summary
- Price:$610,000
- Price per sq. ft.:$253.43
- Monthly HOA dues:$45.83
About this home
Welcome to this spacious(2400 sq ft.) and thoughtfully expanded 4-bedroom, 3-bath home offering versatile living in a welcoming Severna Park community! A main-level bedroom suite provides convenience and flexibility, while the upper-level primary suite has been beautifully enlarged and includes a cozy fireplace and expanded ensuite bath. The owners added the hardwood floors that span most of the main and upper levels, and the soaring two-story living room features a wood pellet stove that warms much of the home during cooler months. The kitchen overlooks the family room with a wood-burning fireplace and access to a screened porch—ideal for relaxing or entertaining—leading to the fenced backyard. Additional updates include newer windows, an 8-year-old roof, and a stamped concrete driveway with parking for 5–6 cars. Enjoy peace of mind and comfort in every season. The community HOA includes access to the outdoor pool, playground, ball fields and courts, picnic pavilion and common areas, and you're just a short walk to Severna Park Middle School and scenic Kinder Farm Park—perfect for outdoor enthusiasts and families alike!
Contact an agent
Home facts
- Year built:1978
- Listing Id #:MDAA2121724
- Added:6 day(s) ago
- Updated:August 15, 2025 at 01:53 PM
Rooms and interior
- Bedrooms:4
- Total bathrooms:3
- Full bathrooms:3
- Living area:2,407 sq. ft.
Heating and cooling
- Cooling:Central A/C, Heat Pump(s)
- Heating:Electric, Heat Pump(s)
Structure and exterior
- Year built:1978
- Building area:2,407 sq. ft.
- Lot area:0.22 Acres
Schools
- High school:SEVERNA PARK
- Middle school:SEVERNA PARK
- Elementary school:OAK HILL
Utilities
- Water:Public
- Sewer:Public Sewer
Finances and disclosures
- Price:$610,000
- Price per sq. ft.:$253.43
- Tax amount:$5,625 (2025)
New listings near 442 Fairford Ct
- Coming Soon
 $669,500Coming Soon3 beds 2 baths
$669,500Coming Soon3 beds 2 baths130 Clarence Ave, SEVERNA PARK, MD 21146
MLS# MDAA2123480Listed by: DOUGLAS REALTY LLC - Open Sat, 1 to 3pmNew
 $875,000Active5 beds 4 baths3,252 sq. ft.
$875,000Active5 beds 4 baths3,252 sq. ft.250 Gough Ct, SEVERNA PARK, MD 21146
MLS# MDAA2123472Listed by: TTR SOTHEBY'S INTERNATIONAL REALTY - Coming SoonOpen Thu, 5 to 7pm
 $935,000Coming Soon4 beds 3 baths
$935,000Coming Soon4 beds 3 baths7 Fordham Ct, MILLERSVILLE, MD 21108
MLS# MDAA2123288Listed by: BERKSHIRE HATHAWAY HOMESERVICES PENFED REALTY - New
 $475,000Active4 beds 3 baths2,432 sq. ft.
$475,000Active4 beds 3 baths2,432 sq. ft.8355 Sycamore Rd, MILLERSVILLE, MD 21108
MLS# MDAA2123302Listed by: HYATT & COMPANY REAL ESTATE, LLC - Coming SoonOpen Sat, 11am to 2pm
 $750,000Coming Soon3 beds 3 baths
$750,000Coming Soon3 beds 3 baths28 Cypress Creek Rd, SEVERNA PARK, MD 21146
MLS# MDAA2123244Listed by: KELLER WILLIAMS FLAGSHIP - New
 $540,000Active4 beds 3 baths2,086 sq. ft.
$540,000Active4 beds 3 baths2,086 sq. ft.27 Saint Andrews Rd, SEVERNA PARK, MD 21146
MLS# MDAA2123080Listed by: REDFIN CORP - New
 $925,000Active5 beds 4 baths3,938 sq. ft.
$925,000Active5 beds 4 baths3,938 sq. ft.104 Retriever Way, SEVERNA PARK, MD 21146
MLS# MDAA2123270Listed by: COMPASS - New
 $630,000Active4 beds 4 baths2,020 sq. ft.
$630,000Active4 beds 4 baths2,020 sq. ft.4 Belhaven Ct, SEVERNA PARK, MD 21146
MLS# MDAA2123054Listed by: DOUGLAS REALTY LLC  $550,000Pending5 beds 3 baths2,366 sq. ft.
$550,000Pending5 beds 3 baths2,366 sq. ft.770 Dividing Rd, SEVERNA PARK, MD 21146
MLS# MDAA2122746Listed by: COMPASS

