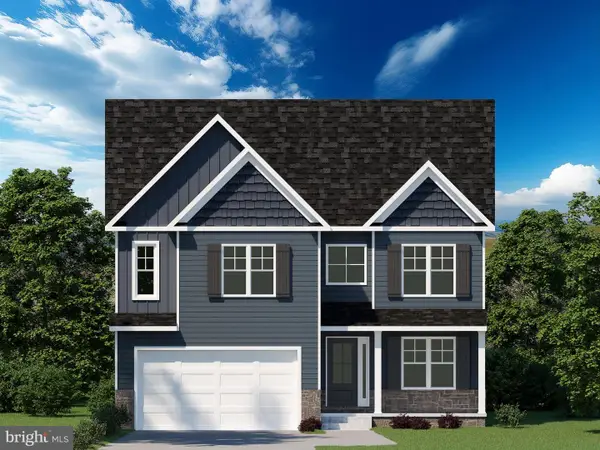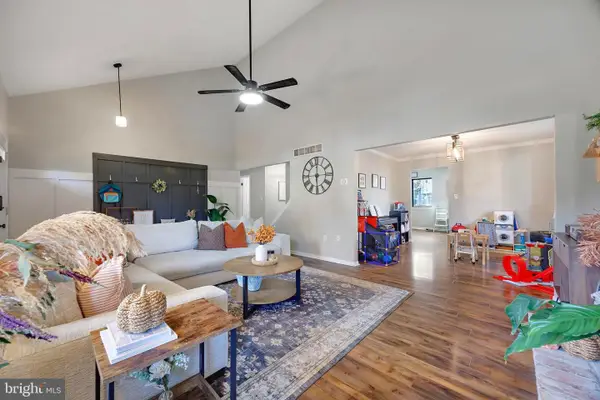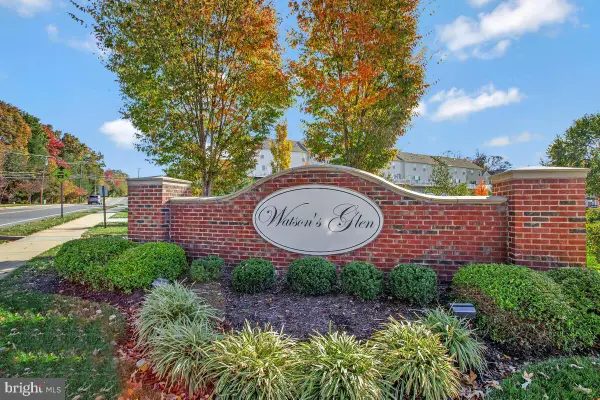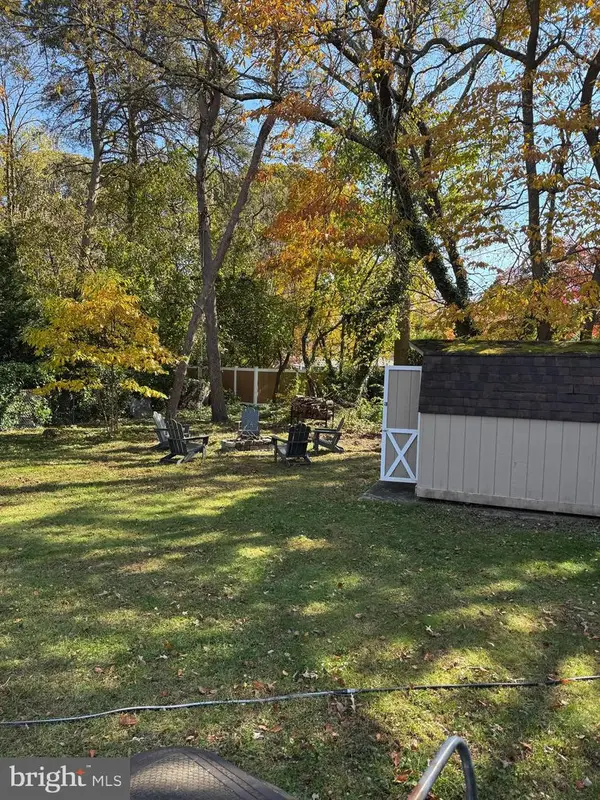471 Maple Rd, Severna Park, MD 21146
Local realty services provided by:O'BRIEN REALTY ERA POWERED
471 Maple Rd,Severna Park, MD 21146
$1,800,000
- 6 Beds
- 4 Baths
- - sq. ft.
- Single family
- Sold
Listed by: john j collins
Office: long & foster real estate, inc.
MLS#:MDAA2122374
Source:BRIGHTMLS
Sorry, we are unable to map this address
Price summary
- Price:$1,800,000
About this home
Magothy River Waterfront Retreat blending luxury, space, beauty and comfort in one exceptional property! A rare Contemporary find in Severna Park! This 6 bedroom, 3 1/2 bath home offers tranquil views of the Magothy River from most rooms. Enter into the open concept design and take in the view. Expansive room sizes make this the ideal home for entertaining or everyday living. A gas fireplace is featured in the family room which steps out to the large water side deck. The 2-story breakfast room with water view is just off the gourmet kitchen with stainless appliances, granite counter tops and generous cabinetry. A front and rear staircase leads to the expansive 2nd story. The luxurious primary suite features a lovely water view, vaulted ceiling, skylights, 2 walk-in closets, gas fireplace, and spacious bath featuring a walk-in shower and soaking tub. 5 additional oversized bedrooms most with vaulted ceilings and skylights. The upstairs family room with gas fireplace is perfect for get togethers. The separate Carriage House is ideal for multi-generational living, a studio or in home office. The pier features 4 boat slips and 2 lifts...perfect for the boat enthusiast! Every detail is designed to take full advantage of the breathtaking waterfront setting. Whether you're relaxing on the deck or enjoying special time with family and friends, this home is a rare find on the Magothy!
Contact an agent
Home facts
- Year built:1987
- Listing ID #:MDAA2122374
- Added:92 day(s) ago
- Updated:November 16, 2025 at 03:37 AM
Rooms and interior
- Bedrooms:6
- Total bathrooms:4
- Full bathrooms:3
- Half bathrooms:1
Heating and cooling
- Cooling:Ceiling Fan(s)
- Heating:Forced Air, Natural Gas
Structure and exterior
- Year built:1987
Schools
- High school:CALL SCHOOL BOARD
- Middle school:CALL SCHOOL BOARD
- Elementary school:CALL SCHOOL BOARD
Utilities
- Water:Public
- Sewer:Public Sewer
Finances and disclosures
- Price:$1,800,000
- Tax amount:$17,510 (2024)
New listings near 471 Maple Rd
- Open Sun, 11am to 1pmNew
 $525,000Active5 beds 2 baths1,748 sq. ft.
$525,000Active5 beds 2 baths1,748 sq. ft.155 Barbara Rd, SEVERNA PARK, MD 21146
MLS# MDAA2130988Listed by: KELLER WILLIAMS FLAGSHIP - Coming Soon
 $725,000Coming Soon3 beds 4 baths
$725,000Coming Soon3 beds 4 baths8408 Baltimore Annapolis Blvd, PASADENA, MD 21122
MLS# MDAA2130958Listed by: ANNE ARUNDEL PROPERTIES, INC.  $749,990Active4 beds 3 baths2,219 sq. ft.
$749,990Active4 beds 3 baths2,219 sq. ft.Clarence Avenue - Lots 27-28 - Bancroft Model, SEVERNA PARK, MD 21146
MLS# MDAA2124154Listed by: DOUGLAS REALTY LLC- Coming Soon
 $735,000Coming Soon4 beds 3 baths
$735,000Coming Soon4 beds 3 baths596-a West Dr, SEVERNA PARK, MD 21146
MLS# MDAA2130914Listed by: BERKSHIRE HATHAWAY HOMESERVICES PENFED REALTY - New
 $634,900Active4 beds 3 baths1,964 sq. ft.
$634,900Active4 beds 3 baths1,964 sq. ft.388 Wilett Ct, SEVERNA PARK, MD 21146
MLS# MDAA2130948Listed by: KELLER WILLIAMS FLAGSHIP - New
 $1,695,000Active4 beds 5 baths4,636 sq. ft.
$1,695,000Active4 beds 5 baths4,636 sq. ft.100 Rustic Ridge Rd, SEVERNA PARK, MD 21146
MLS# MDAA2130892Listed by: LONG & FOSTER REAL ESTATE, INC. - New
 $700,000Active5 beds 4 baths2,388 sq. ft.
$700,000Active5 beds 4 baths2,388 sq. ft.197 Cypress Creek Rd, SEVERNA PARK, MD 21146
MLS# MDAA2130720Listed by: COLDWELL BANKER REALTY - Open Sun, 12 to 2pm
 $549,900Active3 beds 4 baths2,672 sq. ft.
$549,900Active3 beds 4 baths2,672 sq. ft.2 Arrowleaf Dr, MILLERSVILLE, MD 21108
MLS# MDAA2127342Listed by: RE/MAX REALTY GROUP  $670,000Active4 beds 3 baths2,300 sq. ft.
$670,000Active4 beds 3 baths2,300 sq. ft.9 Robinson Rd, SEVERNA PARK, MD 21146
MLS# MDAA2130418Listed by: BLACKWELL REAL ESTATE, LLC $615,000Pending3 beds 2 baths1,925 sq. ft.
$615,000Pending3 beds 2 baths1,925 sq. ft.105 Giddings Ave, SEVERNA PARK, MD 21146
MLS# MDAA2128724Listed by: LONG & FOSTER REAL ESTATE, INC.
