51 Stratford Dr, Severna Park, MD 21146
Local realty services provided by:ERA Liberty Realty
Listed by: richard l may iii
Office: may realty
MLS#:MDAA2123342
Source:BRIGHTMLS
Price summary
- Price:$1,399,900
- Price per sq. ft.:$321.82
- Monthly HOA dues:$12.5
About this home
March 2026 Delivery! Still time to purchase as a construction perm and customize finishings! The last remaining lot in Severna Park’s premier 5 lot luxury new construction community-The Enclave at Oak Hill! The sought-after expanded Mimosa Model with oversized 2 1/2 car garage offers 4,350 sq. ft. of thoughtfully designed living space by award-winning Taylor Hart Design. Nestled on a private cul-de-sac, this distinguished home sits on a 15,000 square foot lot and backs nearly 1 1/2 acres of conservation land! Features include 9’ ceilings on all levels, 4 spacious bedrooms, 3.5 elegantly appointed baths, and an expansive floor plan perfect for both everyday living and entertaining. Inquire about inground pool potential!
This exclusive enclave offers the perfect blend of elegance and privacy, with exceptional craftsmanship and designer finishes throughout. Ideally located with quick access to Chartwell Golf & Country Club, Downtown Annapolis, BWI Airport, Baltimore, Ft. Meade, and Washington DC.
$10,000 closing cost assistance with use of builder’s preferred lender and title company. Ask about Construction-Perm Loan financing options!
Constructed model available to tour!
This exclusive enclave offers the perfect blend of elegance and privacy, with exceptional craftsmanship and designer finishes throughout. Ideally located with quick access to Chartwell Golf & Country Club, Downtown Annapolis, BWI Airport, Baltimore, Ft. Meade, and Washington DC.
$10,000 closing cost assistance with use of builder’s preferred lender and title company. Ask about Construction-Perm Loan financing options!
Constructed model available to tour!
This exclusive enclave offers the perfect blend of elegance and privacy, with exceptional craftsmanship and designer finishes throughout. Ideally located with quick access to Chartwell Golf & Country Club, Downtown Annapolis, BWI Airport, Baltimore, Ft. Meade, and Washington DC.
$10,000 closing cost assistance with use of builder’s preferred lender and title company. Ask about Construction-Perm Loan financing options!
Constructed model available to tour!
Contact an agent
Home facts
- Listing ID #:MDAA2123342
- Added:144 day(s) ago
- Updated:January 07, 2026 at 08:54 AM
Rooms and interior
- Bedrooms:5
- Total bathrooms:5
- Full bathrooms:4
- Half bathrooms:1
- Living area:4,350 sq. ft.
Heating and cooling
- Cooling:Central A/C
- Heating:Central, Electric
Structure and exterior
- Building area:4,350 sq. ft.
- Lot area:0.34 Acres
Utilities
- Water:Public
- Sewer:Public Sewer
Finances and disclosures
- Price:$1,399,900
- Price per sq. ft.:$321.82
New listings near 51 Stratford Dr
- New
 $664,900Active3 beds 4 baths3,420 sq. ft.
$664,900Active3 beds 4 baths3,420 sq. ft.207 Oak Ave, SEVERNA PARK, MD 21146
MLS# MDAA2133888Listed by: REDFIN CORP - Coming Soon
 $765,000Coming Soon3 beds 3 baths
$765,000Coming Soon3 beds 3 baths707 Lynngate Rd #12, SEVERNA PARK, MD 21146
MLS# MDAA2133232Listed by: DOUGLAS REALTY LLC - Coming Soon
 $569,900Coming Soon3 beds 3 baths
$569,900Coming Soon3 beds 3 baths728 Ticonderoga Ave, SEVERNA PARK, MD 21146
MLS# MDAA2134000Listed by: MAY REALTY - Coming Soon
 $689,000Coming Soon4 beds 4 baths
$689,000Coming Soon4 beds 4 baths524 Charington Dr, SEVERNA PARK, MD 21146
MLS# MDAA2134048Listed by: SAMSON PROPERTIES - Coming Soon
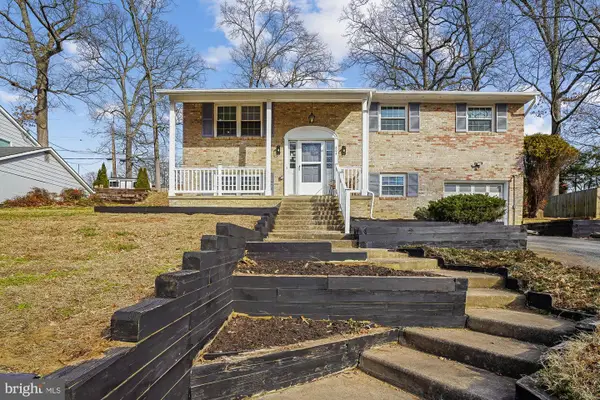 $649,000Coming Soon4 beds 3 baths
$649,000Coming Soon4 beds 3 baths504 Grandin Ave, SEVERNA PARK, MD 21146
MLS# MDAA2133658Listed by: VETERANS FIRST REALTY - Open Thu, 4 to 6pmNew
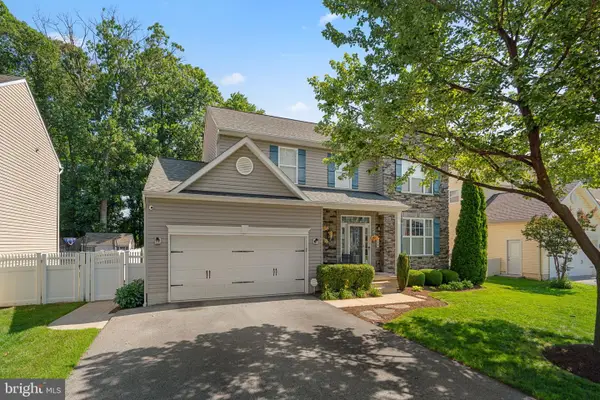 $745,000Active4 beds 4 baths3,058 sq. ft.
$745,000Active4 beds 4 baths3,058 sq. ft.118 Sylvan Ave, MILLERSVILLE, MD 21108
MLS# MDAA2133748Listed by: BERKSHIRE HATHAWAY HOMESERVICES PENFED REALTY - New
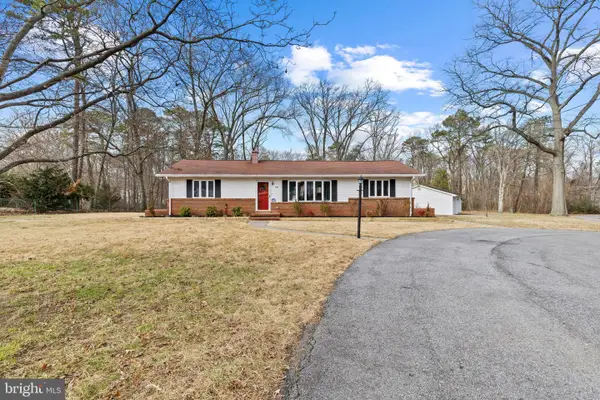 $484,900Active2 beds 1 baths1,978 sq. ft.
$484,900Active2 beds 1 baths1,978 sq. ft.250 Poplar Rd, MILLERSVILLE, MD 21108
MLS# MDAA2133696Listed by: DOUGLAS REALTY LLC 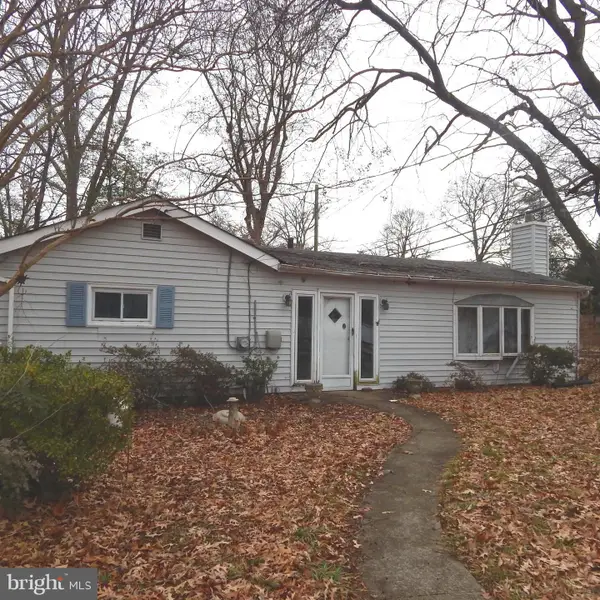 $369,550Pending2 beds 2 baths1,424 sq. ft.
$369,550Pending2 beds 2 baths1,424 sq. ft.616 Severn Rd, SEVERNA PARK, MD 21146
MLS# MDAA2133880Listed by: CENTURY 21 DON GURNEY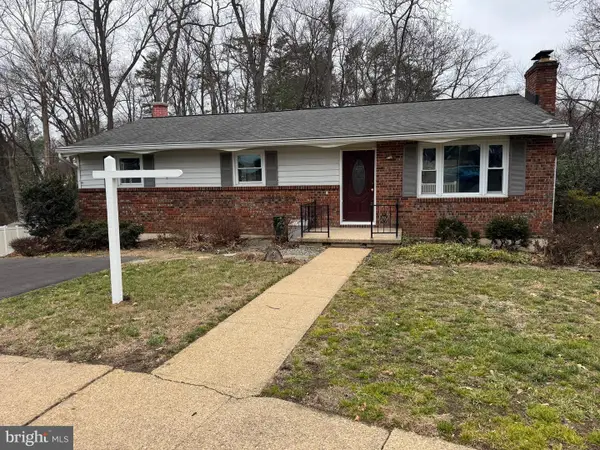 $350,000Pending4 beds 2 baths1,196 sq. ft.
$350,000Pending4 beds 2 baths1,196 sq. ft.3 Belhaven Ct, SEVERNA PARK, MD 21146
MLS# MDAA2133670Listed by: DOUGLAS REALTY LLC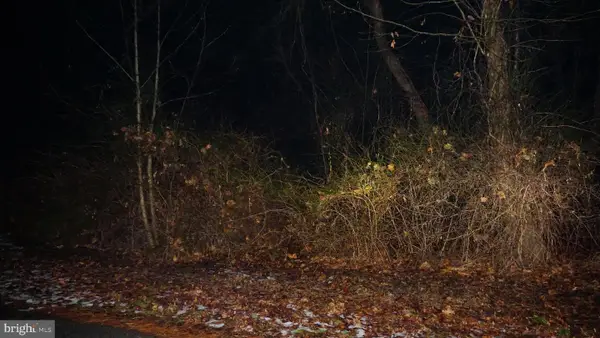 $109,900Active1.01 Acres
$109,900Active1.01 Acres337 Dogwood Rd, MILLERSVILLE, MD 21108
MLS# MDAA2133468Listed by: ROSATI REALTY
