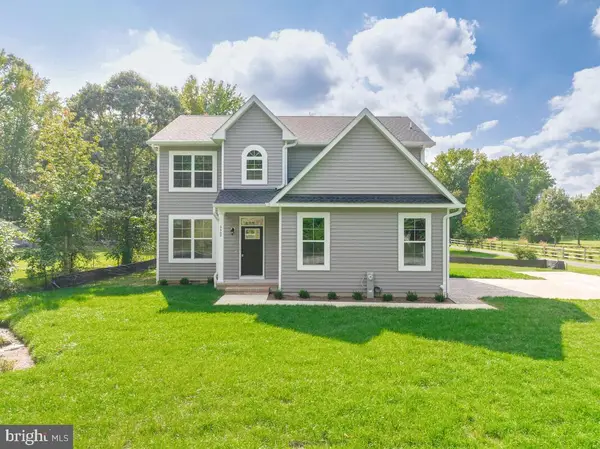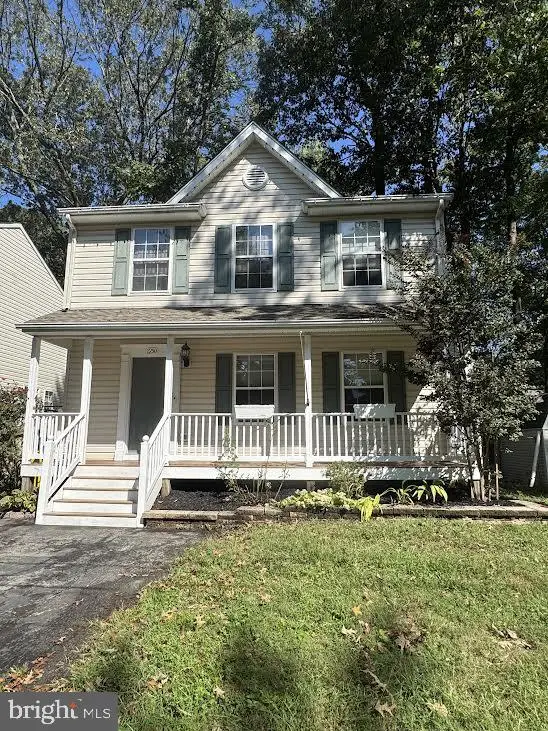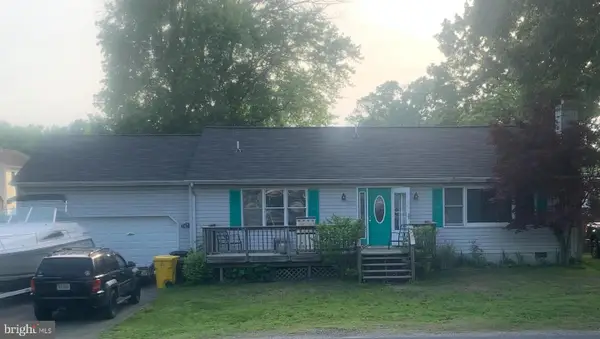1457 Nieman Rd, Shady Side, MD 20764
Local realty services provided by:ERA Martin Associates
Listed by:thomas a keane
Office:washington fine properties, llc.
MLS#:MDAA2125088
Source:BRIGHTMLS
Price summary
- Price:$1,500,000
- Price per sq. ft.:$489.56
About this home
Stunning waterfront retreat nestled along the serene shores of the Chesapeake Bay, located in the charming community of Shady Side, Maryland. Perfectly situated on Parish Creek, this spacious, move-in ready home offers a unique combination of comfort, privacy, and coastal living. The open-concept floor plan on the main level features a gourmet kitchen with sleek quartz countertops and island, a cozy breakfast area, and a generously sized great room. A dining room/office and sitting room provide versatile spaces for both relaxation and work, complemented by a full bath for added convenience.
Upstairs, the tranquil waterfront primary bedroom offers a peaceful sanctuary with an ensuite bathroom and two walk-in closets. Three additional bedrooms, one full bathroom, and laundry room complete the upper level.
Just steps from the water, a 20' x 20' screened cabana creates an ideal space for dining, reading, or simply enjoying the beautiful views. The detached three-car garage adds exceptional value with a fully-equipped one-bedroom, one-bath apartment above, offering the perfect space for guests or additional living needs.
For boating enthusiasts, the private 100-foot pier is a true highlight, featuring a 30-foot floating dock with a 12,500lb lift, two jet-ski lifts, electrical and plumbing connections, and a water depth of 4' MLW, ensuring ample space for all your water activities.
Additional amenities include a full irrigation system, horseshoe pits for outdoor entertainment, smart home switches, and a connection to public sewer.
Ideally located just 30 minutes from Annapolis and less than an hour from Washington, D.C., Shady Side offers a peaceful waterfront lifestyle with marinas, quiet beaches, and a strong sense of community. Whether you’re seeking a weekend getaway or a permanent residence, this is your chance to own a piece of Chesapeake Bay paradise.
Contact an agent
Home facts
- Year built:2006
- Listing ID #:MDAA2125088
- Added:28 day(s) ago
- Updated:October 01, 2025 at 07:32 AM
Rooms and interior
- Bedrooms:5
- Total bathrooms:4
- Full bathrooms:4
- Living area:3,064 sq. ft.
Heating and cooling
- Cooling:Ceiling Fan(s), Central A/C
- Heating:Electric, Heat Pump(s)
Structure and exterior
- Year built:2006
- Building area:3,064 sq. ft.
- Lot area:1.01 Acres
Schools
- High school:SOUTHERN
Utilities
- Water:Well
- Sewer:Public Sewer
Finances and disclosures
- Price:$1,500,000
- Price per sq. ft.:$489.56
- Tax amount:$10,084 (2024)
New listings near 1457 Nieman Rd
- New
 $100,000Active1 Acres
$100,000Active1 Acres-1436 Haile Parkway, SHADY SIDE, MD 20764
MLS# MDAA2127468Listed by: SAMSON PROPERTIES - New
 $609,990Active4 beds 3 baths2,424 sq. ft.
$609,990Active4 beds 3 baths2,424 sq. ft.1302 Spruce St, SHADY SIDE, MD 20764
MLS# MDAA2127448Listed by: SCHWARTZ REALTY, INC. - New
 $619,900Active4 beds 3 baths2,000 sq. ft.
$619,900Active4 beds 3 baths2,000 sq. ft.6440 W. Shady Side Rd, SHADY SIDE, MD 20764
MLS# MDAA2127256Listed by: J. J. ROGERS REAL ESTATE - Coming Soon
 $449,950Coming Soon3 beds 3 baths
$449,950Coming Soon3 beds 3 baths1250 Juniper St, SHADY SIDE, MD 20764
MLS# MDAA2127218Listed by: FLAG REAL ESTATE INC. - Coming Soon
 $349,900Coming Soon3 beds 2 baths
$349,900Coming Soon3 beds 2 baths4913 Chestnut St, SHADY SIDE, MD 20764
MLS# MDAA2126762Listed by: SCHWARTZ REALTY, INC.  $395,000Active3 beds 2 baths1,408 sq. ft.
$395,000Active3 beds 2 baths1,408 sq. ft.4900 Thomas Dr, SHADY SIDE, MD 20764
MLS# MDAA2126014Listed by: DOUGLAS REALTY LLC $315,000Pending1 beds 1 baths620 sq. ft.
$315,000Pending1 beds 1 baths620 sq. ft.4962 Elm St, SHADY SIDE, MD 20764
MLS# MDAA2125920Listed by: RE/MAX UNITED REAL ESTATE $1,050,000Pending5 beds 3 baths2,671 sq. ft.
$1,050,000Pending5 beds 3 baths2,671 sq. ft.1323 Jordan Dr, SHADY SIDE, MD 20764
MLS# MDAA2125562Listed by: LONG & FOSTER REAL ESTATE, INC. $441,000Active4 beds 2 baths1,248 sq. ft.
$441,000Active4 beds 2 baths1,248 sq. ft.1520 Lincoln Rd, SHADY SIDE, MD 20764
MLS# MDAA2125908Listed by: FAIRFAX REALTY PREMIER $1,999,900Pending5 beds 5 baths5,151 sq. ft.
$1,999,900Pending5 beds 5 baths5,151 sq. ft.4819 Avery Rd, SHADY SIDE, MD 20764
MLS# MDAA2125848Listed by: TTR SOTHEBY'S INTERNATIONAL REALTY
