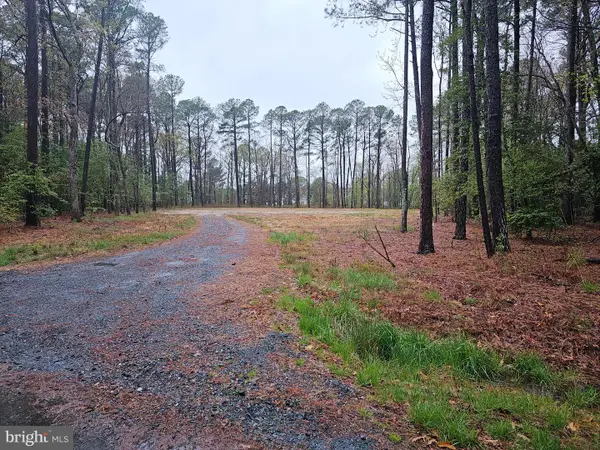Local realty services provided by:ERA Byrne Realty
6660 Reeses Pride Rd,Sherwood, MD 21665
$759,000
- 3 Beds
- 3 Baths
- 2,240 sq. ft.
- Single family
- Active
Listed by: john w mcglannan
Office: meredith fine properties
MLS#:MDTA2012208
Source:BRIGHTMLS
Price summary
- Price:$759,000
- Price per sq. ft.:$338.84
- Monthly HOA dues:$14.58
About this home
Your Eastern Shore paradise awaits! This awesomely updated, meticulously maintained, classic colonial-style home is like a breath of fresh air. Located on a full 2 acre parcel, in the heart of the sought after Deep Harbour Farm community, custom features include a lovely private backyard oasis, designed around an 18’x32’ inground salt-water pool, and surrounded by all new, high-quality fencing, mature landscaping and hardscaped patio with built in fire/grilling pit. Built in 2005, this home boasts an open floor plan and flow that welcomes you the moment you step inside. Rich hardwood floors add an elegant touch to the interior living spaces, which have all been freshly painted throughout. The kitchen includes a combination of warm wood cabinetry, granite countertops, and stylish modern appliances, creating a culinary haven for both everyday meals and entertaining. Adjacent to the kitchen, enjoy a spacious, sunlit dining area overlooking the pool and patio. Two additional living room areas complete the setting for endless year-round indoor/outdoor activities and gatherings. A convenient laundry/mudroom includes a large capacity, front-load, Maytag washer & Dryer w/pedestals and added built-in cabinets for extra kitchen storage, pool towels and more! A brand new 600 sq ft (pet friendly) family room is a huge bonus! Designed with low-maintenance wood look ceramic plank tile flooring, high ceilings, sun drenched windows, French doors and electric fireplace, this can easily provide the ideal space for a home studio, or be furnished as a traditional gathering place for holidays and special celebrations – providing direct access to a lush grass-filled, fenced yard area that leads to the side entrance to a custom designed oversized detached 24'x48' insulated garage with separate 200-amp electric service for recreational hobbies and/or storage needs. On the second floor of the home, discover a spacious primary suite, featuring two large walk-in closets and en-suite bath with plenty of natural light, a brand new double sink vanity and fixtures; tons of personal storage space, an oversized soaking tub, and a separate shower. Two additional bedrooms also include walk-in closets, and for those seeking versatility in their space, there is a bonus/play/gaming room with a separate area for study/small home office space. All interior spaces include new blinds and window treatments throughout.
If you're dreaming of a waterfront lifestyle without the waterfront price...look no further. The Deep Harbour Farm waterfront community includes a multi-slip boat dock for exclusive use by residents (slips subject to availability each year) and kayak/SUP launch and storage racks. Additional highlights of this property include solar panels which keep electric costs at a minimum. A new Air-Conditioning unit; fully encapsulated crawl space; expansive attic space; charming covered front porch; brand-new separate 10’x20’ Amish-built garden shed just to name a few! Don’t miss out on this rare opportunity to settle into a prime coastal community and the unique lifestyle of the Eastern Shore, where history and modern amenities truly come together. Conveniently located a short distance from the Village of St. Michaels, within minutes of marinas and public boat ramps offering access to the Chesapeake Bay and the surrounding tributaries where you can enjoy miles of open bike trails, deep water fishing, crabbing and all that life on the Bay has to offer.
--
Contact an agent
Home facts
- Year built:2005
- Listing ID #:MDTA2012208
- Added:94 day(s) ago
- Updated:February 01, 2026 at 02:43 PM
Rooms and interior
- Bedrooms:3
- Total bathrooms:3
- Full bathrooms:2
- Half bathrooms:1
- Living area:2,240 sq. ft.
Heating and cooling
- Cooling:Central A/C
- Heating:Electric, Heat Pump(s)
Structure and exterior
- Roof:Architectural Shingle
- Year built:2005
- Building area:2,240 sq. ft.
- Lot area:2.01 Acres
Utilities
- Water:Well
- Sewer:On Site Septic
Finances and disclosures
- Price:$759,000
- Price per sq. ft.:$338.84
- Tax amount:$3,506 (2024)
New listings near 6660 Reeses Pride Rd
 $1,299,000Active3 beds 3 baths3,853 sq. ft.
$1,299,000Active3 beds 3 baths3,853 sq. ft.6670 Tilghman Island Rd, SHERWOOD, MD 21665
MLS# MDTA2011284Listed by: TTR SOTHEBY'S INTERNATIONAL REALTY $3,700,000Active5 beds 7 baths5,554 sq. ft.
$3,700,000Active5 beds 7 baths5,554 sq. ft.21721 Heavenly Haven Rd, SHERWOOD, MD 21665
MLS# MDTA2011520Listed by: CHESAPEAKE BAY REAL ESTATE PLUS, LLC $174,900Pending2.49 Acres
$174,900Pending2.49 AcresHolly Woods Rd, SHERWOOD, MD 21665
MLS# MDTA2010352Listed by: MEREDITH FINE PROPERTIES $2,395,000Active3 beds 4 baths3,847 sq. ft.
$2,395,000Active3 beds 4 baths3,847 sq. ft.21825 Langdon Farm Rd, SHERWOOD, MD 21665
MLS# MDTA2009912Listed by: TTR SOTHEBY'S INTERNATIONAL REALTY

