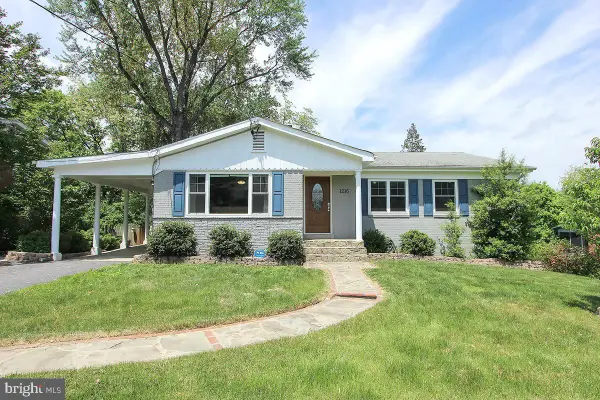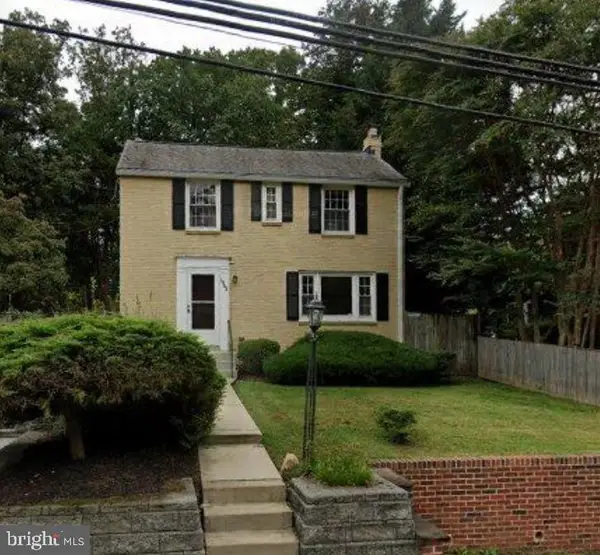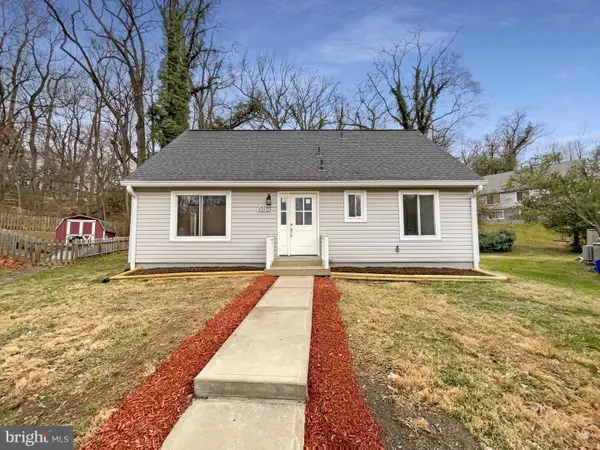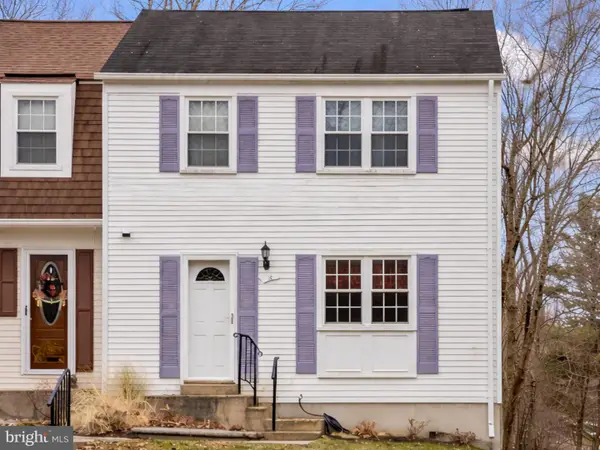10023 Menlo Ave, Silver Spring, MD 20910
Local realty services provided by:Mountain Realty ERA Powered
Listed by: sally moffett digiovanni
Office: long & foster real estate, inc.
MLS#:MDMC2208328
Source:BRIGHTMLS
Price summary
- Price:$1,400,000
- Price per sq. ft.:$376.34
About this home
EXCITING Oasis of Wonder -- Click movie camera ikon to see interactive floorplans
Must see turn-of-the-century circa 1890 Victorian country home on double lot is located in a comfortable, eclectic neighborhood within a Montgomery County Historic District. The property exudes charm, surprisingly, generous-sized living room, banquet sized dining room and roomy library, approximately 4300 sf under roof (includes 3273 fin sf) and a private wooded half acre. Commuting conveniences - Forest Glen Metro station and I-495 (1.3 mile ) and mins to NIH, Walter Reed and Bethesda Naval Hospitals. * * *
INTERIOR HIGHLIGHTS: high ceilings, front and back staircases, refinished oak and pine floors throughout, freshly painted interior, 5 bedrooms up, attractive mosaic faced wood stove, dramatic folding glass doors opening to the library w/built-in bookcases, spacious dining room with fireplace, cozy fam room/sunroom, 3 full baths, inviting covered front porch, country kitchen with tall cabinets, wood stove, center island with 2nd sink, recent dishwasher, Nov, 2025 - upgraded S/S GE Profile French door refrigerator, GE induction stove with convection oven, Profile microwave/exhaust fan, breakfast room, spacious walk-up attic, windows galore, and a large 5-room walk-out basement. * * *
CLIMATE controlled - Attic heat pump cools the entire bedroom level. The main level heating and cooling system has been upgraded with multi-split Mitsubishi systems. Radiators and high quality wood stoves are also present. Sept, 2025 - installed upgraded Corning asphalt roof shingles and 2 skylights with remote controlled shades. The former roof shingles were completely removed. * * *
EXTERIOR features: The yard includes multiple brick sidewalks, 2 sizable brick patios, 2 fenced fish ponds, many mature trees, garden tool house, hints of formal gardens. This corner lot is mostly fenced with white picket style fencing. An incomplete pickle ball court ( approx. 61' x 31') on the rear yard is laid over the previous off-street parking. The home has been well maintained.
Contact an agent
Home facts
- Year built:1890
- Listing ID #:MDMC2208328
- Added:48 day(s) ago
- Updated:January 08, 2026 at 08:34 AM
Rooms and interior
- Bedrooms:5
- Total bathrooms:3
- Full bathrooms:3
- Living area:3,720 sq. ft.
Heating and cooling
- Cooling:Ceiling Fan(s), Central A/C, Heat Pump(s), Programmable Thermostat, Zoned
- Heating:Baseboard - Electric, Central, Electric, Heat Pump(s), Hot Water & Baseboard - Electric, Natural Gas Available, Programmable Thermostat, Radiator, Wood, Zoned
Structure and exterior
- Roof:Architectural Shingle, Asphalt, Composite
- Year built:1890
- Building area:3,720 sq. ft.
- Lot area:0.46 Acres
Schools
- High school:ALBERT EINSTEIN
- Middle school:NEWPORT MILL
- Elementary school:OAKLAND TERRACE
Utilities
- Water:Public
- Sewer:Public Sewer
Finances and disclosures
- Price:$1,400,000
- Price per sq. ft.:$376.34
- Tax amount:$9,814 (2025)
New listings near 10023 Menlo Ave
- Open Sun, 1 to 4pmNew
 $240,000Active2 beds 2 baths1,317 sq. ft.
$240,000Active2 beds 2 baths1,317 sq. ft.15115 Interlachen Dr #3-603, SILVER SPRING, MD 20906
MLS# MDMC2205134Listed by: WEICHERT, REALTORS - Coming Soon
 $809,999Coming Soon-- beds -- baths
$809,999Coming Soon-- beds -- baths9210 Worth Ave, SILVER SPRING, MD 20901
MLS# MDMC2212540Listed by: KELLER WILLIAMS PREFERRED PROPERTIES - Coming Soon
 $250,000Coming Soon2 beds 2 baths
$250,000Coming Soon2 beds 2 baths3240 Gleneagles Dr #102-1, SILVER SPRING, MD 20906
MLS# MDMC2212776Listed by: LONG & FOSTER REAL ESTATE, INC. - Coming SoonOpen Sat, 12 to 2pm
 $500,000Coming Soon4 beds 4 baths
$500,000Coming Soon4 beds 4 baths14125 Parker Farm Way, SILVER SPRING, MD 20906
MLS# MDMC2212794Listed by: COMPASS - Coming Soon
 $640,000Coming Soon4 beds 4 baths
$640,000Coming Soon4 beds 4 baths1216 Kathryn Rd, SILVER SPRING, MD 20904
MLS# MDMC2212634Listed by: CORCORAN MCENEARNEY - Coming Soon
 $425,000Coming Soon2 beds 2 baths
$425,000Coming Soon2 beds 2 baths517 Pickwick Village Way, SILVER SPRING, MD 20901
MLS# MDMC2208822Listed by: SAMSON PROPERTIES - Coming Soon
 $659,000Coming Soon3 beds 2 baths
$659,000Coming Soon3 beds 2 baths1002 Dennis Ave, SILVER SPRING, MD 20901
MLS# MDMC2212650Listed by: RE/MAX ADVANTAGE REALTY - New
 $710,000Active6 beds 3 baths1,296 sq. ft.
$710,000Active6 beds 3 baths1,296 sq. ft.10103 Meredith Ave, SILVER SPRING, MD 20910
MLS# MDMC2212614Listed by: OPEN DOOR BROKERAGE, LLC - Coming SoonOpen Sun, 1 to 4pm
 $405,000Coming Soon3 beds 3 baths
$405,000Coming Soon3 beds 3 baths18 Baileys Ct, SILVER SPRING, MD 20906
MLS# MDMC2212428Listed by: RE/MAX REALTY CENTRE, INC. - Open Sun, 1 to 4pmNew
 $229,900Active2 beds 2 baths1,043 sq. ft.
$229,900Active2 beds 2 baths1,043 sq. ft.15311 Pine Orchard Dr #87-1h, SILVER SPRING, MD 20906
MLS# MDMC2208124Listed by: WEICHERT, REALTORS
