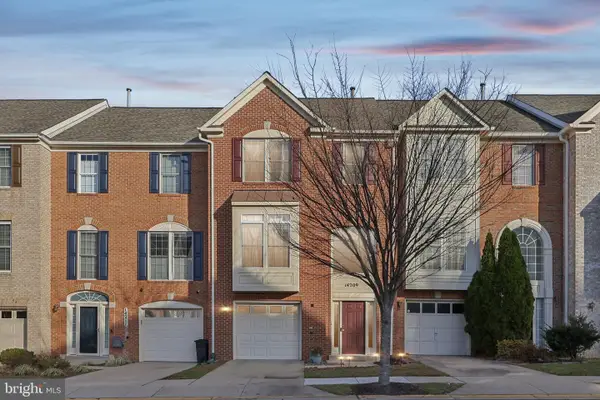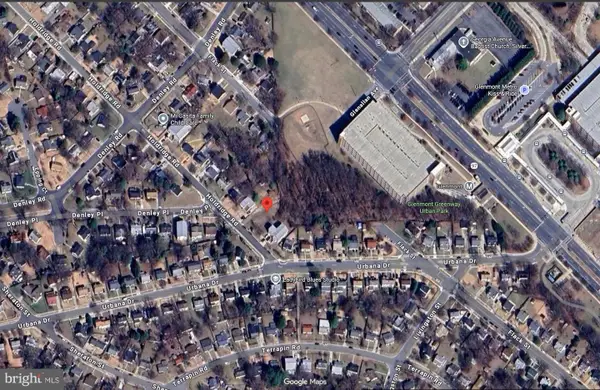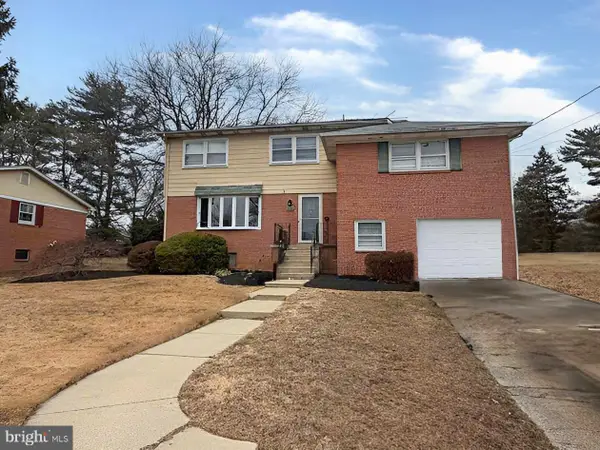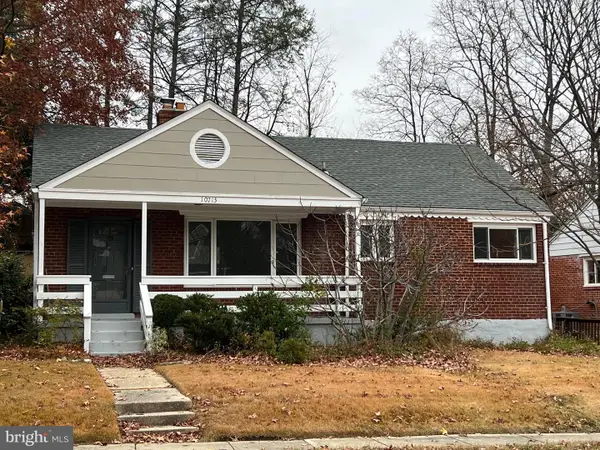10146 Sutherland Rd, Silver Spring, MD 20901
Local realty services provided by:ERA Byrne Realty
10146 Sutherland Rd,Silver Spring, MD 20901
$620,000
- 4 Beds
- 3 Baths
- 1,910 sq. ft.
- Single family
- Pending
Listed by: deren j blessman
Office: keller williams capital properties
MLS#:MDMC2197720
Source:BRIGHTMLS
Price summary
- Price:$620,000
- Price per sq. ft.:$324.61
About this home
A MUST-SEE INSIDE — FAR MORE SPACE THAN MEETS THE EYE!
Welcome to this Spacious All-Brick Cape Cod in the highly desirable Indian Spring View neighborhood of Four Corners, Silver Spring — ideally located across from the charming historic Woodmoor Shopping Center and just moments from Trader Joe’s at Burnt Mills.
This 4-bedroom, 3 full-bath gem beautifully blends timeless charm with thoughtful, modern upgrades. Step inside to discover a newly remodeled gourmet kitchen featuring stainless steel appliances, extensive counter space, and premium custom cabinetry with pull-out storage — truly a chef’s dream! Fresh paint and luxury vinyl plank flooring flow throughout the main and lower levels, creating a bright, move-in ready feel.
Comfort and efficiency are at the heart of this home. A brand-new, state-of-the-art Mitsubishi ductless HVAC system with 8 individual mini-split units ensures personalized comfort in every room — no more cold basements or overheated upper floors. Enjoy whisper-quiet, energy-efficient heating and cooling year-round.
Adding to the home’s exceptional value, the seller-owned solar panel system with battery backup conveys, offering sustainable energy savings and peace of mind. The roof is only 4 years old, providing durability and protection for years to come.
The lower level has been professionally waterproofed, featuring a new sub-floor drainage system and sump pump — complete with a transferable warranty for the new owner’s confidence and protection. It’s a dry, comfortable space ready for recreation, a home gym, or guest suite.
Step outside to enjoy a large, fully fenced flat backyard shaded by two mature walnut trees — ideal for gatherings, gardening, or play. A majestic chestnut tree graces the front yard, offering natural beauty and seasonal treats.
With a walk score of 84, you’ll love being close to parks, trails, restaurants, and shopping, with easy access to bus lines, Metro, major highways, and airports for an effortless commute.
An added bonus — a main-level bedroom and full bath offer the flexibility of no-stairs living, perfect for guests or multi-generational households.
This home truly combines modern comfort, energy efficiency, and classic style — an outstanding find in one of Silver Spring’s most sought-after neighborhoods.
Schedule your private showing today — and experience just how much bigger, brighter, and better this home truly is inside! SEE DOCUMENTS SECTION FOR HVAC INFO
Contact an agent
Home facts
- Year built:1942
- Listing ID #:MDMC2197720
- Added:123 day(s) ago
- Updated:January 06, 2026 at 08:32 AM
Rooms and interior
- Bedrooms:4
- Total bathrooms:3
- Full bathrooms:3
- Living area:1,910 sq. ft.
Heating and cooling
- Cooling:Central A/C, Ductless/Mini-Split, Heat Pump(s)
- Heating:Electric, Heat Pump(s)
Structure and exterior
- Roof:Shingle
- Year built:1942
- Building area:1,910 sq. ft.
- Lot area:0.14 Acres
Utilities
- Water:Public
- Sewer:Public Sewer
Finances and disclosures
- Price:$620,000
- Price per sq. ft.:$324.61
- Tax amount:$5,337 (2024)
New listings near 10146 Sutherland Rd
- Coming Soon
 $229,900Coming Soon2 beds 2 baths
$229,900Coming Soon2 beds 2 baths15311 Pine Orchard Dr #87-1h, SILVER SPRING, MD 20906
MLS# MDMC2208124Listed by: WEICHERT, REALTORS - Coming Soon
 $585,000Coming Soon3 beds 4 baths
$585,000Coming Soon3 beds 4 baths14209 Parker Farm Way, SILVER SPRING, MD 20906
MLS# MDMC2212448Listed by: LPT REALTY, LLC - Coming Soon
 $549,900Coming Soon3 beds 3 baths
$549,900Coming Soon3 beds 3 baths11802 Pittson Rd, SILVER SPRING, MD 20906
MLS# MDMC2212402Listed by: MAURER REALTY - Open Sat, 12 to 3pmNew
 $494,900Active3 beds 4 baths2,062 sq. ft.
$494,900Active3 beds 4 baths2,062 sq. ft.12705 Hawkshead Ter, SILVER SPRING, MD 20904
MLS# MDMC2212340Listed by: FAIRFAX REALTY  $80,000Active0.18 Acres
$80,000Active0.18 AcresAddress Withheld By Seller, SILVER SPRING, MD 20906
MLS# MDMC2200638Listed by: SAMSON PROPERTIES- New
 $585,000Active6 beds 3 baths1,876 sq. ft.
$585,000Active6 beds 3 baths1,876 sq. ft.906 Venice Dr, SILVER SPRING, MD 20904
MLS# MDMC2212322Listed by: VYLLA HOME - New
 $430,000Active2 beds 1 baths792 sq. ft.
$430,000Active2 beds 1 baths792 sq. ft.2723 Randolph Rd, SILVER SPRING, MD 20902
MLS# MDMC2212278Listed by: TAYLOR PROPERTIES - Coming Soon
 $350,000Coming Soon3 beds 2 baths
$350,000Coming Soon3 beds 2 baths1109 Cavendish Dr, SILVER SPRING, MD 20905
MLS# MDMC2212300Listed by: SAMSON PROPERTIES - Coming Soon
 $250,000Coming Soon2 beds 2 baths
$250,000Coming Soon2 beds 2 baths5 Normandy Square Ct #1-b, SILVER SPRING, MD 20906
MLS# MDMC2212252Listed by: EXP REALTY, LLC - New
 $475,000Active3 beds 1 baths1,180 sq. ft.
$475,000Active3 beds 1 baths1,180 sq. ft.10713 Saint Margarets Way, SILVER SPRING, MD 20902
MLS# MDMC2212226Listed by: SAMSON PROPERTIES
