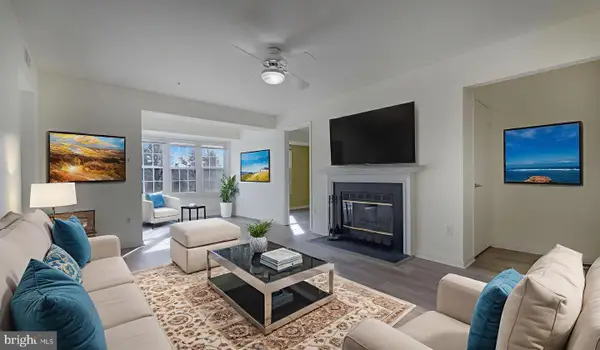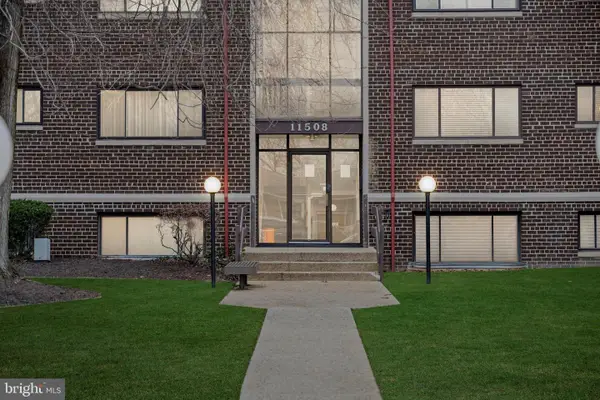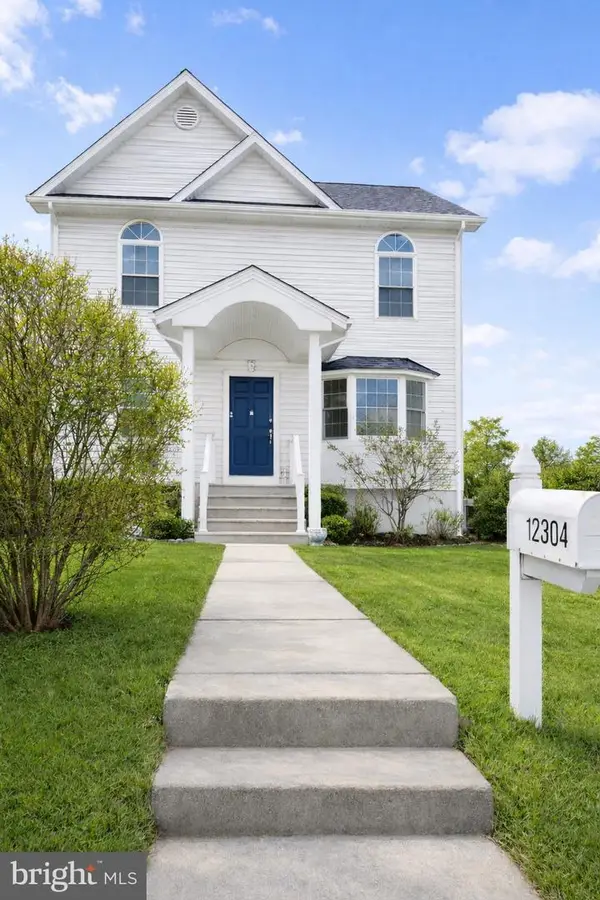10238 Capitol View Ave, Silver Spring, MD 20910
Local realty services provided by:ERA OakCrest Realty, Inc.
10238 Capitol View Ave,Silver Spring, MD 20910
$550,000
- 3 Beds
- 2 Baths
- 1,402 sq. ft.
- Single family
- Active
Upcoming open houses
- Sun, Jan 1101:00 pm - 03:00 pm
Listed by: christine m koons-byrne
Office: compass
MLS#:MDMC2207782
Source:BRIGHTMLS
Price summary
- Price:$550,000
- Price per sq. ft.:$392.3
About this home
NEW PRICE ADJUSTMENT! The best value in Silver Spring for a single-family detached home—don’t miss this opportunity to purchase this charming, Turn-Key, Fully Renovated Cape Cod home that perfectly blends classic charm with modern convenience. This delightful home features an open floor plan, an impressive addition, 3 spacious bedrooms and 2 fully updated baths. The main floor is home to a lovely primary suite, providing both comfort and privacy. Step inside to discover gleaming renovated and added hardwood floors that flow seamlessly throughout the home. The heart of the house, the kitchen, has been thoughtfully renovated, boasting elegant white shaker cabinets, brand-new appliances, and a convenient breakfast bar, complete with a pantry for ample storage. Both bathrooms have been stylishly updated, featuring double sink vanities, adding a touch of luxury to daily routines. Every detail has been attended to, with new light fixtures, new hardware, new windows, interior and exterior full paint, professional landscaping, plus a newly paved driveway. This home also includes new systems for peace of mind, such as a brand-new HVAC system and hot water heater. Outdoors, enjoy a large, flat, fully fenced backyard—ideal for entertaining, play, gardening, or simply relaxing. The convenient patio is perfect for grilling year-round, making it a delightful space for hosting friends and family. Location is key, and this home offers easy access to downtown Kensington, as well as convenient connections to the MARC Train and Glenmont Metro Station, making commuting a breeze. This property includes everything you need for comfortable and stylish living. Make it yours!
Contact an agent
Home facts
- Year built:1936
- Listing ID #:MDMC2207782
- Added:56 day(s) ago
- Updated:January 10, 2026 at 03:34 AM
Rooms and interior
- Bedrooms:3
- Total bathrooms:2
- Full bathrooms:2
- Living area:1,402 sq. ft.
Heating and cooling
- Cooling:Central A/C, Ductless/Mini-Split
- Heating:Electric, Radiator
Structure and exterior
- Roof:Shingle
- Year built:1936
- Building area:1,402 sq. ft.
- Lot area:0.17 Acres
Schools
- High school:ALBERT EINSTEIN
- Middle school:NEWPORT MILL
- Elementary school:OAKLAND TERRACE
Utilities
- Water:Public
- Sewer:Public Sewer
Finances and disclosures
- Price:$550,000
- Price per sq. ft.:$392.3
- Tax amount:$5,820 (2025)
New listings near 10238 Capitol View Ave
- New
 $560,000Active3 beds 2 baths1,320 sq. ft.
$560,000Active3 beds 2 baths1,320 sq. ft.15561 Prince Frederick Way #114-a, SILVER SPRING, MD 20906
MLS# MDMC2213014Listed by: COLDWELL BANKER REALTY - New
 $169,900Active1 beds 1 baths776 sq. ft.
$169,900Active1 beds 1 baths776 sq. ft.1111 University Blvd W #611-a, SILVER SPRING, MD 20902
MLS# MDMC2212554Listed by: CUMMINGS & CO. REALTORS - Coming SoonOpen Sat, 11am to 2pm
 $439,990Coming Soon4 beds 4 baths
$439,990Coming Soon4 beds 4 baths11867 Old Columbia Pike #75, SILVER SPRING, MD 20904
MLS# MDMC2212758Listed by: SAMSON PROPERTIES - Coming Soon
 $320,000Coming Soon23 beds 2 baths
$320,000Coming Soon23 beds 2 baths3100 N Leisure World Blvd #619, SILVER SPRING, MD 20906
MLS# MDMC2212992Listed by: SMART REALTY, LLC - New
 $299,900Active2 beds 2 baths1,480 sq. ft.
$299,900Active2 beds 2 baths1,480 sq. ft.15115 Interlachen Dr #3-904, SILVER SPRING, MD 20906
MLS# MDMC2207298Listed by: WEICHERT, REALTORS - New
 $688,800Active4 beds 3 baths2,142 sq. ft.
$688,800Active4 beds 3 baths2,142 sq. ft.9217 Three Oaks Dr, SILVER SPRING, MD 20901
MLS# MDMC2212874Listed by: WASHINGTON FINE PROPERTIES - New
 $285,000Active3 beds 2 baths1,043 sq. ft.
$285,000Active3 beds 2 baths1,043 sq. ft.14911 Mckisson Ct #e, SILVER SPRING, MD 20906
MLS# MDMC2202572Listed by: NOMADIC REAL ESTATE BROKER SERVICES - Coming Soon
 $217,500Coming Soon2 beds 1 baths
$217,500Coming Soon2 beds 1 baths11508 Bucknell Dr #203, SILVER SPRING, MD 20902
MLS# MDMC2212932Listed by: COMPASS - Open Sat, 11am to 1pmNew
 $555,000Active4 beds 3 baths1,350 sq. ft.
$555,000Active4 beds 3 baths1,350 sq. ft.12304 Charles Rd, SILVER SPRING, MD 20906
MLS# MDMC2212652Listed by: SAMSON PROPERTIES - Coming SoonOpen Sat, 12 to 2pm
 $649,900Coming Soon3 beds 2 baths
$649,900Coming Soon3 beds 2 baths1821 Arcola Ave, SILVER SPRING, MD 20902
MLS# MDMC2212892Listed by: J2 REAL ESTATE
