1105 Sweetbay Pl, Silver Spring, MD 20906
Local realty services provided by:ERA Reed Realty, Inc.
Listed by: adam chasen, georgia paulding chasen
Office: compass
MLS#:MDMC2190866
Source:BRIGHTMLS
Price summary
- Price:$1,085,000
- Price per sq. ft.:$198.14
- Monthly HOA dues:$107
About this home
Luxurious single family home on a cul-de-sac in the gorgeous Poplar Run neighborhood! Huge 6 bed, 4.5 bath with tons of light and open space! This exquisite Bradley model by Winchester Homes, built in 2015, offers nearly 6,000 SQUARE FEET of meticulously maintained living space in the sought-after community. Very lightly lived in, this home provides space and comfort for every need. Enter into a two story foyer, with the main level boasting beautiful hardwood floors, a gourmet kitchen with granite countertops, large island, stainless steel suite of appliances including BRAND NEW refrigerator, with quality finishes throughout, plus an amazing living room, elegant dining room, and an airy great room with 13 foot ceilings and gas fireplace, and a main level bedroom/office, powder room and 2 car garage, all perfect for entertaining and every day living! The upper level features 4 spacious bedrooms and 3 full baths, including a luxurious primary suite with an ensuite bath and 2 walk-in closets, a second bedroom with a private bath, and a Jack-and-Jill bath shared by the third and fourth bedrooms. Top level laundry! A full laundry room is conveniently located on the spacious upper level. The fully finished basement offers a massive recreational room space with brand new carpet, a sixth bedroom, a full bath, utility room with storage space, and walkout stairs, providing ample guest or flexible space. Perfect au pair suite or for visiting in-laws! Situated on one of the larger lots in Poplar Run, this home perches on a cul-de-sac, with an extra wide driveway which fits 6 cars, and grassy backyard. Poplar Run is a vibrant and beautifully planned award-winning residential community featuring a clubhouse and extensive amenities including:
- Approximately 6,000 sq ft recreational pool with water slide, beach entry, and rain-drop fountain
- Separate kiddie pool and a 4,000 sq ft lap pool
- Locker rooms with showers
- Two tot lots, a sand box, outdoor pavilion, and beach volleyball court
- Best walking in the ares!! Extensive walking trails with hardscaping and access to other trail system
The community is ideally located just 1.5 miles from the Intercounty Connector (MD-200), 7.5 miles
from I-95, and about 2 miles from Glenmont Metro Station. It sits approximately 6 miles north of
downtown Silver Spring and the northern edge of Washington, DC.
Come and see this exceptional home in a prime location!
Contact an agent
Home facts
- Year built:2015
- Listing ID #:MDMC2190866
- Added:211 day(s) ago
- Updated:February 15, 2026 at 02:37 PM
Rooms and interior
- Bedrooms:6
- Total bathrooms:5
- Full bathrooms:4
- Half bathrooms:1
- Living area:5,476 sq. ft.
Heating and cooling
- Cooling:Central A/C, Programmable Thermostat, Zoned
- Heating:Central, Natural Gas, Zoned
Structure and exterior
- Roof:Shingle
- Year built:2015
- Building area:5,476 sq. ft.
- Lot area:0.23 Acres
Schools
- High school:JOHN F. KENNEDY
- Elementary school:GLENALLAN
Utilities
- Water:Public
- Sewer:Public Sewer
Finances and disclosures
- Price:$1,085,000
- Price per sq. ft.:$198.14
- Tax amount:$10,694 (2024)
New listings near 1105 Sweetbay Pl
- Coming Soon
 $750,000Coming Soon3 beds 3 baths
$750,000Coming Soon3 beds 3 baths417 Mansfield Rd, SILVER SPRING, MD 20910
MLS# MDMC2216526Listed by: RLAH @PROPERTIES - Coming SoonOpen Sun, 1 to 4pm
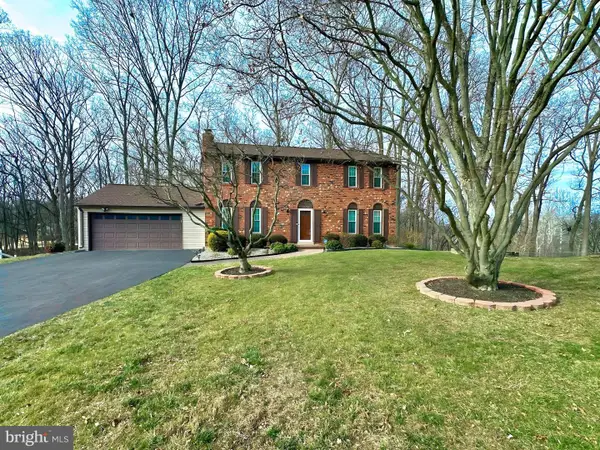 $679,000Coming Soon4 beds 4 baths
$679,000Coming Soon4 beds 4 baths14316 Piccadilly Rd, SILVER SPRING, MD 20906
MLS# MDMC2216866Listed by: KING REAL ESTATE, INC - Coming SoonOpen Sun, 1:30 to 4pm
 $495,000Coming Soon4 beds 2 baths
$495,000Coming Soon4 beds 2 baths10812 Lombardy Rd, SILVER SPRING, MD 20901
MLS# MDMC2216886Listed by: SAMSON PROPERTIES - Coming Soon
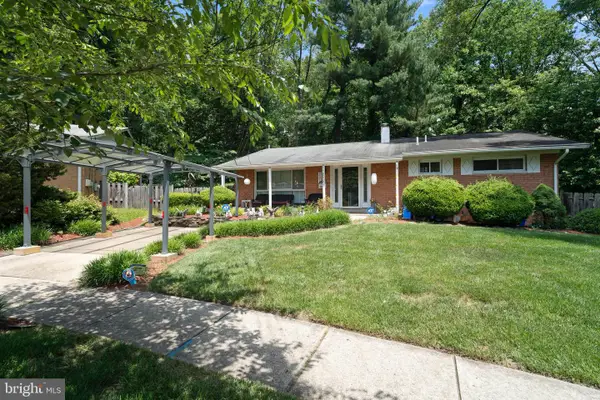 $749,999Coming Soon5 beds 3 baths
$749,999Coming Soon5 beds 3 baths10832 Margate Rd, SILVER SPRING, MD 20901
MLS# MDMC2217048Listed by: SAMSON PROPERTIES - New
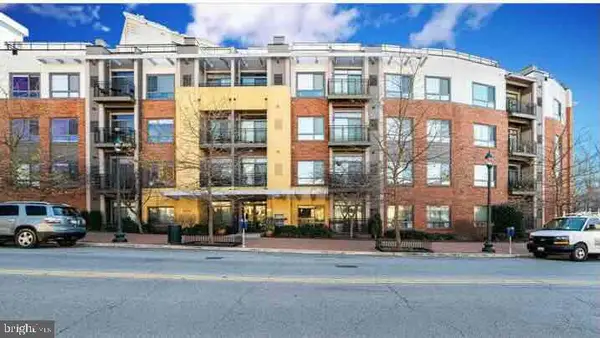 $345,000Active1 beds 2 baths1,039 sq. ft.
$345,000Active1 beds 2 baths1,039 sq. ft.8005 13th St #411, SILVER SPRING, MD 20910
MLS# MDMC2216676Listed by: BERKSHIRE HATHAWAY HOMESERVICES PENFED REALTY - New
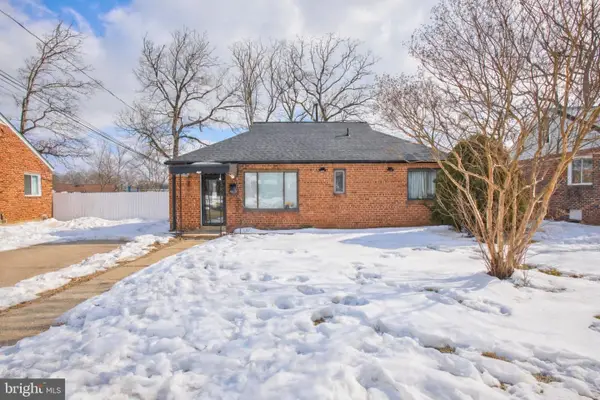 $350,000Active3 beds 1 baths950 sq. ft.
$350,000Active3 beds 1 baths950 sq. ft.8417 11th Ave, SILVER SPRING, MD 20903
MLS# MDMC2215912Listed by: EXP REALTY, LLC - New
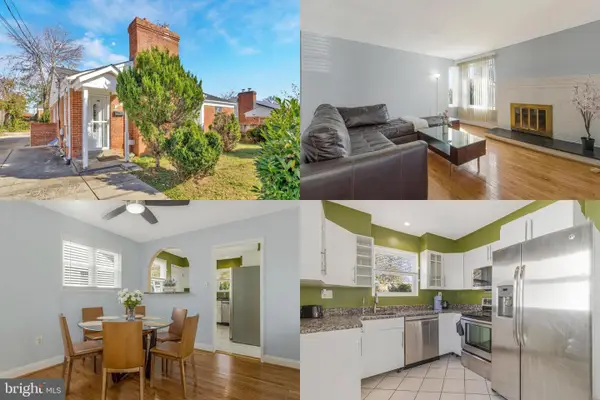 $530,000Active4 beds 2 baths1,928 sq. ft.
$530,000Active4 beds 2 baths1,928 sq. ft.224 University Blvd E, SILVER SPRING, MD 20901
MLS# MDMC2216274Listed by: KELLER WILLIAMS REALTY - New
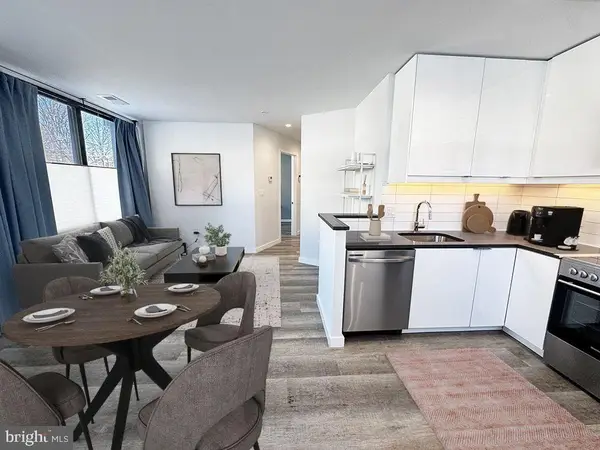 $350,000Active1 beds 1 baths585 sq. ft.
$350,000Active1 beds 1 baths585 sq. ft.700 Roeder Rd #103, SILVER SPRING, MD 20910
MLS# MDMC2216700Listed by: COMPASS - Open Sun, 2 to 4pmNew
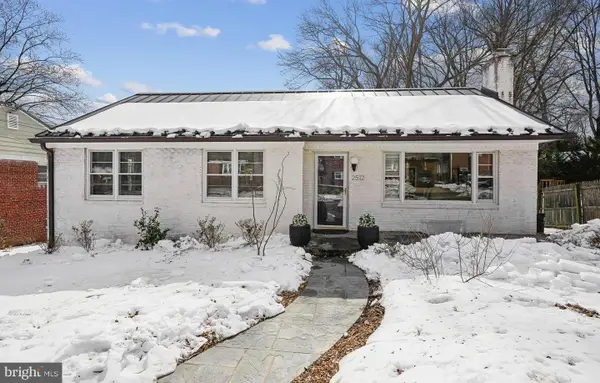 $649,900Active5 beds 2 baths2,230 sq. ft.
$649,900Active5 beds 2 baths2,230 sq. ft.2512 Kimberly St, SILVER SPRING, MD 20902
MLS# MDMC2216872Listed by: LONG & FOSTER REAL ESTATE, INC. - New
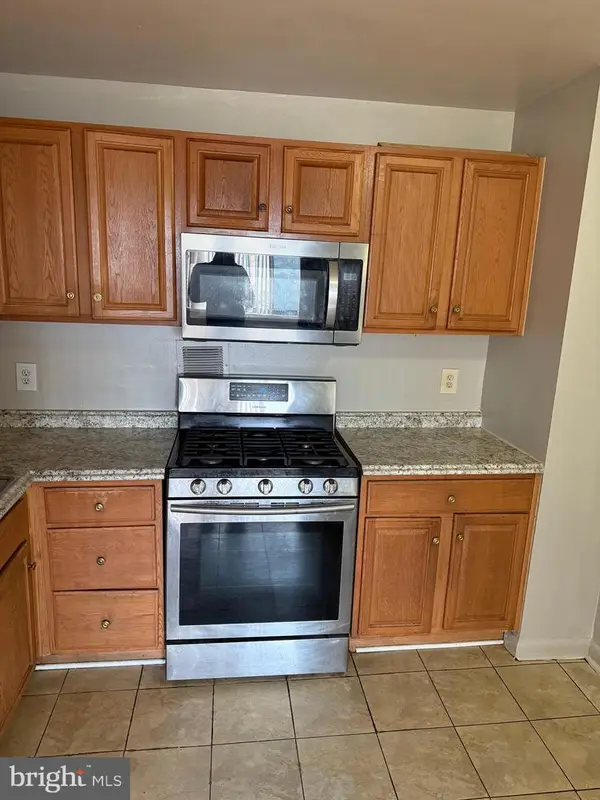 $155,000Active2 beds 2 baths1,054 sq. ft.
$155,000Active2 beds 2 baths1,054 sq. ft.8830 Piney Branch Road, SILVER SPRING, MD 20903
MLS# MDMC2216966Listed by: HOMESMART

