11403 Mapleview Dr, Silver Spring, MD 20902
Local realty services provided by:O'BRIEN REALTY ERA POWERED
11403 Mapleview Dr,Silver Spring, MD 20902
$1,399,900
- 5 Beds
- 5 Baths
- 5,011 sq. ft.
- Single family
- Pending
Listed by: david a alvarado
Office: fairfax realty premier
MLS#:MDMC2197840
Source:BRIGHTMLS
Price summary
- Price:$1,399,900
- Price per sq. ft.:$279.37
About this home
Welcome to 11403 Mapleview Drive. This newly constructed home is situated on nearly 1/3 of an acre and features 5 bedrooms and 4.5 baths. 11403 Mapleview is set to be completed and ready to be moved in by March 2026 and features exceptional access to Kensington, Wheaton, and Silver Spring.
With nearly 5K SF of finished area, the main level of this home will feature a mudroom, home office, sitting room, dining room, family room and a large eat in kitchen with a kitchen island. The basement will include a large living area, additional bedroom, full bath, home gym and ample storage area. The second floor will include a large primary suite, with his and hers walk in closets and a primary bath featuring a large shower and soaking tub. Additionally the 2nd floor will feature 3 generously sized bedrooms, 2 bathrooms and a second floor sitting/bonus area.
The home features a front entrance 2 car garage and rear deck for outdoor enjoyment. Buyers who close on this home prior to construction completion may have the ability to make finish selections depending on the construction progress and status of ordered materials.
Contact an agent
Home facts
- Year built:2026
- Listing ID #:MDMC2197840
- Added:152 day(s) ago
- Updated:January 31, 2026 at 08:58 AM
Rooms and interior
- Bedrooms:5
- Total bathrooms:5
- Full bathrooms:4
- Half bathrooms:1
- Living area:5,011 sq. ft.
Heating and cooling
- Cooling:Central A/C
- Heating:Electric, Heat Pump(s)
Structure and exterior
- Roof:Architectural Shingle
- Year built:2026
- Building area:5,011 sq. ft.
- Lot area:0.29 Acres
Schools
- High school:ALBERT EINSTEIN
- Middle school:NEWPORT MILL
- Elementary school:ROCK VIEW
Utilities
- Water:Public
- Sewer:Public Sewer
Finances and disclosures
- Price:$1,399,900
- Price per sq. ft.:$279.37
- Tax amount:$2,912 (2024)
New listings near 11403 Mapleview Dr
- New
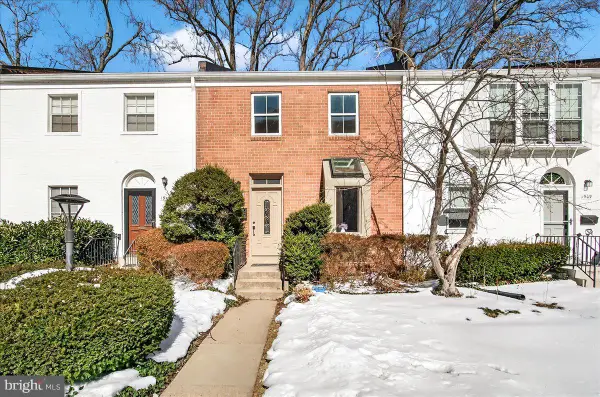 $465,000Active3 beds 3 baths1,266 sq. ft.
$465,000Active3 beds 3 baths1,266 sq. ft.1911 Lyttonsville Rd #1911, SILVER SPRING, MD 20910
MLS# MDMC2212760Listed by: COMPASS - New
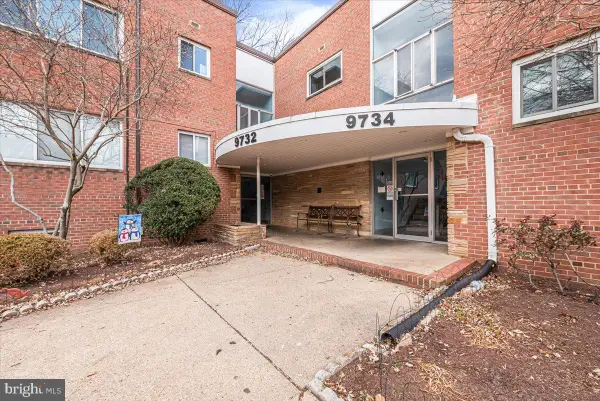 $125,000Active3 beds 1 baths1,060 sq. ft.
$125,000Active3 beds 1 baths1,060 sq. ft.9734 Glen Ave #201-97, SILVER SPRING, MD 20910
MLS# MDMC2216606Listed by: ASHLAND AUCTION GROUP LLC - Coming Soon
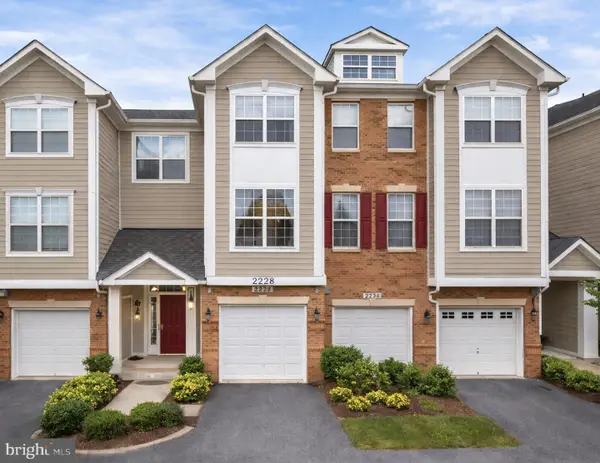 $549,900Coming Soon3 beds 3 baths
$549,900Coming Soon3 beds 3 baths2228 Highfly Ter #2228, SILVER SPRING, MD 20902
MLS# MDMC2216304Listed by: COMPASS - Coming Soon
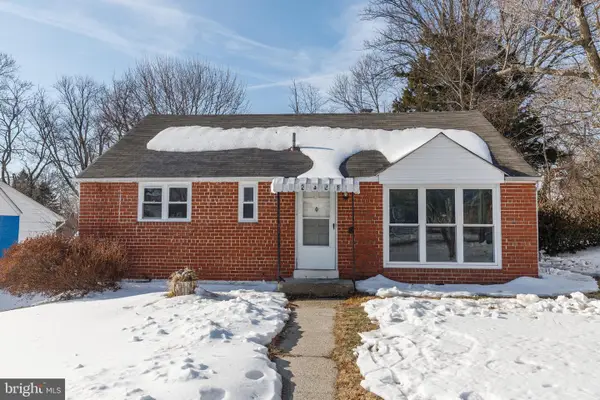 $355,000Coming Soon4 beds 2 baths
$355,000Coming Soon4 beds 2 baths12628 Farnell Dr, SILVER SPRING, MD 20906
MLS# MDMC2216536Listed by: EXP REALTY, LLC - Coming Soon
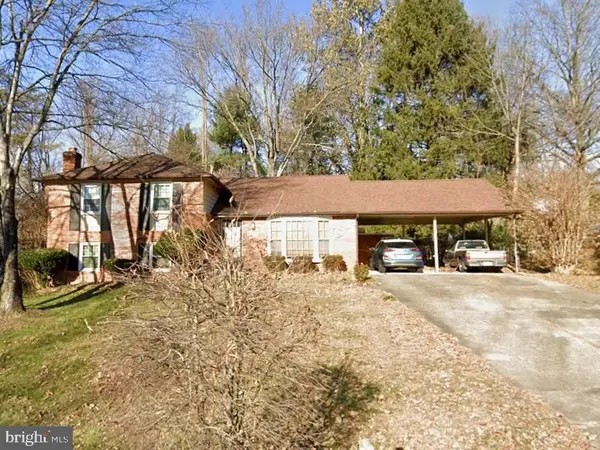 $650,000Coming Soon4 beds 3 baths
$650,000Coming Soon4 beds 3 baths12624 Billington Rd, SILVER SPRING, MD 20904
MLS# MDMC2216544Listed by: REDFIN CORP - Coming Soon
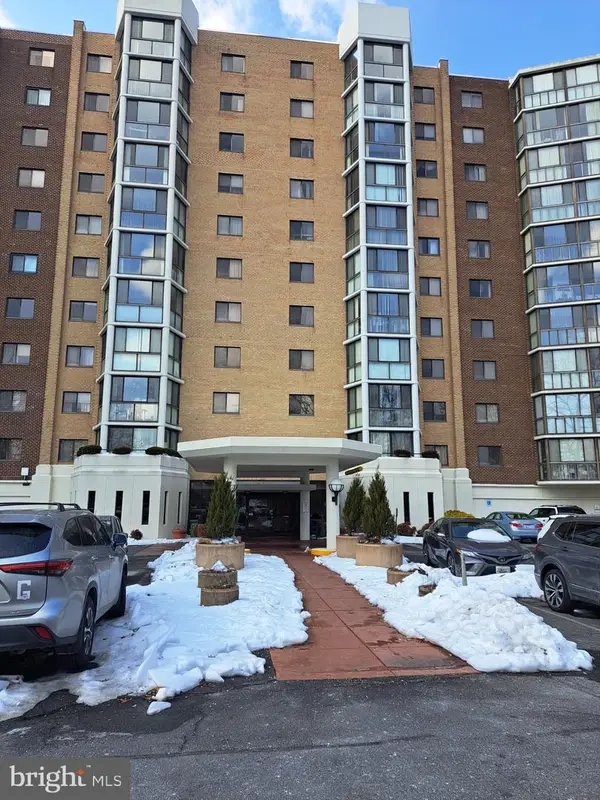 $210,000Coming Soon2 beds 2 baths
$210,000Coming Soon2 beds 2 baths15115 Interlachen Dr #3-506, SILVER SPRING, MD 20906
MLS# MDMC2216550Listed by: IRON VALLEY REAL ESTATE OF CENTRAL MD - Open Sat, 12 to 2pmNew
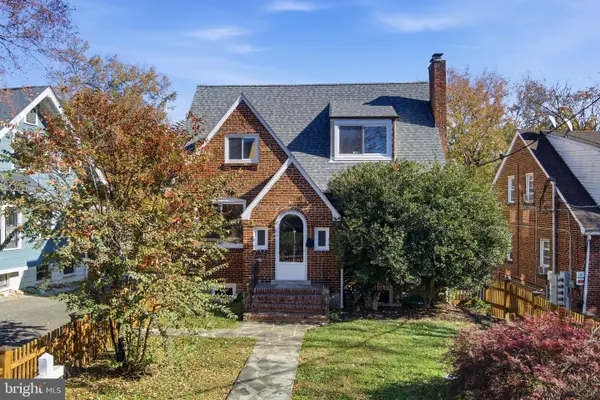 $939,000Active4 beds 4 baths3,145 sq. ft.
$939,000Active4 beds 4 baths3,145 sq. ft.8209 Flower Ave, TAKOMA PARK, MD 20912
MLS# MDMC2216516Listed by: CUPID REAL ESTATE - Open Sat, 12 to 2pmNew
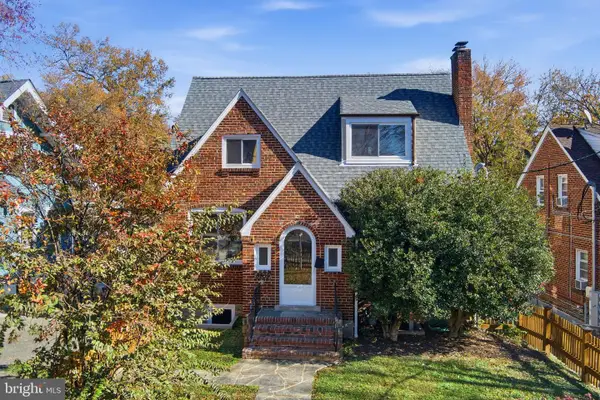 $939,000Active4 beds -- baths3,145 sq. ft.
$939,000Active4 beds -- baths3,145 sq. ft.8209 Flower Ave, TAKOMA PARK, MD 20912
MLS# MDMC2216514Listed by: CUPID REAL ESTATE - New
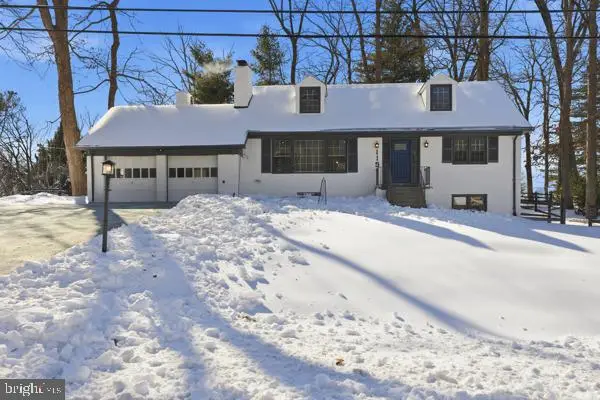 $724,900Active5 beds 3 baths3,162 sq. ft.
$724,900Active5 beds 3 baths3,162 sq. ft.115 Lillian Ln, SILVER SPRING, MD 20904
MLS# MDMC2216472Listed by: SAMSON PROPERTIES 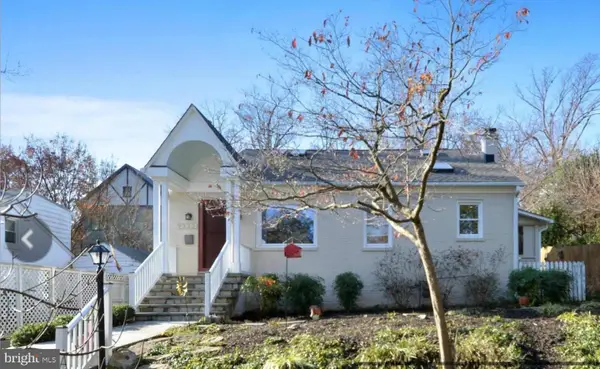 $635,000Pending3 beds 2 baths1,550 sq. ft.
$635,000Pending3 beds 2 baths1,550 sq. ft.9322 Caroline Ave, SILVER SPRING, MD 20901
MLS# MDMC2216442Listed by: TTR SOTHEBY'S INTERNATIONAL REALTY

