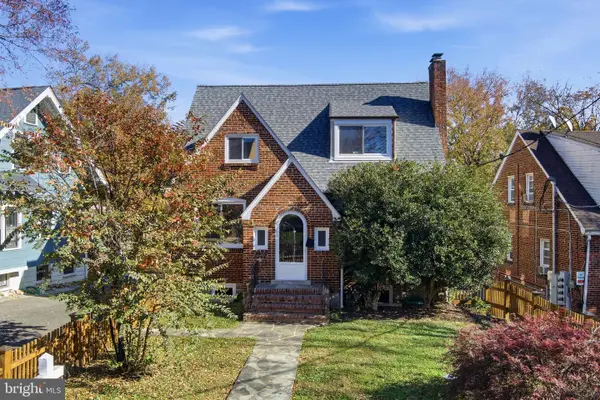11425 Oak Leaf Dr, Silver Spring, MD 20901
Local realty services provided by:ERA Martin Associates
11425 Oak Leaf Dr,Silver Spring, MD 20901
$549,900
- 3 Beds
- 4 Baths
- 1,900 sq. ft.
- Single family
- Pending
Listed by: john r young
Office: re/max excellence realty
MLS#:MDMC2207332
Source:BRIGHTMLS
Price summary
- Price:$549,900
- Price per sq. ft.:$289.42
- Monthly HOA dues:$61
About this home
Come see this beautifully maintained 3BR/2FB/2HB Colonial in the Classic Knolls area of Dumont Oaks. This picture-perfect home offers the perfect blend of comfort and style with close to 2000 sq. ft. of well-designed living space, a one car garage, a finished walkout basement and outdoor space backing to woods. You’ll love the attractive hardwood floors, eat-in kitchen with dark granite countertops, a finished basement and large amount of extra storage space. The en-suite primary bedroom is a welcoming space with large windows, a wall length closet and updated bathroom. The two other upstairs bedrooms share another updated hall bath. Enjoy cozy evenings on the deck off the living room, or unwind in front of the fireplace on the walkout lower level. Additional highlights include a large entry foyer, energy-efficient windows, and brand new luxury carpeting throughout. This home is a true gem waiting for you to make it your own and is a rarity in that it is one of only 20 duplexes in the community (which infrequently come up for resale). This wonderful home has been meticulously maintained by the same owner since its original construction in 1982.
Contact an agent
Home facts
- Year built:1982
- Listing ID #:MDMC2207332
- Added:8 day(s) ago
- Updated:November 16, 2025 at 03:37 AM
Rooms and interior
- Bedrooms:3
- Total bathrooms:4
- Full bathrooms:2
- Half bathrooms:2
- Living area:1,900 sq. ft.
Heating and cooling
- Cooling:Central A/C
- Heating:Electric, Heat Pump(s)
Structure and exterior
- Roof:Asphalt
- Year built:1982
- Building area:1,900 sq. ft.
- Lot area:0.13 Acres
Schools
- High school:NORTHEAST AREA
Utilities
- Water:Public
- Sewer:Public Sewer
Finances and disclosures
- Price:$549,900
- Price per sq. ft.:$289.42
- Tax amount:$5,229 (2025)
New listings near 11425 Oak Leaf Dr
- Coming Soon
 $354,900Coming Soon3 beds 2 baths
$354,900Coming Soon3 beds 2 baths3002 Piano Ln #42, SILVER SPRING, MD 20904
MLS# MDMC2208106Listed by: REDFIN CORP - Open Sun, 1 to 4pmNew
 $575,000Active3 beds 3 baths1,731 sq. ft.
$575,000Active3 beds 3 baths1,731 sq. ft.509 University Blvd W, SILVER SPRING, MD 20901
MLS# MDMC2207710Listed by: EXPERT REALTY, LLC. - Open Sun, 2:30 to 4:30pmNew
 $969,000Active4 beds -- baths3,145 sq. ft.
$969,000Active4 beds -- baths3,145 sq. ft.8209 Flower Ave, TAKOMA PARK, MD 20912
MLS# MDMC2208250Listed by: CUPID REAL ESTATE - Open Sun, 2:30 to 4:30pmNew
 $969,000Active4 beds 4 baths3,145 sq. ft.
$969,000Active4 beds 4 baths3,145 sq. ft.8209 Flower Ave, TAKOMA PARK, MD 20912
MLS# MDMC2208260Listed by: CUPID REAL ESTATE  $259,000Active0.35 Acres
$259,000Active0.35 Acres3092 Fairland Rd, SILVER SPRING, MD 20904
MLS# MDMC2164640Listed by: LIBRA REALTY, LLC $259,000Active0.34 Acres
$259,000Active0.34 Acres3096 Fairland Rd, SILVER SPRING, MD 20904
MLS# MDMC2164644Listed by: LIBRA REALTY, LLC- Coming SoonOpen Sat, 10am to 12pm
 $230,000Coming Soon2 beds 2 baths
$230,000Coming Soon2 beds 2 baths14104 Valleyfield Dr #9-5, SILVER SPRING, MD 20906
MLS# MDMC2203962Listed by: LONG & FOSTER REAL ESTATE, INC. - New
 $300,000Active0.36 Acres
$300,000Active0.36 Acres2 Piping Rock Dr, SILVER SPRING, MD 20905
MLS# MDMC2206028Listed by: CUMMINGS & CO. REALTORS - New
 $545,000Active5 beds -- baths2,237 sq. ft.
$545,000Active5 beds -- baths2,237 sq. ft.7916 Long Branch Pkwy, TAKOMA PARK, MD 20912
MLS# MDMC2206794Listed by: RE/MAX REALTY SERVICES - Open Sun, 12 to 2pmNew
 $340,000Active3 beds 2 baths1,224 sq. ft.
$340,000Active3 beds 2 baths1,224 sq. ft.3424 Bruton Parish Way #25-169, SILVER SPRING, MD 20904
MLS# MDMC2206904Listed by: REDFIN CORP
